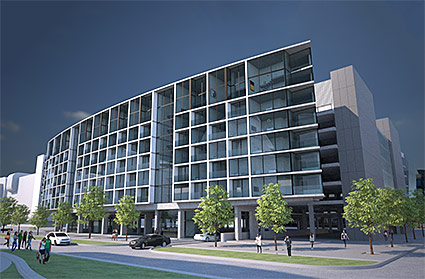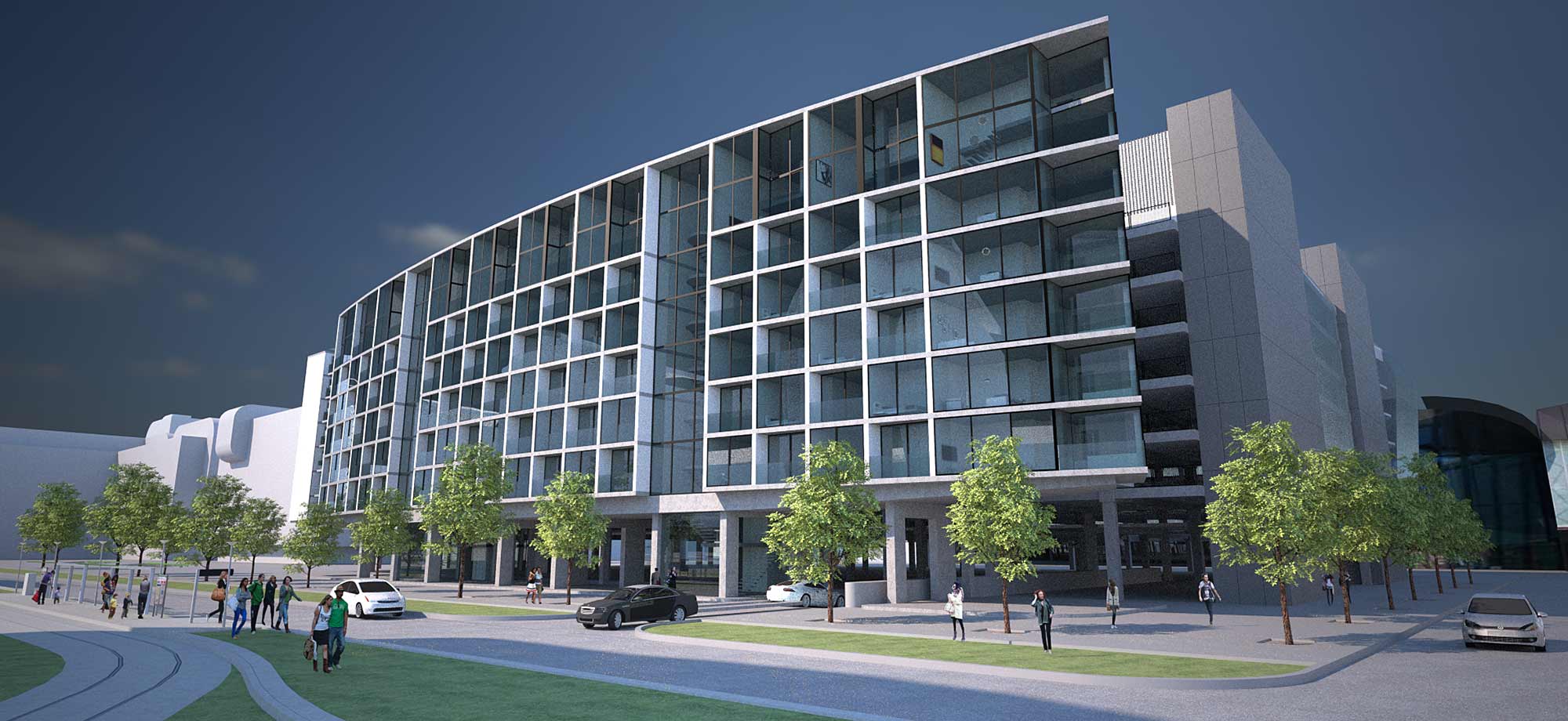
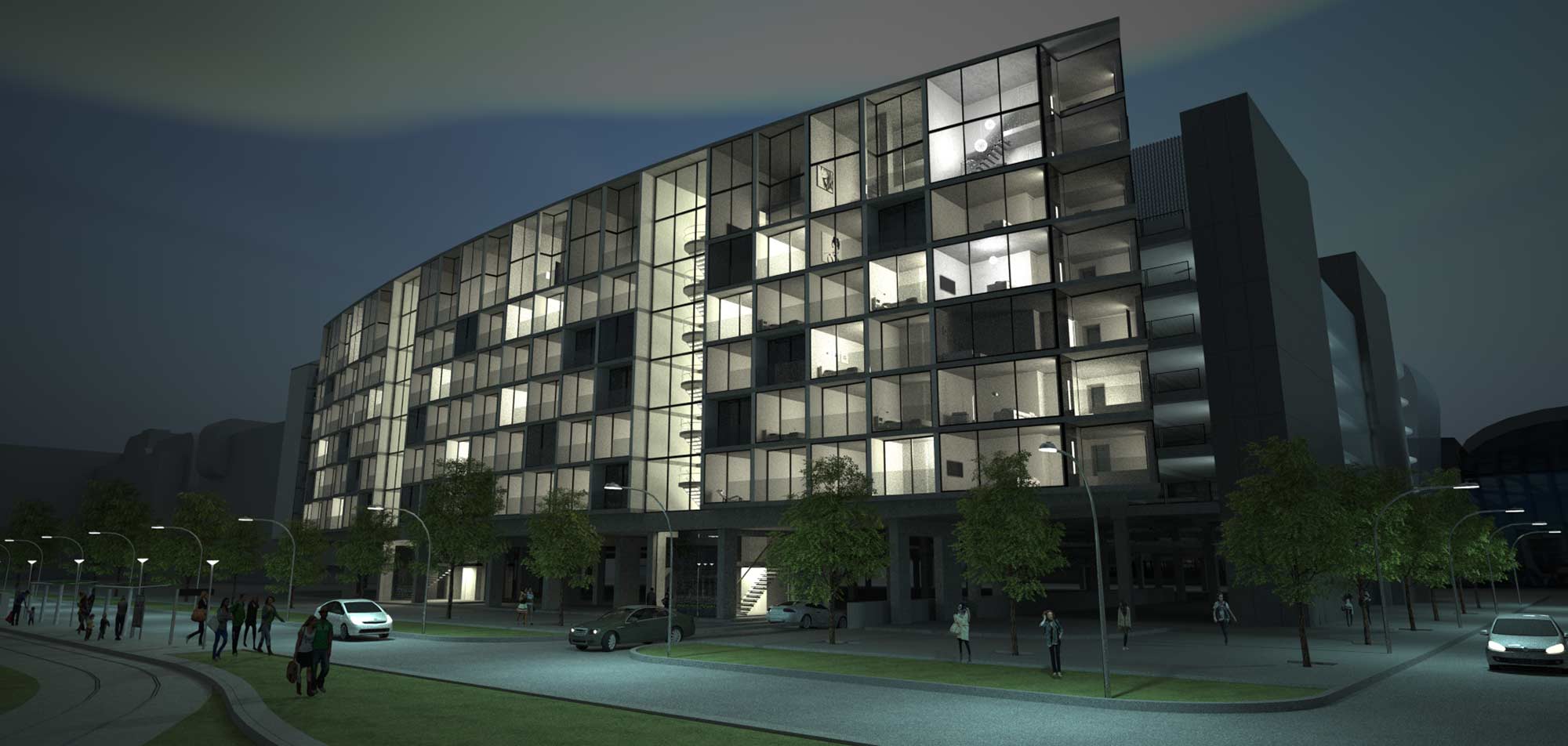
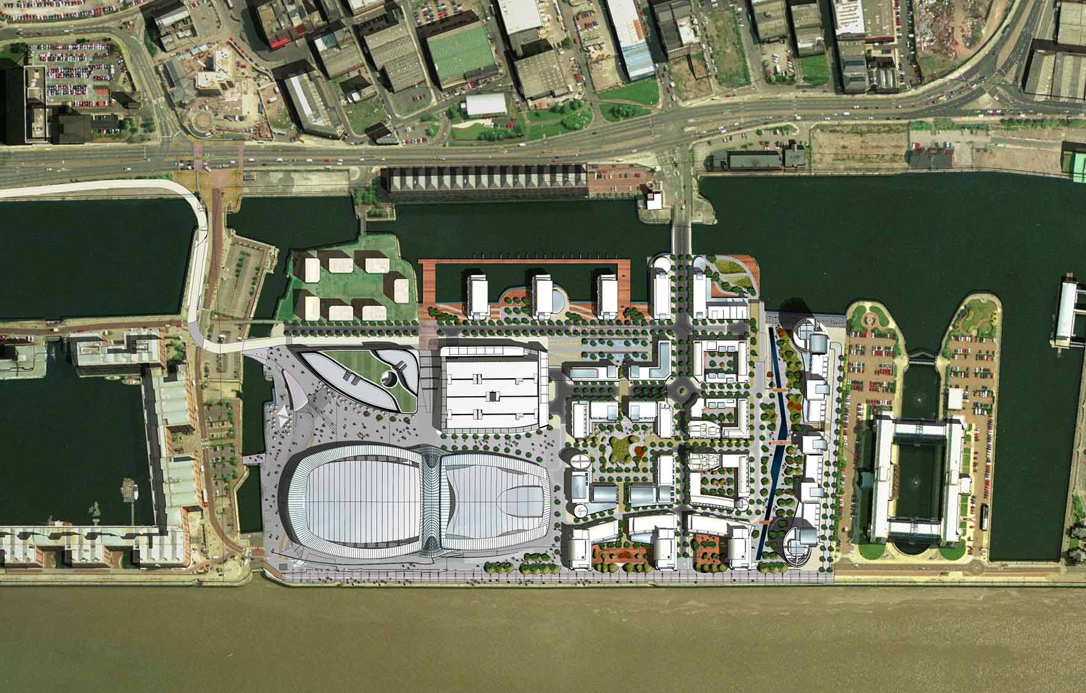
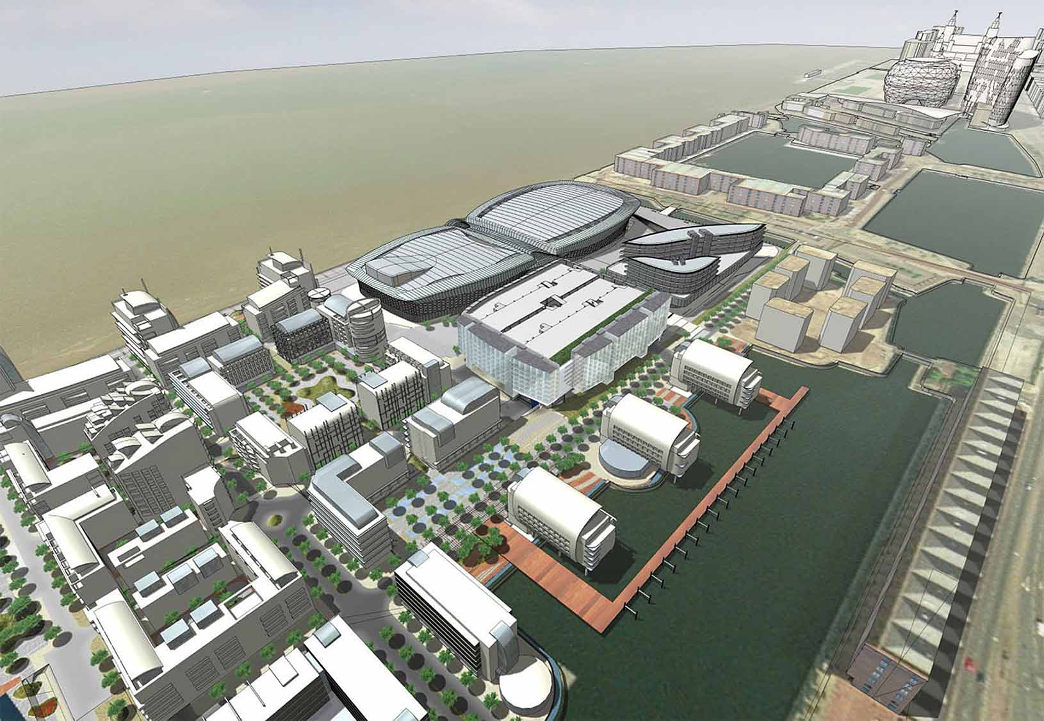
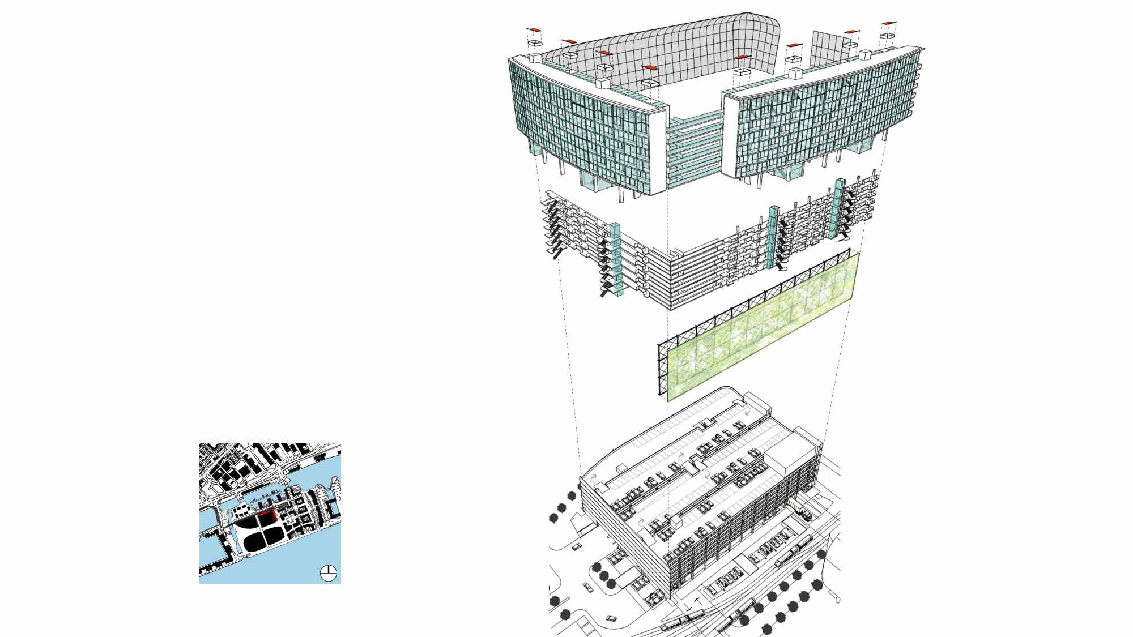
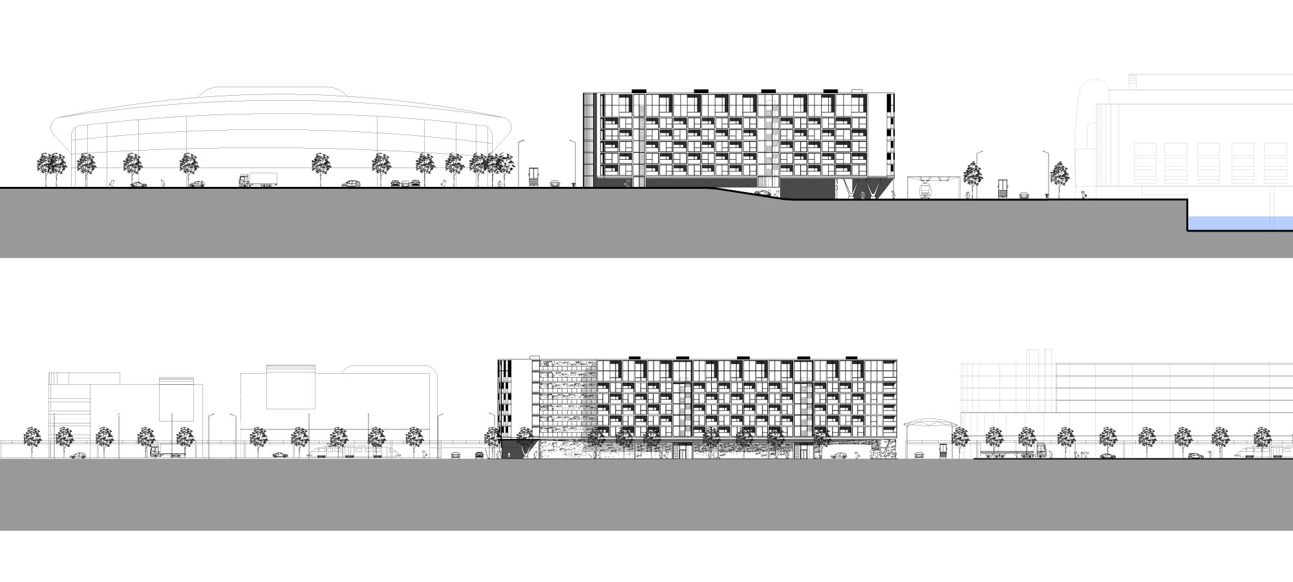
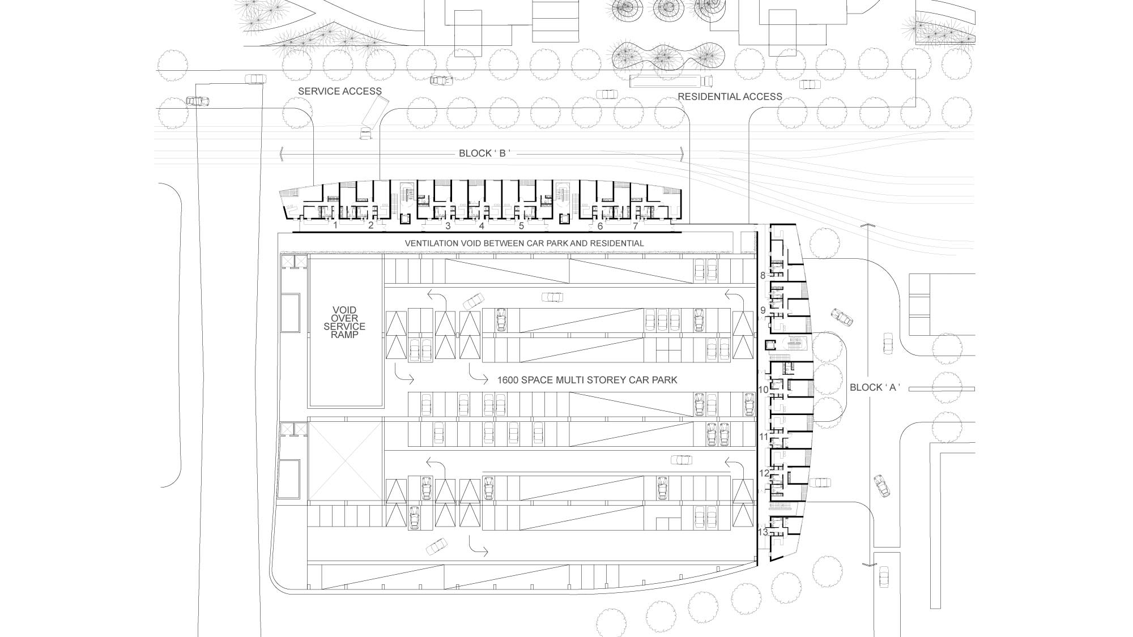
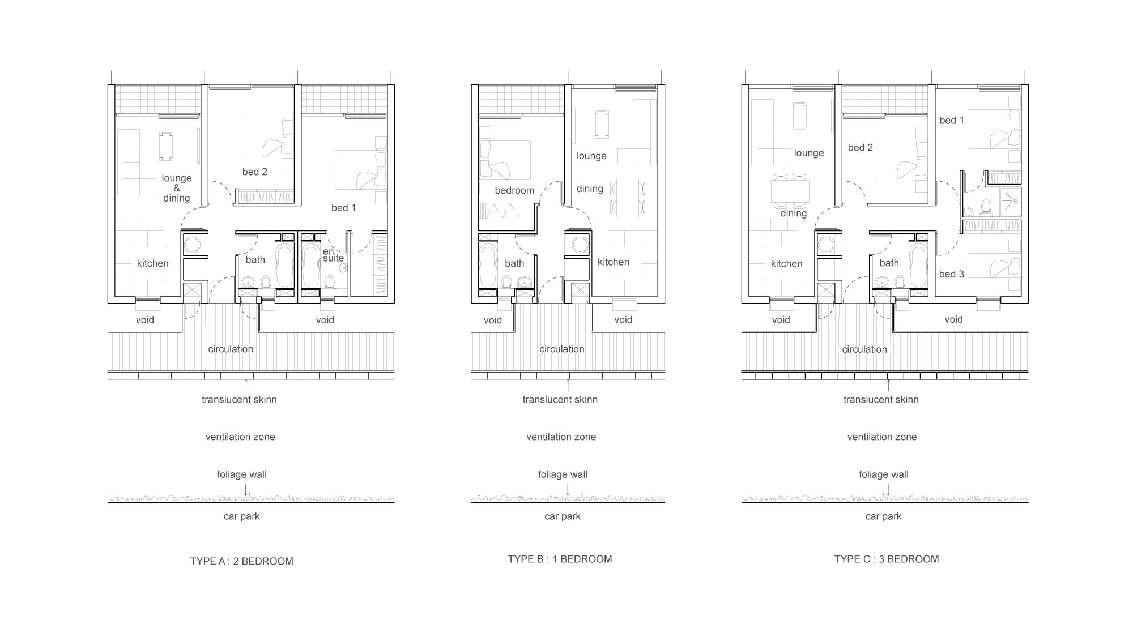
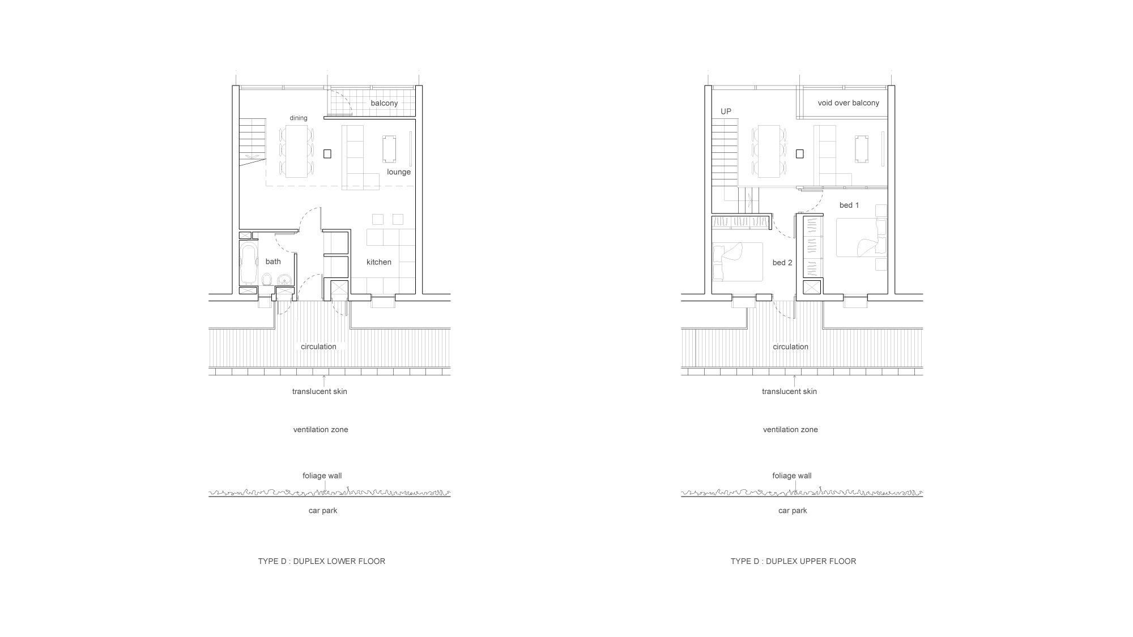
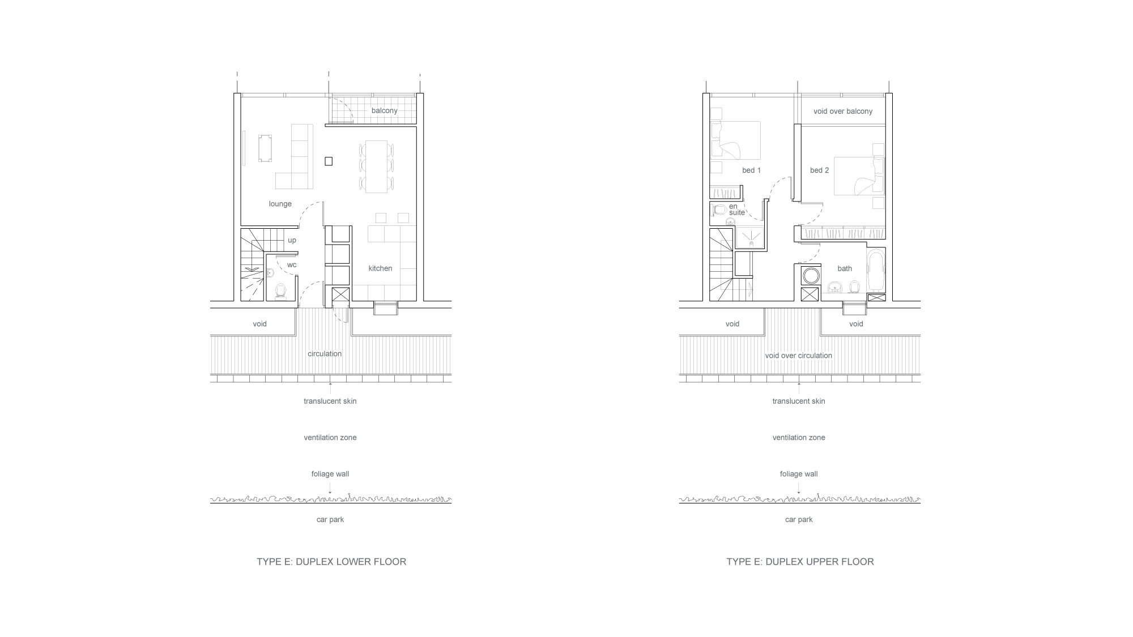
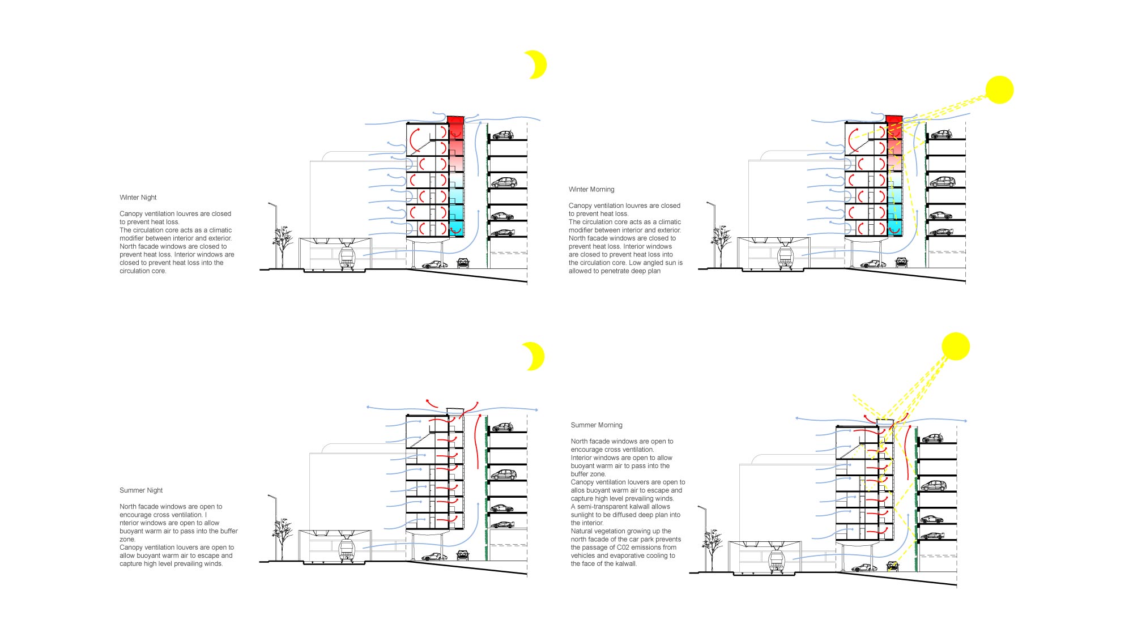
King’s Dock Regeneration Project
The Kings Dock development aimed to change this important waterfront area in Liverpool into a lively place for everyone. This project combined the industrial feel of the docks with modern living, creating spaces that respected the area’s rich history while connecting well with the water. By focusing on great design, sustainability, and community involvement, Kings Dock became a vibrant spot for both locals and visitors.
Our approach involved key design elements: a waterfront focus; mixed-use development; industrial meets modern design; and sustainability & reuse principles.
What Did Our Liverpool Architects Do?
Andrew Wallace Architects was involved in the Kings Dock development, focusing on a specific area of the masterplan – the development of a mixed use scheme of residential apartments and commercial retail/leisure units to fit in around an existing multi-storey car park next to the new Liverpool Arena building. The innovative solution was to add two new blocks flanking adjacent sides of the car park, creating highly efficient residential apartments over six floors with commercial units available for retail and leisure on the ground floor, while at the same time providing a visual cover to the car park in this sensitive historic environment.
The main façade of each block was sculpted into a gentle curve, creating a subtle feature that served to emphasise the linearity of the two forms. Between the two blocks and the car park were located the circulation walkways for the apartments, a separating translucent screen, a ventilation void space, and an additional screen of foliage. When combined, all of these elements acted as a robust buffer zone to the car park, both in terms of ventilation and acoustics.
The apartments themselves consisted of five different layout types (A – E), with one, two and three bedroom apartments over floors 1 to 5, and grand two bedroom duplexes with double height spaces for the top floor. All apartments have a waterfront focus, with large expenses of full height glazing, inset balconies and Juliet balconies, providing outdoor spaces and stunning panoramic views over the Kings Dock Waterfront.
Internally, the design combined the industrial heritage of the docks with modern architecture. In places, stripped back walls exposed the concrete frame structure, giving a nod to the past, while clean lines and minimalist styling provide a fresh, modern touch.
The project aligned with Liverpool’s green policies, using energy-efficient systems and repurposing materials, an approach that reflected both environmental and historical considerations in the Kings Dock area. The sustainability principles can be seen in the sustainability diagrams above.
The Outcome
Our project tied together Liverpool’s industrial past with a modern take on mixed-use spaces. Public areas with seating by the water, along with modern architecture that respects the heritage of the docks, created a balanced and thoughtful design that met the high standards set out for Kings Dock.
Overall the Kings Dock Masterplan created a unique waterfront area that blended cultural, leisure, and residential uses, and served as a model for future industrial developments by demonstrating how to build inviting, lively spaces that enhance both visitor experiences and community life and played a crucial role in Liverpool’s growth and regeneration.
Choose Andrew Wallace Architects For Your Commercial Residential Building
At Andrew Wallace Architects + Interior Designers our priorities when developing commercial residential buildings are to enhance the viability of your scheme and extract maximum value.
If you’re not sure of the exact approach to developing your site, we’ll explore various options to determine its optimal layout whilst overcoming any constraints. We aim for practical but visually compelling designs, rigorously thought through, that are sustainable and compatible with your project objectives.
We will navigate you through the planning process and local authority guidelines by showing how the development respects local area character and existing typologies and street scenes, whilst enhancing a distinctive sense of place that supports local identity. As project leader we can bring together a team of relevant consultants and deliver as a coordinated group.
Andrew Wallace Architects can also oversee all aspects of onsite construction to help deliver the scheme within your budget and timescales, meeting your aspirations and maximising your return on investment.
If you are looking to undertake a commercial residential building – please get in touch with our architects working in Liverpool.
