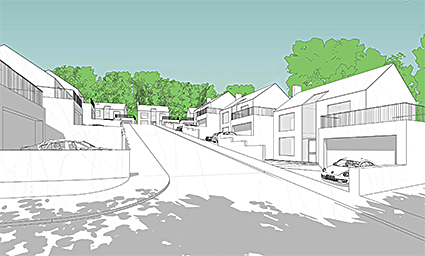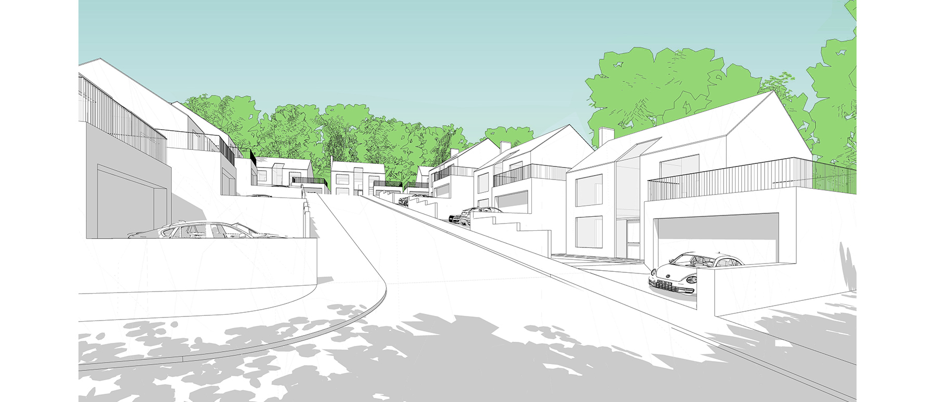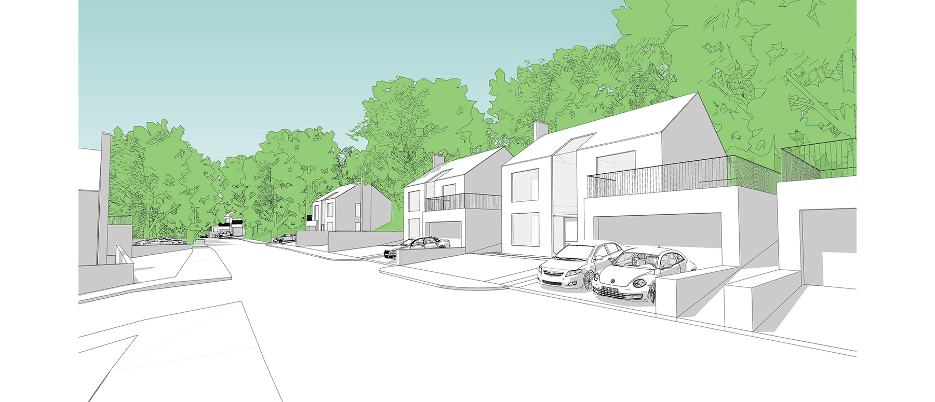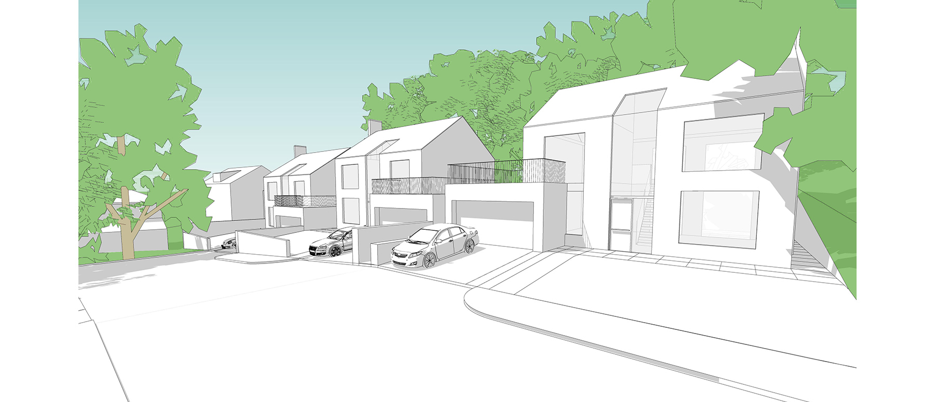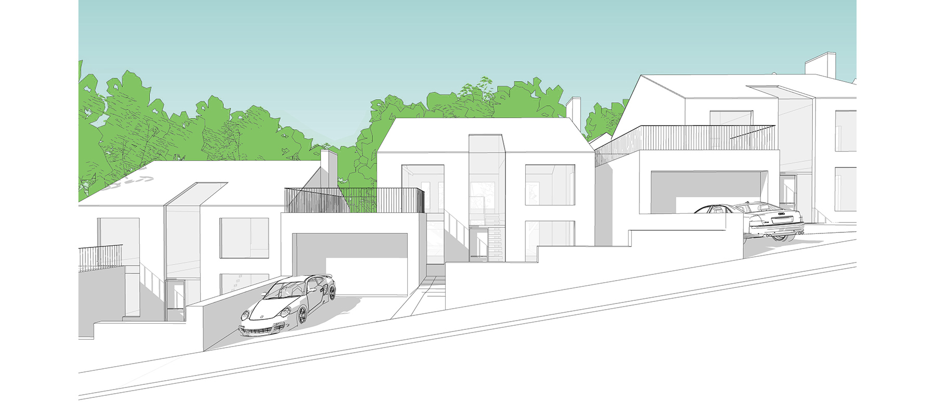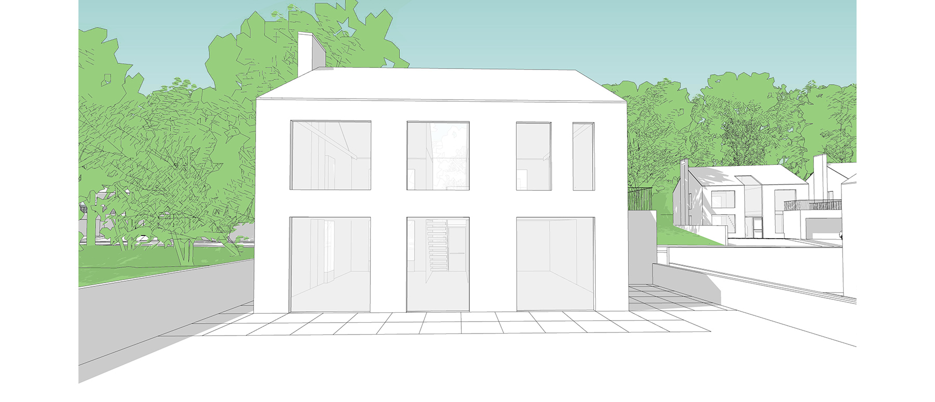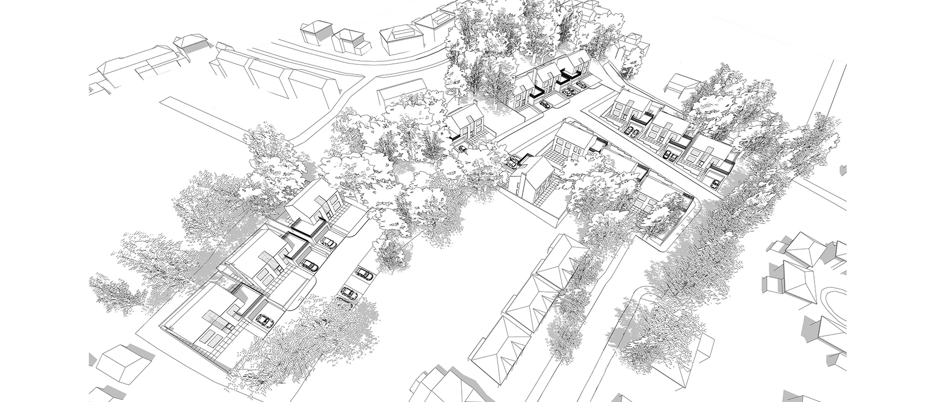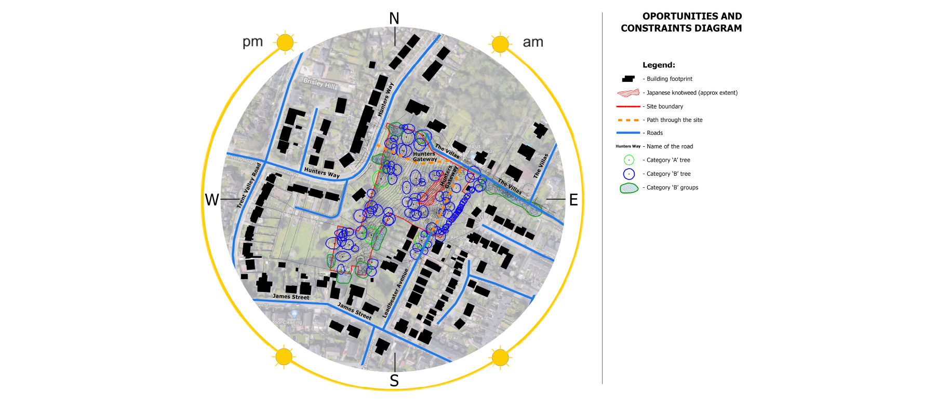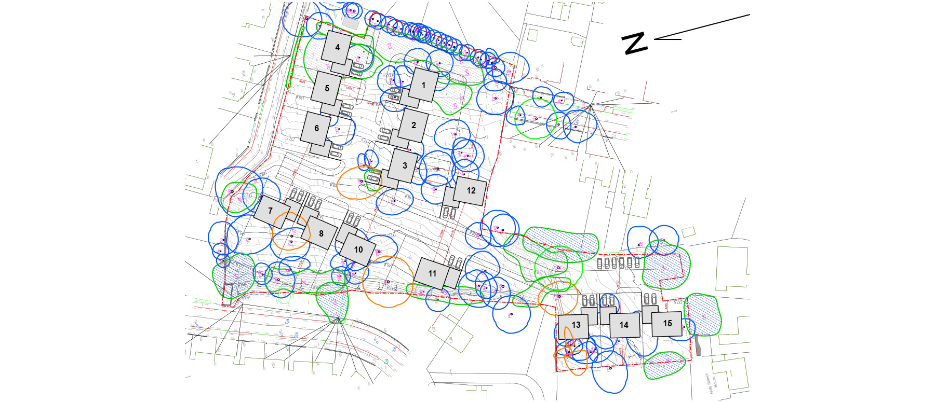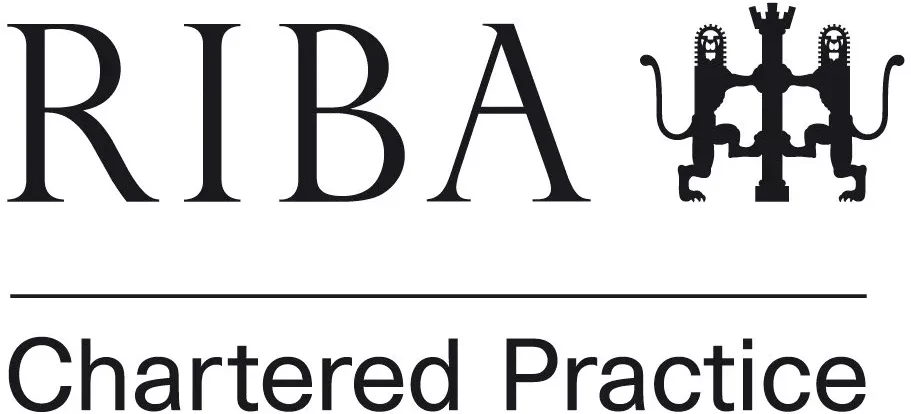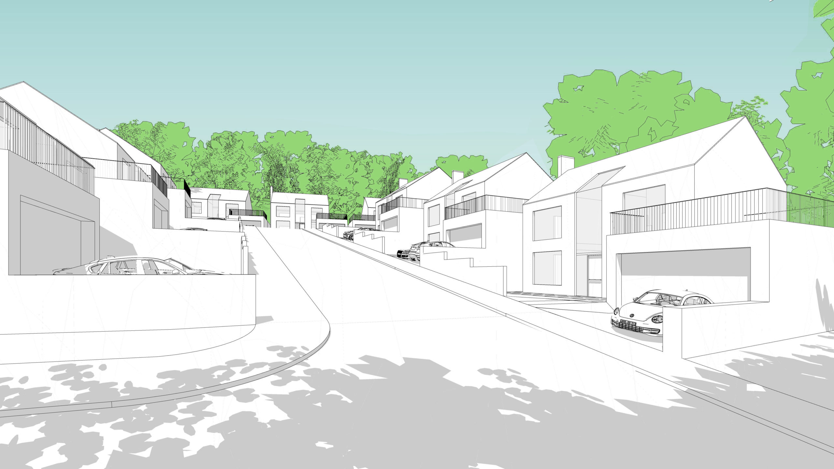
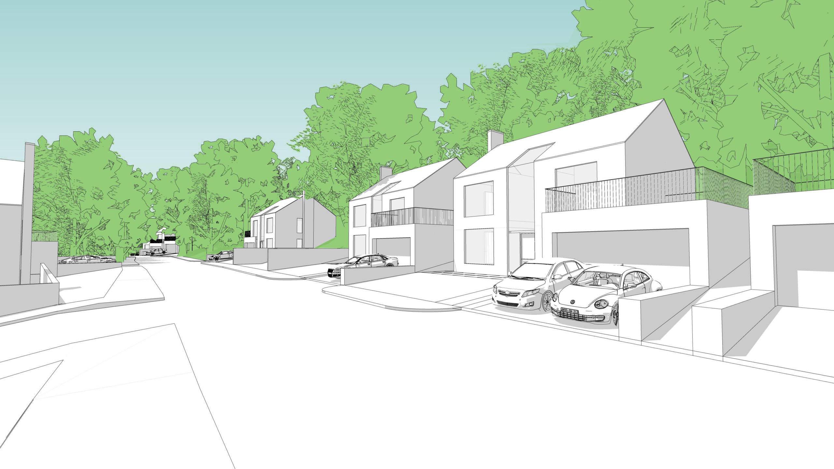
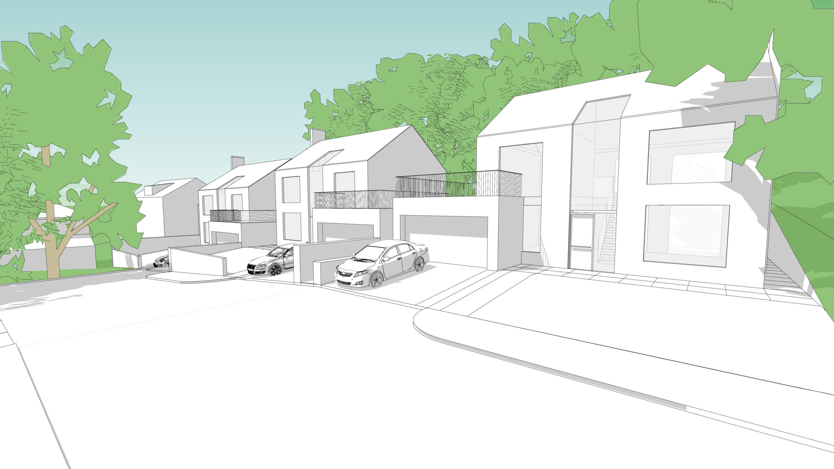
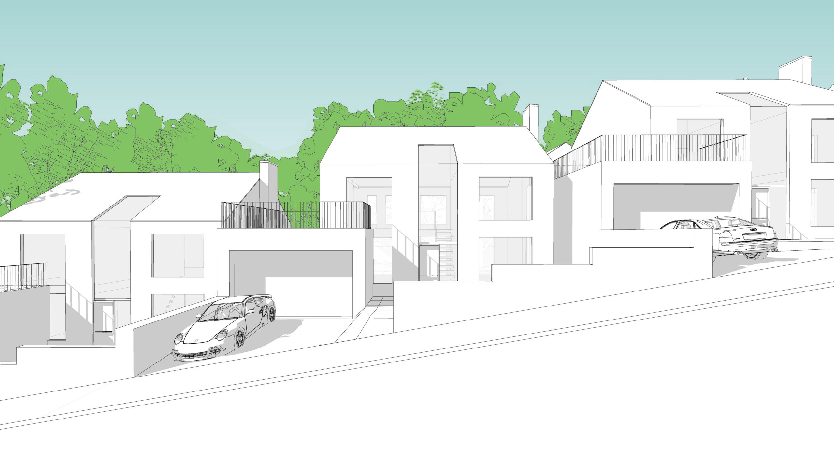
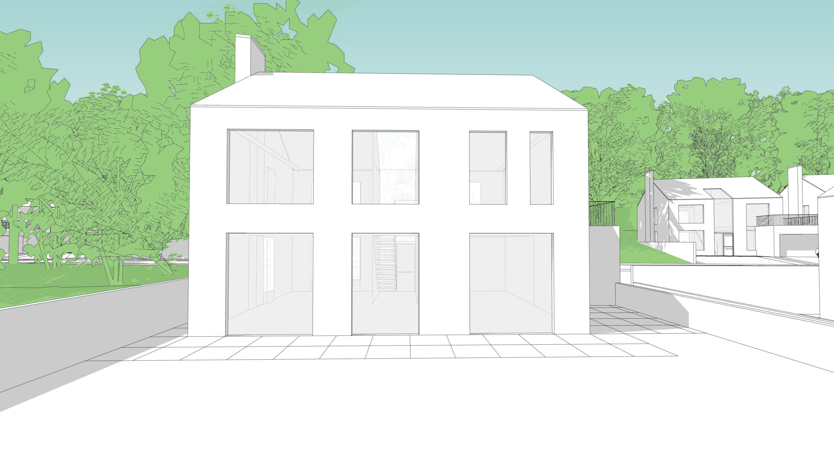
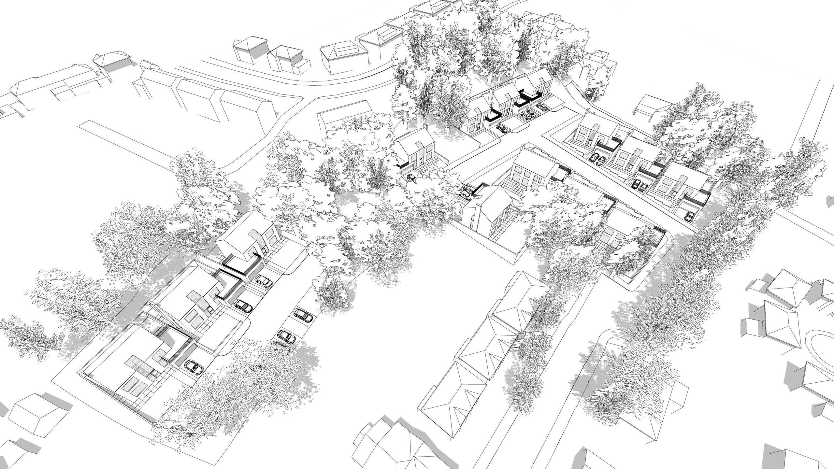
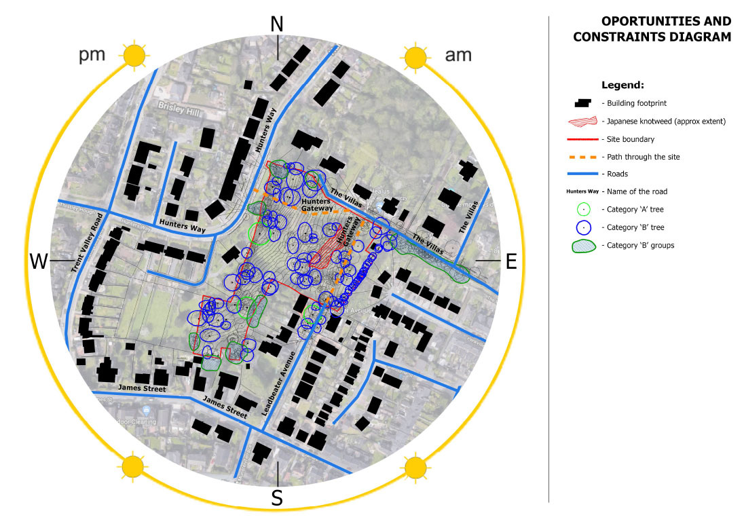
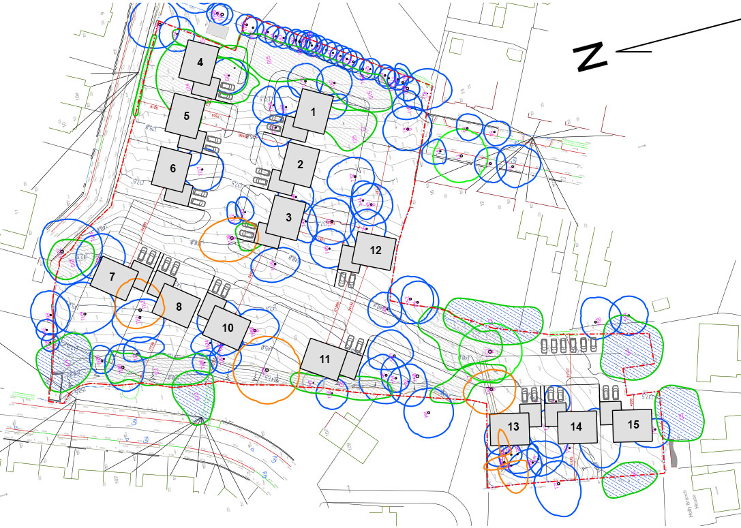
ABOUT THIS PROJECT
The client, a private residential developer, had recently purchased the 1.2 hectare site in a built-up urban area between Newcastle-under-Lyme and Stoke-on-Trent in Staffordshire for development, which after initial consultations with the local planning authority, was established that the area would benefit most from ‘aspirational’ individual houses due to the shortage locally of quality housing stock required to attract and retain families to support an economically active population.
The site was covered in vegetation of all kinds and condition and was assessed overall as being ‘poor quality’, overgrown and susceptible to fly tipping. After a tree survey and ecological appraisal of the site identified which trees and shrubs should be retained and which were appropriate for removal, including a detrimental invasive species across a significant portion of the site, the areas suitable for development were established.
The proposals consisted of fifteen detached houses threaded between the retained trees and scrubs, giving the unusual condition of having new houses in an established and mature landscaped environment. Arranged around a central road, each efficiently planned house with a floor area of 200m2 has a light filled double height entrance space, open plan kitchen dining and lounge, separate informal lounge, garage and five bedrooms, with the master bedroom having access to a large terrace located on the garage roof to take advantage of living amongst trees. Large glazed openings further enhance the connection of the internal spaces with the green setting. High quality materials of brick with slate roofs reflect the local vernacular.
If you have plans for a project similar to this or would like more information about our domestic architecture services please don’t hesitate to get in touch.
