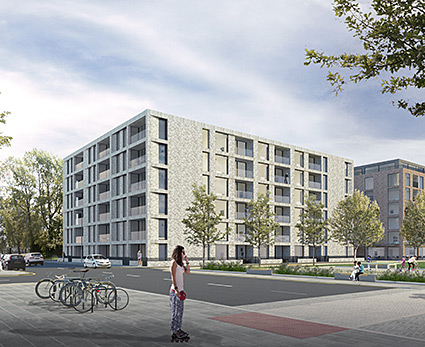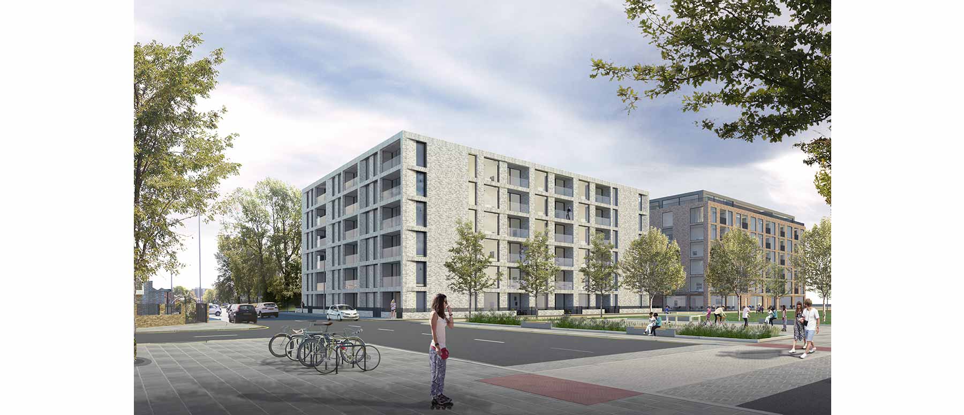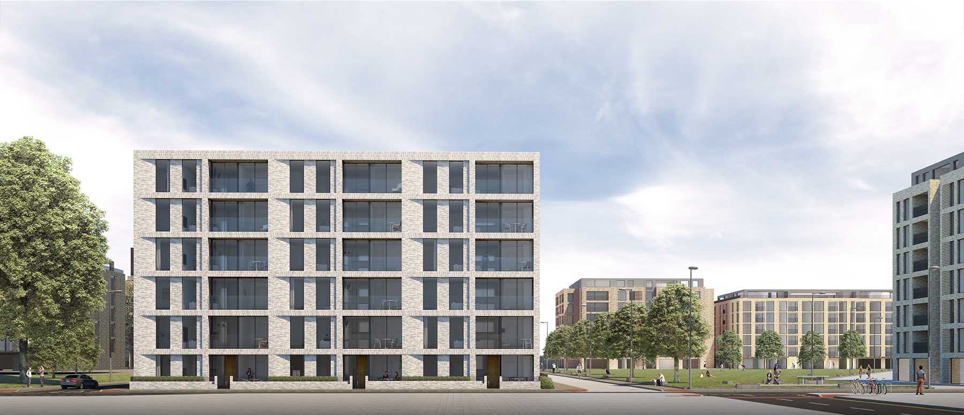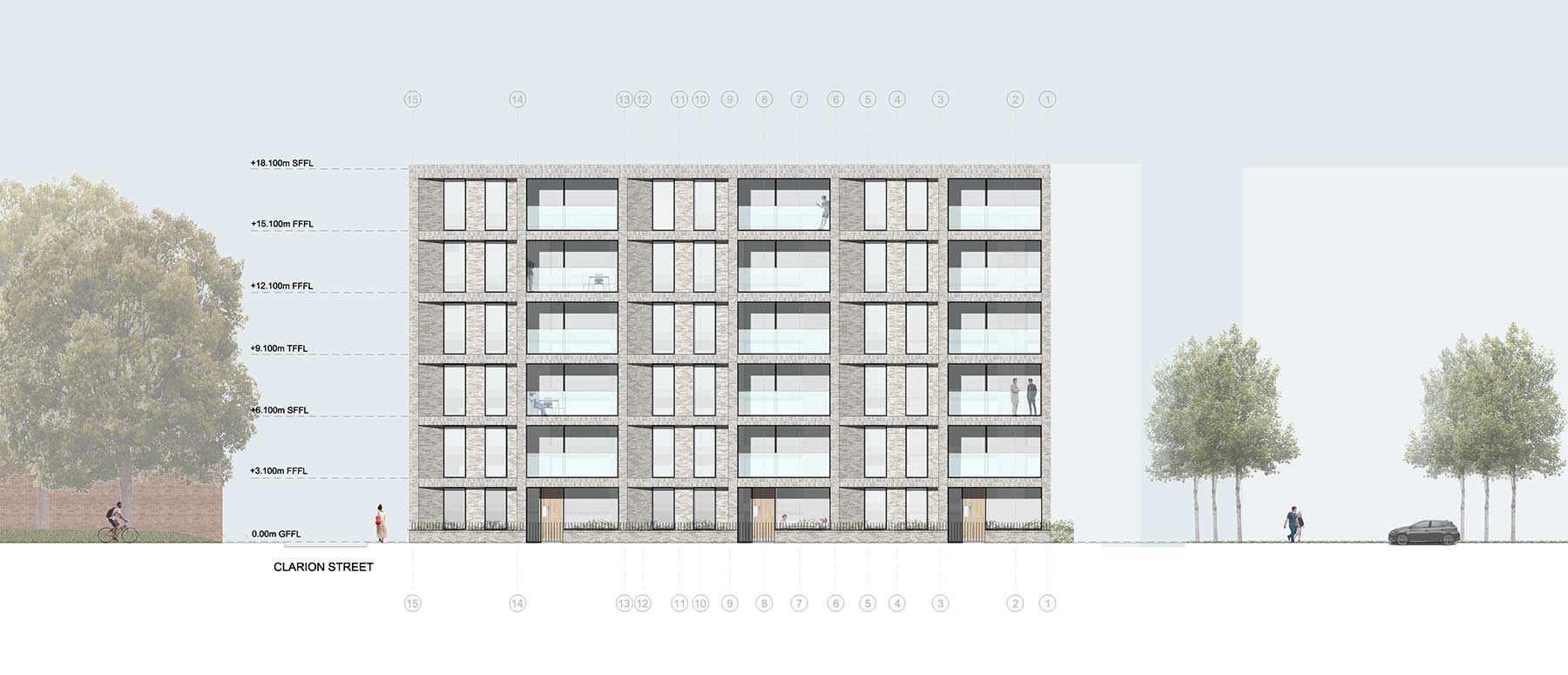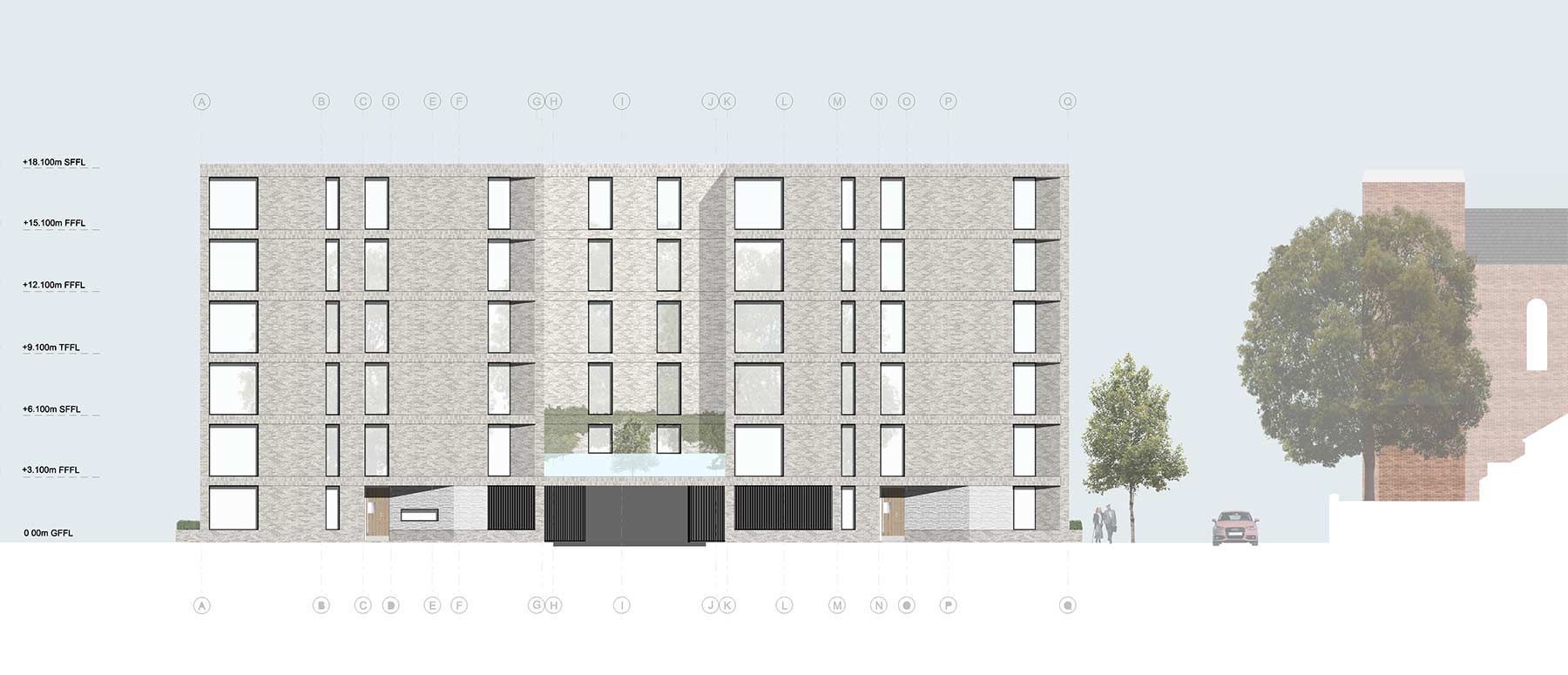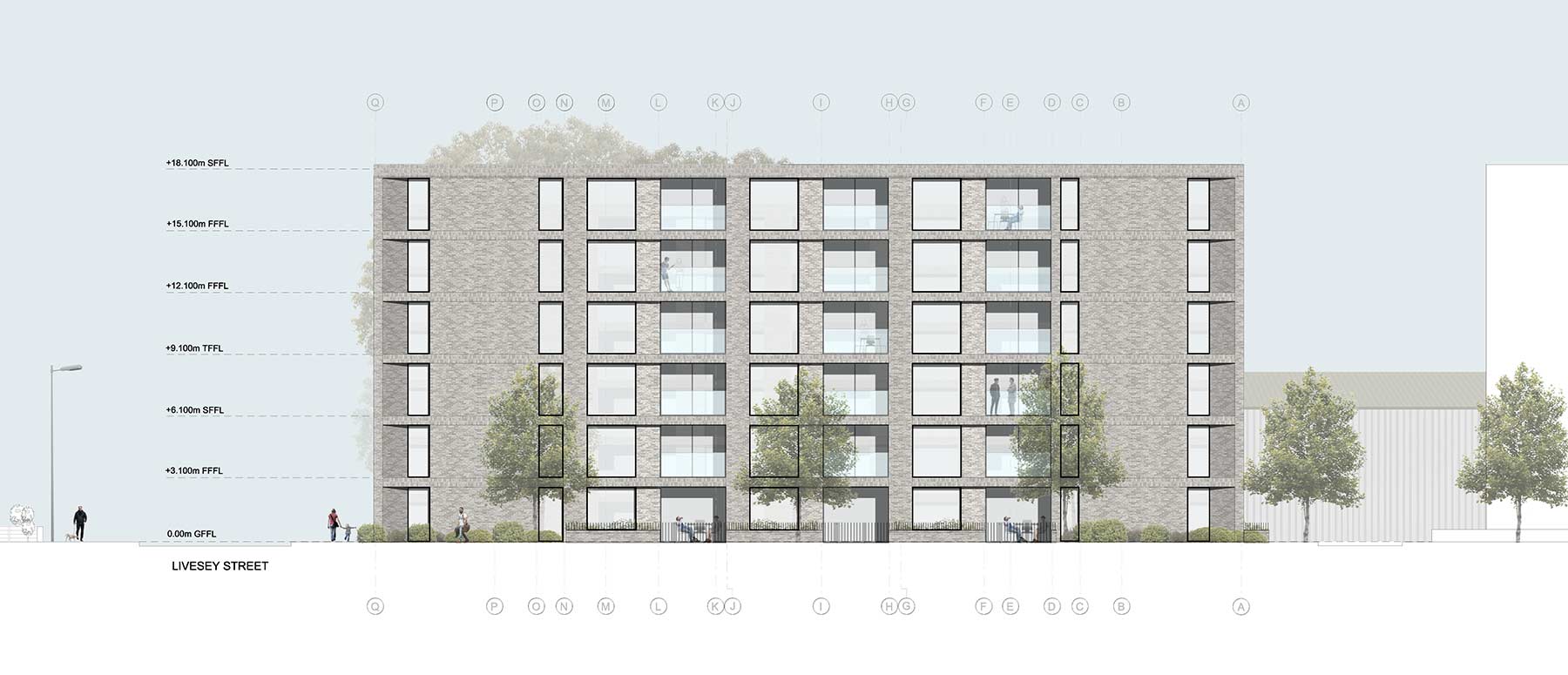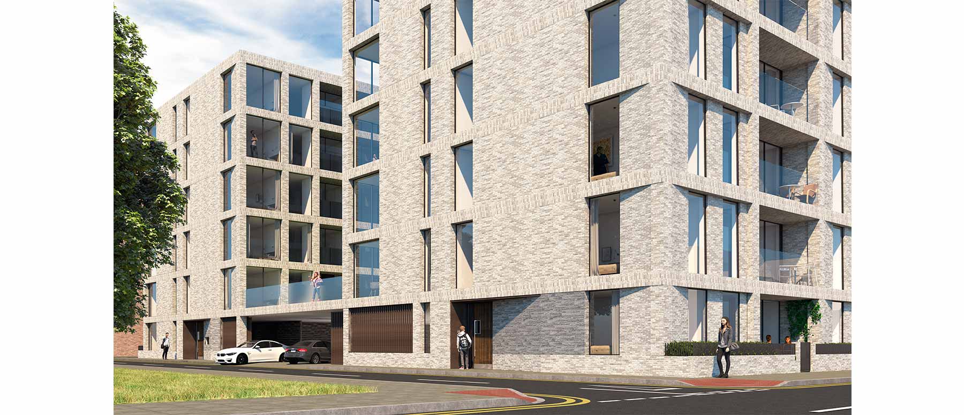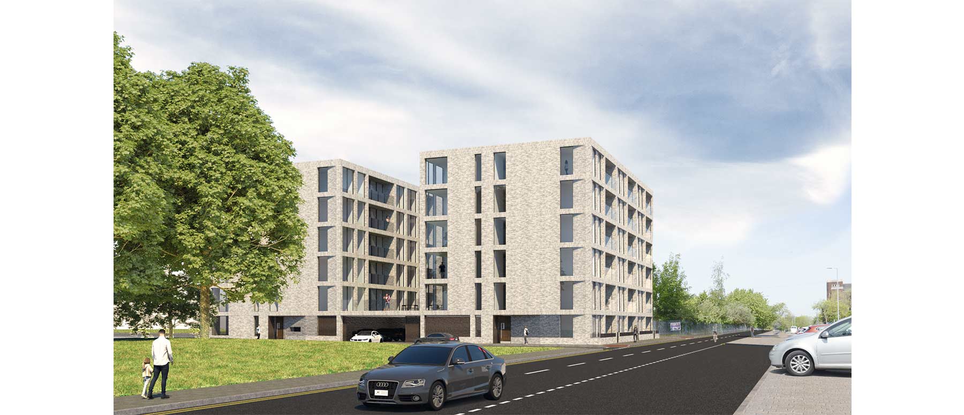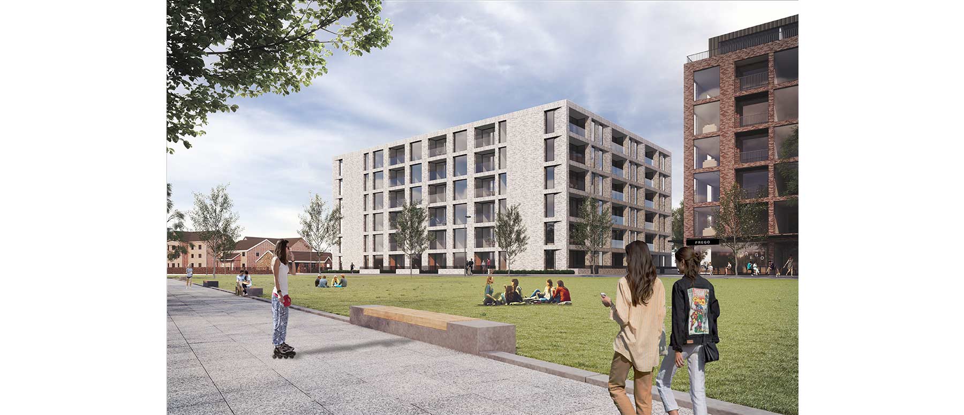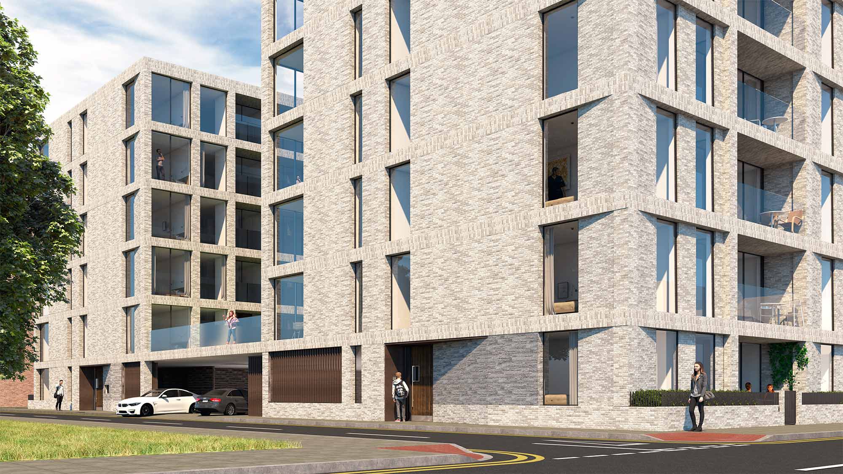
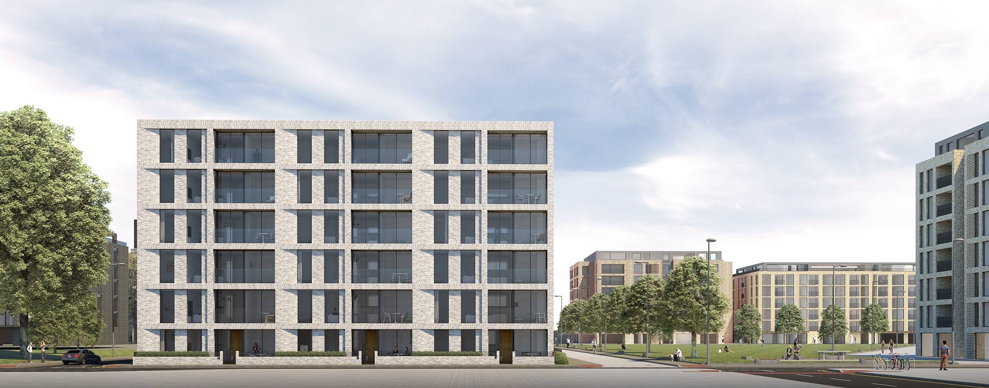
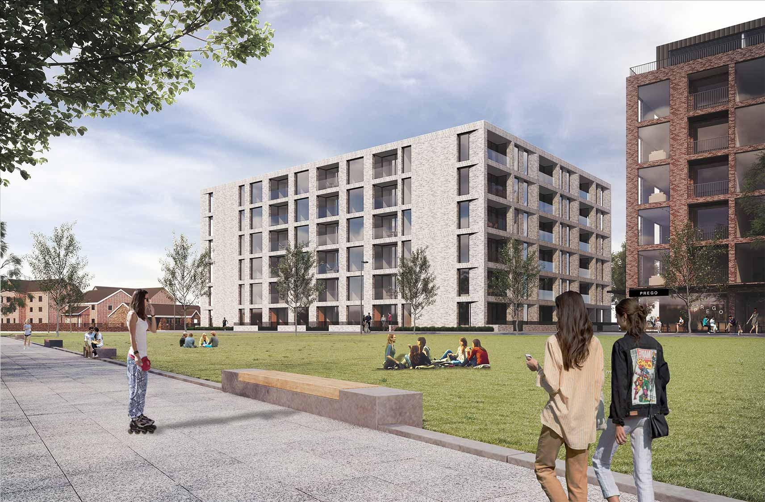
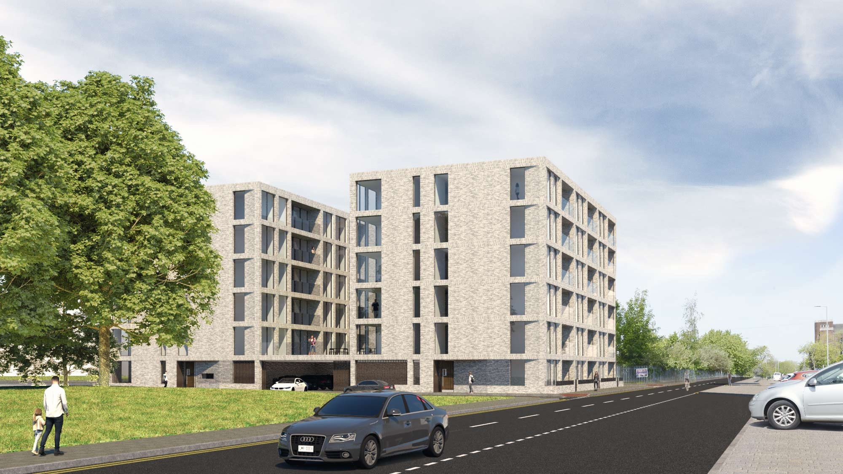


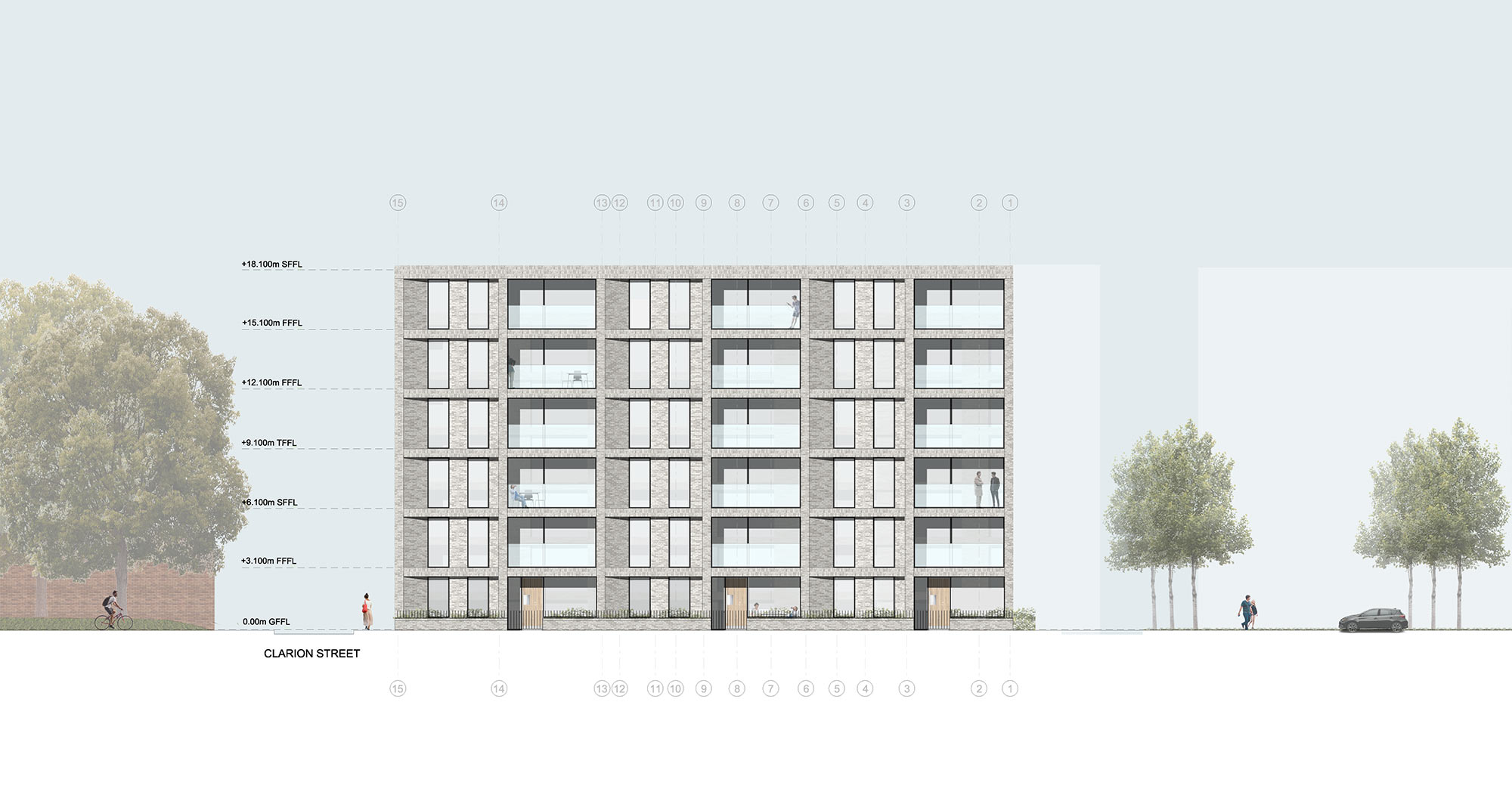
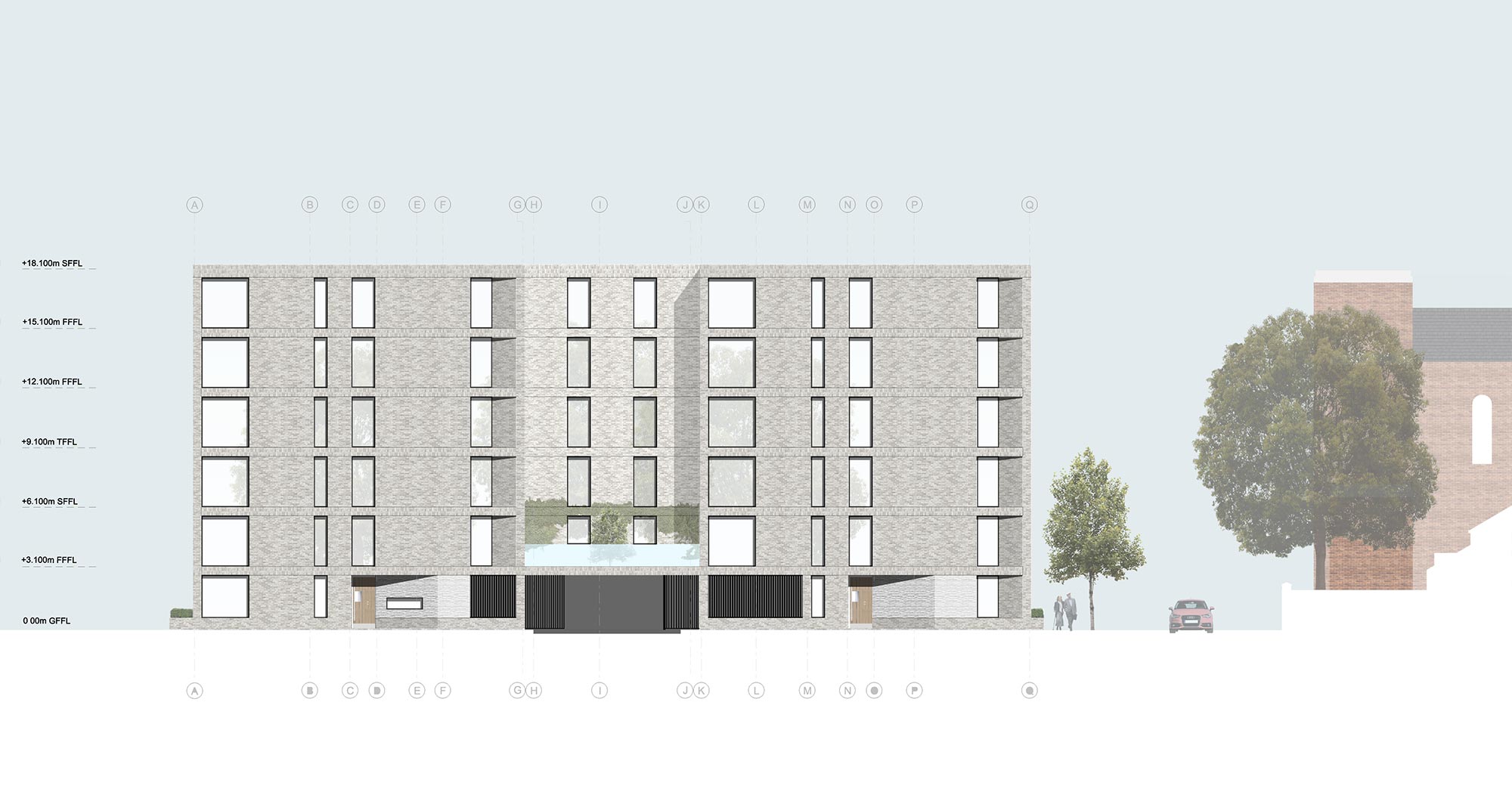
ABOUT THIS PROJECT
The site is an undeveloped rectangular brownfield plot located on the immediate outskirts of the centre of Manchester, bounded by roads on two adjacent sides, another unused brownfield plot, and a storage depot. The site is located within the New Cross area highlighted in Manchester’s Strategic Regeneration Framework for the development of the Northern Gateway.
The proposals have been designed to work with the site context as it currently exists, but also to take into consideration how the two adjacent sites may be developed by their owners in the future, and to work within the future development context as set out in the Framework including assimilating with the new developments currently progressing in the New Cross area. This required the ground floor apartments to work equally well with existing high boundary fences and with the open street scene to come.
The client, a residential property developer, required multiple apartments in a building of quality to entice potential buyers in a crowded city centre housing market. At six stories, strategically keeping the building under the 18m cut off height to prevent if falling under the more stringent building regulations, the medium density housing block demonstrates a natural progression from the high density urban city centre core to the lower density environment in which it is located.
The block, a mixture of one and two bedroom apartments, fills the site to maximise unit numbers, and is arranged in a ‘U’ shaped sheltered central courtyard. With the building orientated 45 degrees off the north south axis, all four facades and the central courtyard achieve significant sunlight at some point in the day. Parking for every apartment, and a dedicated bike storage facility, is located underground over the full footprint to avoid taking up large areas of the site that could be better utilised for accommodation, and is approached from street level under the central courtyard plinth raised to first floor level.
The main frontage of the building addresses and takes advantage of the new public park to be located opposite, providing residents with amenity space and good views of the future green space. Compact perimeter gardens on the ground floor, partially inset to provide shelter, present defensible space for the apartments and a soft boundary to the pavement via dwarf walls, allowing for self policing of the neighbourhood and activation of the street scene. Where required for the facades adjacent to the storage depot and the vacant land, full height green screens provide privacy, security and form acoustic barriers to keep out unwanted noise. When these two sites become occupied with residential accommodation and a park as they are planned to do as part of the Strategic Regeneration Framework, these screens are simply replaced by dwarf walls and the gardens become fronts to the streets. Each apartment on the upper floors has a substantial inset balcony providing sheltered external amenity space, and the first floor internal facing apartments benefit from large gardens in the central courtyard space.
The building materiality is primarily brick facade with chamfered reveals to the windows and entrances to create a striking expression and a high-quality modern finish. All apartments have full floor to ceiling aluminium framed glazed sliding doors with glass balustrades to the balconies.
A comprehensive sustainability strategy was devised and implemented, including utilisation of sheltered external spaces and passive solar gain, a high thermal mass concrete structure with a highly insulated and well sealed external envelope, south facing photovoltaic panels on the roof, natural ventilation complemented by Mechanical Heat Recovery Ventilation (MVHR), heating of the building using electric panel heaters, sustainable drainage and rainwater harvesting, electric car charging points and a secure bicycle storage area. See the illustrated sustainability strategy image above.
At Andrew Wallace Architects + Interior Designers our priorities when developing commercial residential buildings are to enhance the viability of your scheme and extract maximum value. If you’re not sure of the exact approach to developing your site, we’ll explore various options to determine its optimal layout whilst overcoming any constraints. We aim for practical but visually compelling designs, rigorously thought through, that are sustainable and compatible with your project objectives. We will navigate you through the planning process and local authority guidelines by showing how the development respects local area character and existing typologies and street scenes, whilst enhancing a distinctive sense of place that supports local identity. As project leader we can bring together a team of relevant consultants and deliver as a coordinated group.
Andrew Wallace Architects can also oversee all aspects of onsite construction to help deliver the scheme within your budget and timescales, meeting your aspirations and maximising your return on investment.
If you are looking to undertake a commercial residential building – please get in touch.
