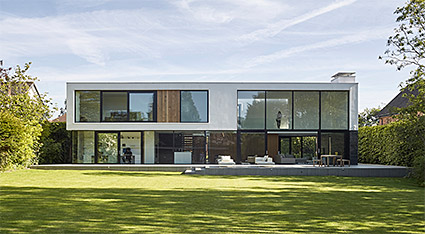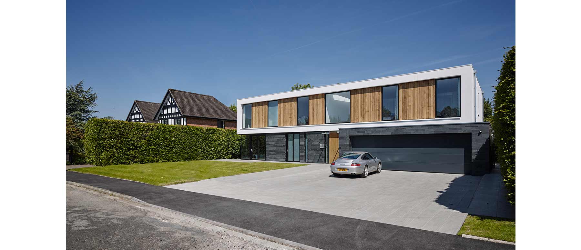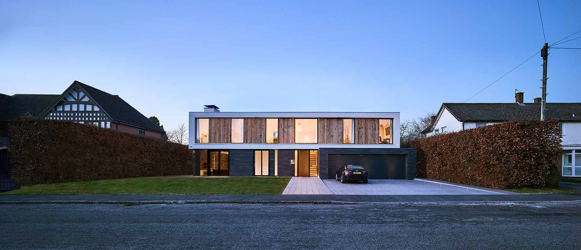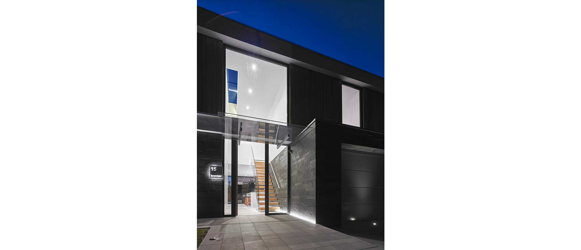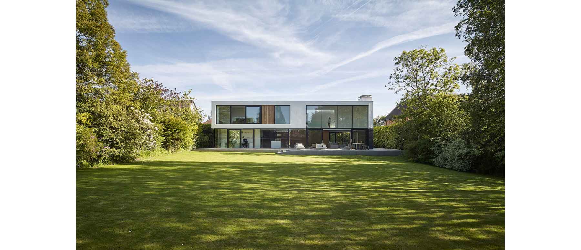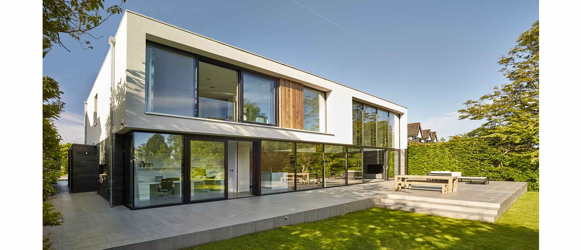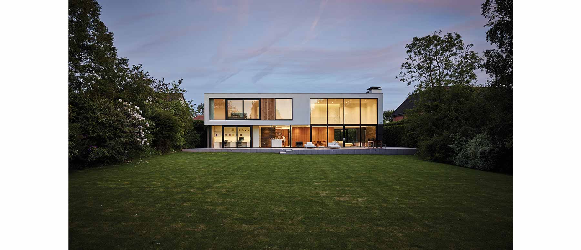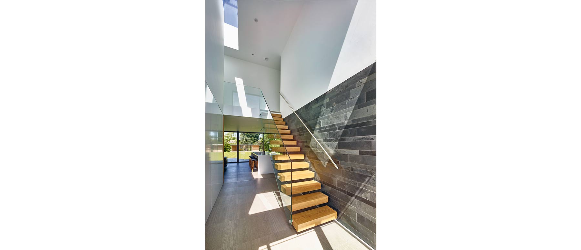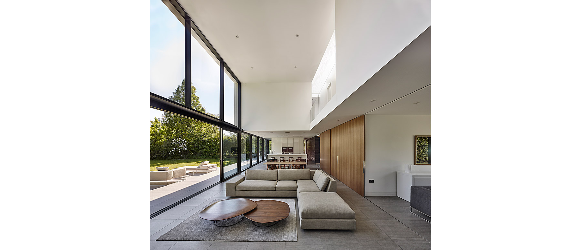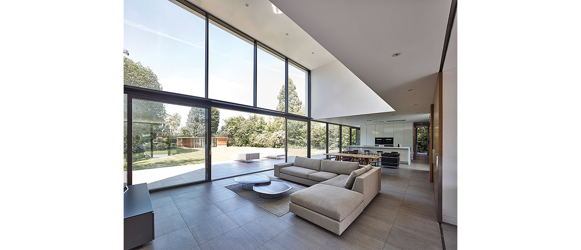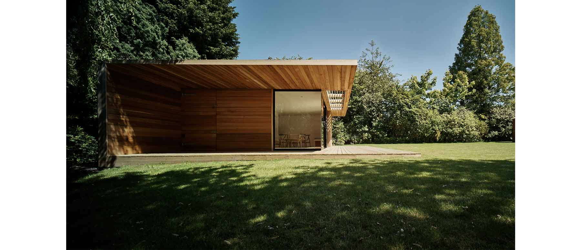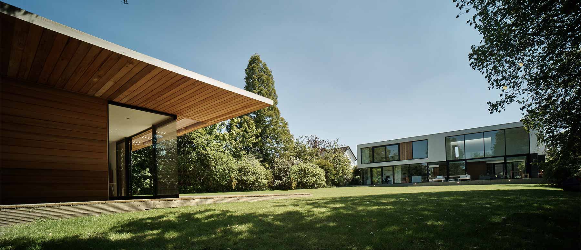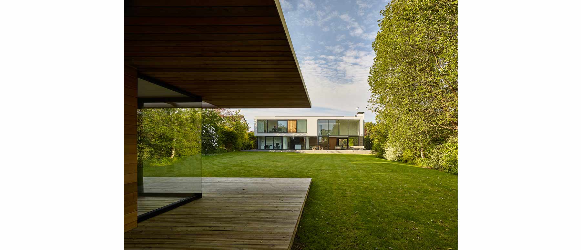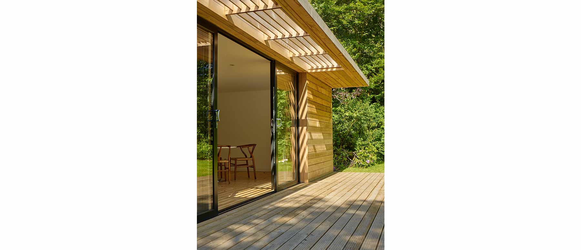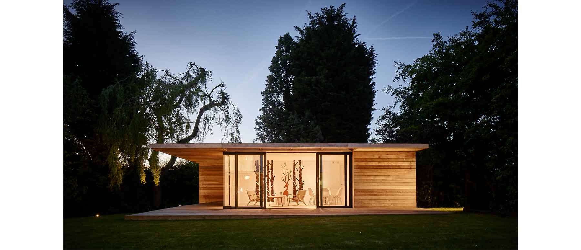


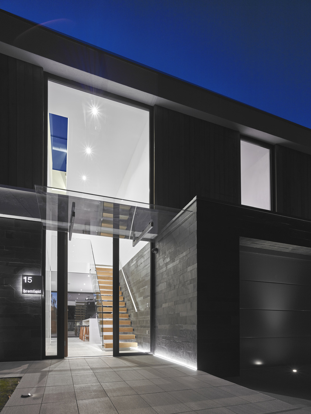
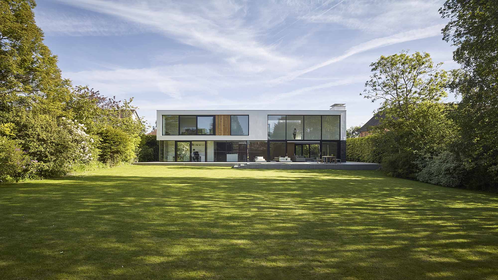




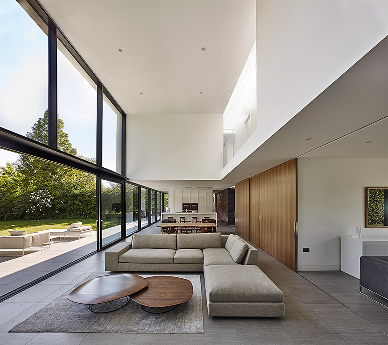
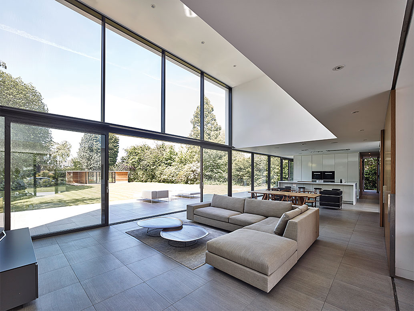






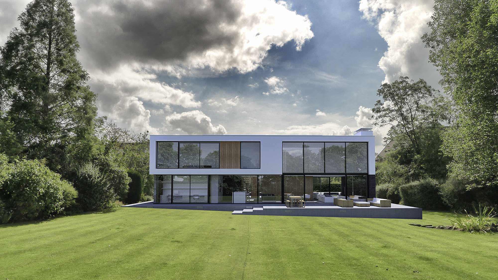
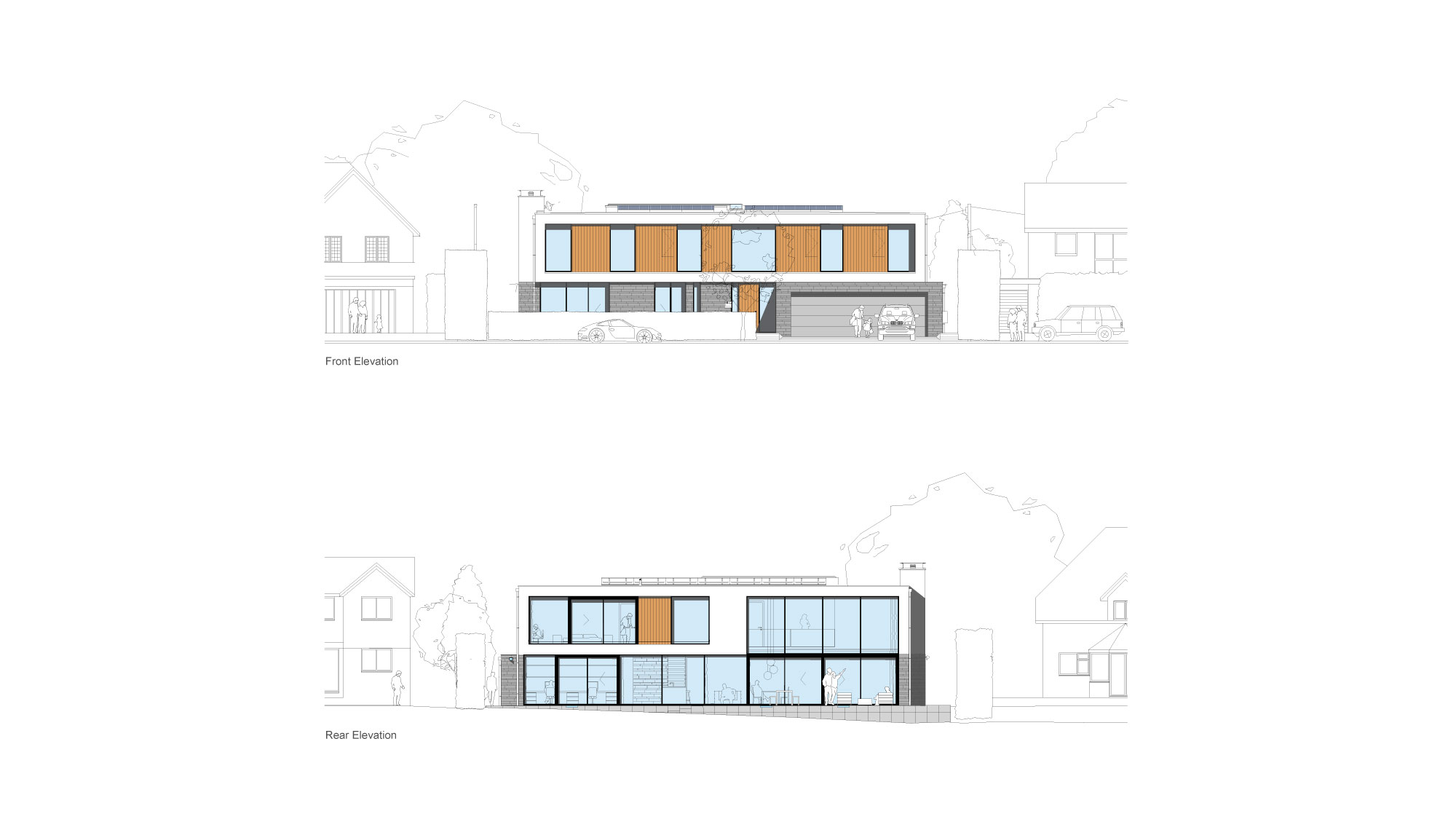
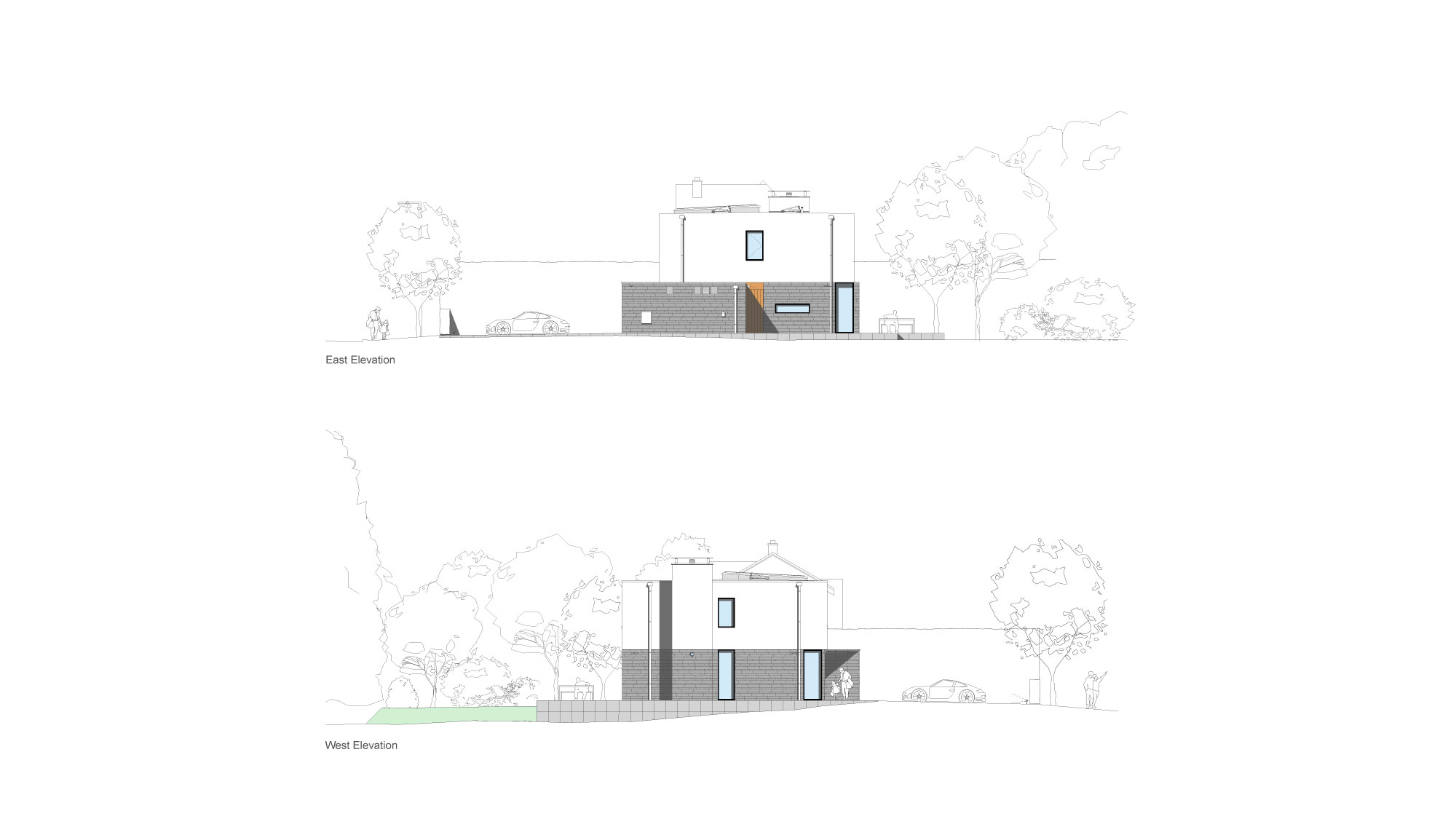
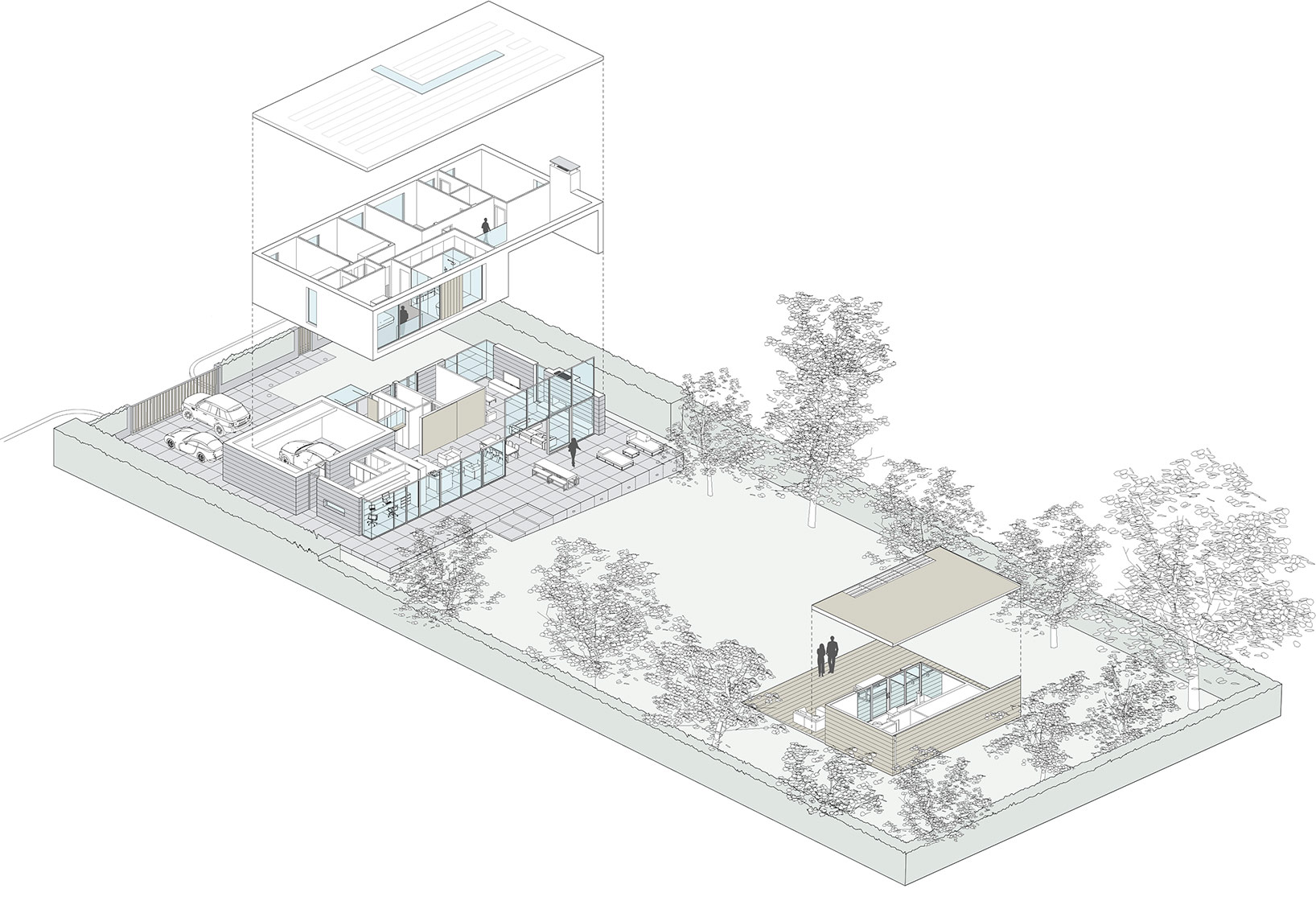
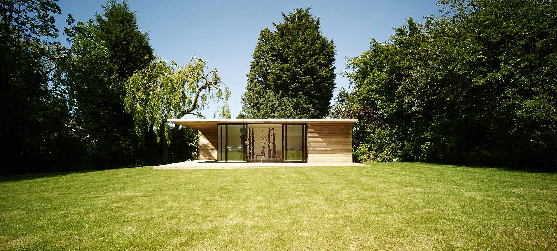
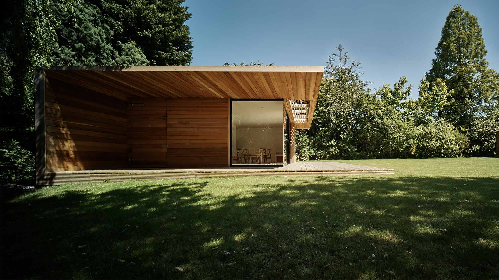
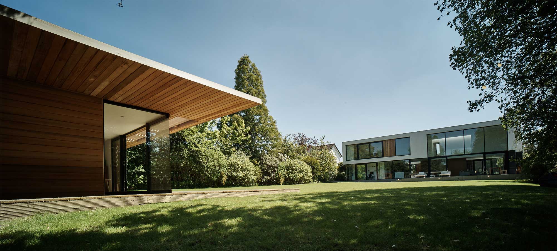
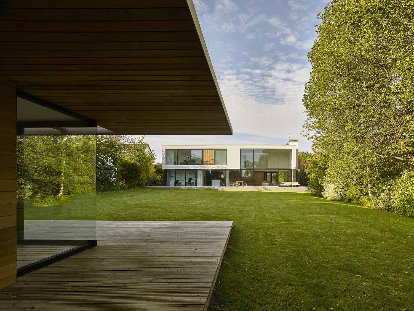
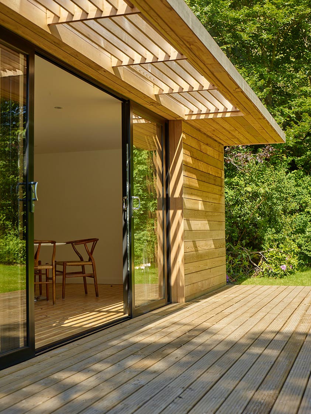
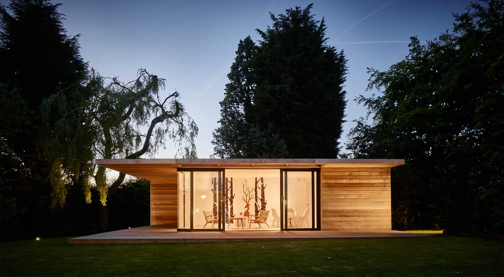
ABOUT THIS PROJECT
The house is located in a residential area of mixed character with most of the buildings being two storey detached and individually designed, differing significantly from their neighbours. The client had identified the site for redevelopment with the aspiration of creating a contemporary new build family home with high quality accents and to suit their stylish tastes and requirements. The brief was to provide striking design for a contemporary new build, on a modest budget.
Conceptually, this contemporary new build family family home is made up of three parts, each with its own associated material chosen to express the concept further. A solid plinth (light grey tile) anchors the building to the site and forms a continuous floor plane both internally and externally. From this datum the house rises, split into two distinct horizontal layers; a heavy base support layer (dark grey slate tile) made up of planes and blocks housing the living accommodation, onto which a light box rests (white render) housing the sleeping accommodation. Into this sensitive and restrained pallet of materials is added one more element; oak infill planes spanning full storey height on the facade rhythmically articulate the expression of room arrangements, and sliding oak partitions internally divide the fluid spaces. Through the composition of these forms, the new build reveals its contemporary identity and programme.
The resulting elevational treatment relates to the site in three ways. The east and west facades, located close to the boundaries, remain essentially solid, providing seclusion from the neighbours and acting as framing elements to the two main facades. The south facing front facade has the degree of solidity required to provide a subtle privacy from the street and the prevention of solar gains from direct sunlight, contrasting with the north facing rear facade which remains fully glazed and open to the private back garden.
Approaching the house, the garage block is extruded out from the overall rectilinear form to further emphasise the first floor sitting on the ground floor, and to provide articulation and definition for the entrance area. This easily identifiable double height entrance creates a bright airy atrium space with cantilevered oak staircase, where the eye is drawn by two distinct light sources reflecting the two directions to follow: a roof light draws the eye up to the first floor bedroom area, and the rear windows with garden beyond can be seen directly ahead leading the participant into the main space.
The new build’s contemporary design is internally organised around two axes; one running lengthwise (east/west) through the living space and the other running perpendicular (north/south) from the entrance. These axes, visually expressed via the roof light which follows the entrance axis and turns the corner onto the main axis, provide order and clarity to the composition of spaces. The ground floor is an open plan contemporary arrangement linking the lounge, dinning and the kitchen into one dramatic, fluid, light filled space. Sliding walls and implied breaks allow for changeable room configurations, most notably between the lounge and cinema room, depending on the desired function of the space at any one time.
This spatial dexterity is continued vertically, where a double height volume over the family room links with the upper bedroom gallery area, adding drama to the more traditional cellular room layout and drawing the mature garden into the first floor space. North light to the main living space is supplemented to dramatic effect by controlled direct south sunlight from the roof lights and, when the large sliding oak doors are pulled back, from the south elevation via the cinema room. This cinema room also doubles up as a secondary lounge connected to an external terraced area where the family can relax in the sun.
The rear glazed façade and double height space creates an open interaction between interior and exterior, allowing the garden into the living area and vice versa. The extensive landscaped garden is designed to provide a large but private enclosure to this contemporary family home, and a powerful and changeable natural backdrop to everyday living. The internal floor finish flows out into the patio, which when combined with the double height glazed facade amplifies the idea of fluidity and dramatizes the internal and external space, creating one large open area: the perfect location for family barbeques and parties. Wall finishes also continue in the same fashion, further breaking down the boundary between inside and outside, house and garden.
The steel support structure has been carefully fitted as if invisible into the black frames of the north façade, as well as within the ceilings, floors and walls in general, creating an uninterrupted appearance that supports the overall spatial purity. The new build meets high building performance and energy standards despite its large glazed façade. Photovoltaic panels and a ground source heat pump, amongst other green technological devises, are utilized to ensure rigorous green credentials; allowing this new build to be future focussed in both contemporary design and efficiency.
The bold, simple and site specific modern design of this building by Architects south Manchester, Cheshire, result in a home of great drama in harmony with its landscape.
If you are looking to undertake a commercial residential building – please get in touch.
