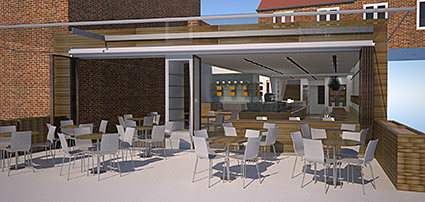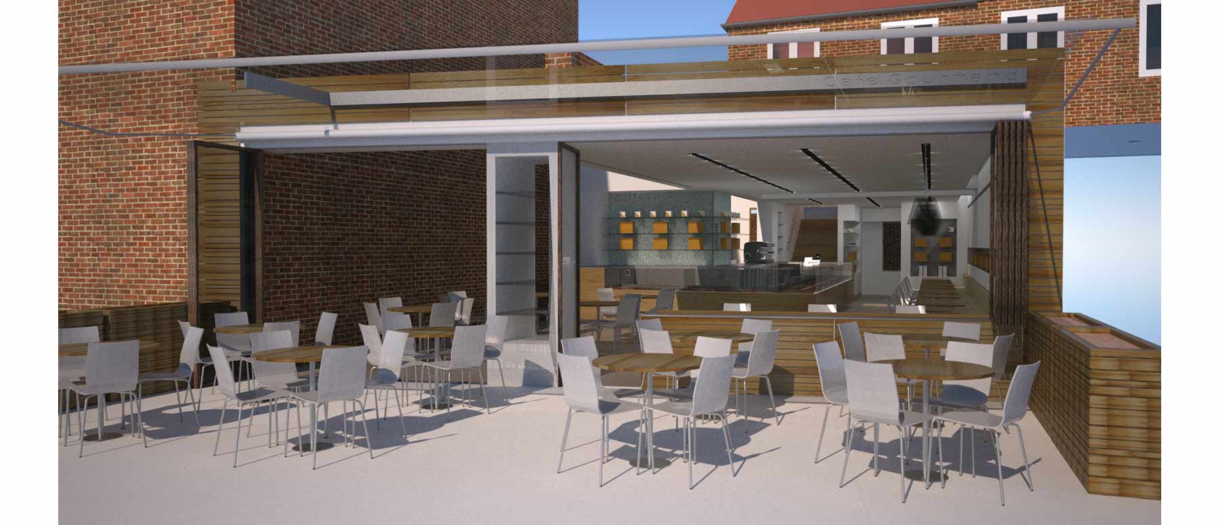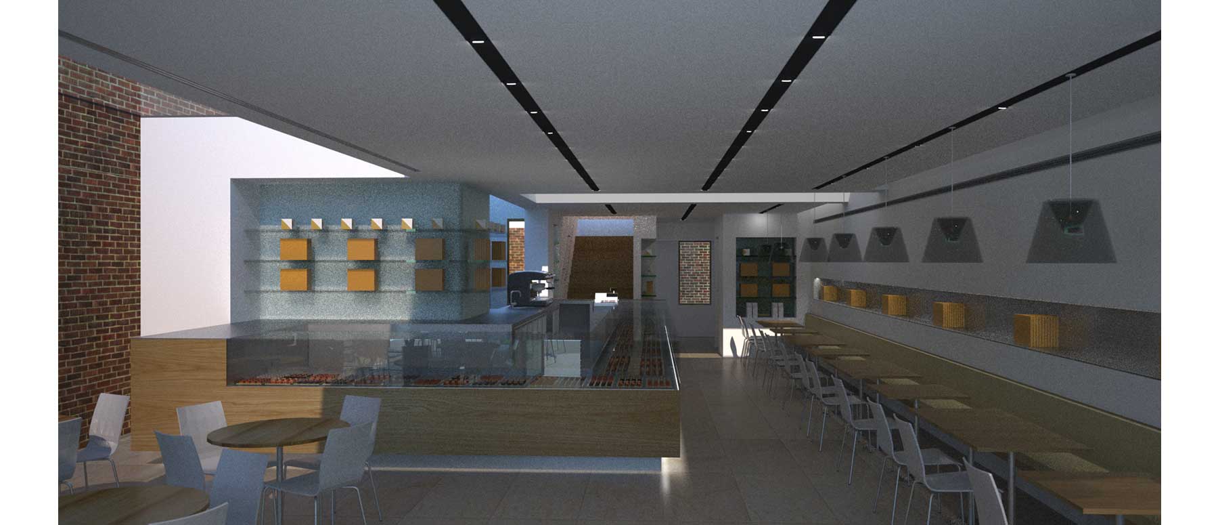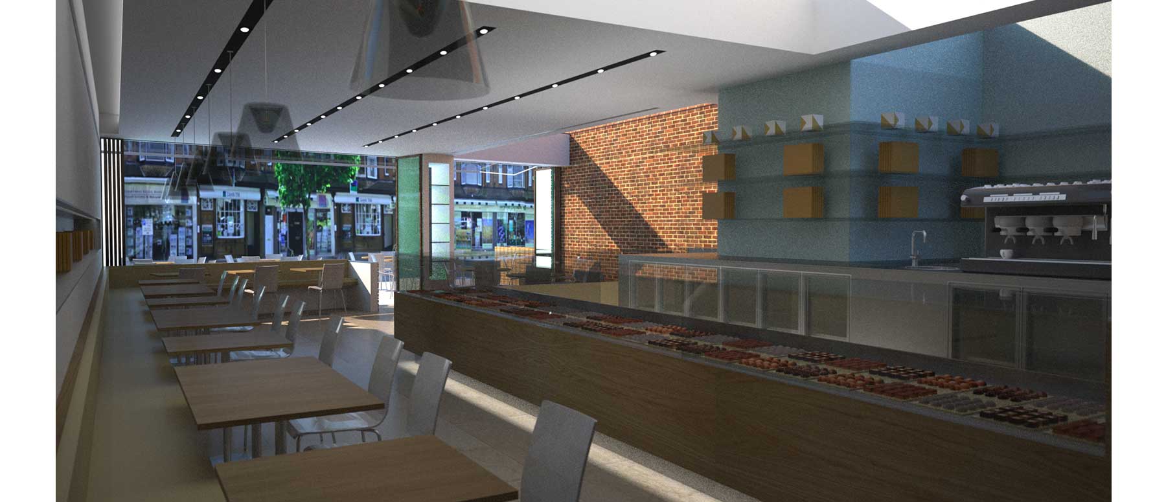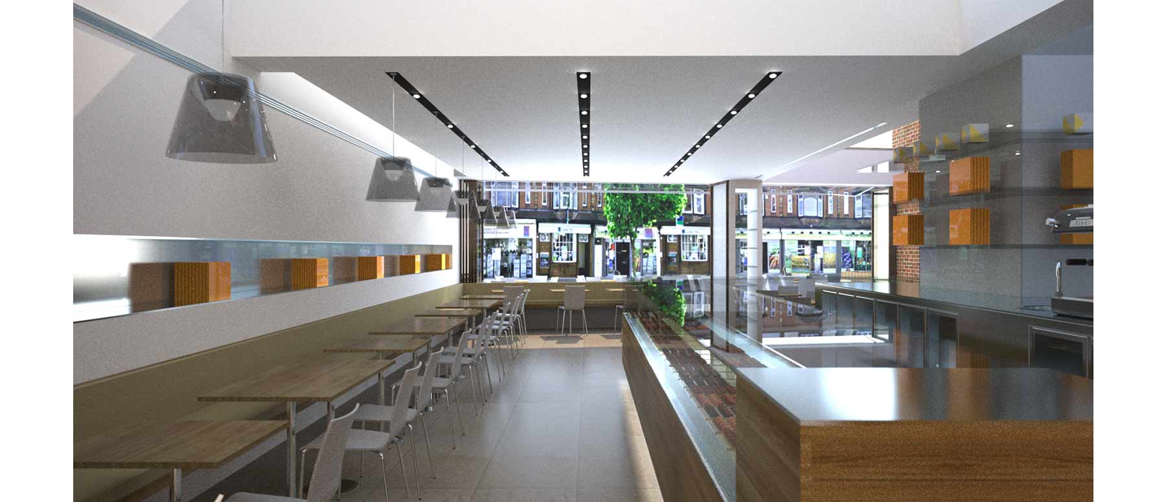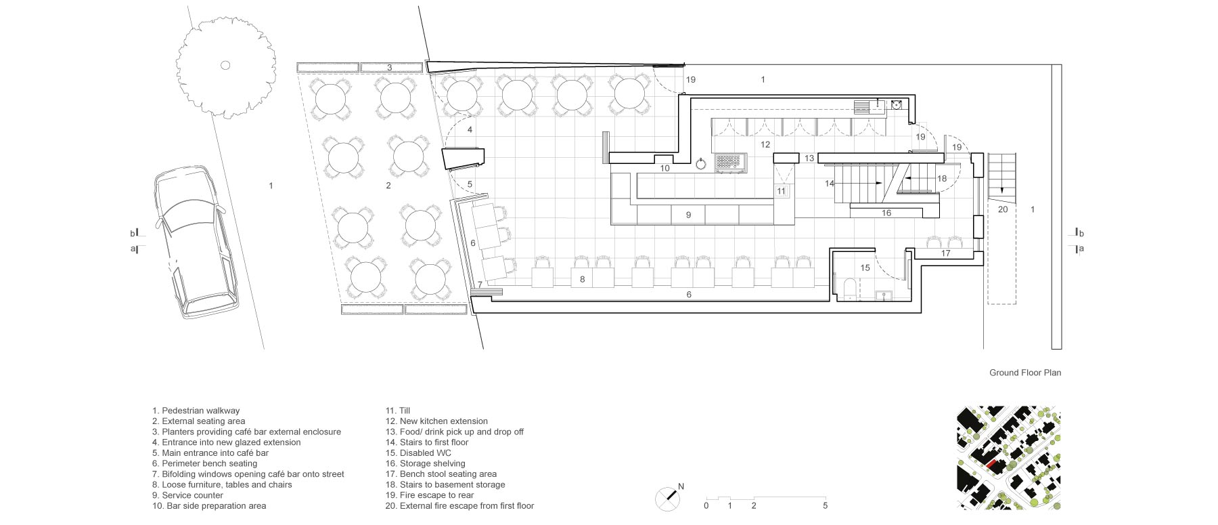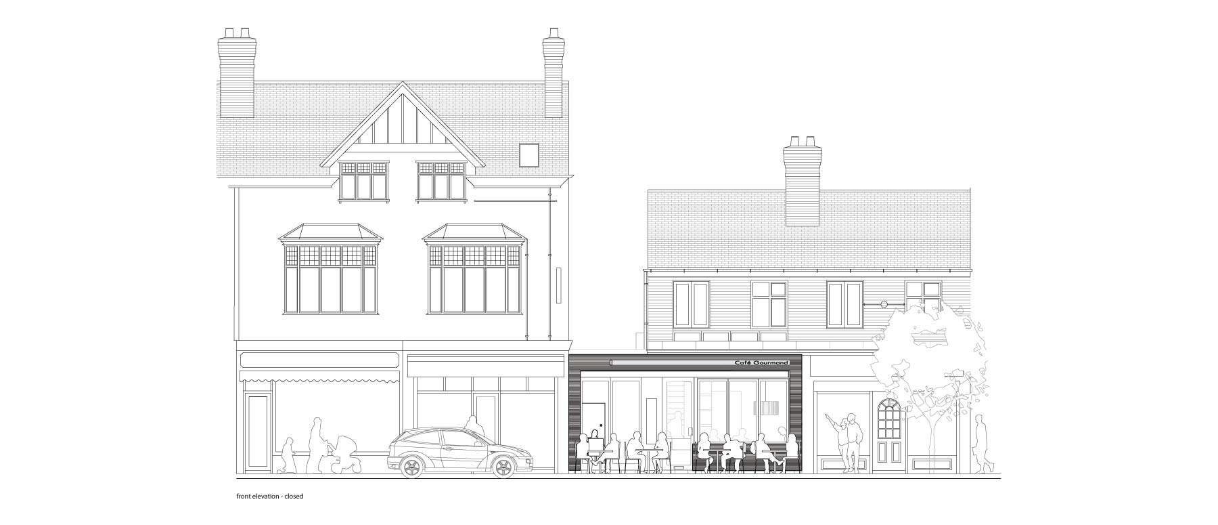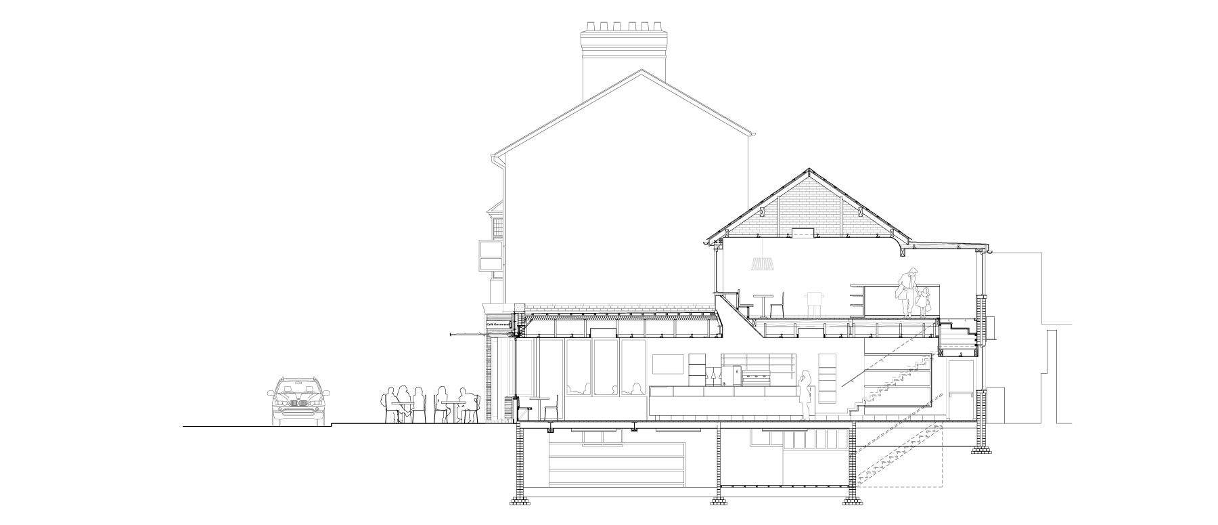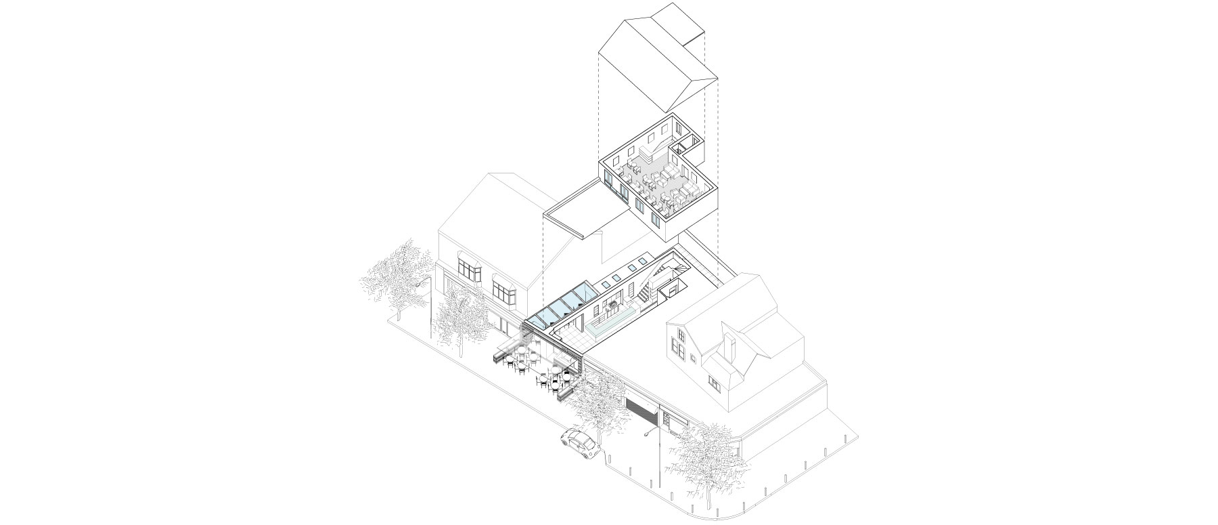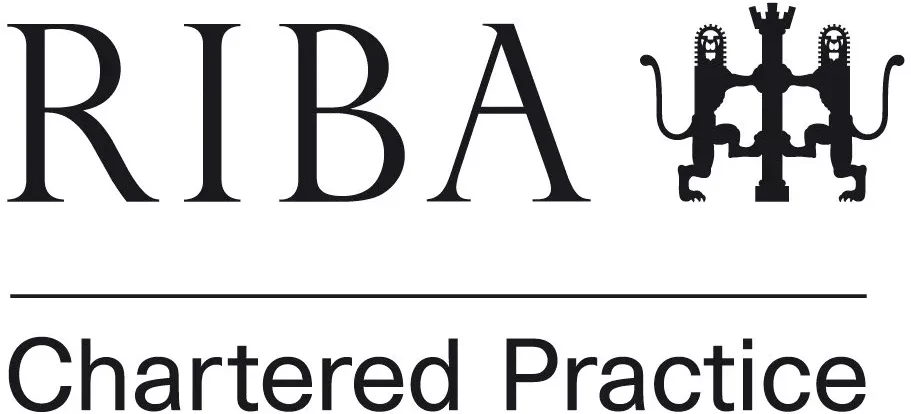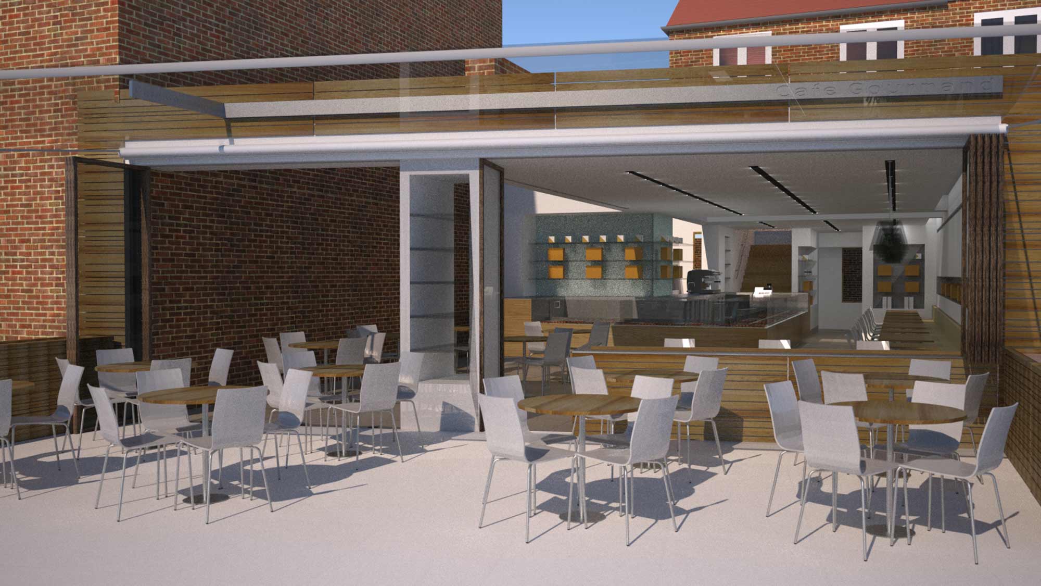
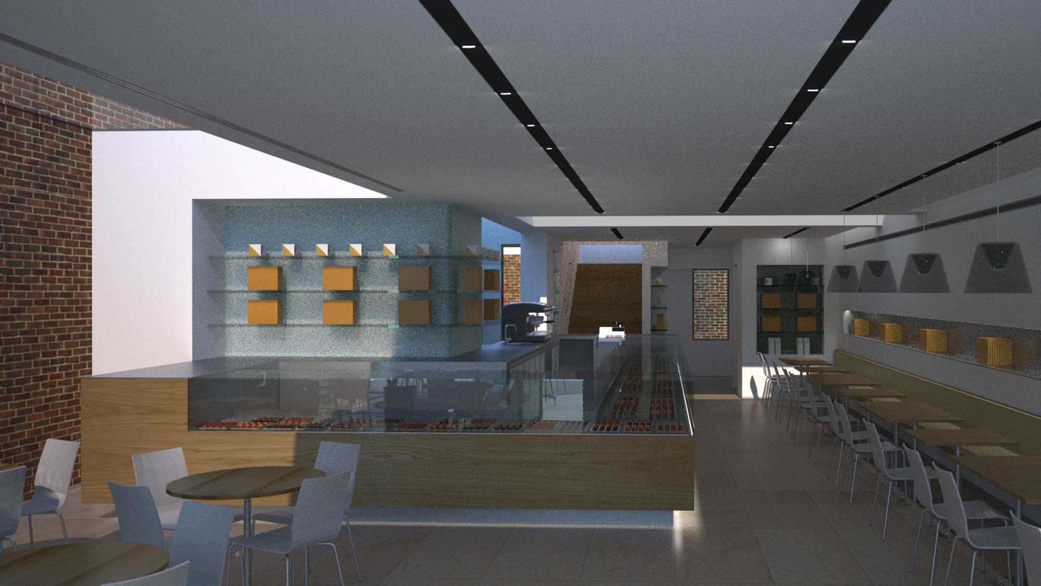
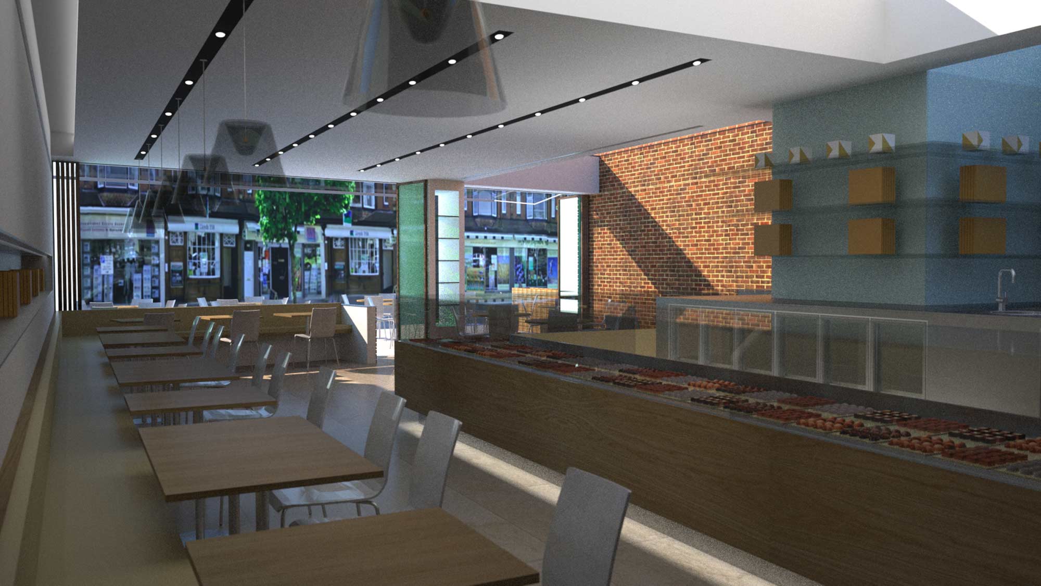
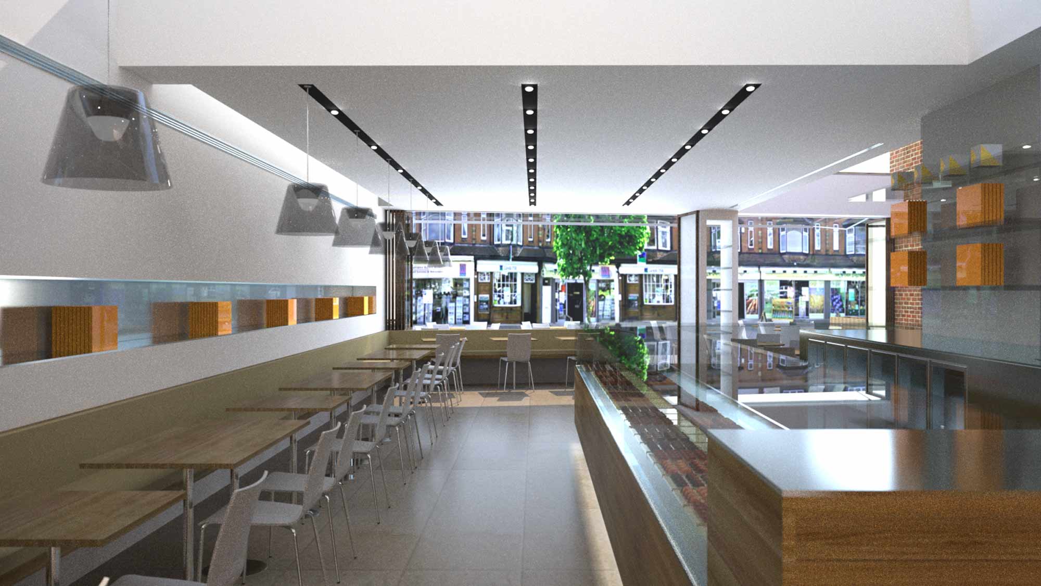
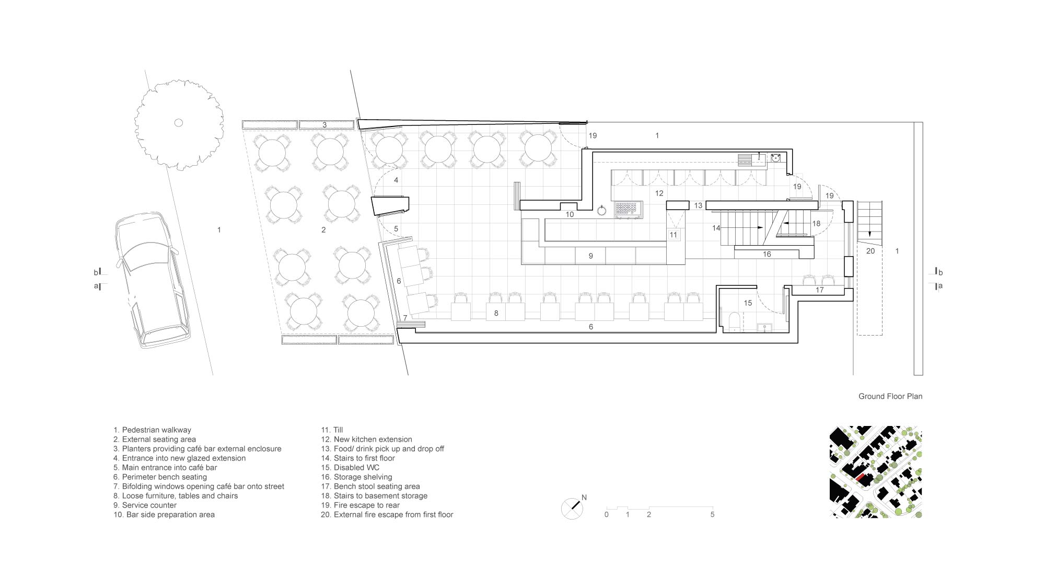
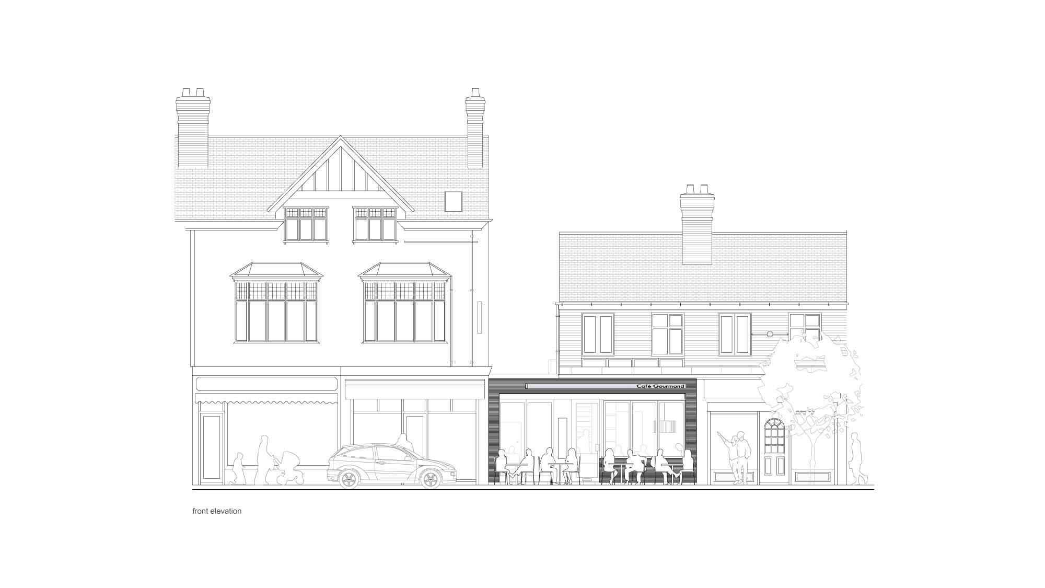
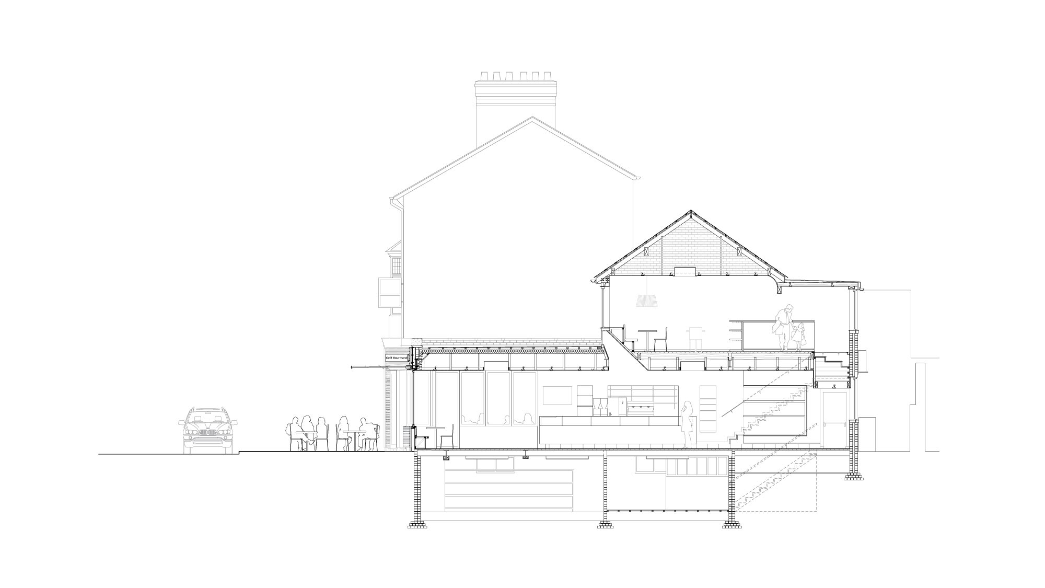
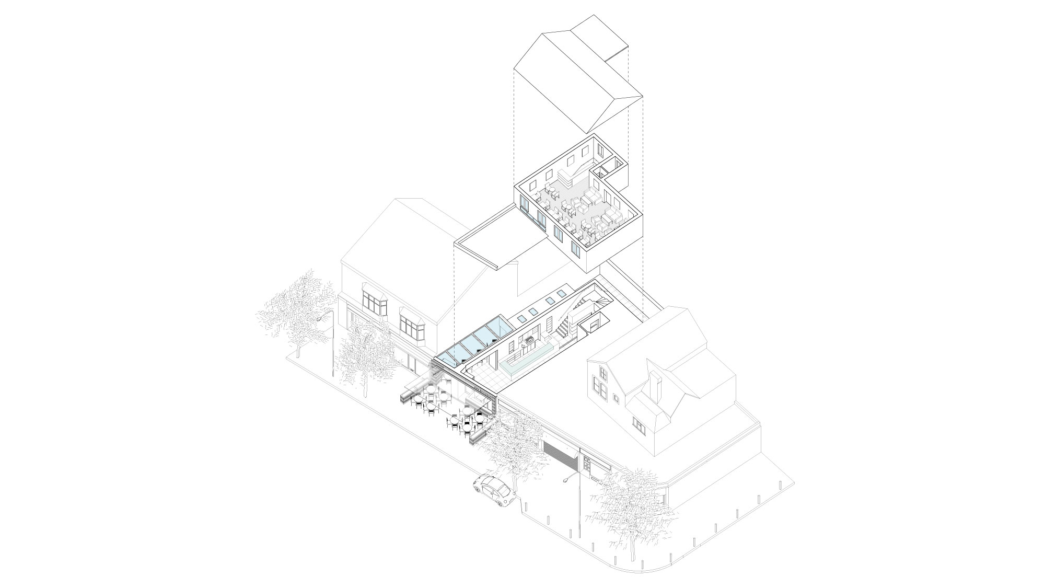
ABOUT THIS PROJECT
Located in Hale, Cheshire, the project was to develop an empty retail unit into a contemporary café that specialised in luxury cakes and pastries.
The proposals sought to increase the clients potential turnover by maximising the number of available covers in three distinct ways: by extending into the adjacent alley to create additional internal floor space; by utilising the first floor that was due to be used for storage only; and by having a long run of highly efficient and flexible bench seating.
A long glass display counter in the centre of the café shows off the highly visual confectionary, behind which is situated the serving area and back of house food prep in the rear section of the alley. Integrated centrally is the staircase to the upstairs seating area, together with the staircase to the basement storage areas.
Controlled sunlight floods the alley through the glazed roof in the alley extension, and a linear rooflight hidden in the first floor seating allows natural light deep into the cafe. Connection to the outside is further enhanced by glazed bi-folding timber windows onto the street scene.
A flowing contemporary timber façade unites the shop front and alley areas to create a larger store presence on the high street, which in turn creates a larger external seating area.
If you are looking to undertake a commercial residential building – please get in touch.
