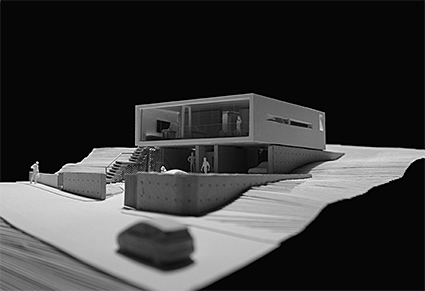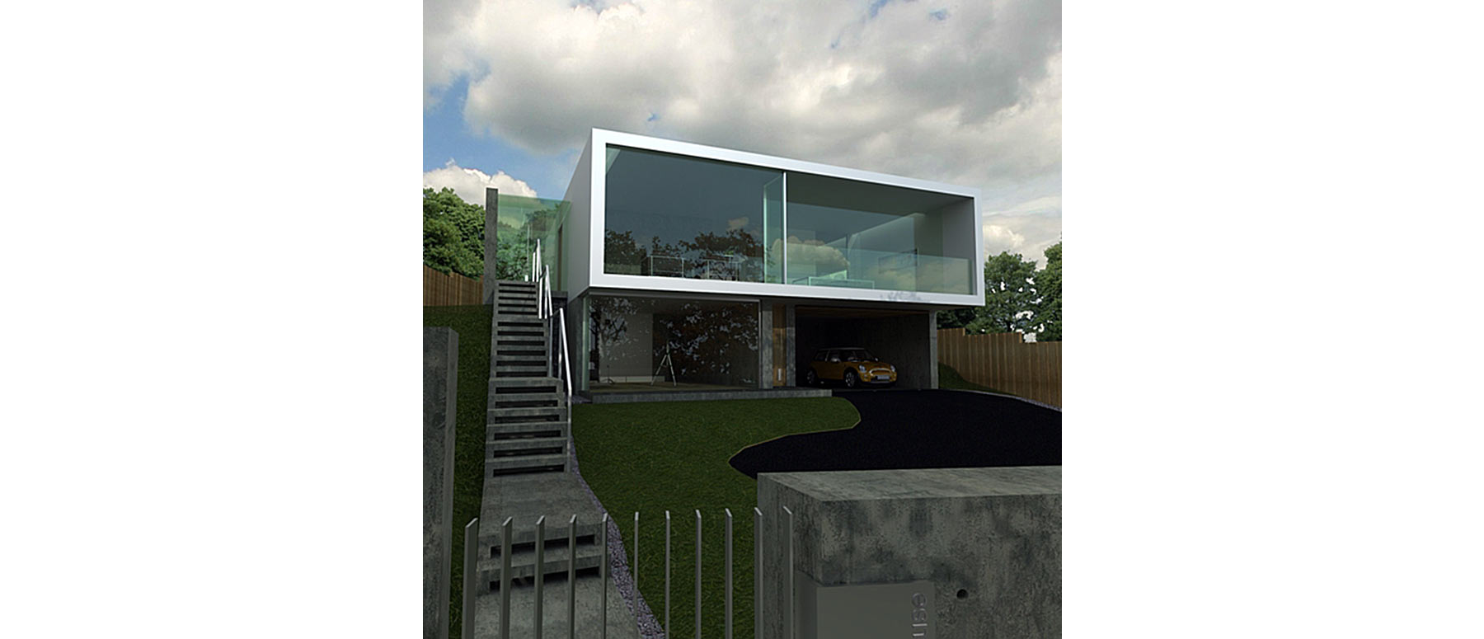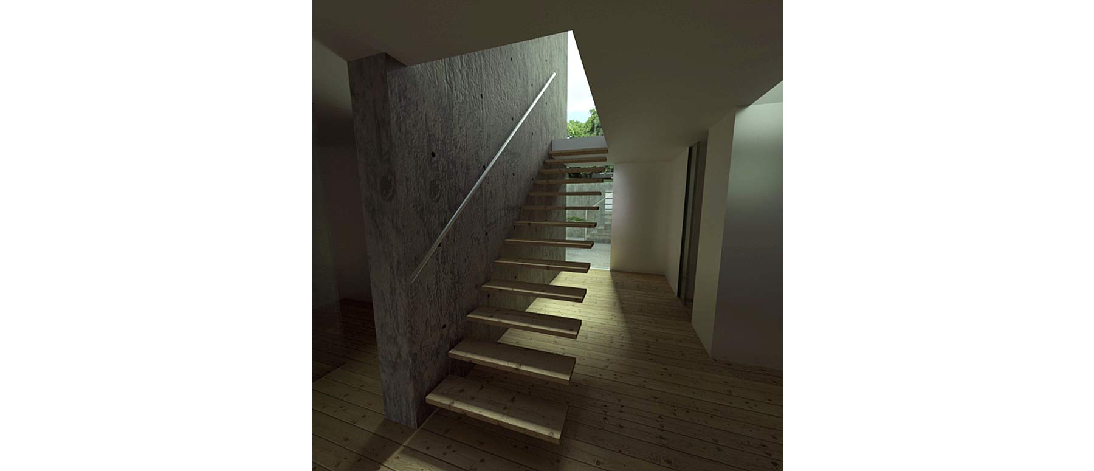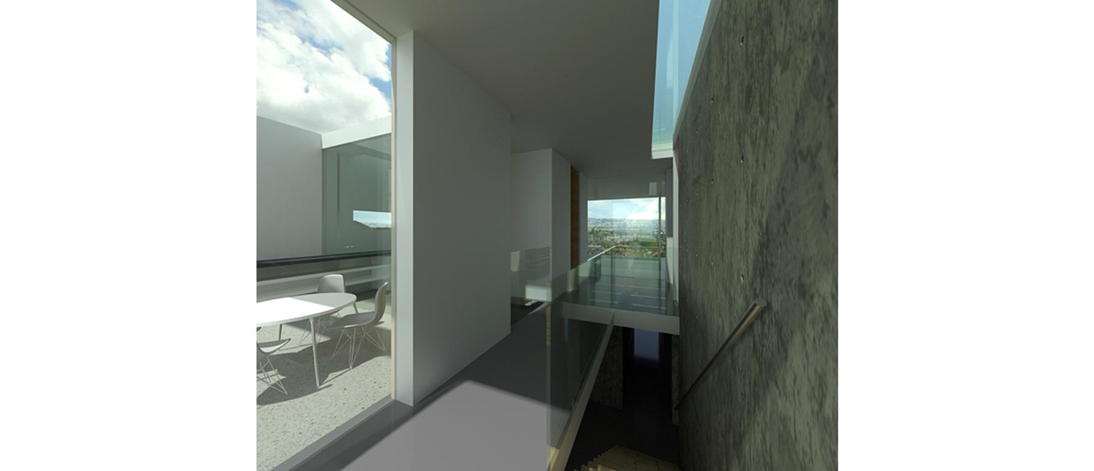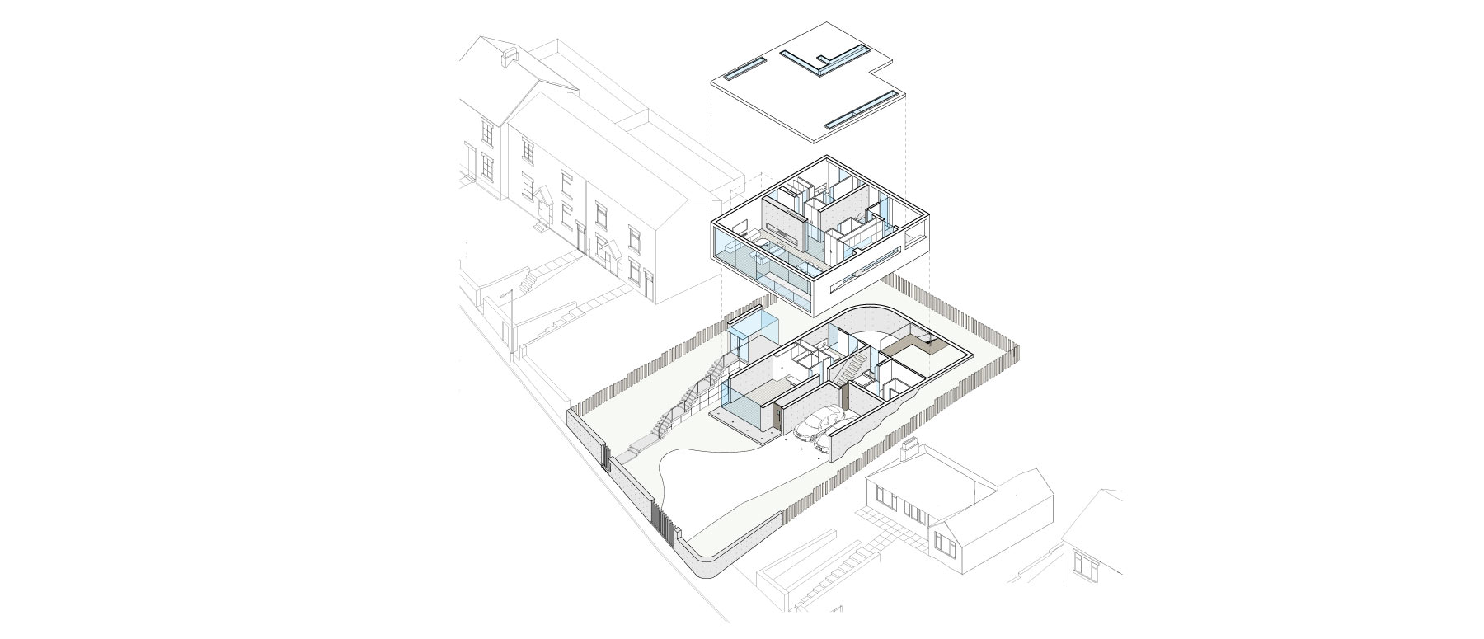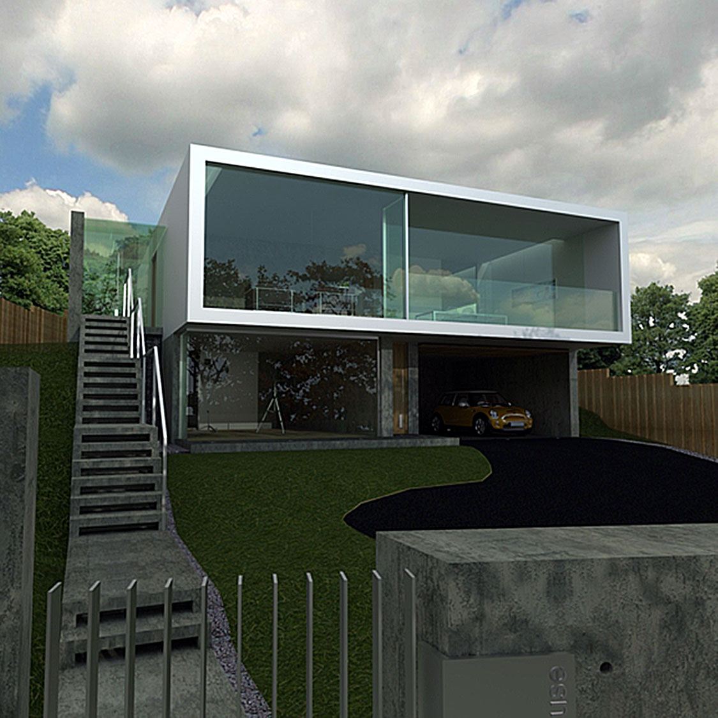
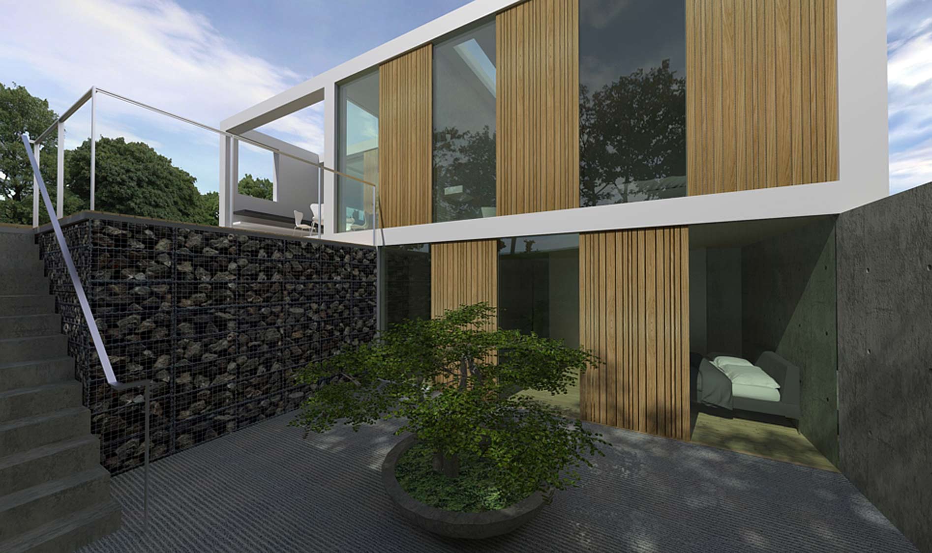

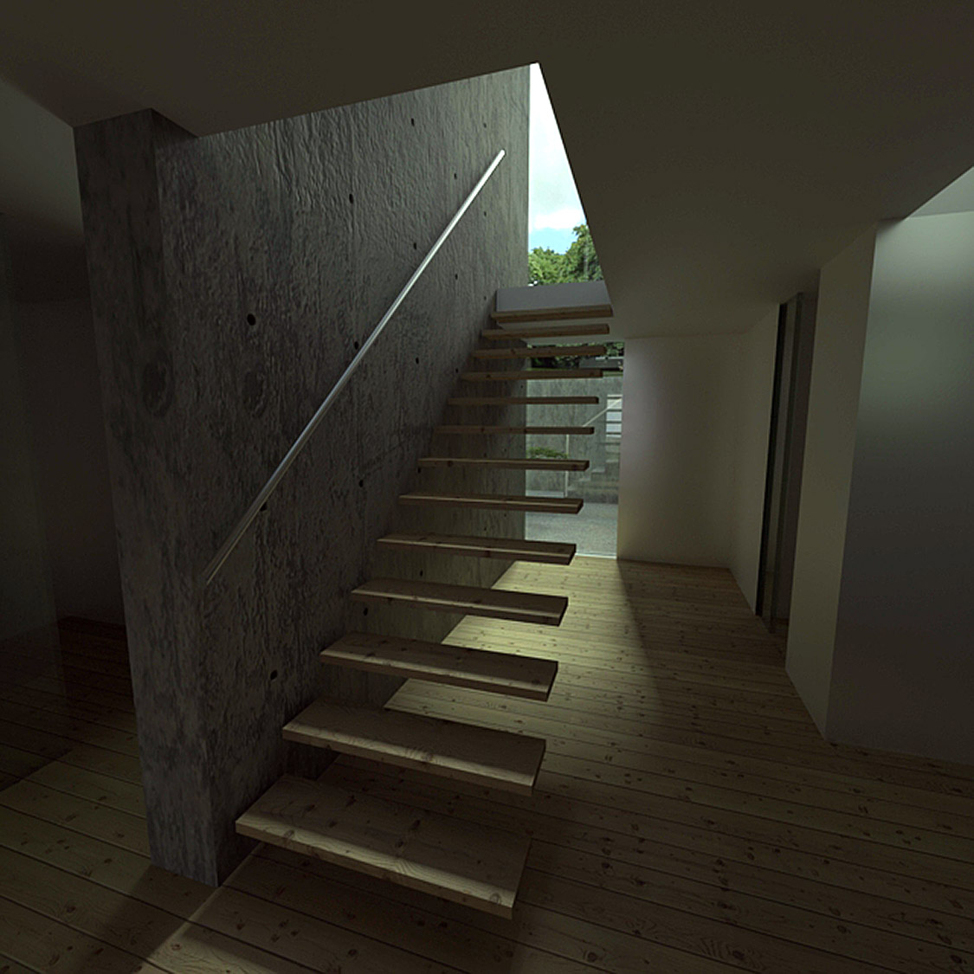
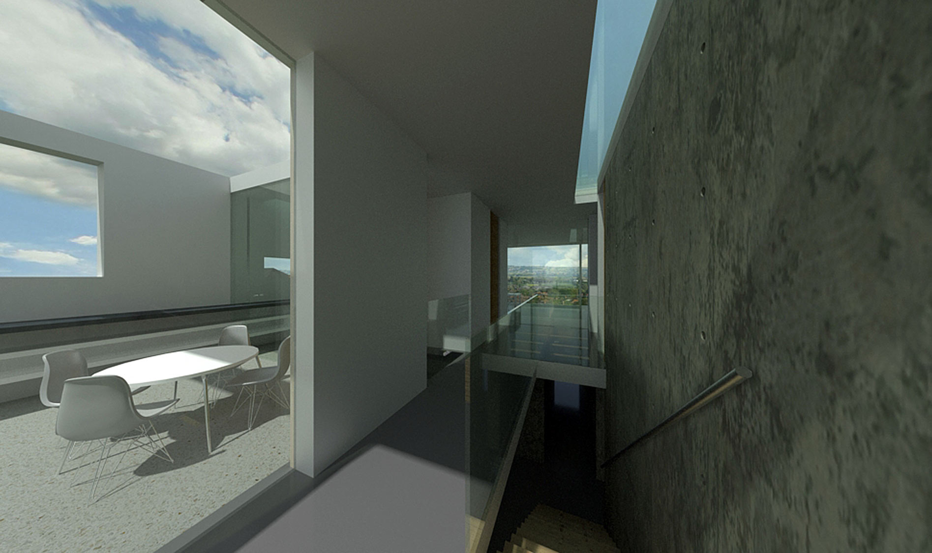
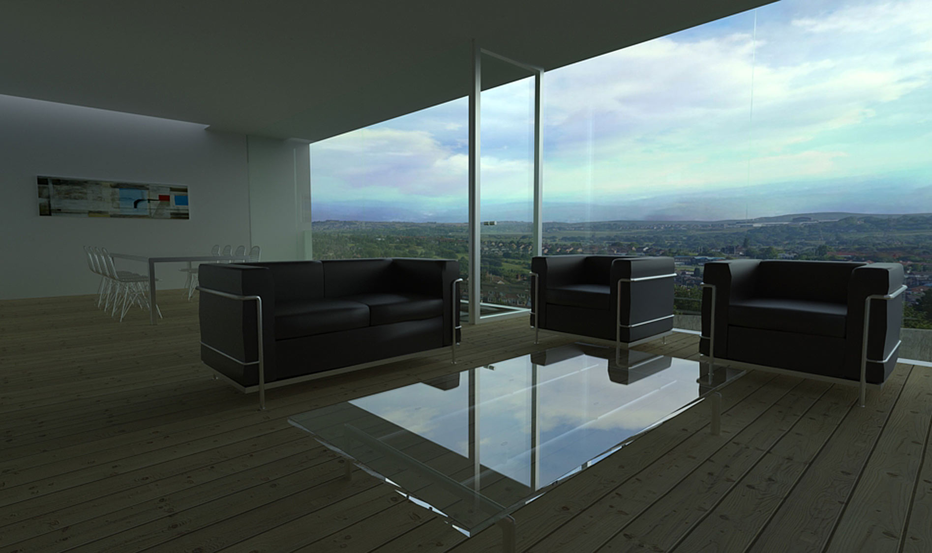
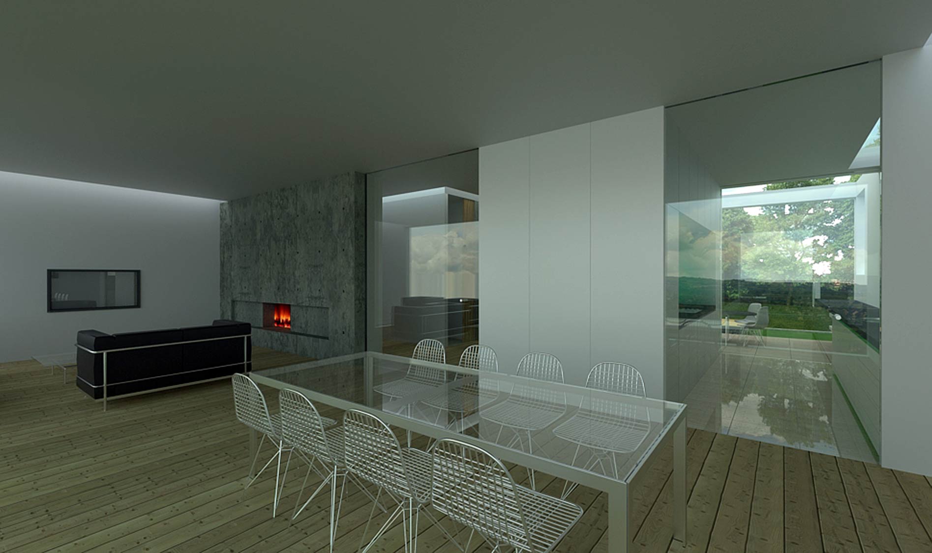
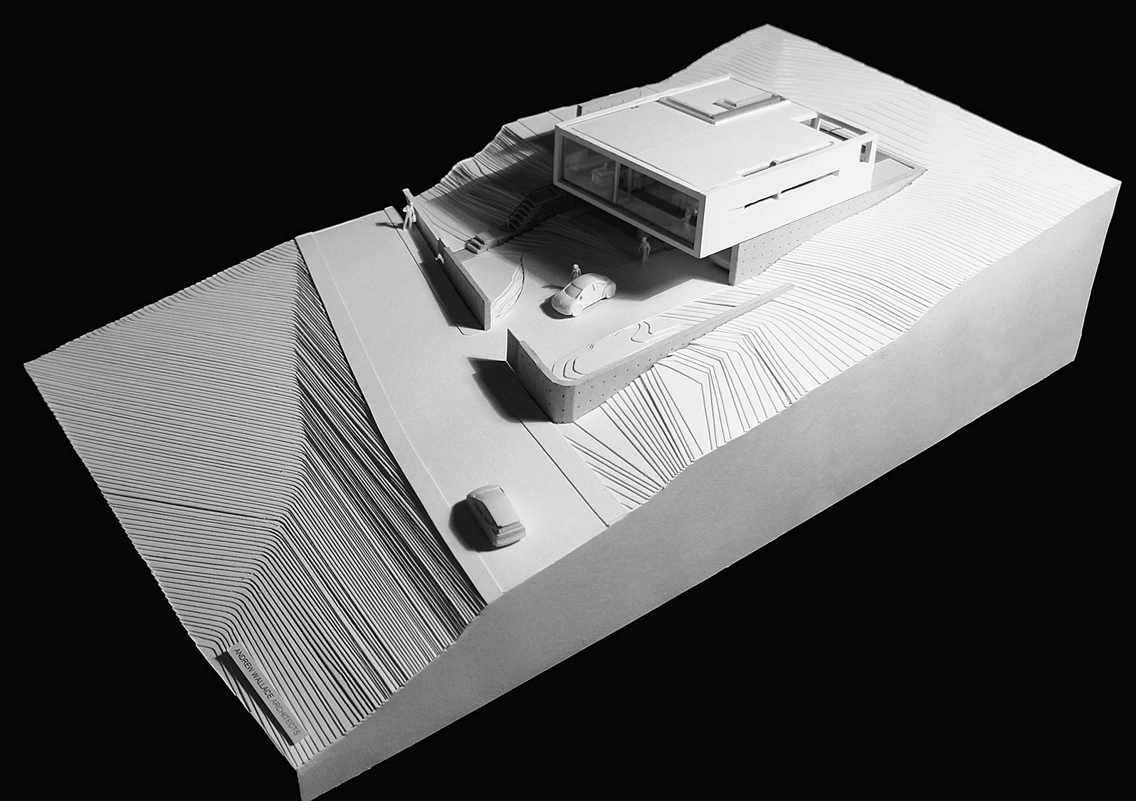

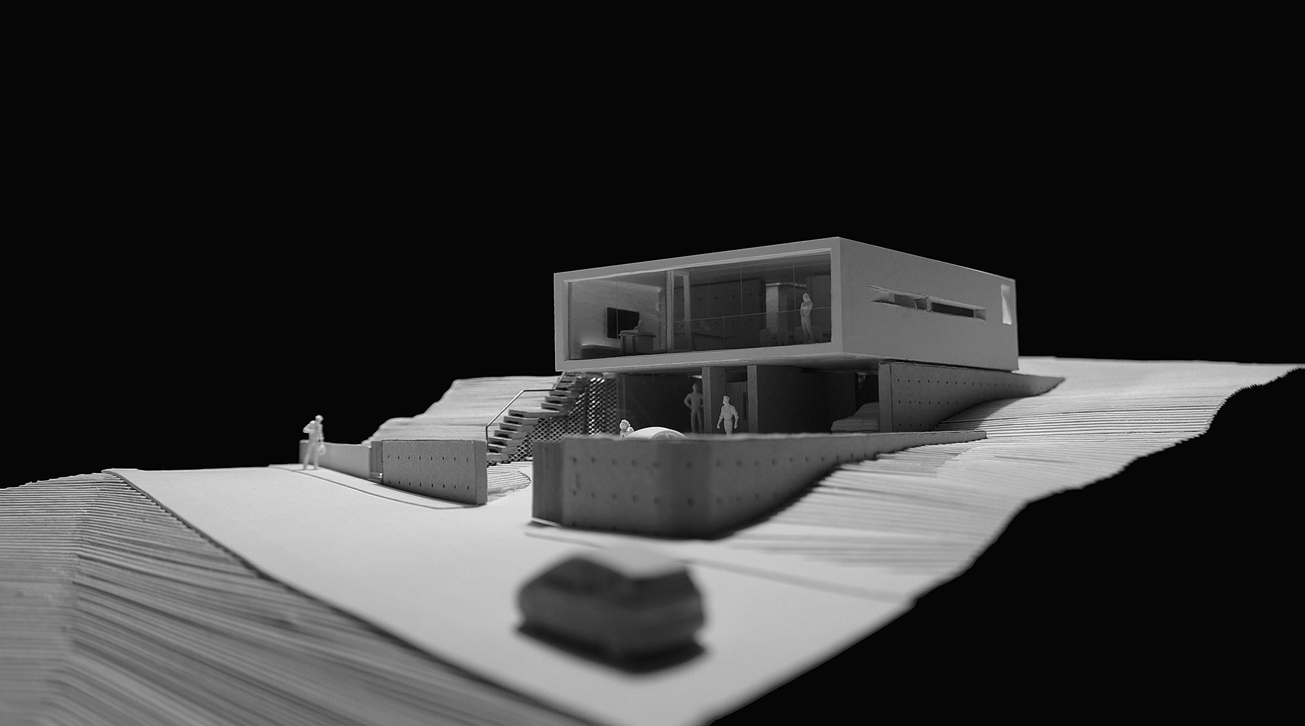
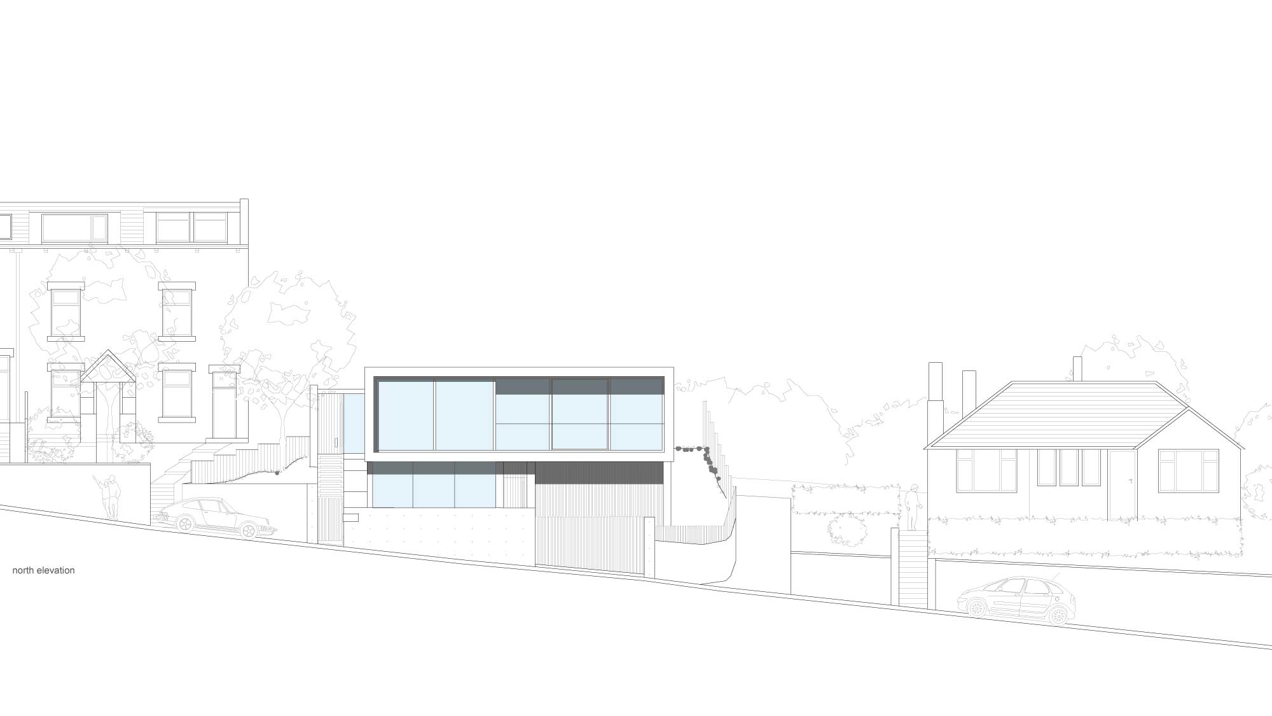
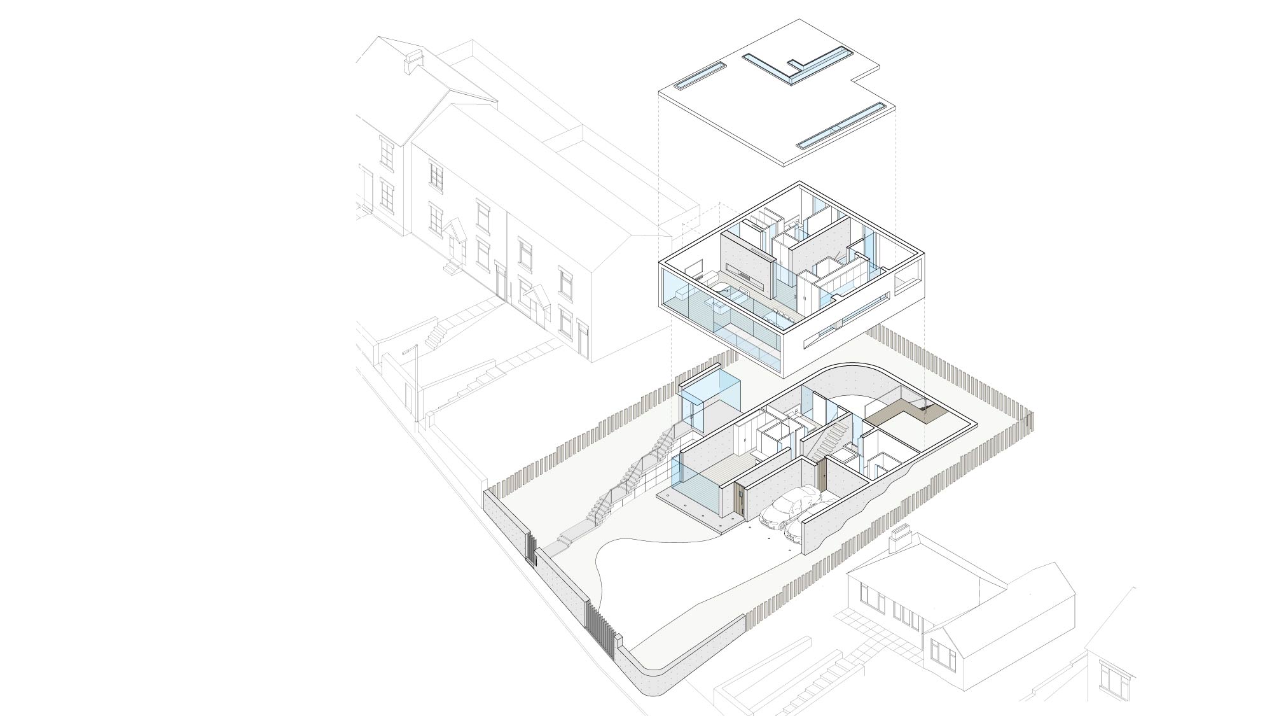
ABOUT THIS PROJECT
The private residence is situated within a rural street edge on an elevated site that commands dramatic views across a rocky outcrop within the Pennine Valley. The scheme was designed by architects North East Manchester Andrew Wallace, as a mediating zone, in which the entities of home and landscape have a direct relationship with one another.
An in depth exploration of the relationship of views of the house, and views that can be seen from the house, resulted in a carefully considered arrangement of rooms and windows which capture the surrounding landscape at its best. A private, sunken courtyard to the rear mediates between the differing ground levels. Both in plan and elevation the house maintains the existing building line and with its carefully restrained material palette of concrete, glass and white oak, the house sits quietly and comfortably without intruding on its timeless contextual surroundings.
If you are looking to undertake a domestic residential building – please get in touch.
