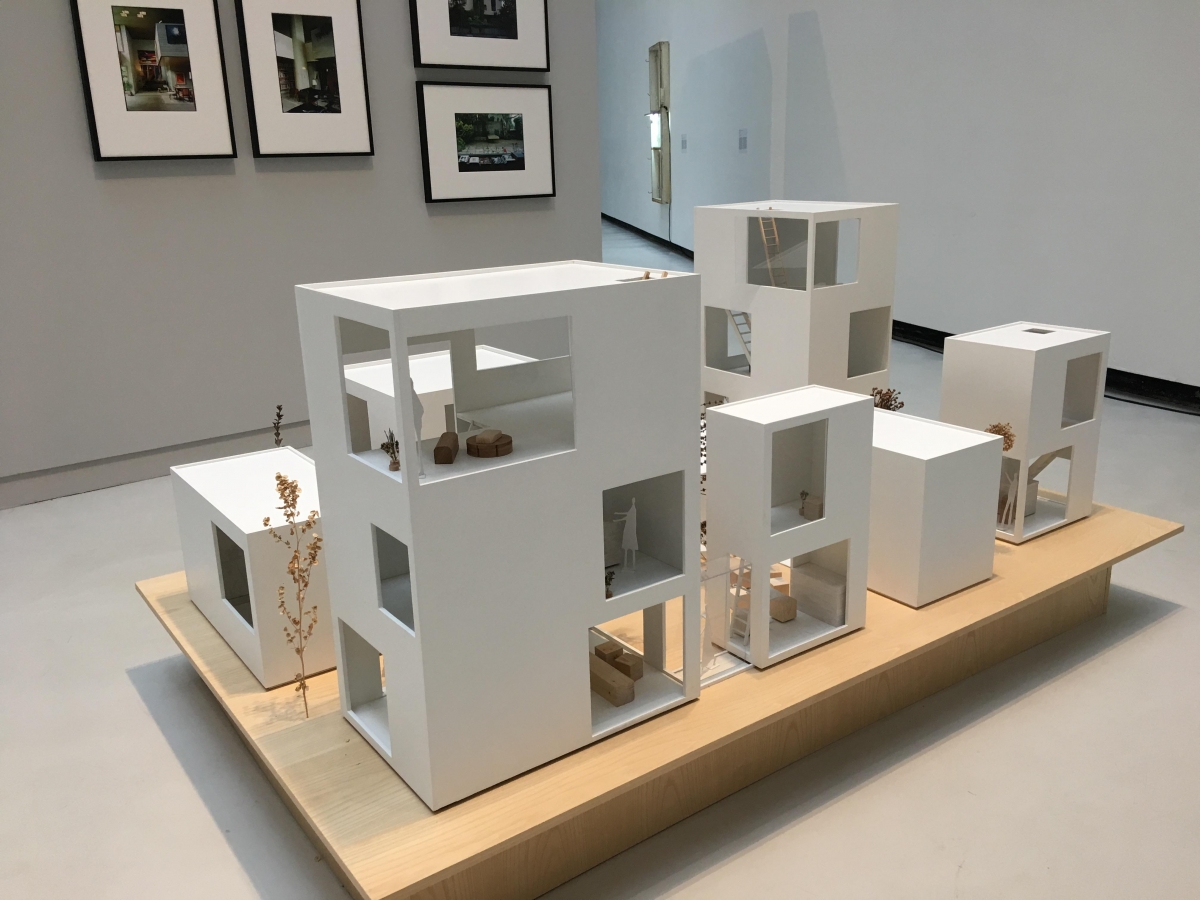MORIYAMA HOUSE BY RYUE NISHIZAMA
Andrew wallace at Andrew Wallace architects and interiors designers an architect from Liverpool. He visited the Maxi Museum in Rome and saw the Exhibition by Ryue Nishizama who design the Moriyama House in Tokyo.
The project was designed for a client who had made the unusual decision to stop working, and therefore wanted a portion of the house to be utilized as profit-making rental units. This initial brief led the architect to fragment the house into a number of distinct units separated by garden spaces, and this decomposition became the determining motivation of the design. The house is formed of the ten units, the largest of which is three floors the smallest housing only a shower, going from an architectural to a bodily scale. In most cases, except for a couple of glass passages, to go from one room to another, the residents must pass through an exterior « public » space which lacks any border from the street. Liverpool architects and elsewhere in the UK may be interested to see this exhibition.
You can find some similar project here :



