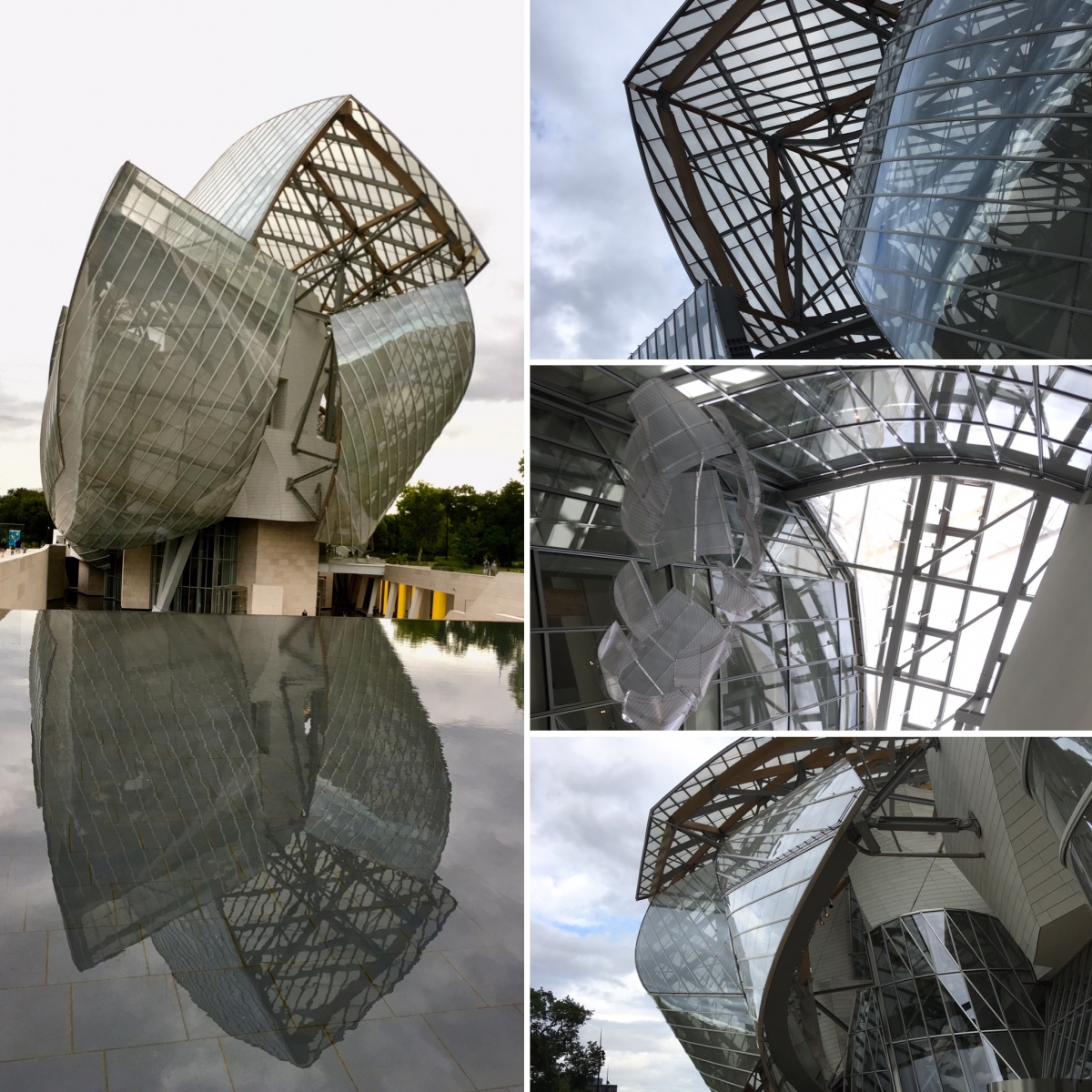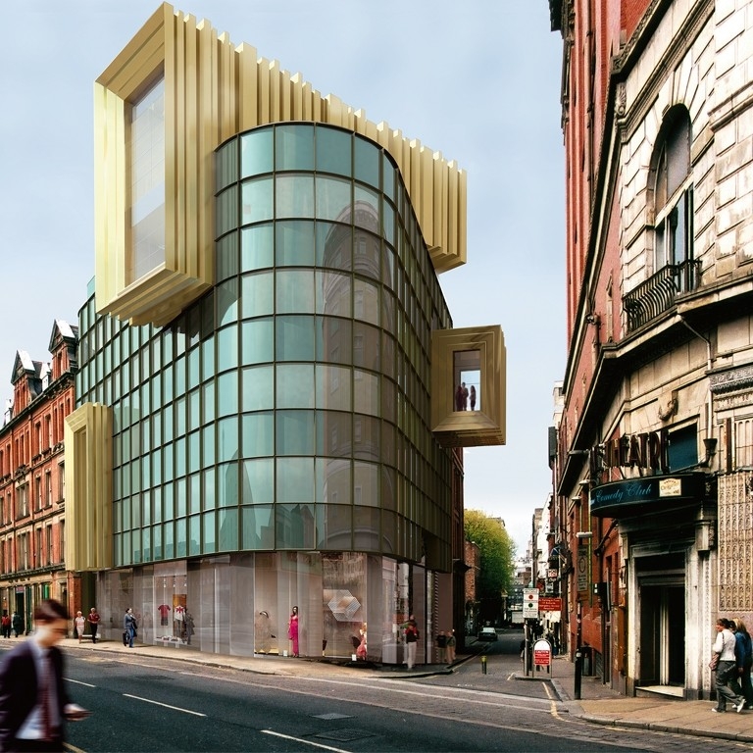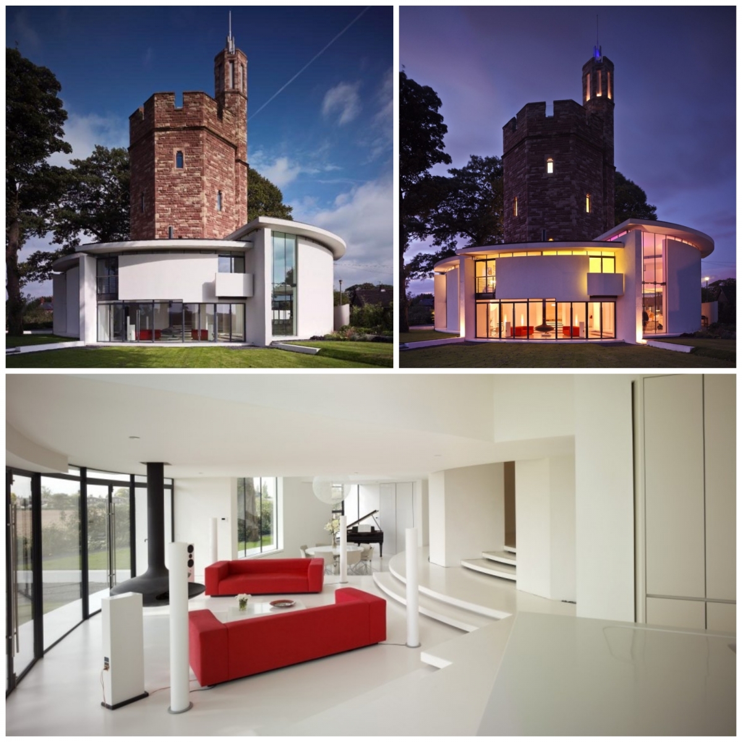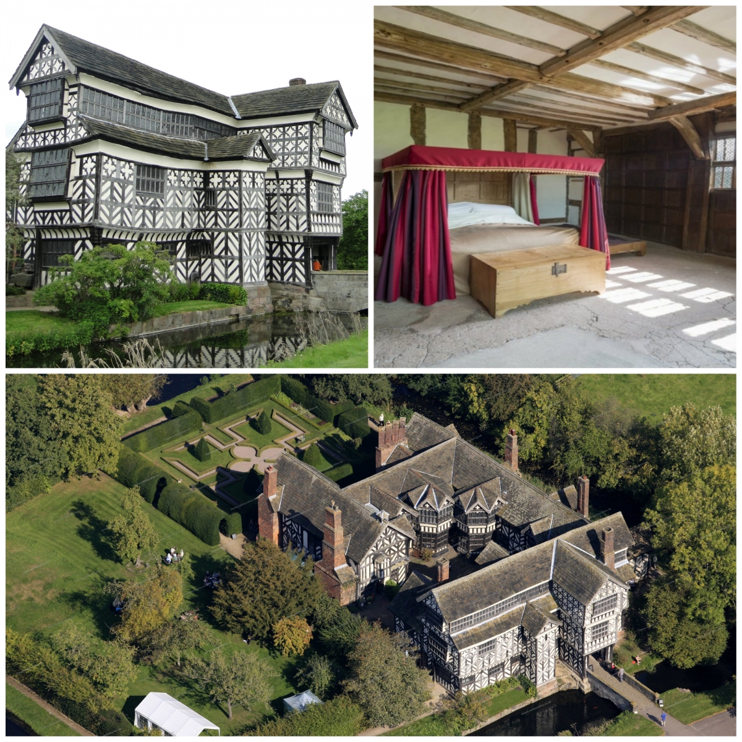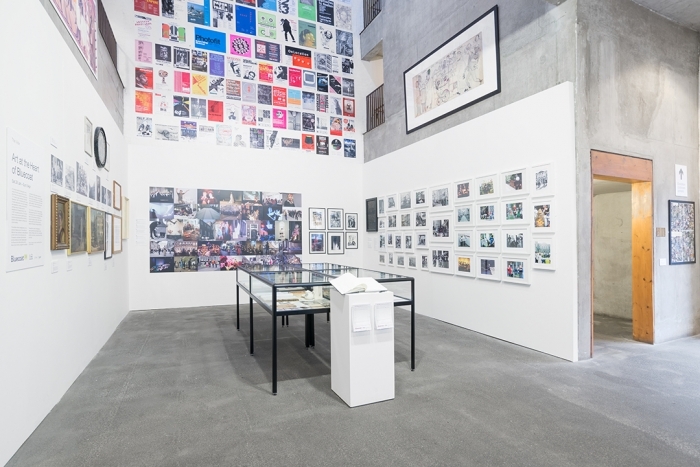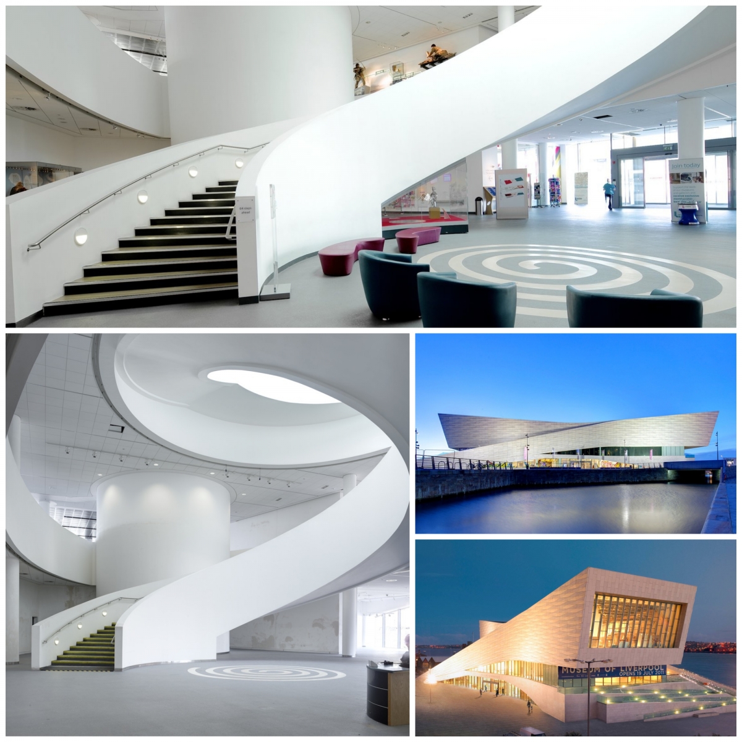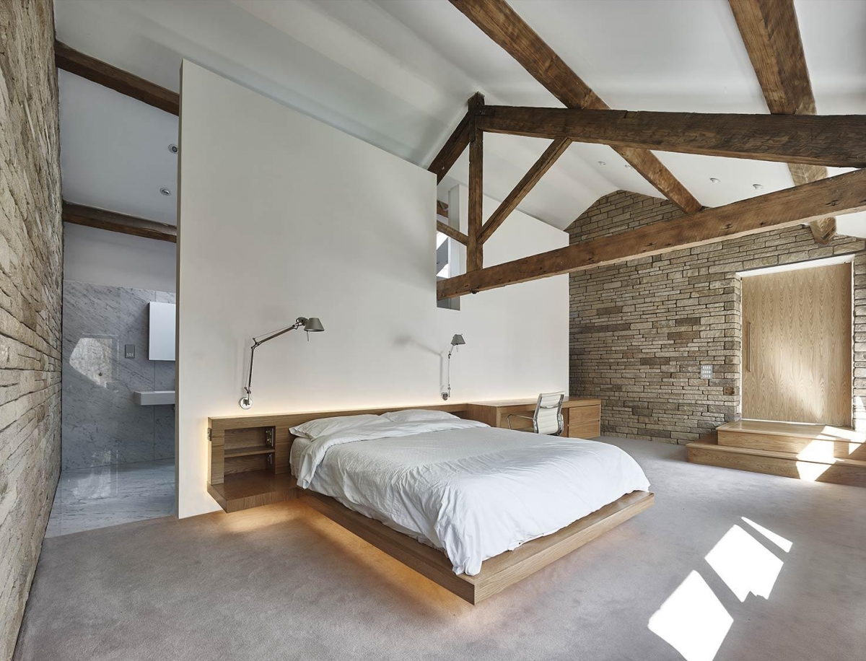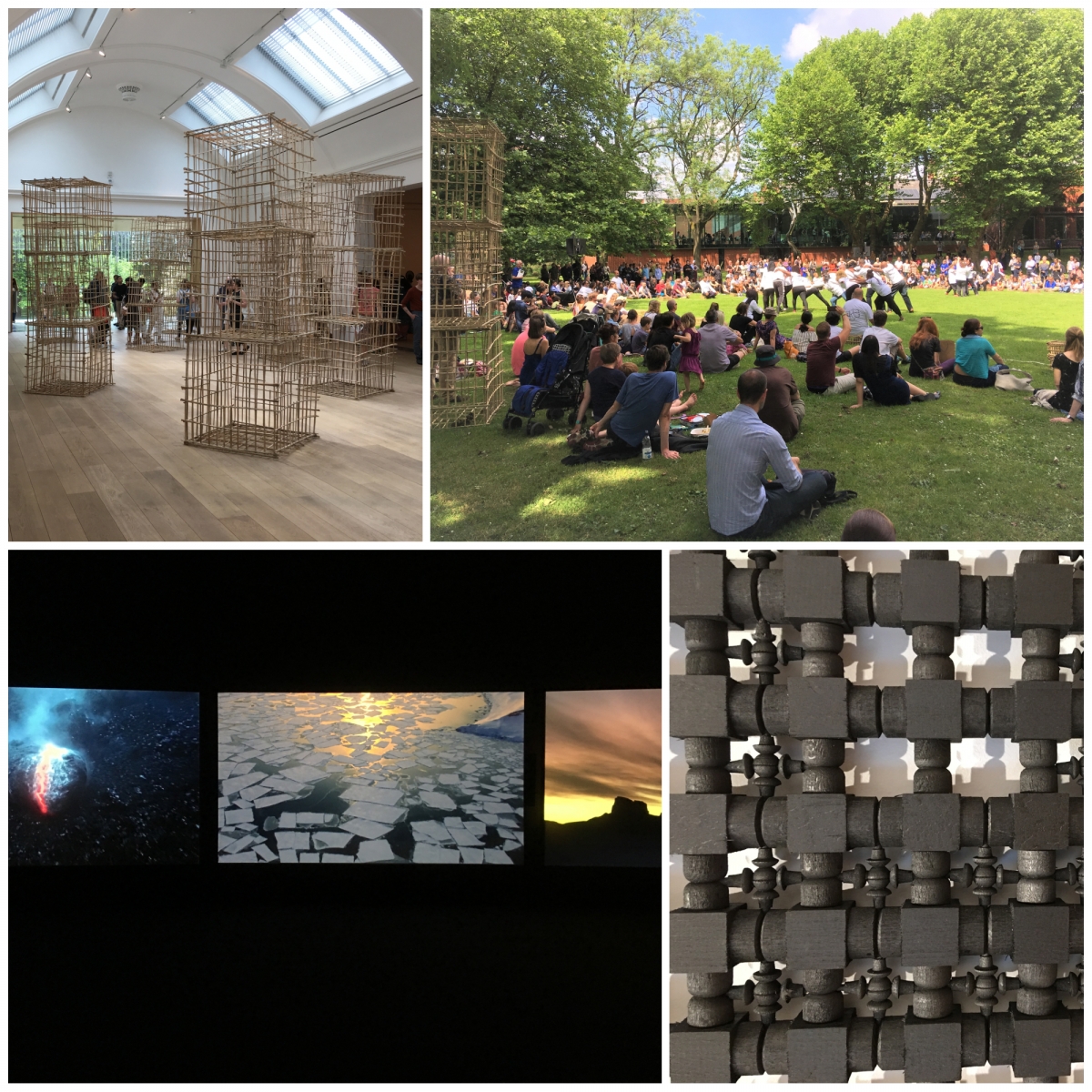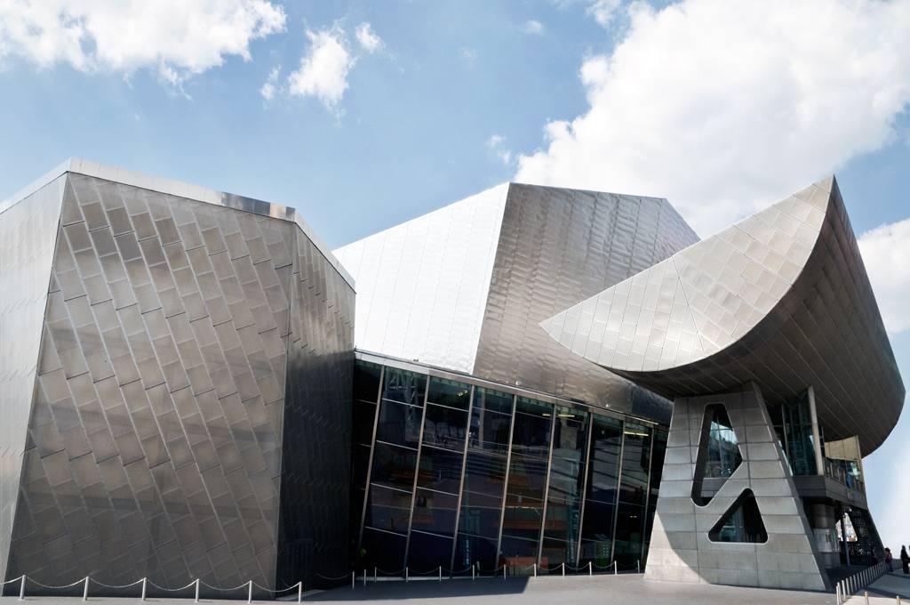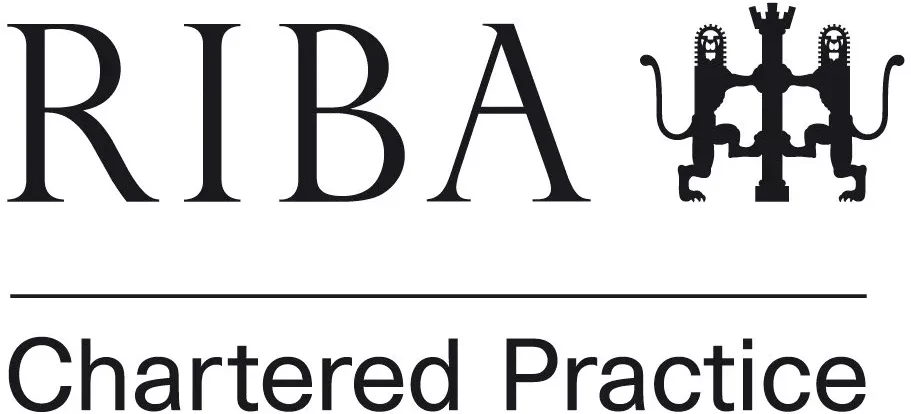Louis Vuitton Foundation
Architects and others around the UK are sure to be interested by the building of the Louis Vuitton Foundation, which is an art museum and cultural center sponsored by the group LVMH and its subsidiaries. It is run as a legally separate, nonprofit entity as part of LVMH’s promotion of art and culture. The museum was opened in October 2014. The building was designed by the architect Frank Gehry, and is adjacent to the Jardin d’Acclimatation in the Bois de Boulogne of the 16th arrondissement of Paris.
