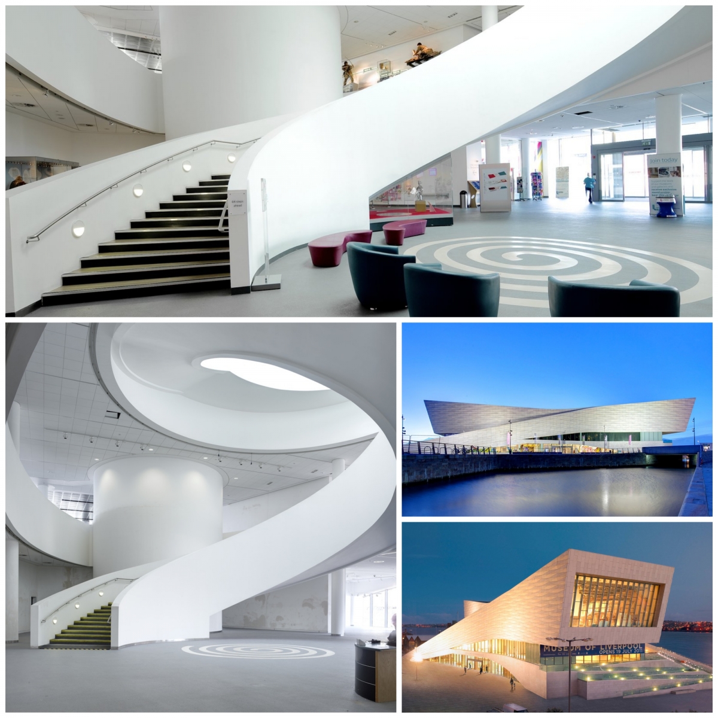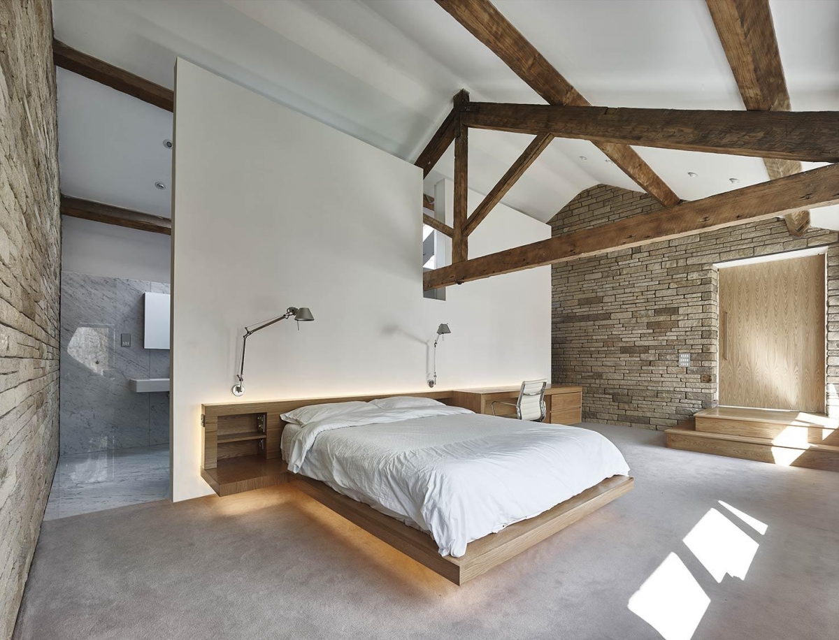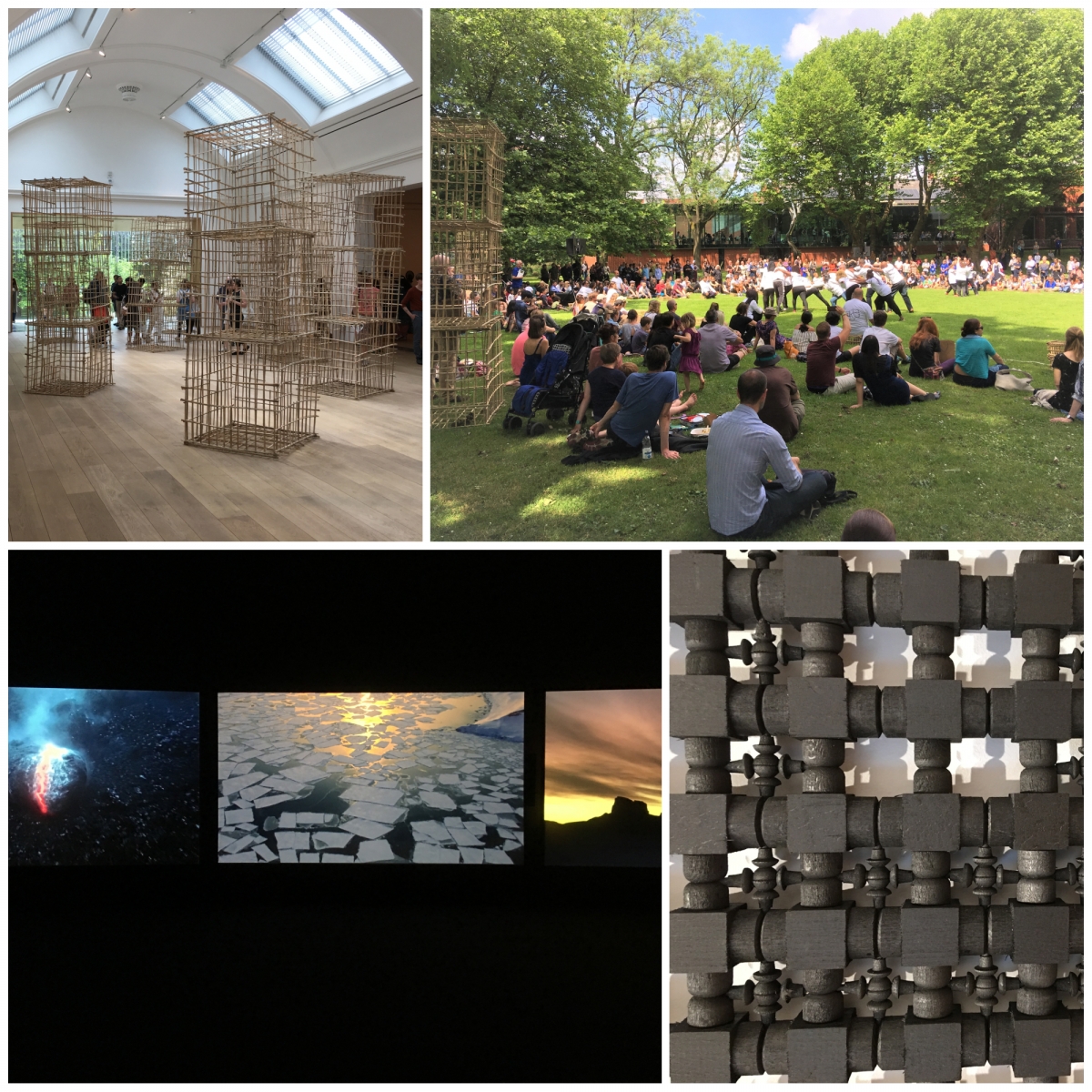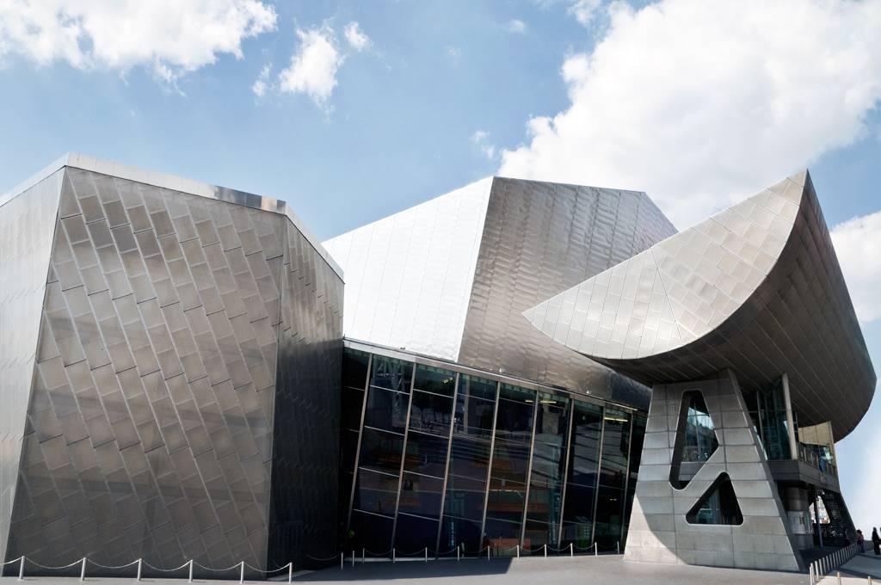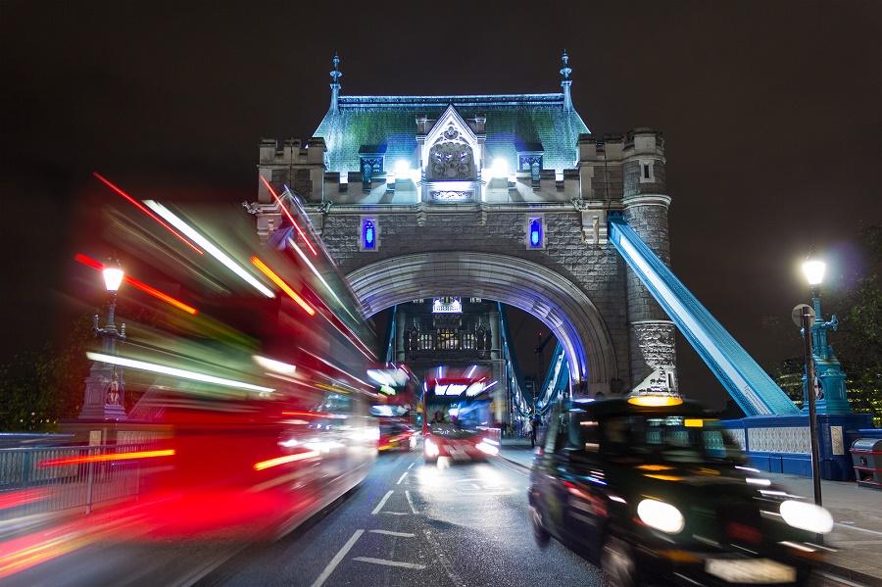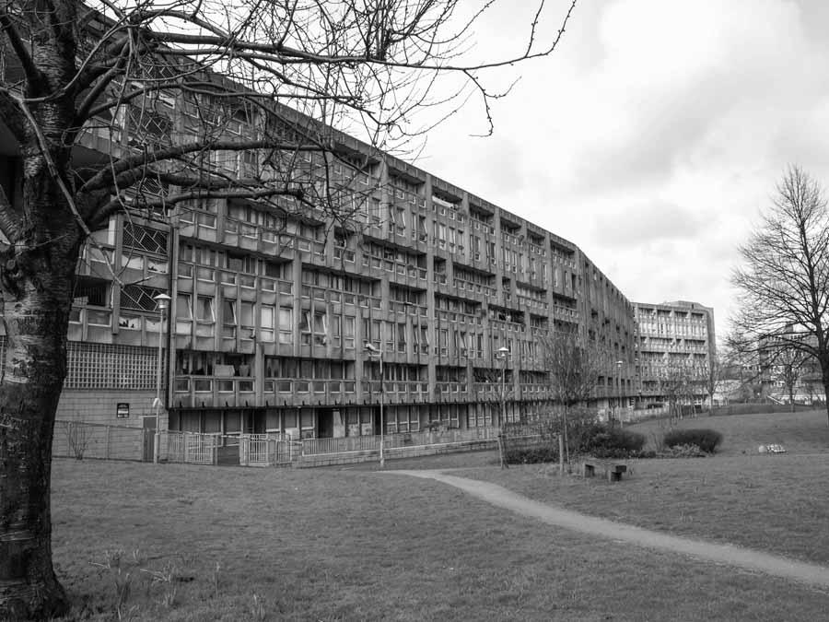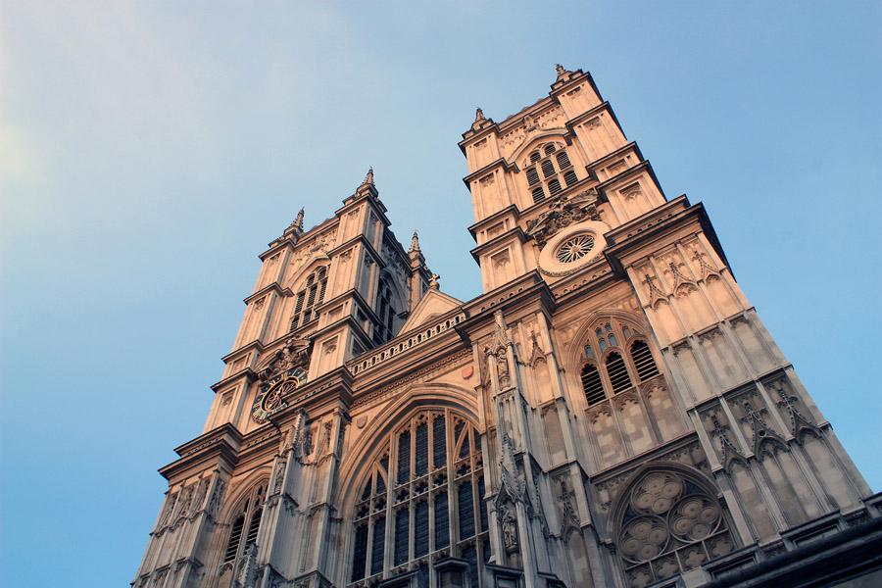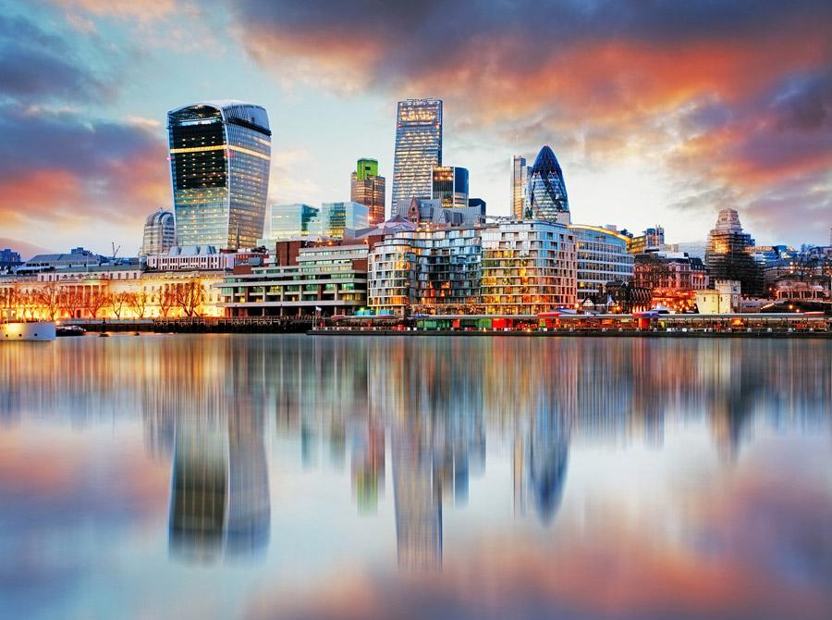Museum Of Liverpool
An exhibition in the Museum of Liverpool, which is the world’s first national museum devoted to the history of a regional city, is due to open on 19 July 2011. The £72m building is the largest national museum to be built in Britain in more than 100 years. Work on constructing the museum began in April 2007.
More than 6,000 objects bring Liverpool’s incredible heritage to life, celebrating thousands of years of the city’s achievements
More than 6,000 objects bring Liverpool’s incredible heritage to life, celebrating thousands of years of the city’s achievements
Architect Alderley Edge
Is this bed actually floating? No, it’s just a clever optical illusion, but it looks great and with lighting included, really looks minimal and stunning! With heritage roof beams and textural walls in place, nothing else is needed here and it still looks wonderfully usable and chic!
Bedroom that will make you feel at peace. One thing many people think about in zen culture is using wood and stone. These materials add a natural element to the room, integrating the outside with the interior. Zen is the idea of getting back to basics and being one with the world, so naturally these elements play a big part in zen design.
Bedroom that will make you feel at peace. One thing many people think about in zen culture is using wood and stone. These materials add a natural element to the room, integrating the outside with the interior. Zen is the idea of getting back to basics and being one with the world, so naturally these elements play a big part in zen design.
ToGather By Susan Hefuna- MIF 2017
Susan Hefuna’s new work ToGather, on display at the Whitworth until 3 September, addresses some of the most potent issues of our time: migration, movement and sensations of togetherness. Susan has worked on ToGather with 30 individuals from refugee and asylum-seeker backgrounds who have ade Manchester their home. The focal point of today’s event is a series of performances, for which members of this group will trace individual paths through Whitworth Park. They will be joined by dancers from Studio Wayne McGregor, who have used the group’s stories as inspiration, and accompanied by a new score from Scanner International Magic will use data from choreography to create a unique digital moving image of dancers’ footsteps, which you can see in the gallery and at togather.mif.co.uk.
House Made Of Water – An Architectural First?
A new type of house that’s just been designed and which features something the creator has dubbed liquid engineering, where water is trapped inside steel and glass panels to make up the structure of the building.
The brainchild of Hungarian architect Dr Matyas Gutai, the design is intended to help keep the house cool during the summer and warm throughout the winter, an eco-friendly move that Dr Gutai believes will reduce energy bills by up to 20 per cent, the Daily Mail reports.
The brainchild of Hungarian architect Dr Matyas Gutai, the design is intended to help keep the house cool during the summer and warm throughout the winter, an eco-friendly move that Dr Gutai believes will reduce energy bills by up to 20 per cent, the Daily Mail reports.
The Lowry Centre
The Lowry Centre was designed by architects James Stirling and Michael Wilford in 1997 and was completed in 2000. The building is situated on a large site at Pier 8 in Salford Keys, Manchester. The aim of the project was to raise the cultural profile of the city and bring more visitors and business.
The foundations consist of 803 concrete piles sunk down into the bedrock and the whole build is constructed from 48,000 tons of concrete, 2,466 tons of steel and 5,263 square metres of glass. Its exterior presence is made of up geometric shapes and a combination of materials which together signal a maritime theme. When viewed from across the canal the building looks like a ship blending into the skyline.
The foundations consist of 803 concrete piles sunk down into the bedrock and the whole build is constructed from 48,000 tons of concrete, 2,466 tons of steel and 5,263 square metres of glass. Its exterior presence is made of up geometric shapes and a combination of materials which together signal a maritime theme. When viewed from across the canal the building looks like a ship blending into the skyline.
Just What Is Defensive Architecture?
If you’ve been reading the news recently, you’ve probably heard the term ‘defensive architecture’ – but what exactly is this and what does it mean for our towns and cities in the future?
Manchester architects (Cheshire) will tell you that defensive architecture is the modification of public spaces and buildings to discourage people from loitering. No doubt you’ve heard of the homeless spikes that have been cropping up in various places around the UK over the last couple of weeks – last month, for example, department store Selfridges installed some of these outside its flagship branch in Manchester, a move that attracted criticism from charities such as Crisis.
Manchester architects (Cheshire) will tell you that defensive architecture is the modification of public spaces and buildings to discourage people from loitering. No doubt you’ve heard of the homeless spikes that have been cropping up in various places around the UK over the last couple of weeks – last month, for example, department store Selfridges installed some of these outside its flagship branch in Manchester, a move that attracted criticism from charities such as Crisis.
Densification Could Add 1 Million Homes In London
London could benefit from more than one million new homes over the next ten years if it underwent a programme of densification.
If this was rolled out in other areas across the country, it could be particularly good news for architects in Manchester and other major UK cities.
This is according to London First and estate agent Savills’s report named Redefining Diversity, showing house building could be expanded to take advantage of several areas of the capital with low housing density.
Susan Emmett, Savills’ director of residential research, said: “The opportunities to ensure that London is getting the most out of the development process are considerable, especially in the outer boroughs.”
This is according to London First and estate agent Savills’s report named Redefining Diversity, showing house building could be expanded to take advantage of several areas of the capital with low housing density.
Susan Emmett, Savills’ director of residential research, said: “The opportunities to ensure that London is getting the most out of the development process are considerable, especially in the outer boroughs.”
Will Robin Hood Gardens Be Listed At Last?
Architect Richard Rogers is renewing attempts to have Robin Hood Gardens – a residential estate in east London designed in the 60s by Alison and Peter Smithson – listed, writing to some 300 leading professionals in the construction industry to ask them to lend their support to the campaign.
According to Architects Journal, the listing recommendations for the site could be put before Tracey Crouch, new heritage minister, by today (June 19th), although it’s possible that the campaigners may have time to drum up even more support as Historic England is still to submit its report.
According to Architects Journal, the listing recommendations for the site could be put before Tracey Crouch, new heritage minister, by today (June 19th), although it’s possible that the campaigners may have time to drum up even more support as Historic England is still to submit its report.
4 Of The Best Buildings In England
Westminster Abbey. This stunning building has been around since the 960s and has been thoroughly spoiled by various monarchs over the years. It’s set the standard for architecture in the country for centuries and is an absolute must-see for any architecture student who feels the need for a bit of inspiration in their own work.
Architects Come Together To Tackle London Housing Crisis
Architects in Southport will no doubt be interested to read some of the ideas that their peers have come up with to help address the housing crisis in London, with the aim in mind being to find innovative ways of increase the housing density without affecting quality of life.
Think-tank New London Architecture (NLA) collected 100 ideas from architects around the UK, as part of the group’s plans to find a way to construct 440,000 new properties in the capital. In all, ten of the ideas will be shown to mayor of London Boris Johnson and later considered by town planners working on changing London in the future.
Think-tank New London Architecture (NLA) collected 100 ideas from architects around the UK, as part of the group’s plans to find a way to construct 440,000 new properties in the capital. In all, ten of the ideas will be shown to mayor of London Boris Johnson and later considered by town planners working on changing London in the future.
