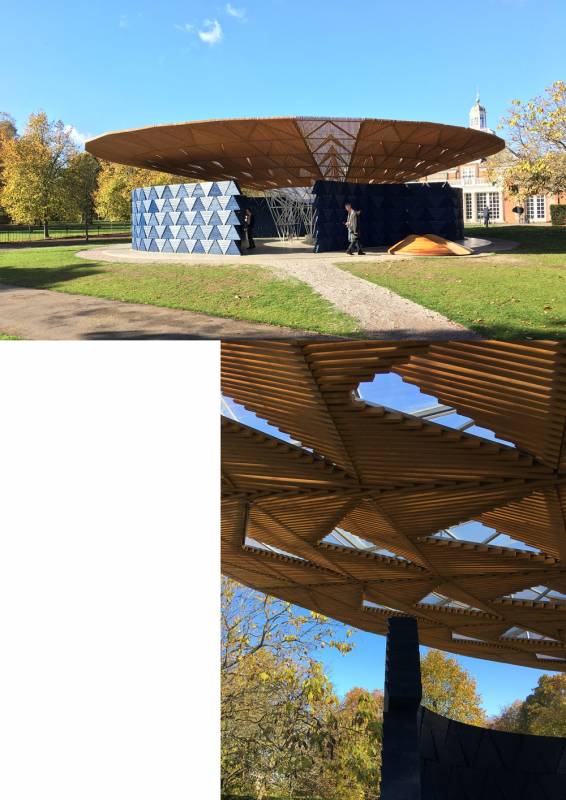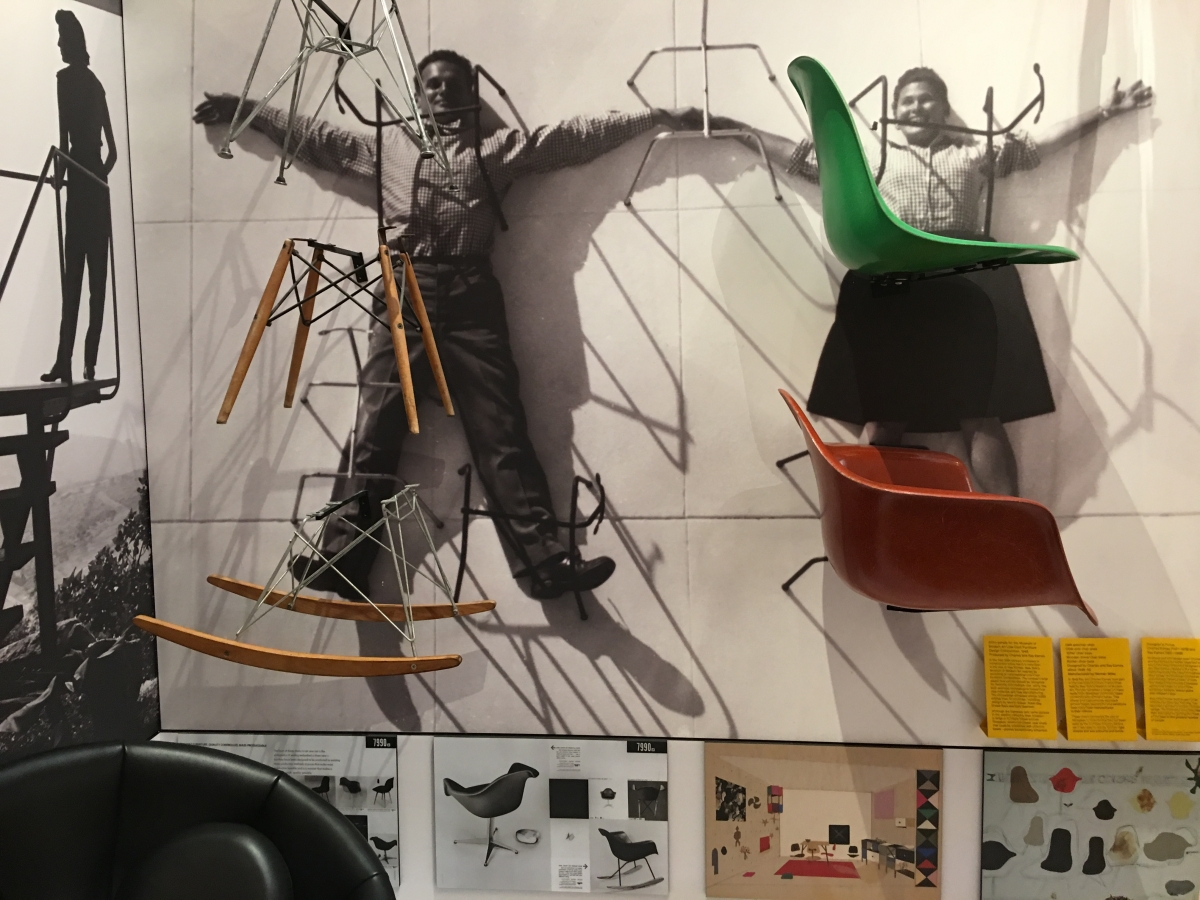CARLO SCARPA (1906-1978)
Andrew Wallace, from Andrew Wallace Architects, an architect and interior designer from Liverpool went to an exhibition about Carlo Scarpa, that shows his work.
Born in Venice in 1906, Scarpa studied there at the Academy of Fine Arts and has lived and worked in and around the city all his life. He is a Venetian to the core, cultivates the local dialect in his speech and reveals in his work that feeling for materials and textures which, as Adrian Stokes has so brilliantly observed (Venice, an aspect of art), is a marked characteristic of Venetian building.











