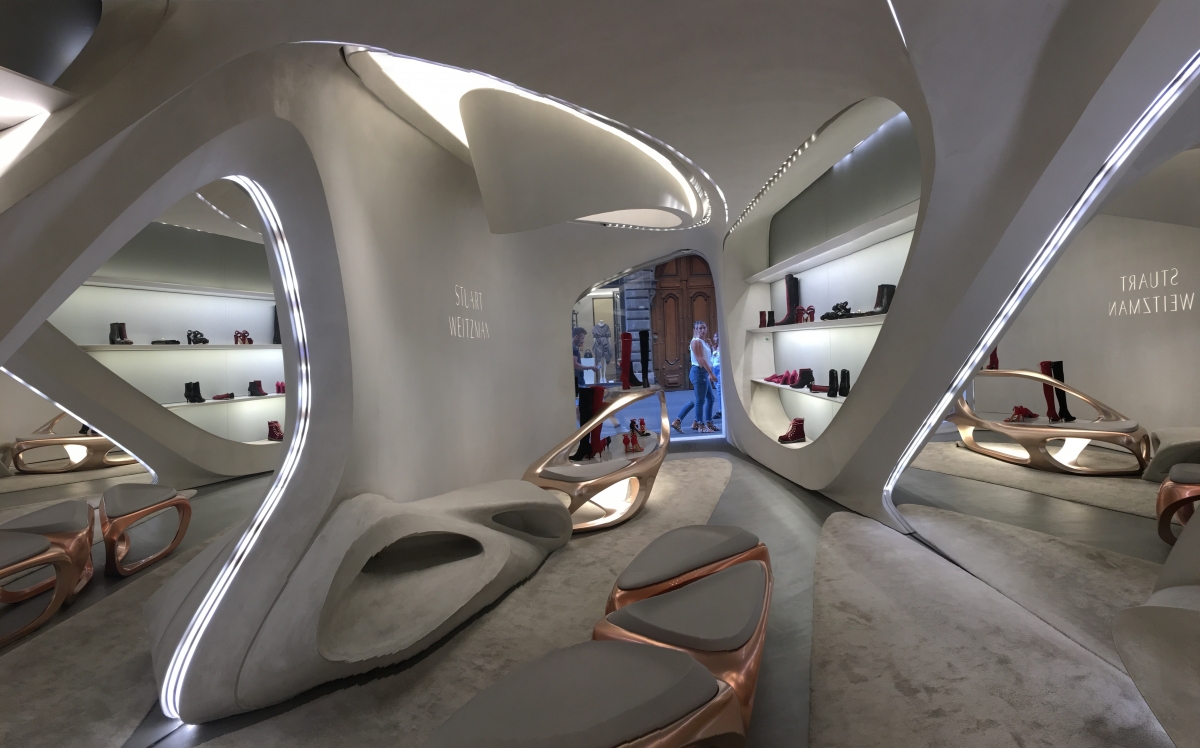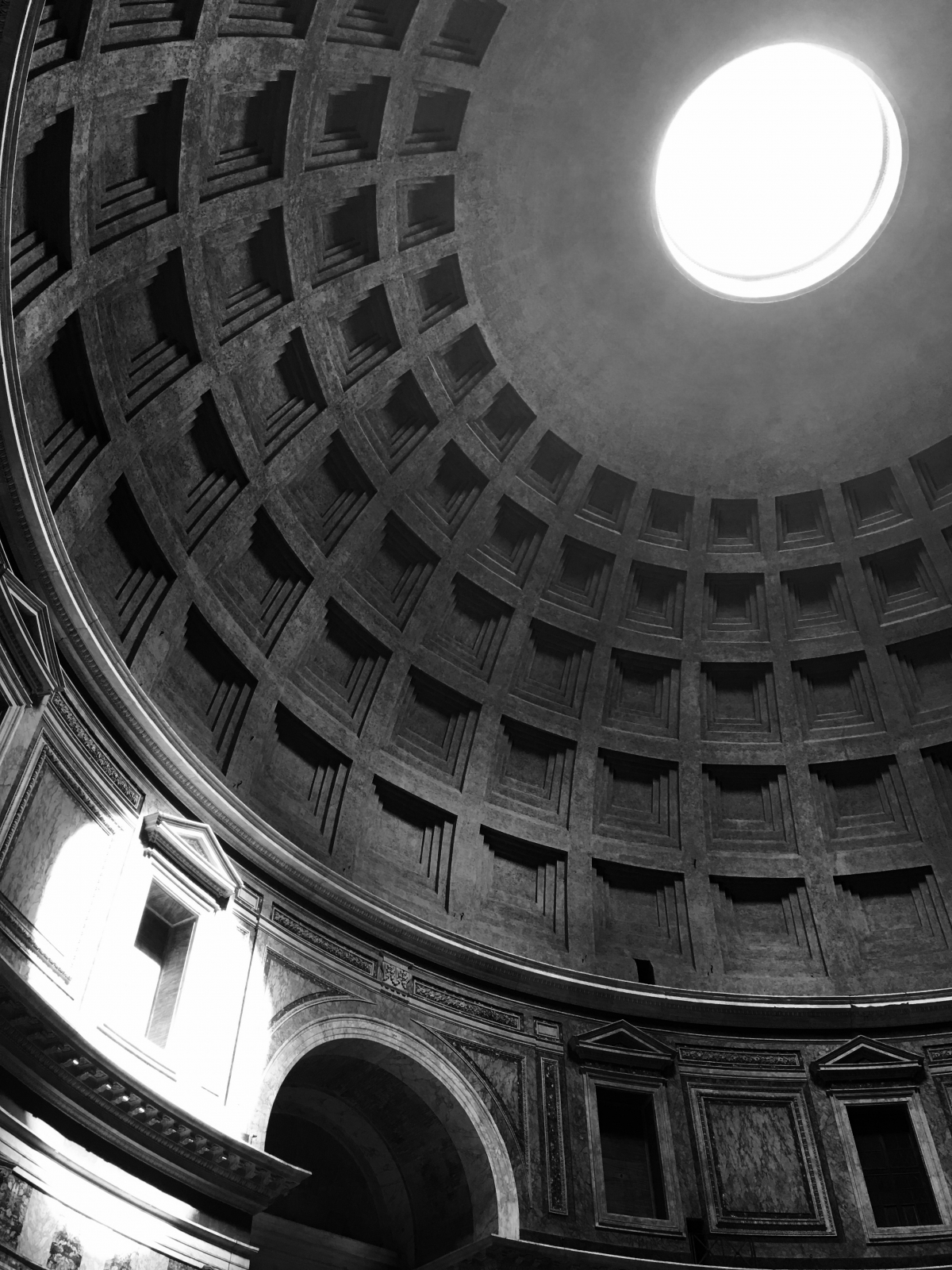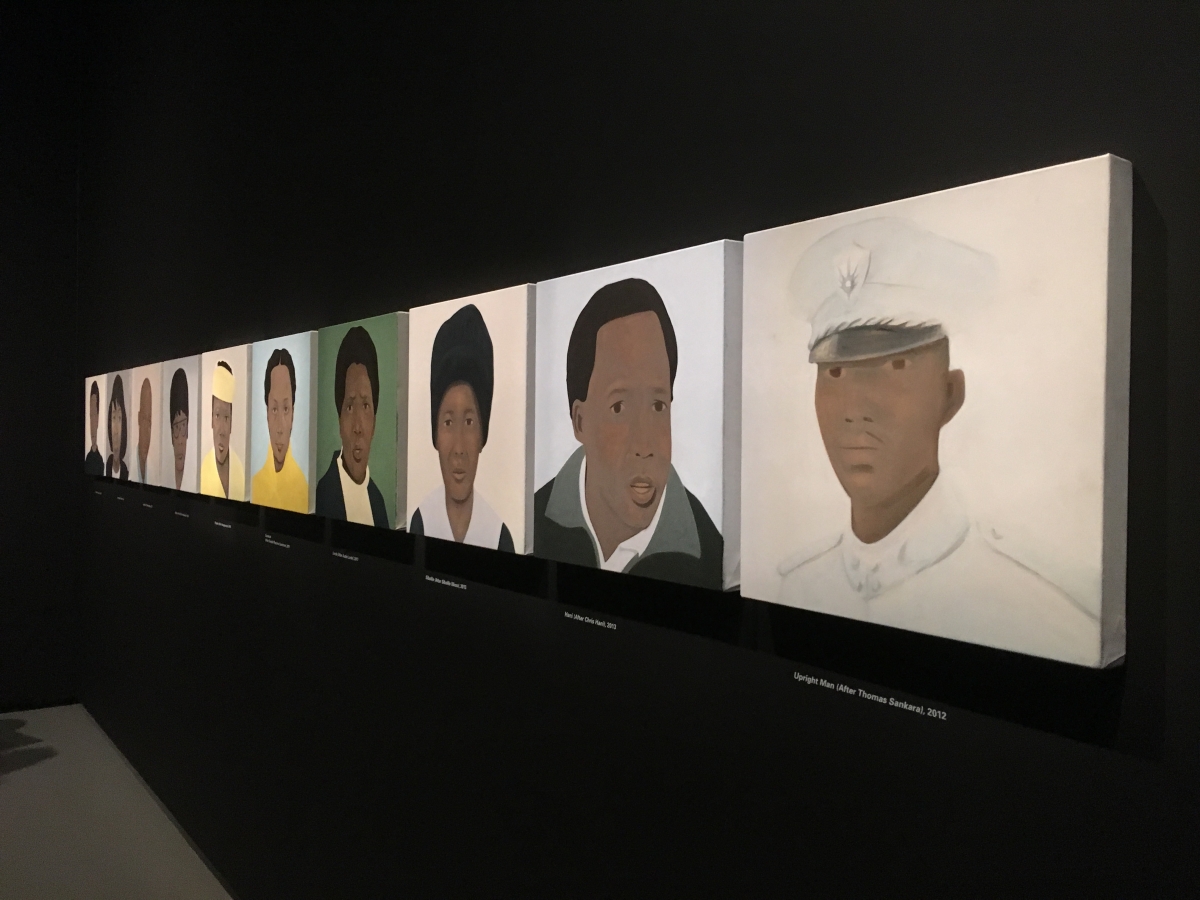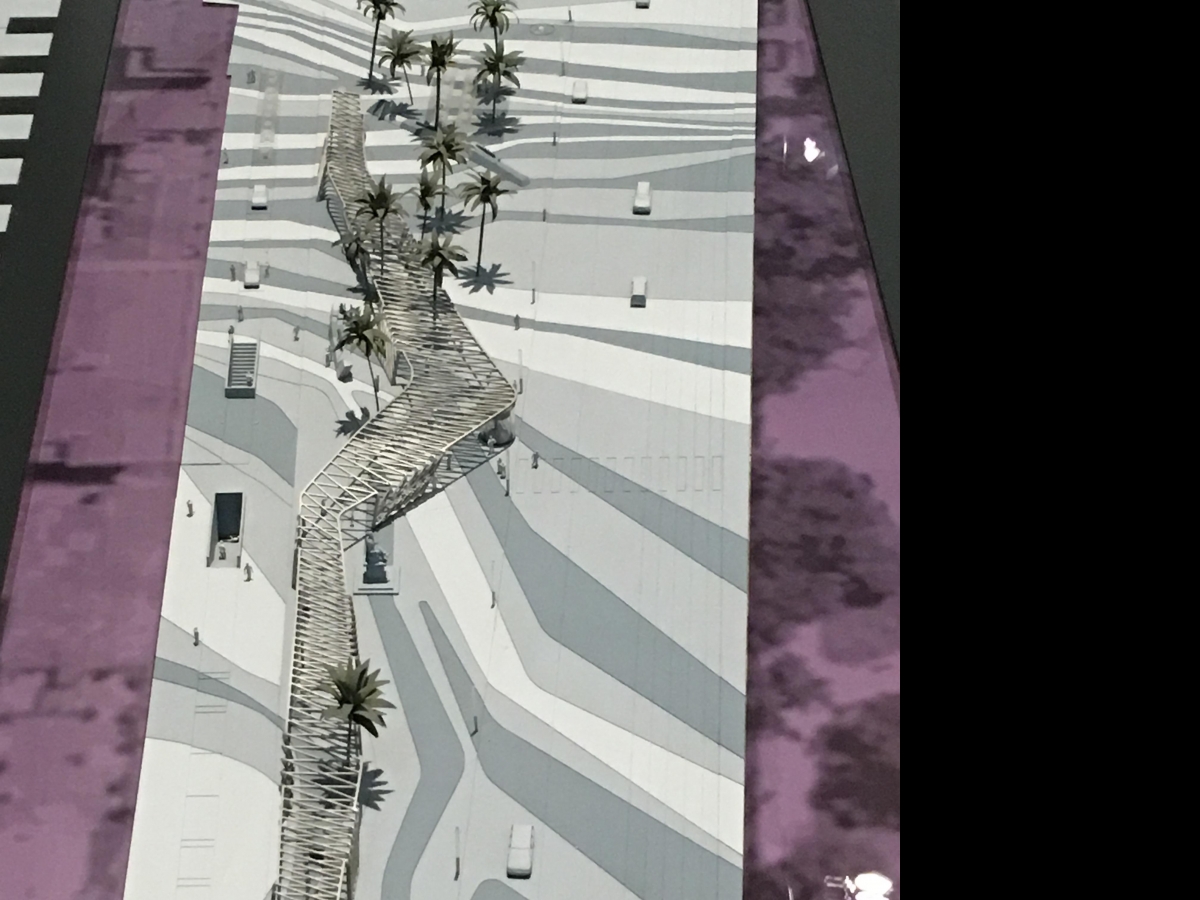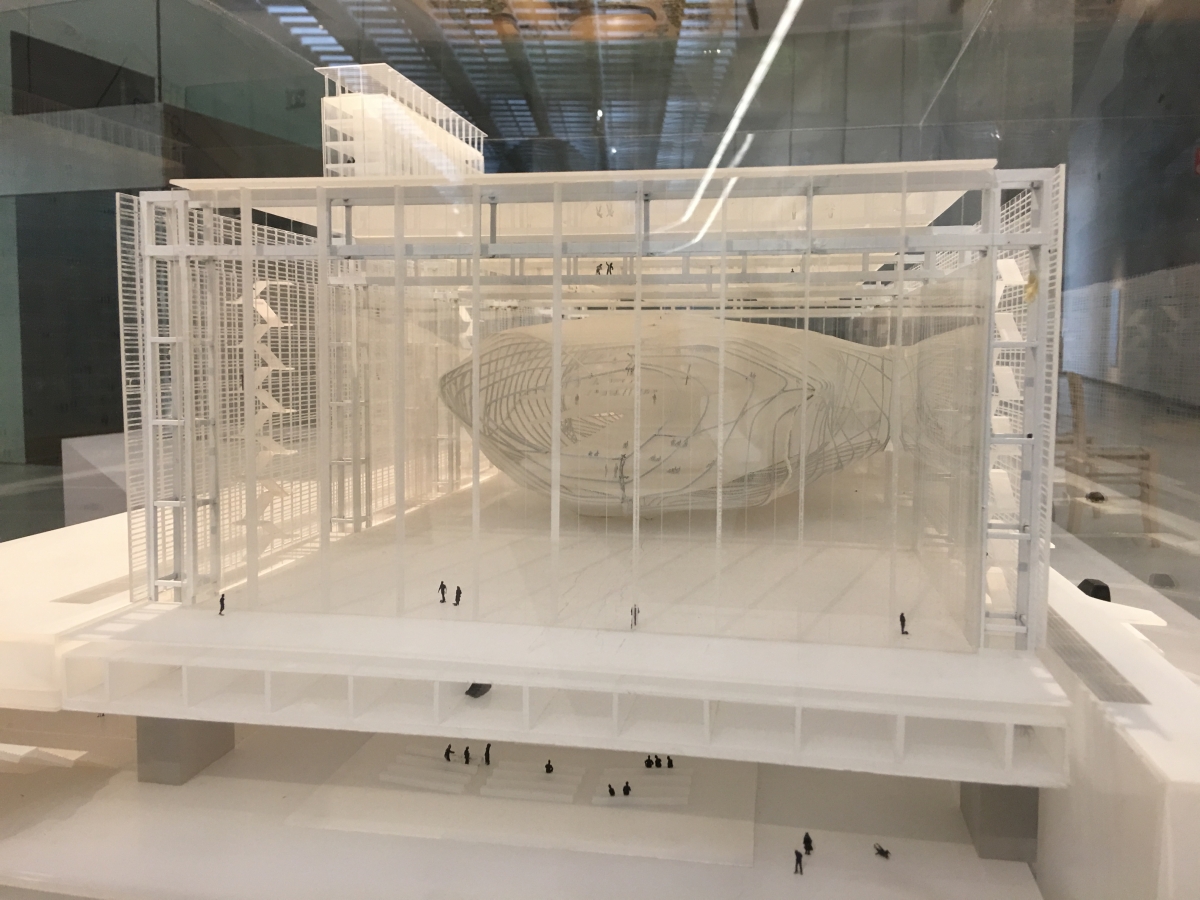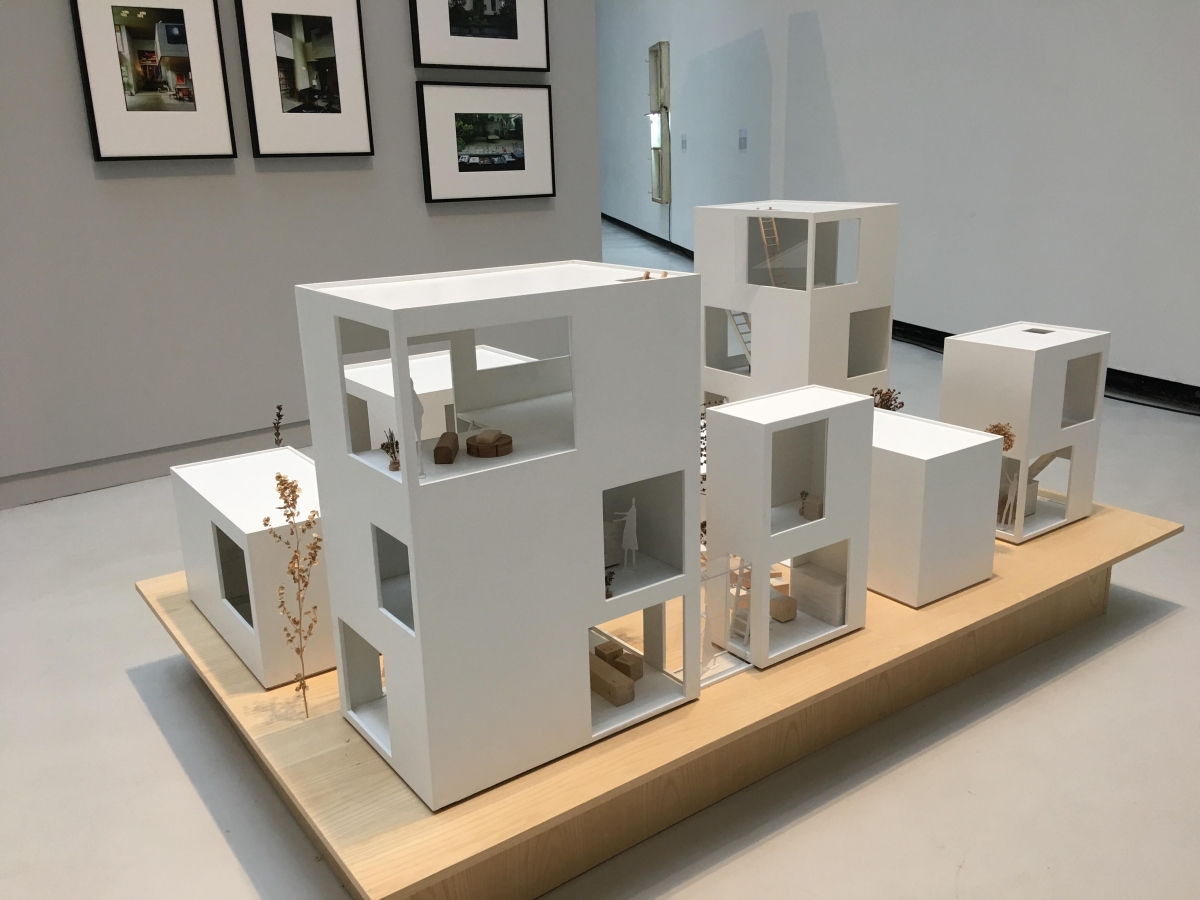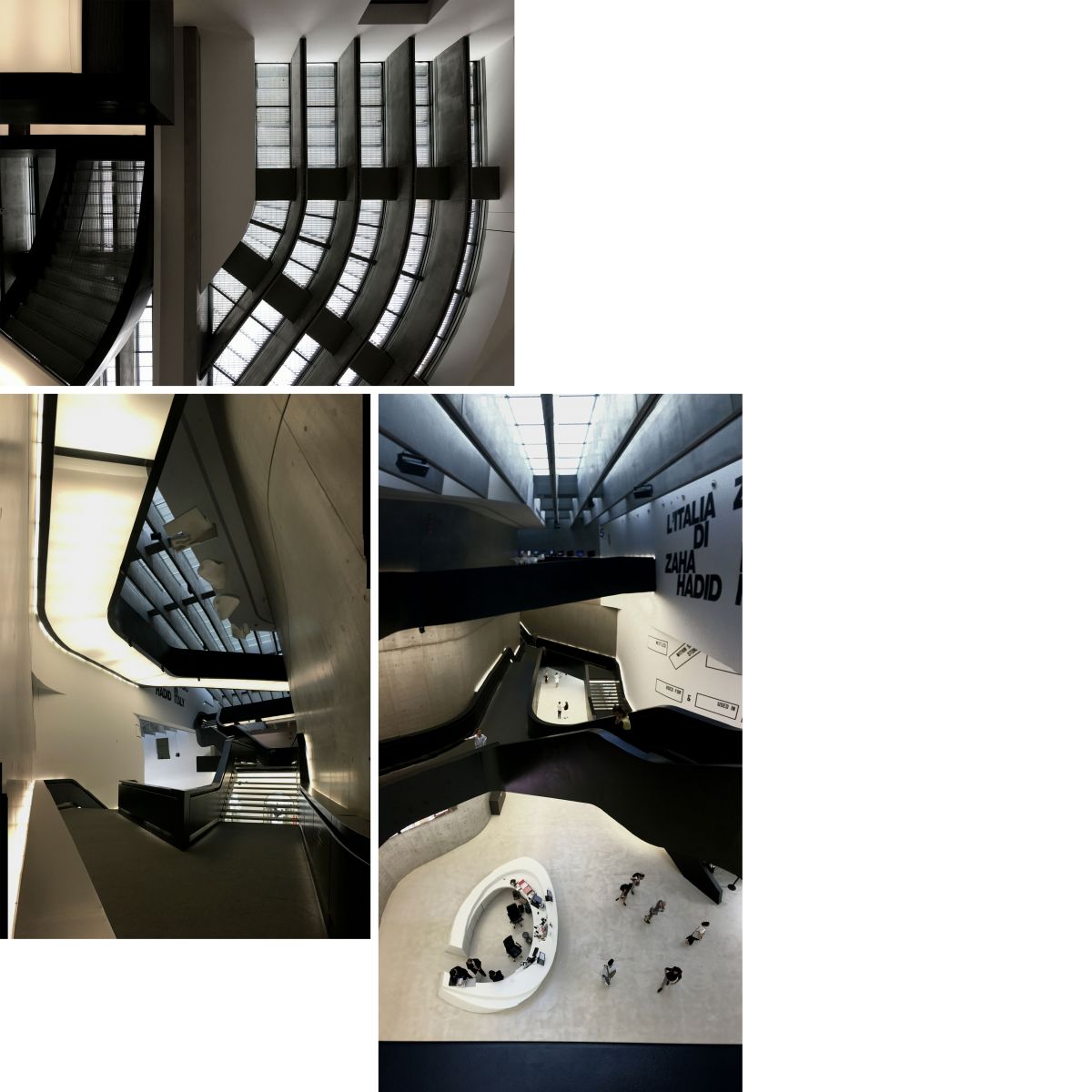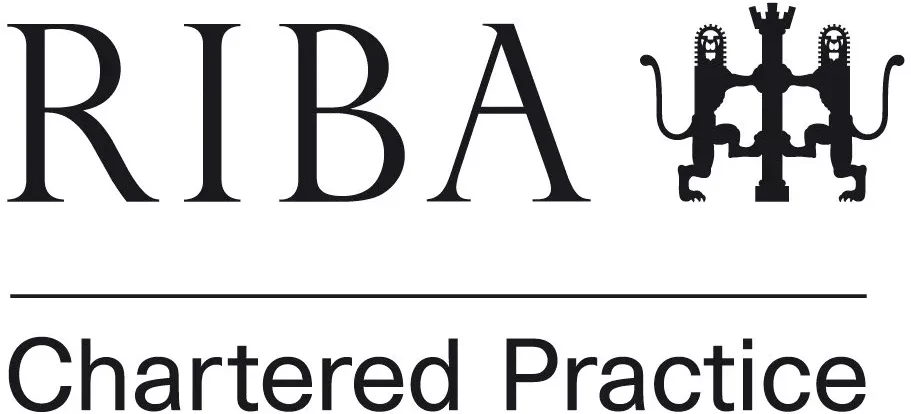ZAHA HADID FOR STUART WEITZMAN (MILAN)
Andrew Wallace from Andrew Wallace Architect + Interior Designers, was in Milan once and saw this Stuart Weitzman store design by Zaha Hadid.
International shoe designer, Stuart Weitzman’s Milan flagship store designed by Zaha Hadid Architects introduces a new commercial environment where geometric forms create an open discourse throughout the interior space in a rhythmic, sublime manner. The 3000 sqft boutique consists of elements that flow through the space in an fluid, ornamental nature. The Milan flagship is fluid and playful.
