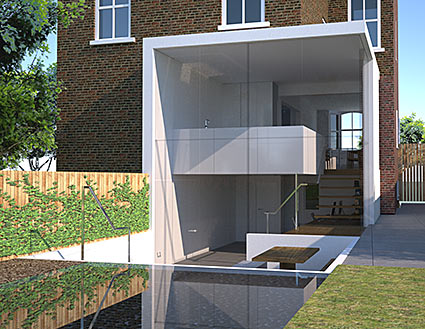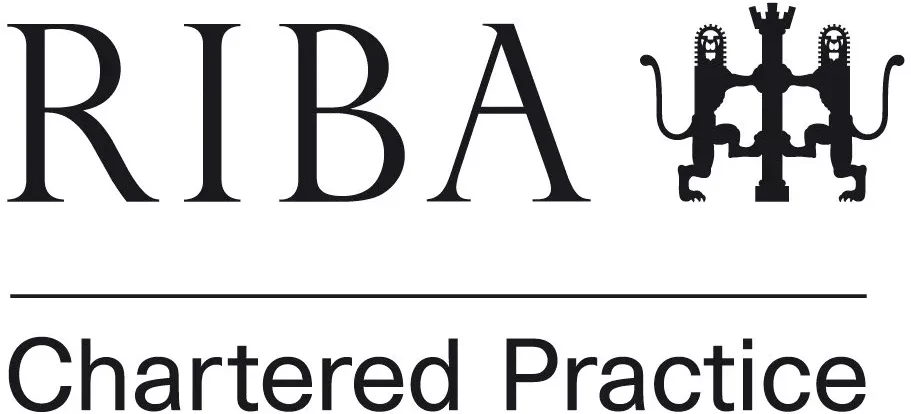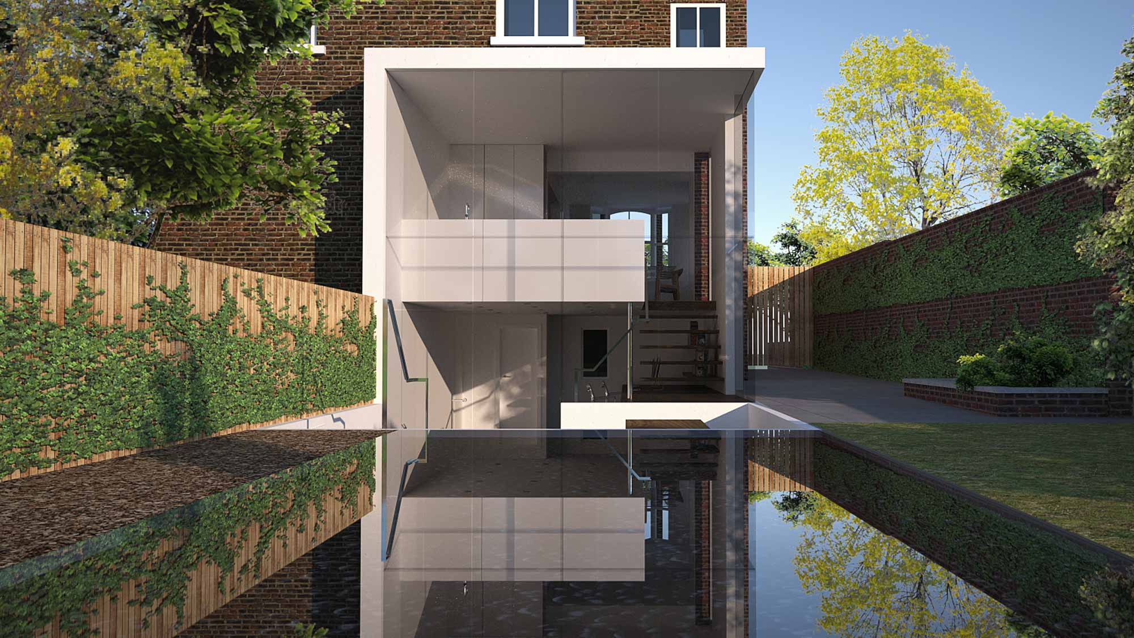
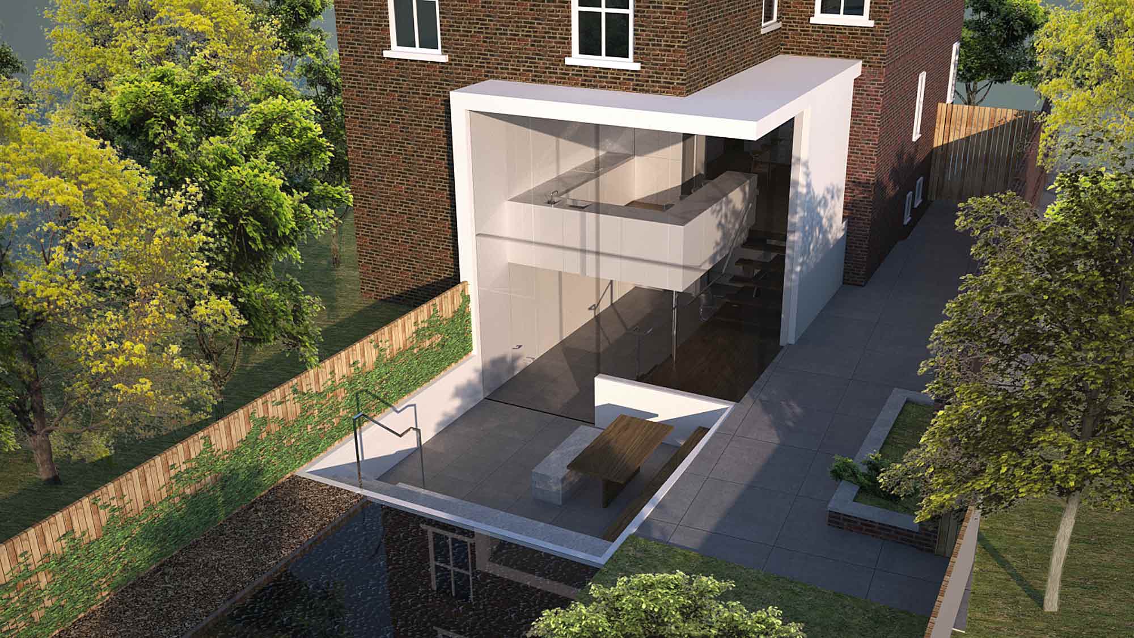
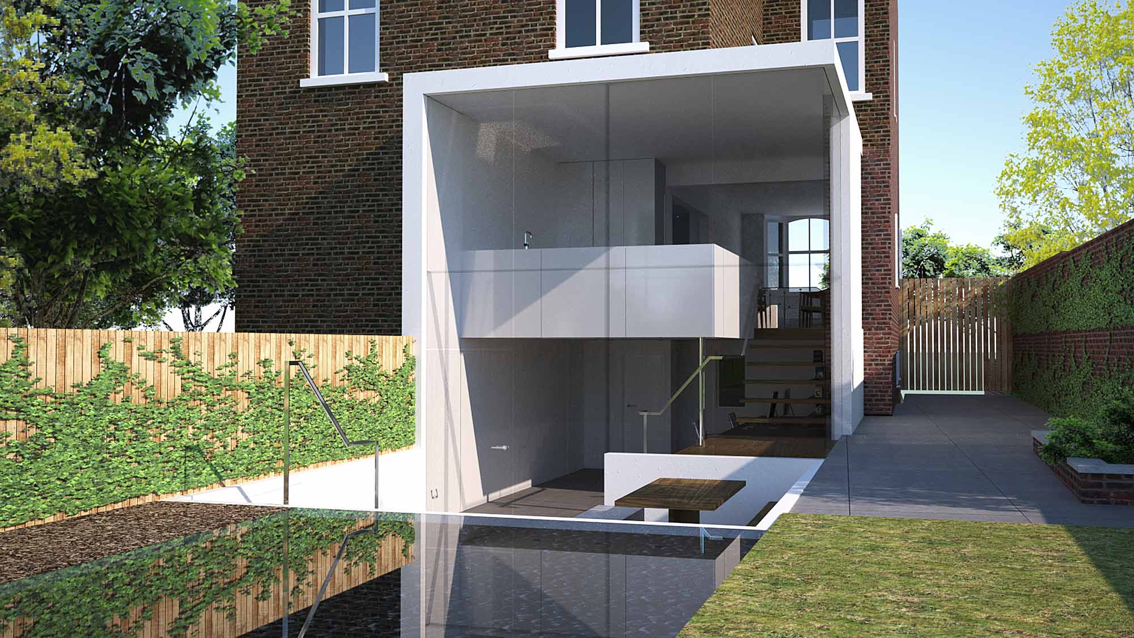
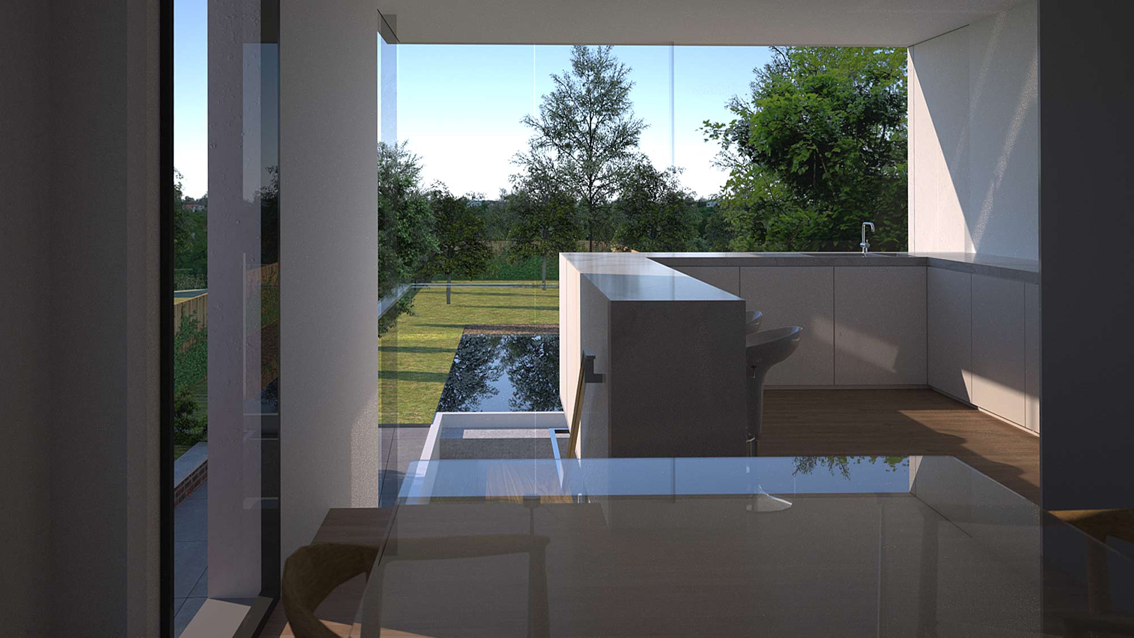
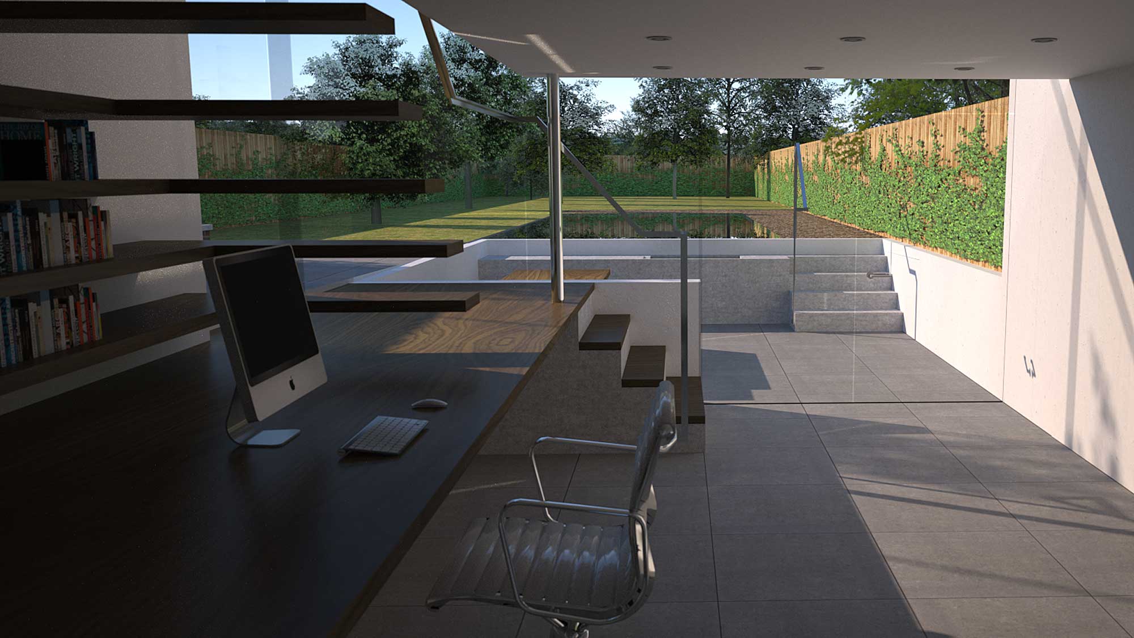
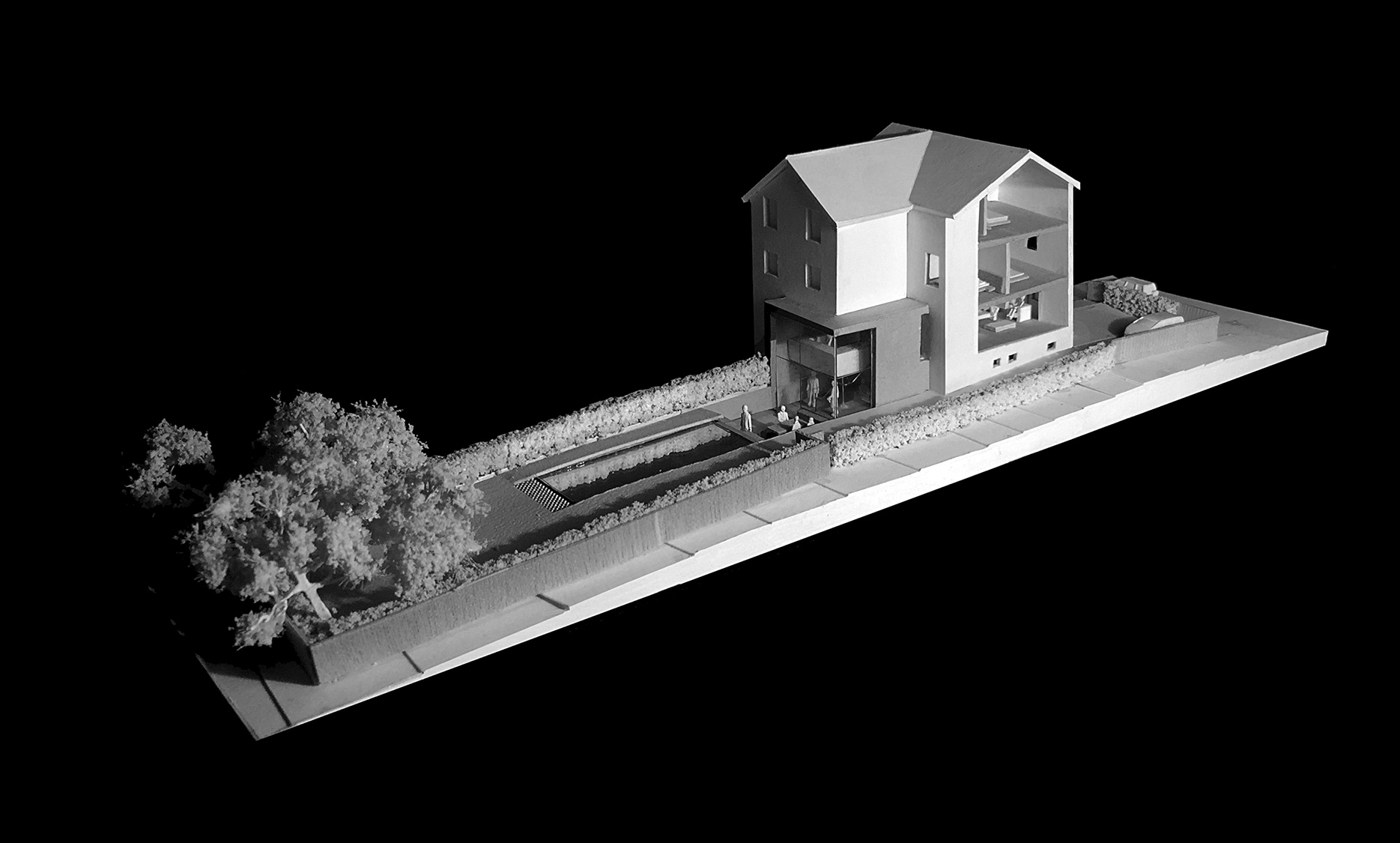
ABOUT THIS PROJECT
The brief was for a new contemporary rear extension to inject drama into a large traditional Victorian semi-detached property in a leafy suburb of Manchester. A reformulation of the ground and basement floors was required to make the rear spaces more enjoyable and connected to each other, and in turn these spaces to be more connected to the garden.
The solution was strikingly simple – to remove the solid brick rear and side walls of the house up to first floor level whilst retaining the ground floor plane itself and supporting it in the corner with a slender structural column. Around this remaining part of the house and nestling in its existing indent is wrapped a contrasting contemporary glazed façade to form the new double height circulation space which joins the ground floor to the basement below.
Into this extended double height volume floats the kitchen, utilizing the same footprint as previously, but with a much heightened sense of theatre and space. Working in the kitchen is now akin to standing on the bridge of a ship with views into the landscape and beyond. No kitchen work area is sacrificed to achieve these striking results, and the addition of a breakfast bar is ideally placed to experience the drama of the double height space. Behind the kitchen the ground floor opens into open plan areas with the adjoining dining room and lounge beyond, with the ability to quickly section off the kitchen to provide privacy via a large sliding door that disappears into the wall.
Down below, what was a dark and isolated store room in the basement becomes a light filled and serene study space with views out into the garden. Dappled light and shadows from the existing mature trees permeate the room, making it a pleasant space to both work and relax.
From the basement study, the floor plane extends seamlessly out to form an external sunken patio area with sheltered seating and a barbeque. This rectilinear form is echoed in an ornamental pond at existing ground level, adding to the tranquil feel of the whole scheme. The higher external ground level turns inside to form the landing and extends under the staircase into the work desk.
The overall design represents a daring interaction of renewal and transformation. The appearance of the new glass facade provides a contemporary threshold and heightened intensity between the new and old, pulling together two moments in architectural history, each narrating its own story.
If you are looking to undertake a domestic residential building – please get in touch.
