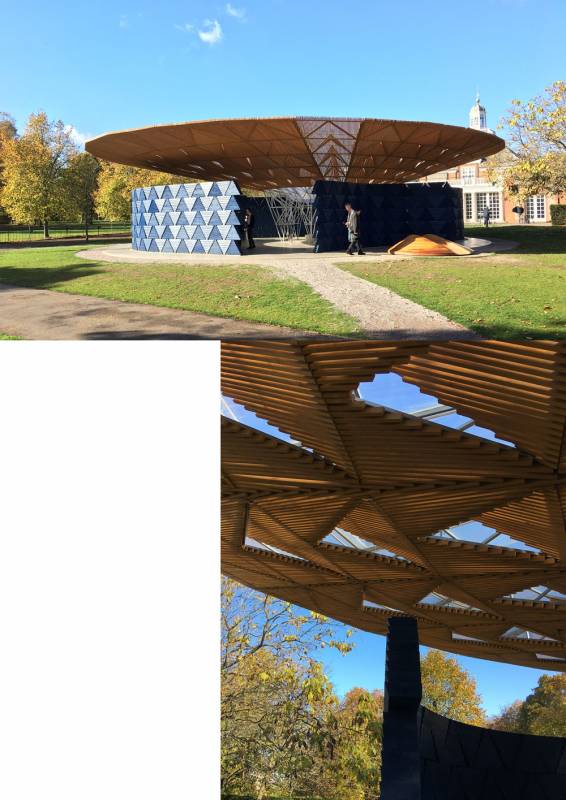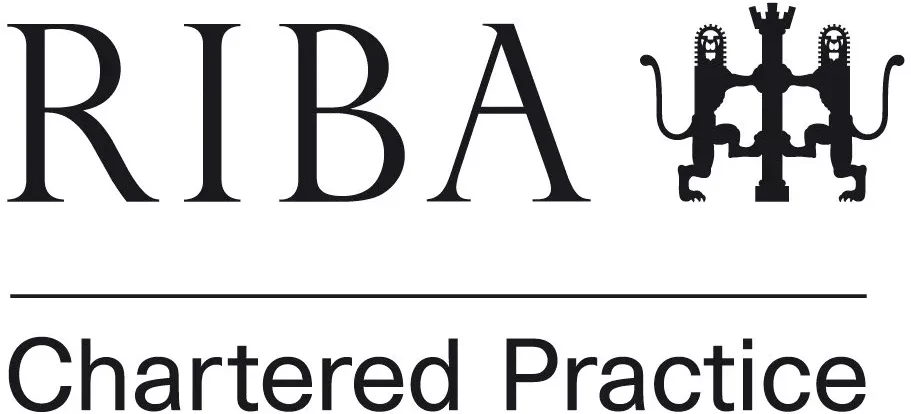DIÉBÉDO FRANCIS KÉRÉ , SERPENTINE PAVILION (LONDON)
Andrew Wallace, from Andrew Wallace Architects, an architect and interior designer from Liverpool went in London and saw the Serpentine Pavilion.
Francis Kéré’s 2017 serpentine pavilion opens in london’s hyde park. Conceived as a micro cosmos—»a community structure within Kensington Gardens»—the pavilion has been designed to consciously fuse cultural references from Kéré’s home town of Gando in Burkino Faso, with «experimental construction techniques.» The architect hopes that the pavilion, as a social condenser, «will become a beacon of light, a symbol of storytelling and togetherness.»
Kéré’s only previous exposure in the UK has been his joyful installation of plastic honeycomb rendered hairy with colourful straws at the Royal Academy’s Sensing Spaces exhibition in 2014.
For his Kensington Gardens design, clay has been left behind in favour of a roughly circular structure that evokes the idea of a tree and its canopy — the meeting point of a community in many cultures. Surrounding indigo walls enclose the centrally focused space. The steel-framed roof and its perforated blue walls are clad in reclaimed timber salvaged from construction waste. This will allow dappled light and shade but there will also be a clear polycarbonate layer to keep the rain off — especially important in 2017 when the 300sq m pavilion, which opens in June, will have a bigger programme of events than usual. A central oculus will funnel any rainwater that collects on the roof via what’s billed as “a spectacular waterfall effect”, before it is evacuated through a drainage system in the floor and stored for later use in irrigating the surrounding gardens. Kéré describes it as a micro-cosmos, an open structure that embraces the elements with water at its heart — “You cannot create a cosmos or a community without water.”
Liverpool architects and achitects elsewhere in the UK may be interested to see this structure in Hyde Park, London.



