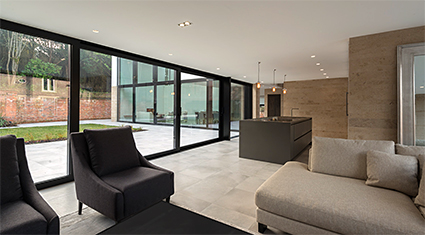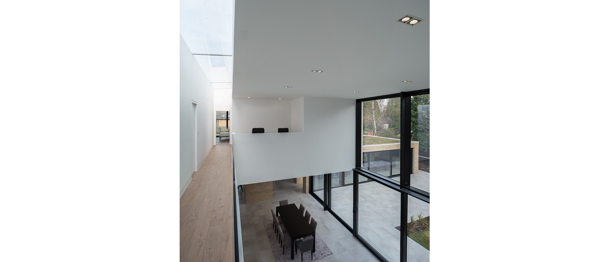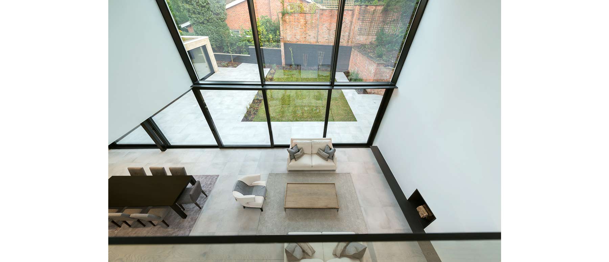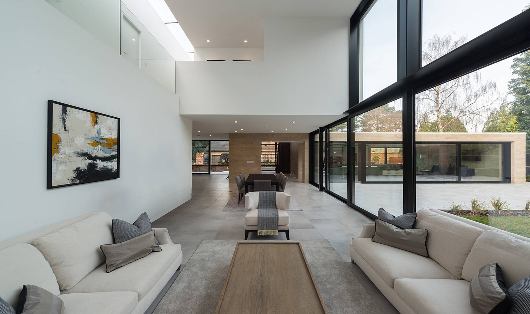
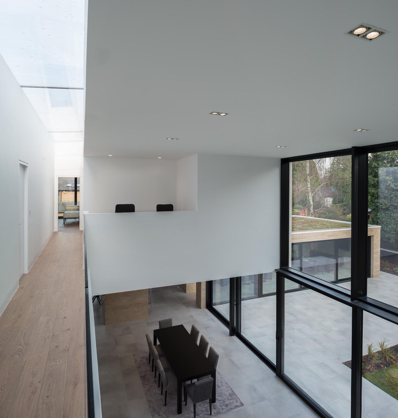
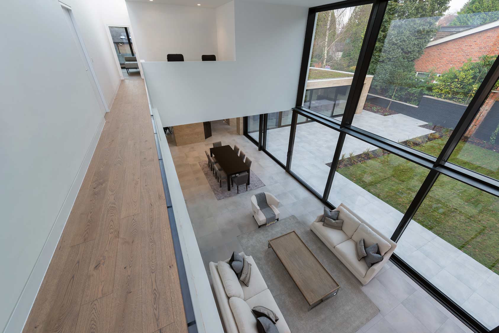
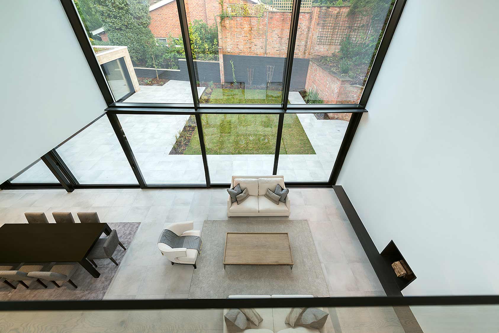
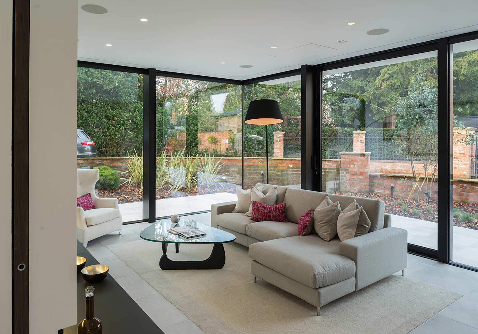
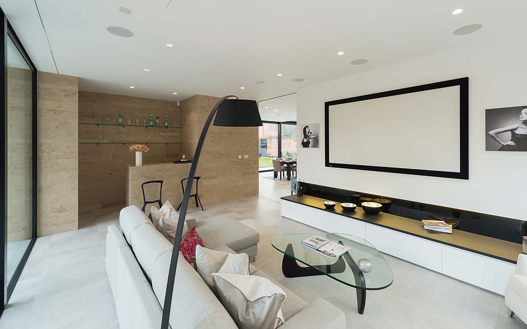
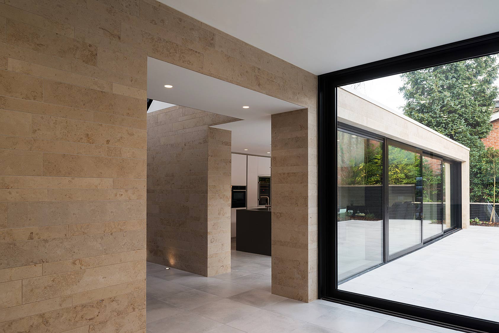
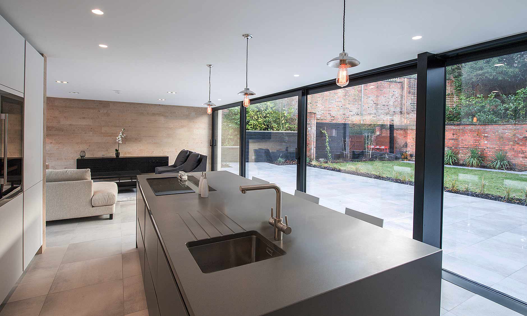
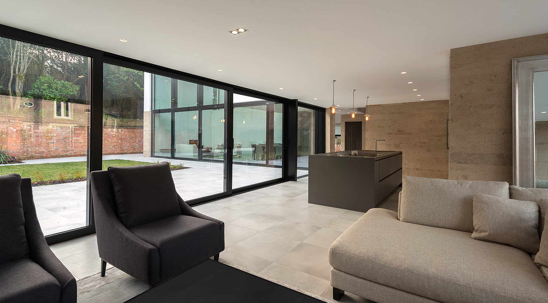
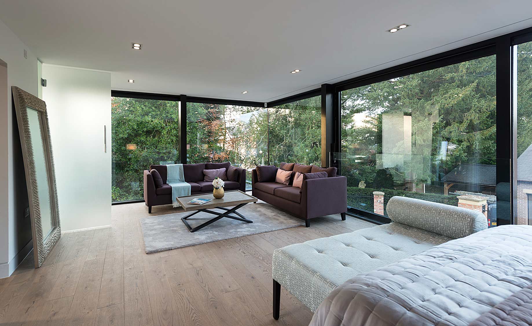
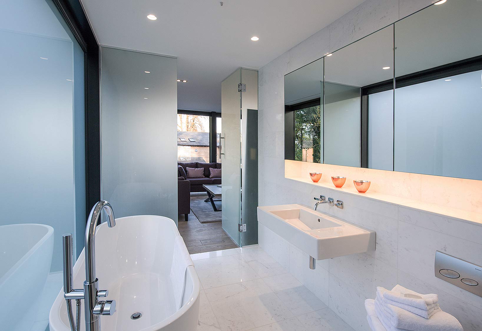
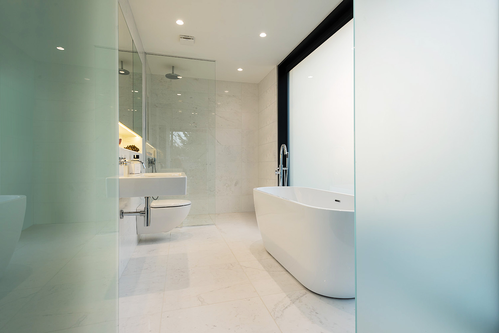
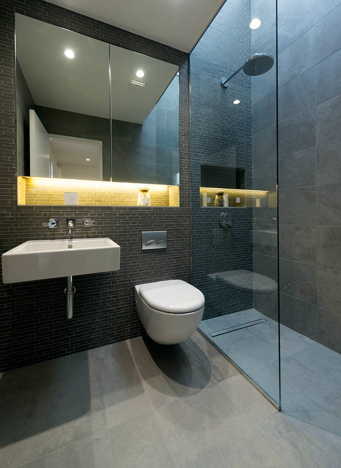
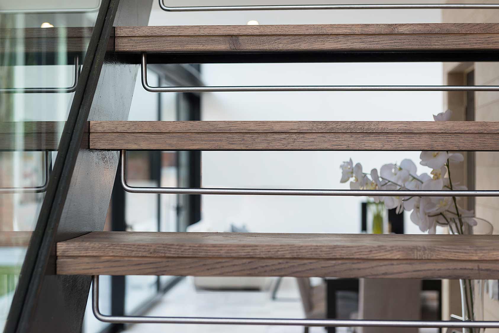
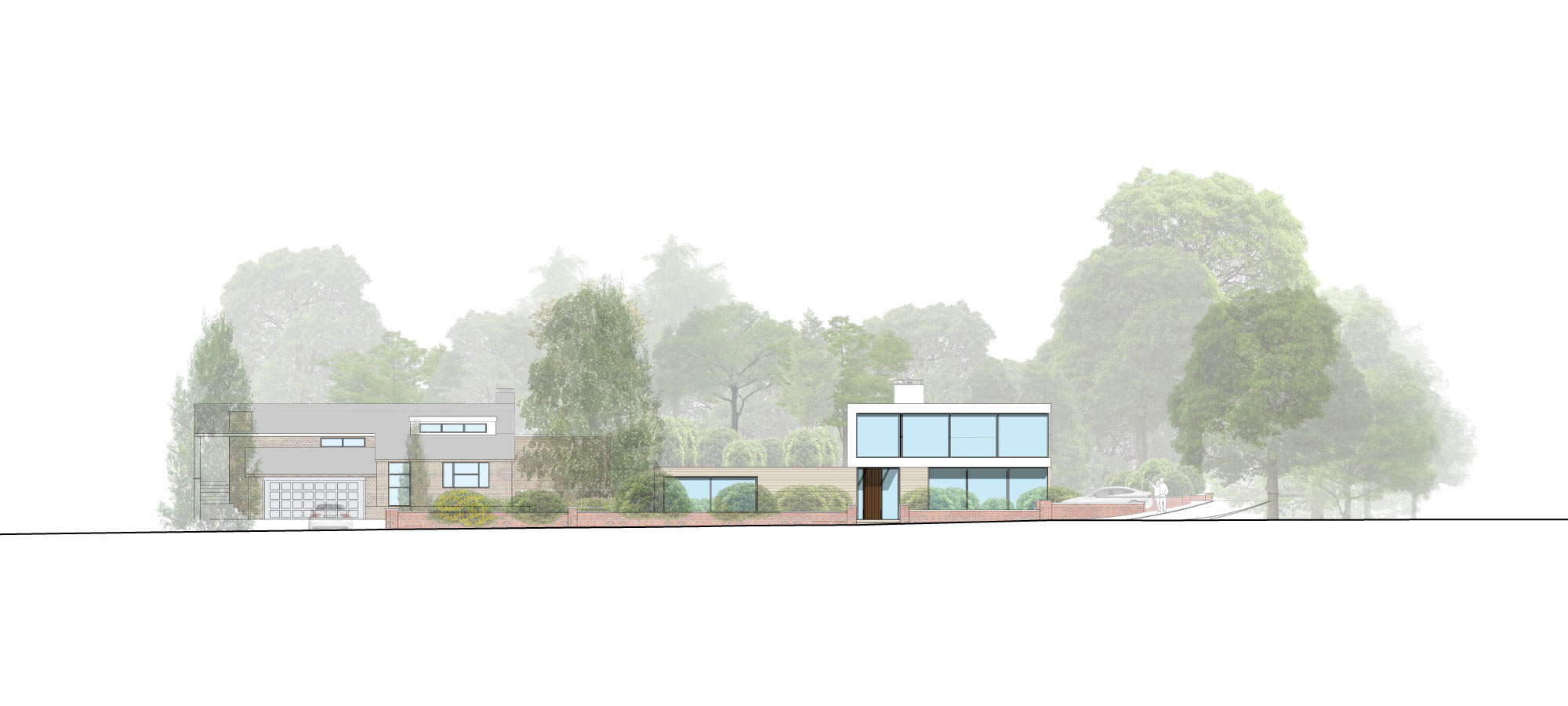
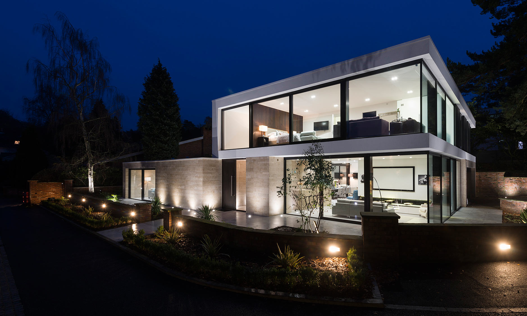
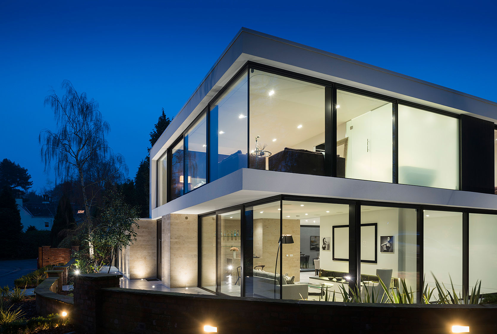
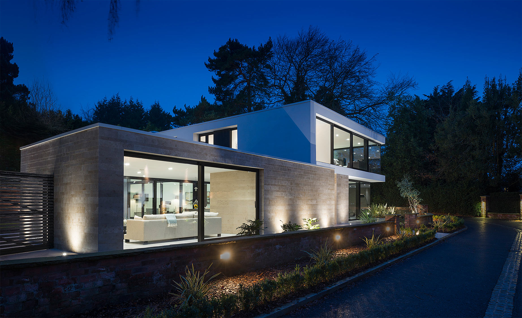
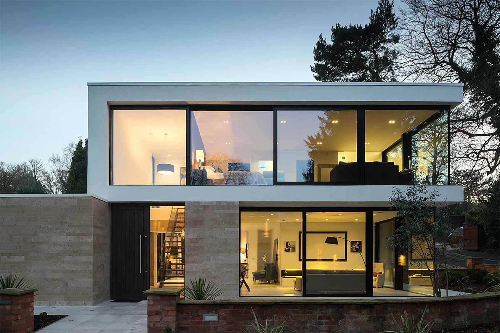
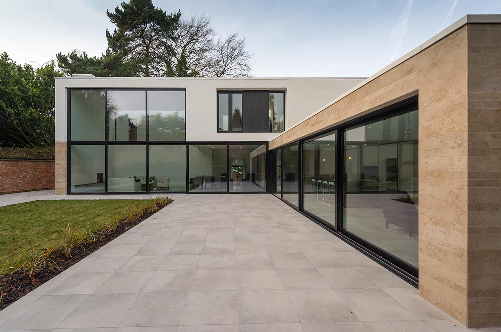
ABOUT THIS PROJECT
The site is a relatively small corner plot on a private road in Alderley Edge, Cheshire. The existing site contained a poorly planned single storey dwelling in a rundown condition, taking up a large portion of the site and leaving little in the way of garden space. The client, a local property developer, required a larger replacement family home more appropriate to the site and locality affluent area, designed in a striking contemporary style and to a high architectural standard.
The solution was to plan the house in an ’L’ shape around the two outer facing sides of the plot, forming a defensive barrier that encloses the private internal garden area, with fully retractable glazed sliding walls on the ground floor allowing the internal spaces to flow outside and become one.
This blurring of the division of the spaces is enhanced by the continuation of the same floor tiles from inside to out. As the site is located in a small gated community of only three houses, relatively large glazing was also provide on the outer facing facades due to little chance of being overlooked.
The main living spaces are arranged to face the garden so as to benefit from the amenity space, with the kitchen (with the utility hidden behind the wall units) and related informal lounge in one wing, and the dining and main lounge in the other. A double height space over the lounge amplifies the drama and allows the landscape and sky to flood in. Bedrooms are arranged in the two storey section of the house, with the prime corner position reserved for the master bedroom with large walk-in wardrobe and ensuite.
A restrained pallet of quality materials create a luxurious environment. Extensive Jura Beige limestone walls externally and internally on the ground floor create the impression the building is carved out of solid rock, which is especially apparent in the negative space of the bar in the cinema room. On top of this dramatically sits the lightweight and expressive white render top form.
Careful planning and integration of the structural steel frame allows it to go unnoticed, amplifying the purity of the spaces. The building meets high building performance and energy standards despite its large glazed façade, including utilising green technology such as photovoltaic panels and a sedum roof.
If you have plans for a project similar to this or would like more information about our domestic architecture services please don’t hesitate to get in touch.
