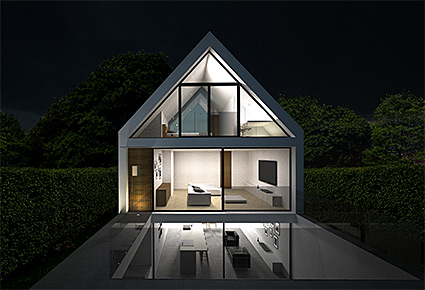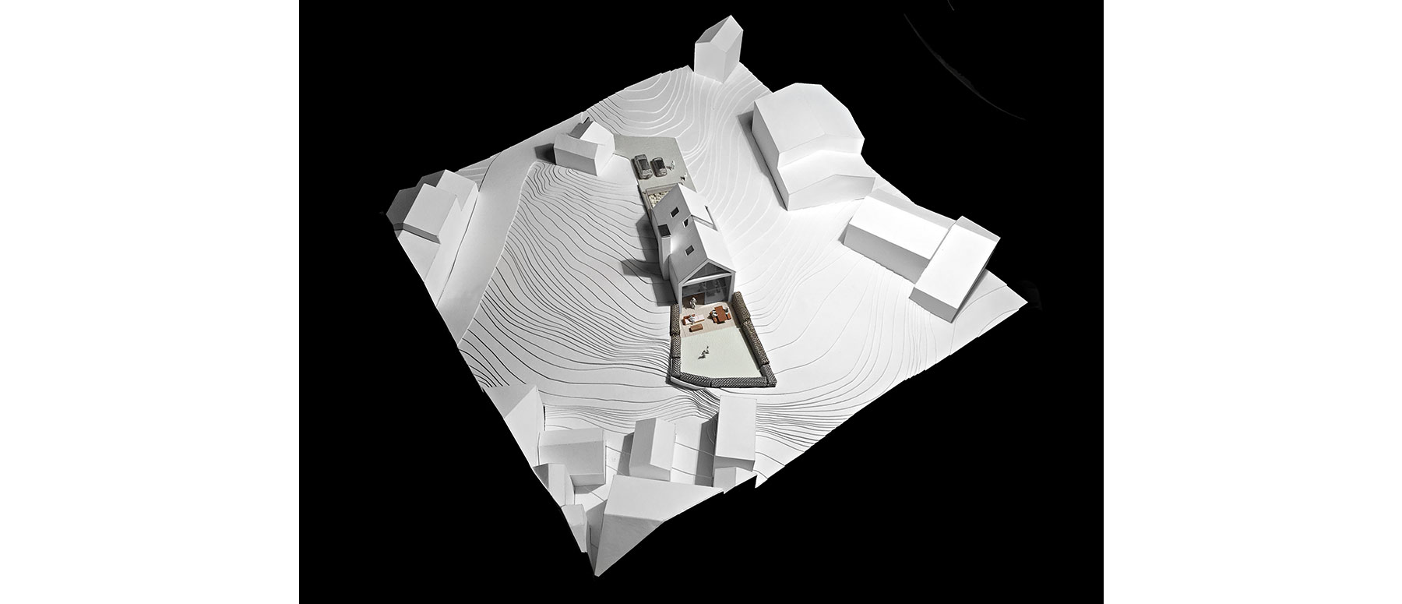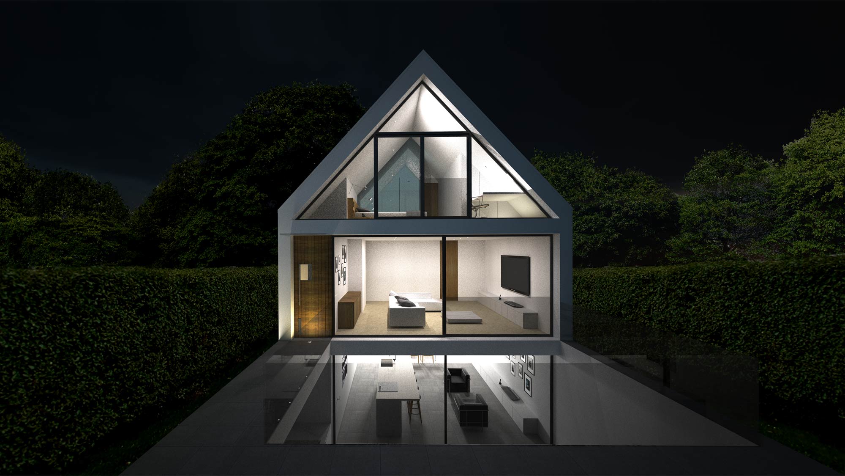
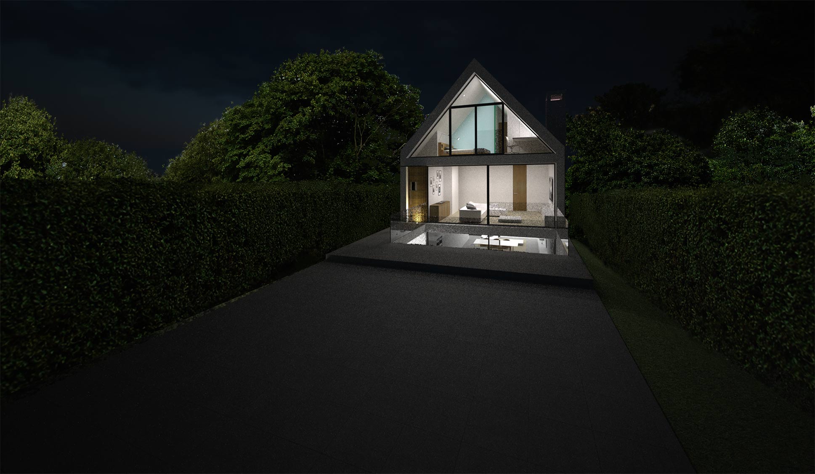
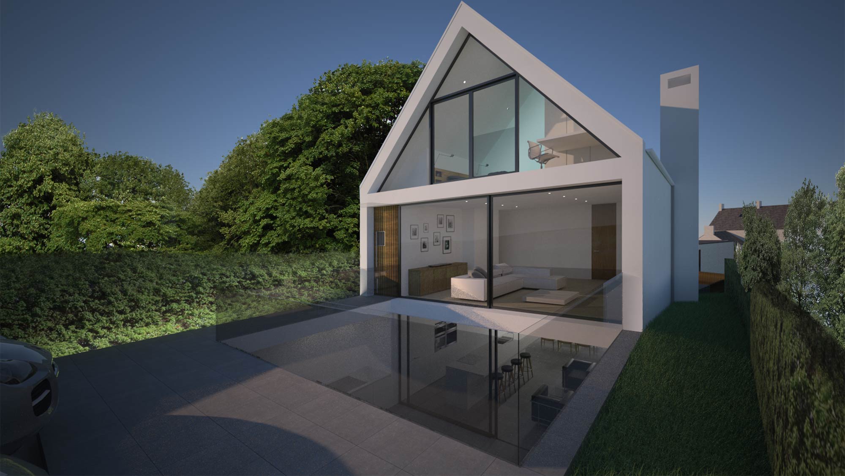
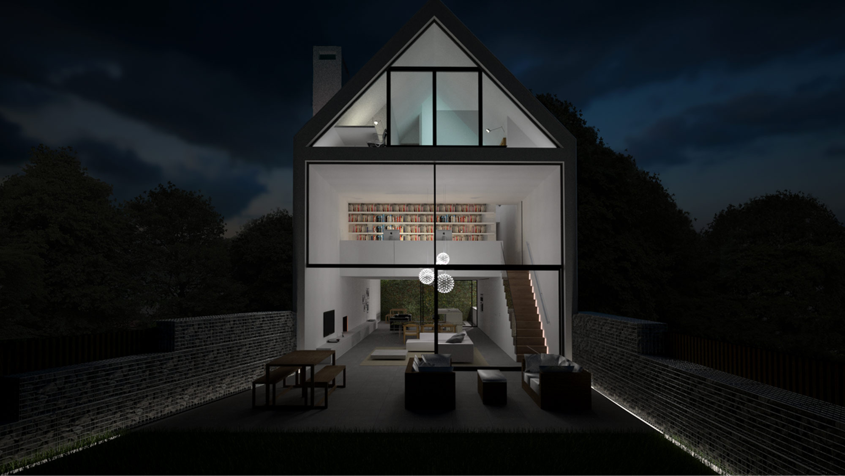
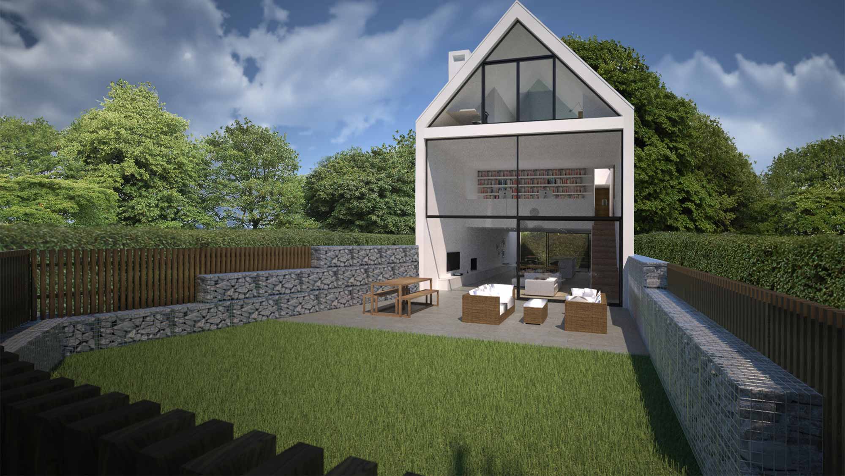
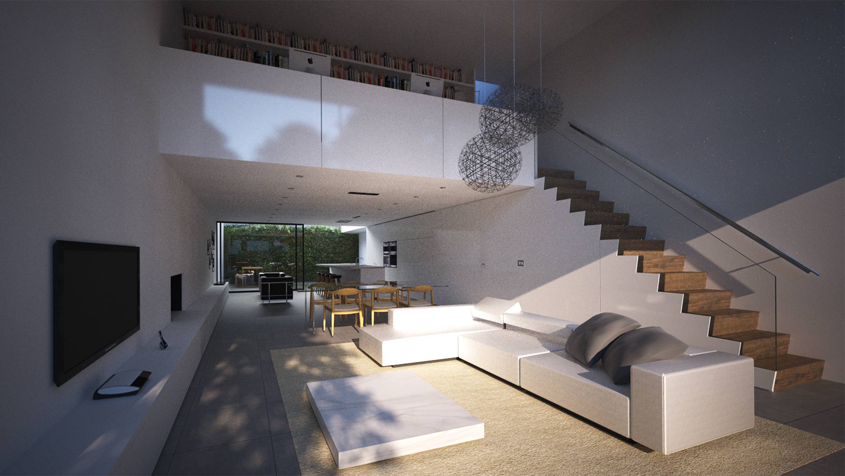
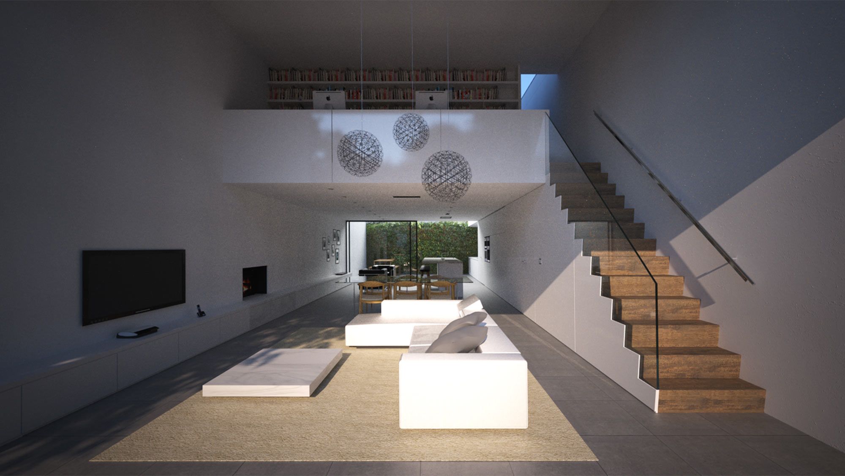
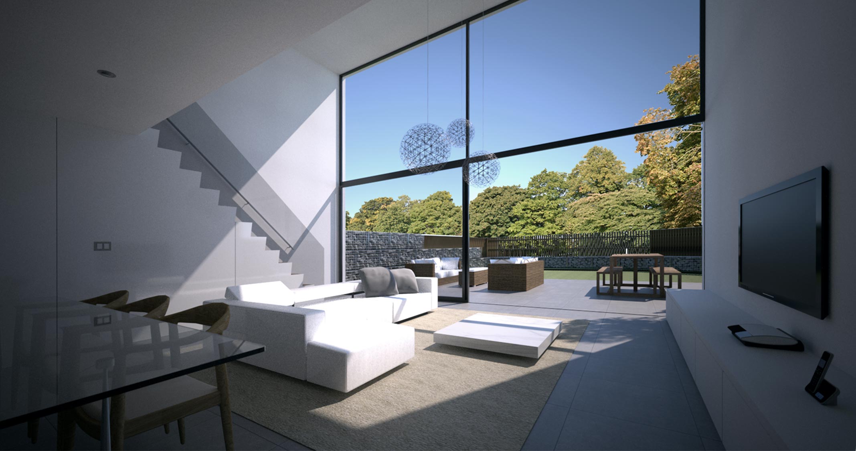
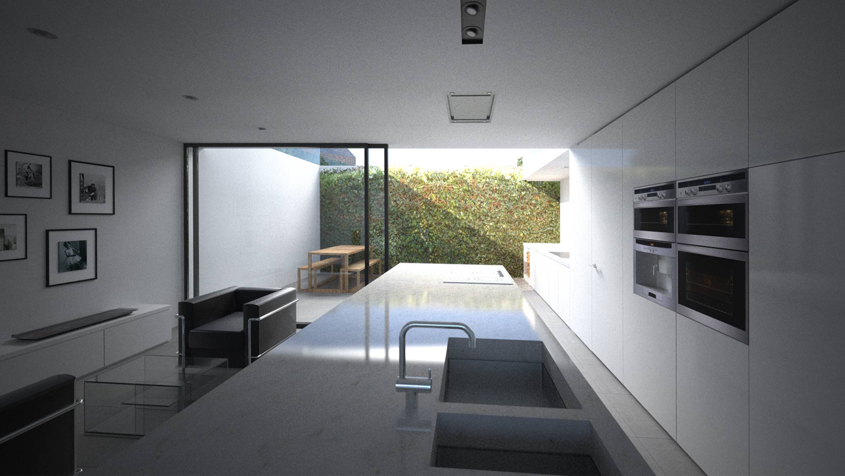
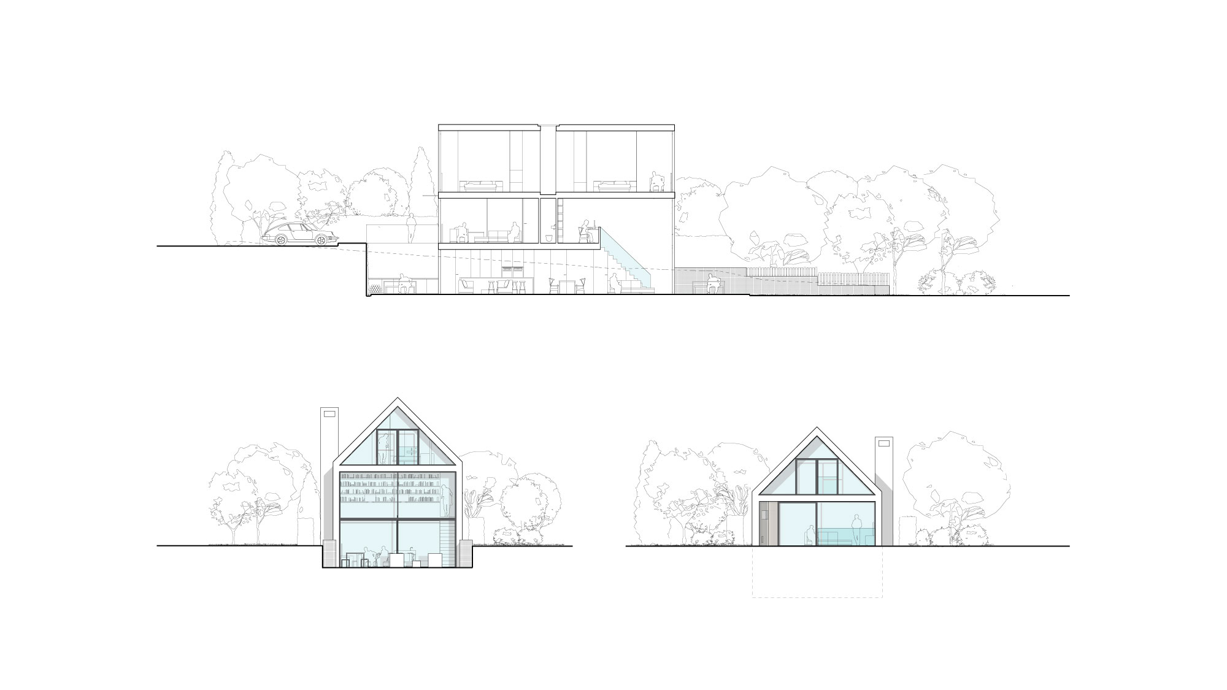
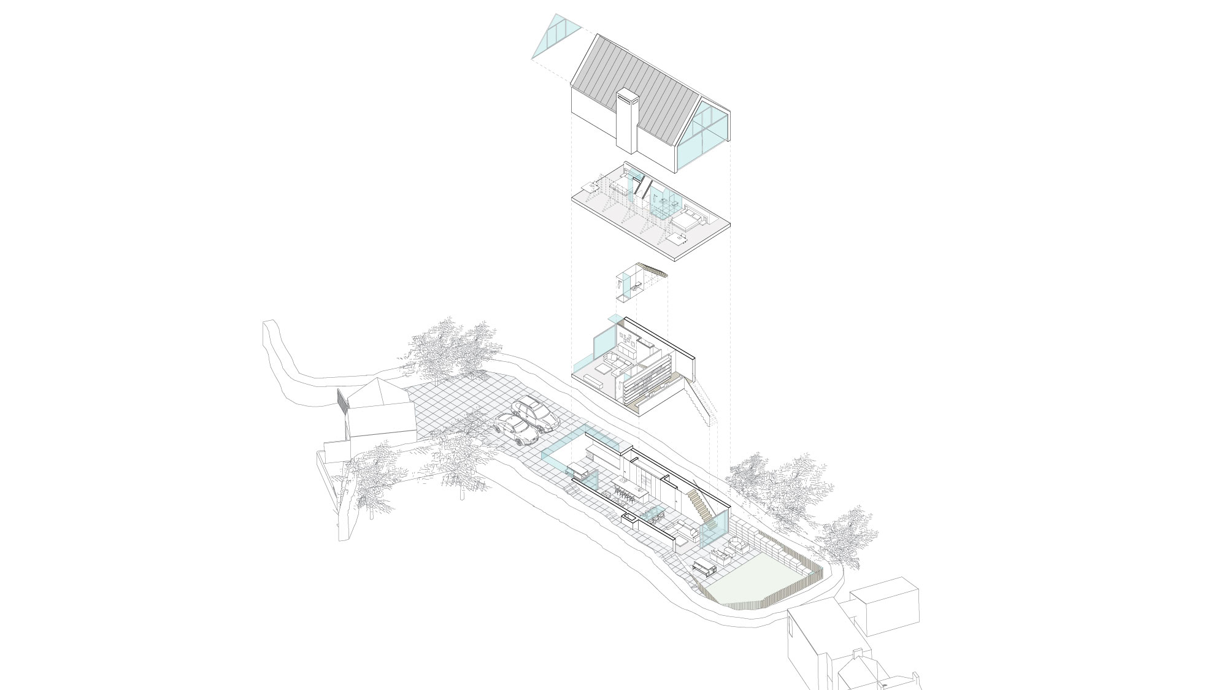

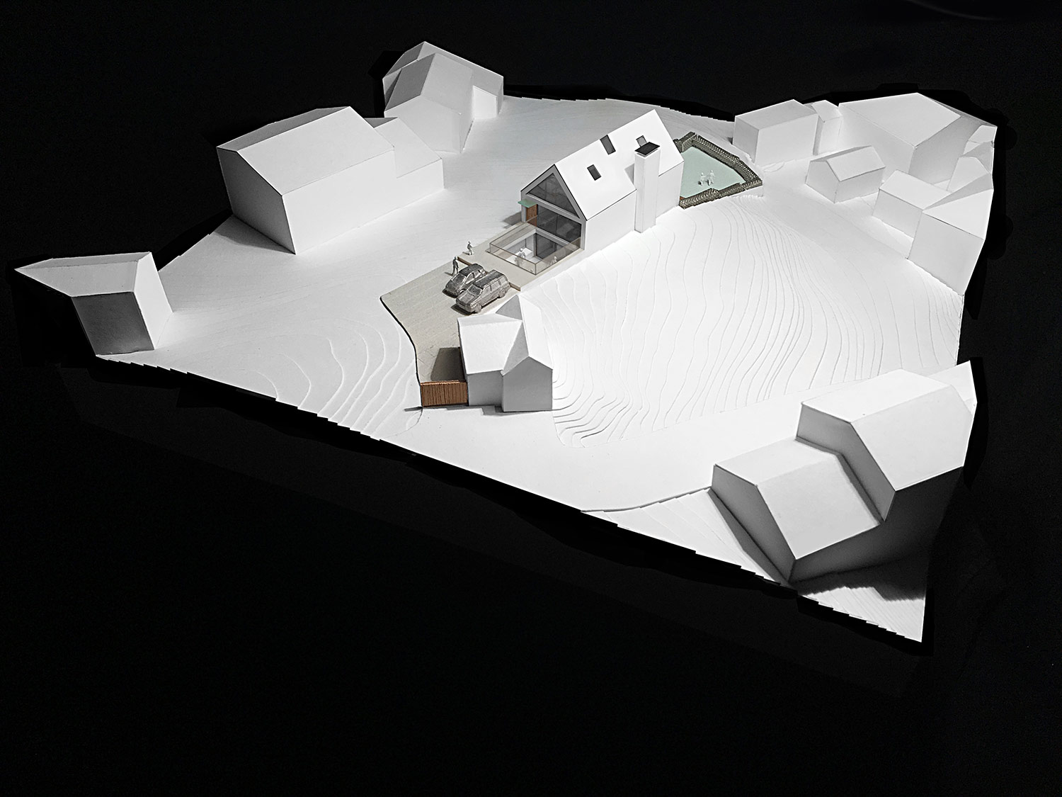
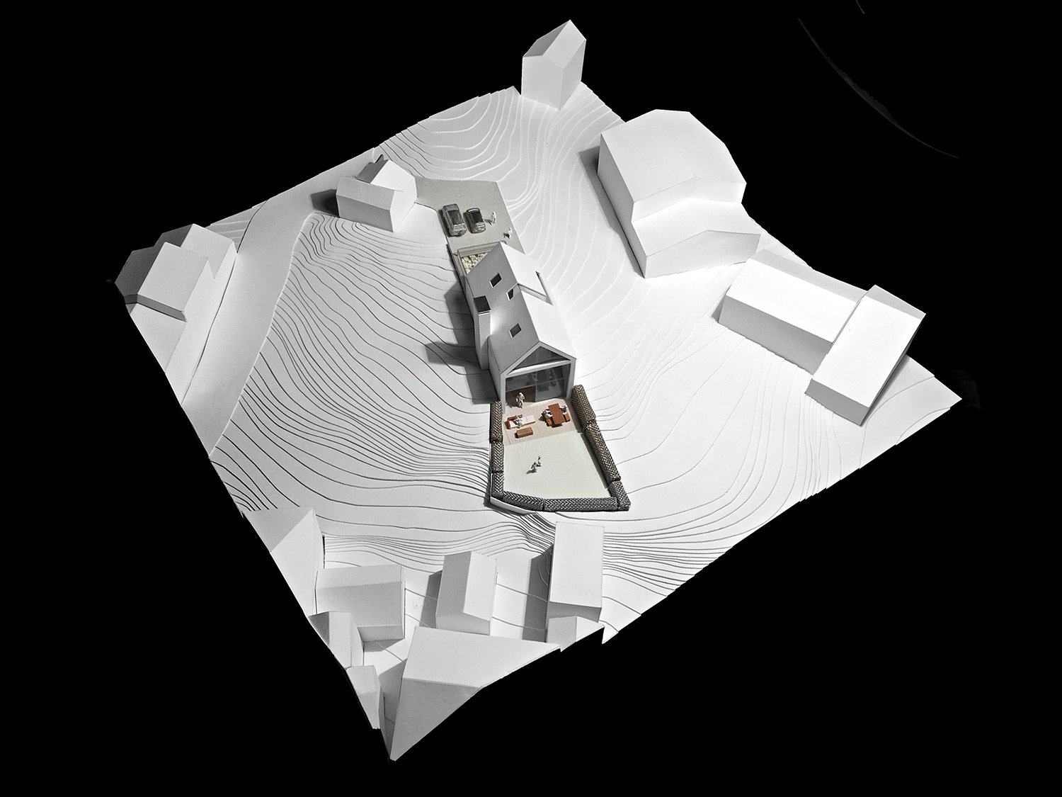
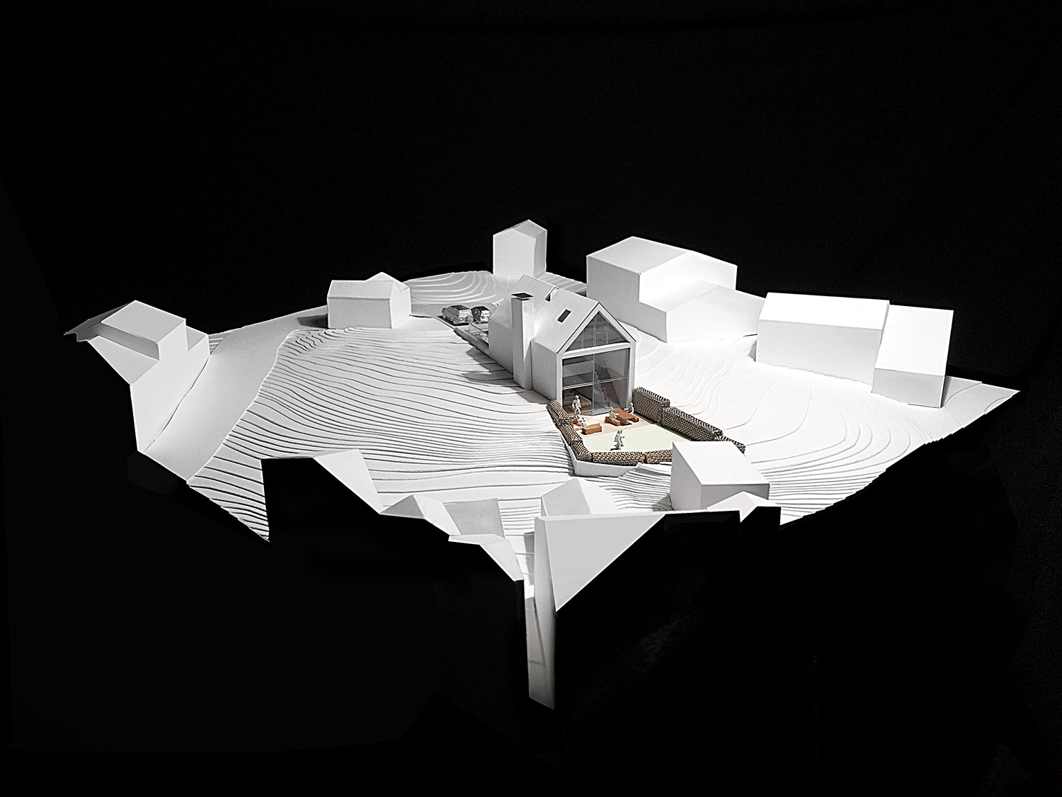
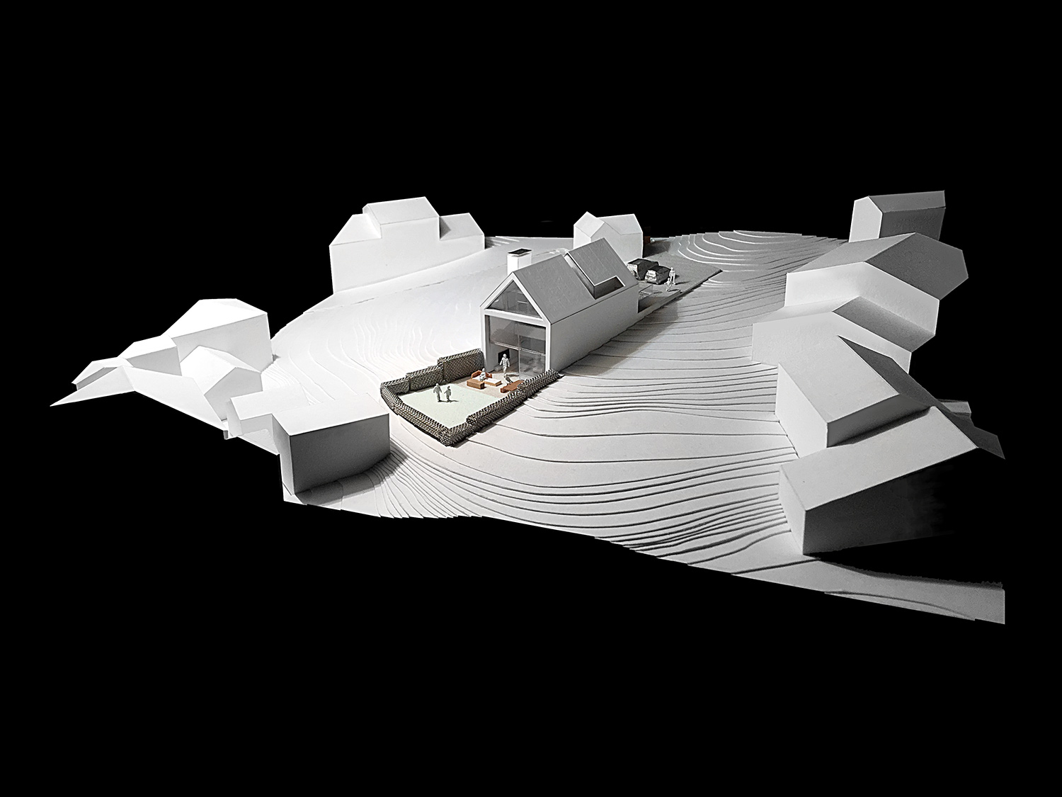
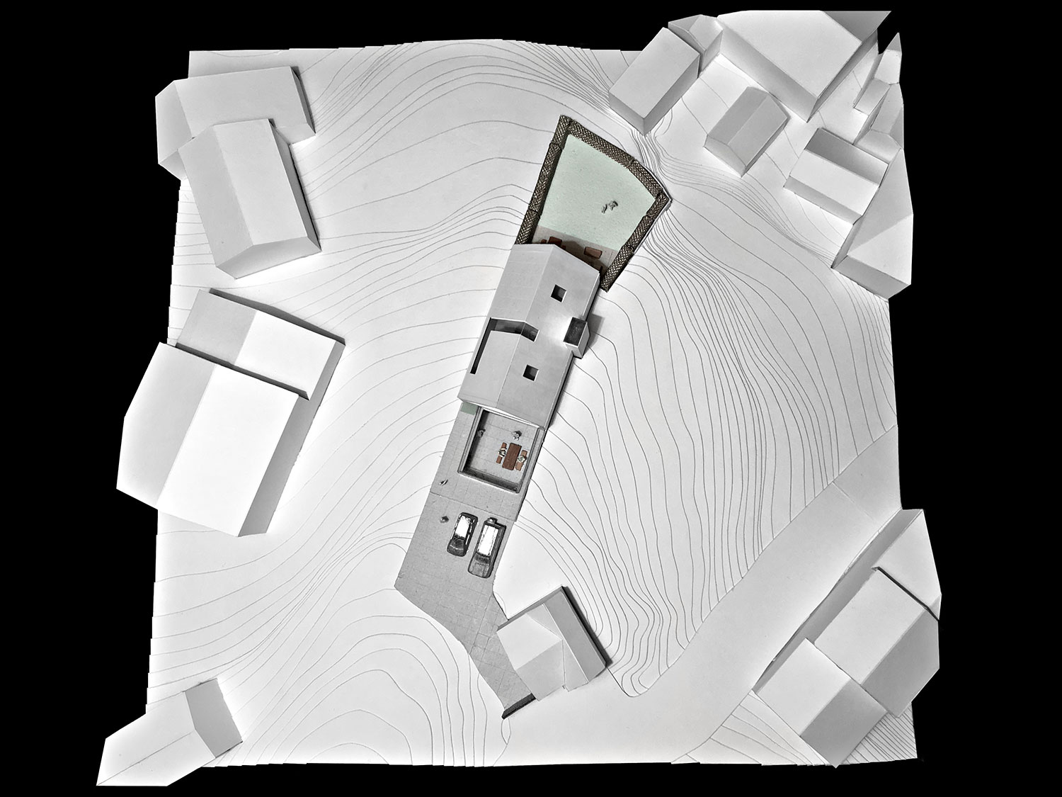
ABOUT THIS PROJECT
A difficult long and narrow site with a significant slope and high hedges to either side were the main driving forces for the design of this one-off detached residential property. With no views permissible to either side due to the high hedges and to avoid overlooking the neighbouring properties, the resulting linear form utilises large expanses of glazing at the front and rear of the building to enable light to penetrate deep into the lower floor spaces and cellular rooms above.
With the site also being in a particularly restrictive conservation area, the permissible height of the house was limited and the overall form required a pitched roof to match the local vernacular. This constraint was turned into an opportunity by paring back the form to its essence, almost an outline, producing a minimalist interpretation of a traditional house.
The external pallet of materials is restrained. White rough render walls (another planning requirement to match the surrounding properties) is broken up with smaller accents of materials such as the oak front door. Colour is derived from the surrounding landscape and internal features.
When entering the site and approaching the property from the front, the first impression is of a modest house nestled comfortably between the two large hedges. As the house draws closer, a further lower ground floor with sunken front courtyard is revealed, a surprise element exposing the full extent of the dwelling.
The sloping nature of the site allows for three stories at the rear. This change in level is dramatically
emphasised by the use of a double height space, entered from high level, with full views into the rear landscaped garden. An office with balcony overlooks this voluminous internal space, connecting the room with the rest of the house and out to the garden below.
At the opposite end of this lower ground floor space, the light filled sunken courtyard works as an extension to the kitchen, another ‘room’ attached externally to the linear sequence of spaces. The back wall units of the kitchen run seamlessly into this sunken courtyard to form an external cooking area, allowing the client to easily cook and eat outdoors; and in the other direction, the wall units morph into the staircase and create a utility room, wc and storage. This helps to keep the open plan space minimal and uncluttered.
White surfaces, gloss where appropriate, help to reflect natural light deep into the space.
The large rear glazed facade breaks down the internal and external spaces, which together with the unifying floor material, brings the garden into the house. Gabion retaining walls and vertically slatted oak fencing provide texture as well as privacy to the rear garden enclosure.
The building has been designed to achieve a high environmental standard from the outset following a ‘be mean, lean and green’ approach, aligning well with Salford City Council’s planning guidance on developing low carbon solutions for buildings: minimise energy demand; use energy efficiently; produce low or zero carbon (LZC) energy.
If you have plans for a project similar to this or would like more information about our domestic architecture services please don’t hesitate to get in touch.
