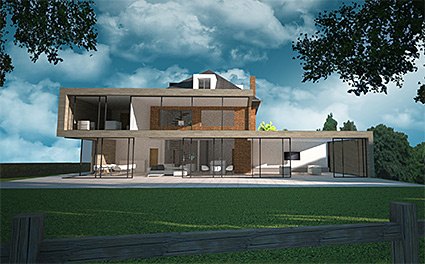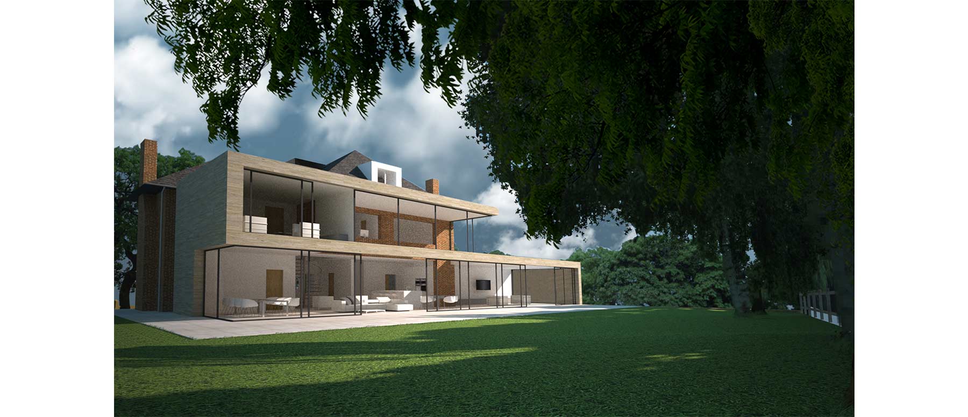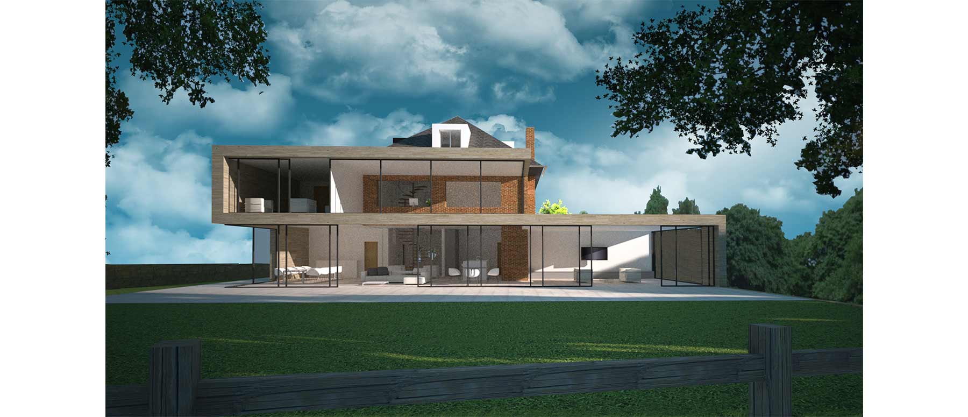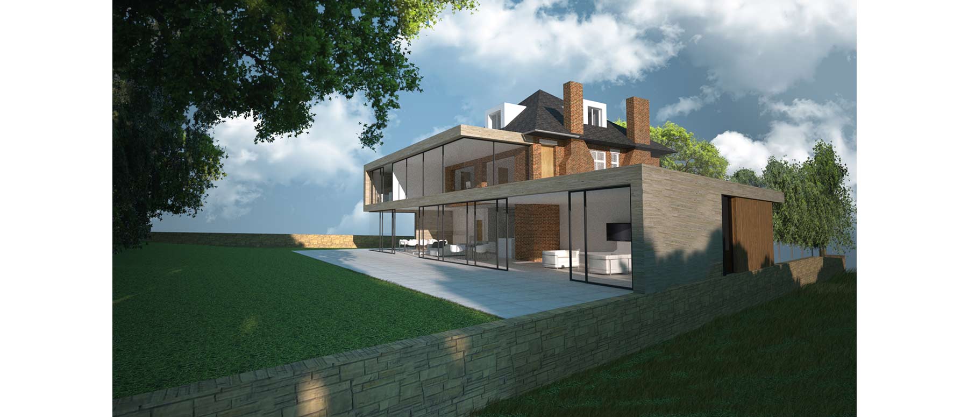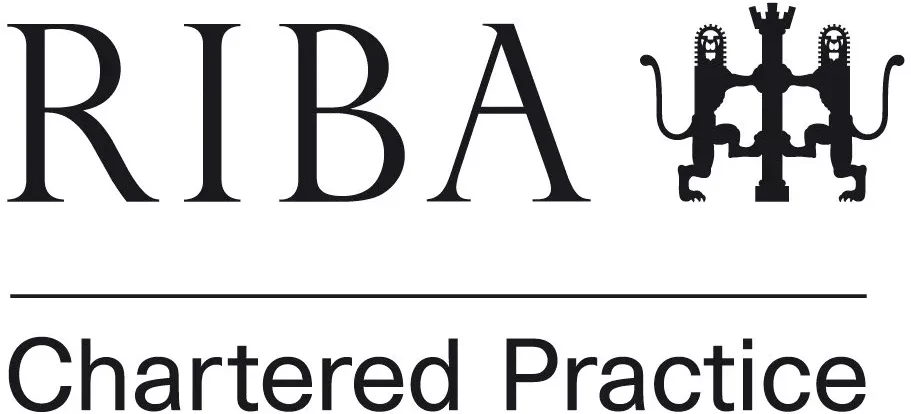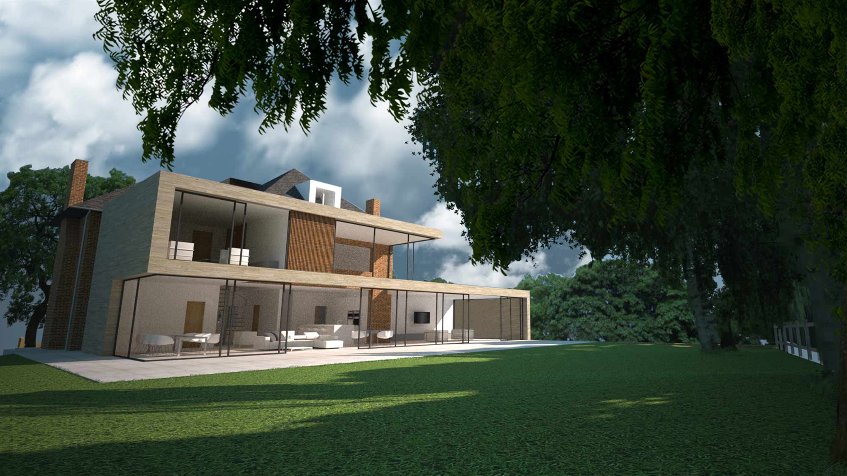
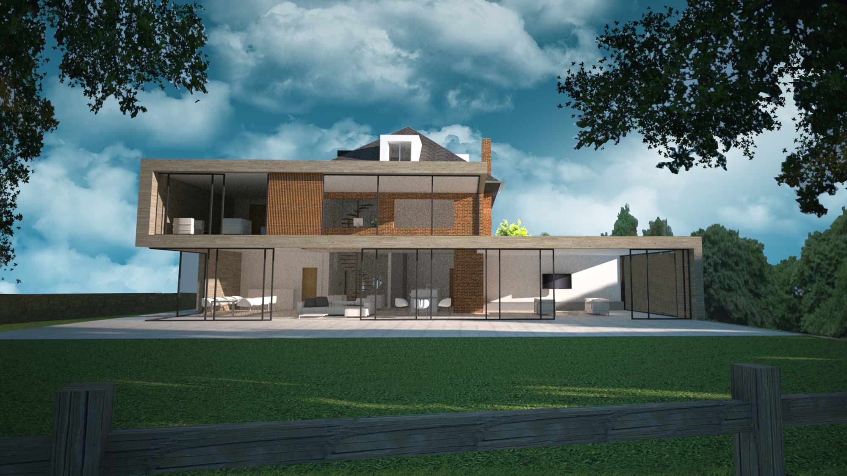
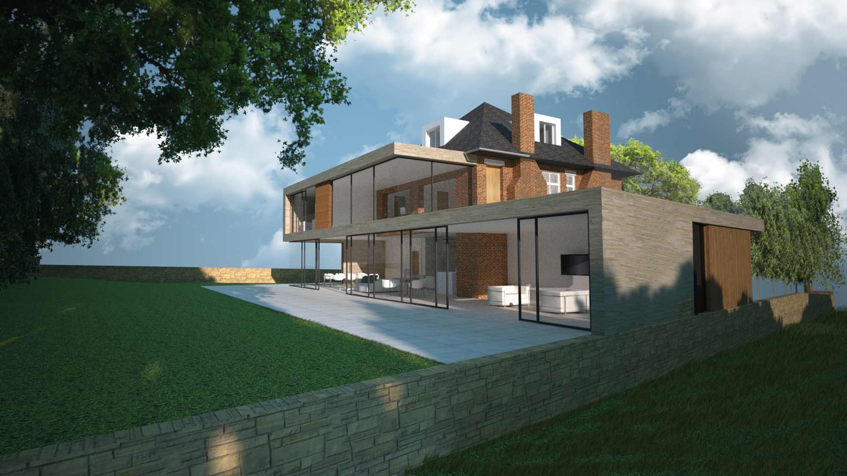
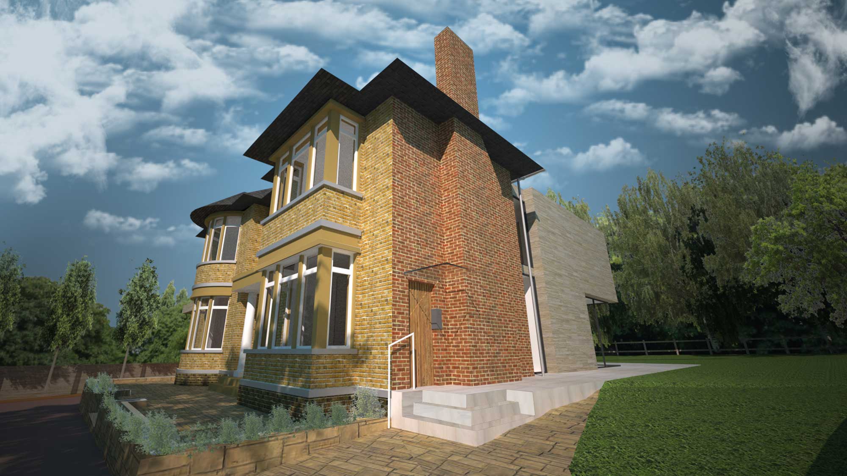
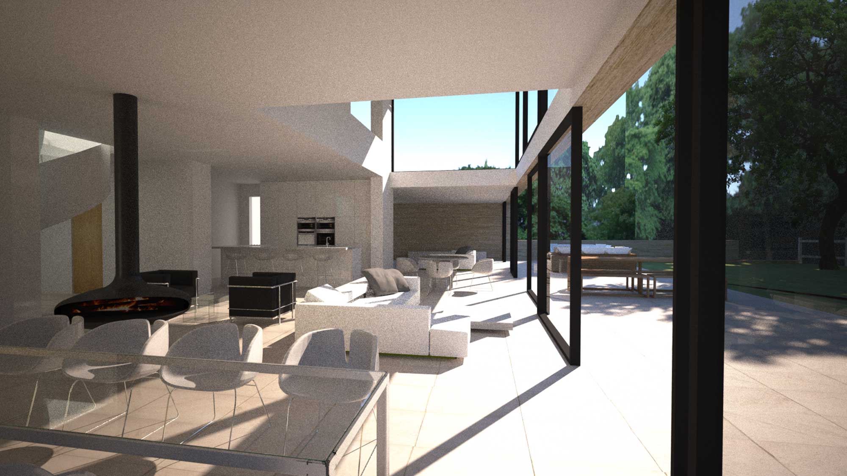
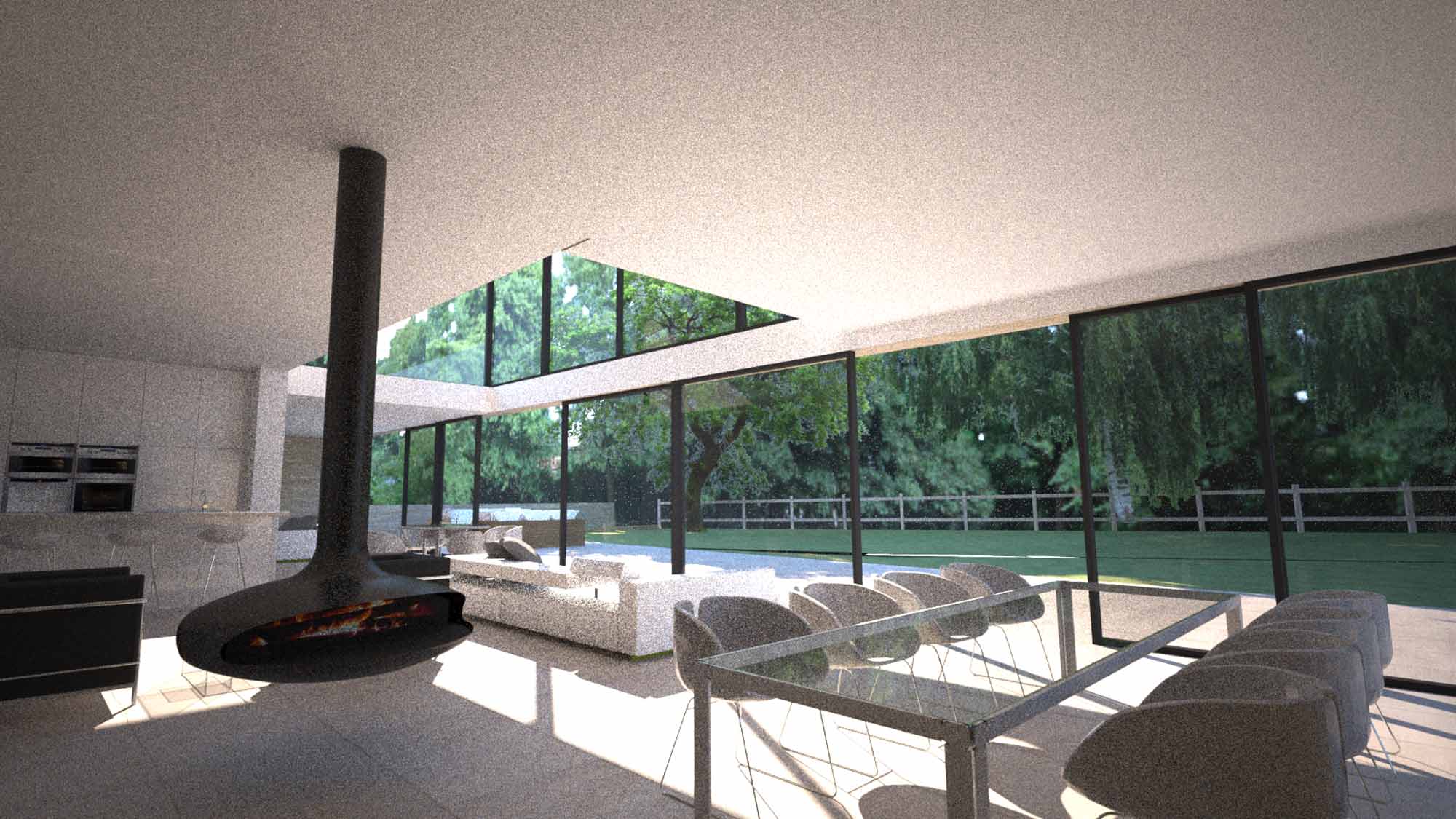
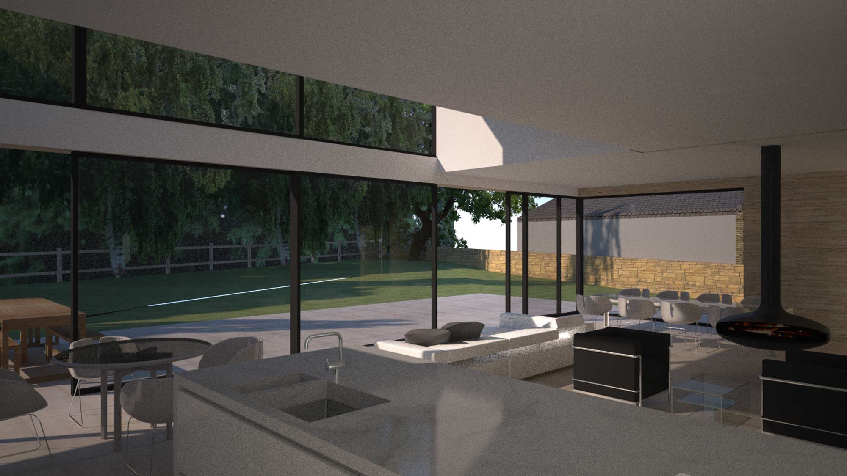
ABOUT THIS PROJECT
Located on an exclusive private road in Dewsbury in West Yorkshire, this impressive and imposing old detached house was in need of a renovation. The client required a full internal reformulation of the existing house and a large extension to the rear to increase floor space and transform the way the house was lived in.
With a frontage of traditional Yorkshire stone but sides and rear in red brick, the new extension was constructed from a buff grey stone that sought to complement the varied masonry on show. Rather than attempting to mimic the traditional style of the old house, the new two storey rear and side extension was designed as an unashamedly distinct and contemporary lightweight structure that flowed from one side to the other, with large expenses of glass allowing the original house behind to be read as an entity in its own right. This was emphasised by the external brick facades being maintained as brick when internalised by the extension, and a double height space allowing the full rear façade to be dramatically viewed in its entirety.
On the ground floor the kitchen is cocooned within the existing house but fully opened up to the spacious light filled rear extension, adjacent to the informal sitting and dining areas located under the double height space. At one end of the open plan liner space a formal dining area is separated from the kitchen by a contemporary fireplace as a visual centre piece, and at the other end a luxurious formal lounge enjoys prime corner location. All spaces flow easily from inside to out through a fully glazed rear façade, connecting habitants to the landscaped garden and mature woods immediately behind.
On the first floor the master bedroom with changing room and ensuite benefits from views into the double height space, whilst on the attic floor a guest suite has its own lounge area. All bedrooms are fitted out to the highest standards, and a spiral staircase theatrically links all three floors emphasising the verticality of the central space.
To accommodate the business of the clients partner, one of the lounge rooms at the front was converted into a small clinic with a side entrance door to keep business and family areas separate.
Externally a second site entrance was introduced from the road to create a grand sweeping drive, and on the flat extension roof photovoltaic panels were installed that were not visible from below.
If you have plans for a project similar to this or would like more information about our domestic architecture services please don’t hesitate to get in touch.
