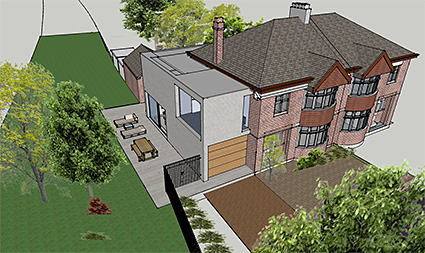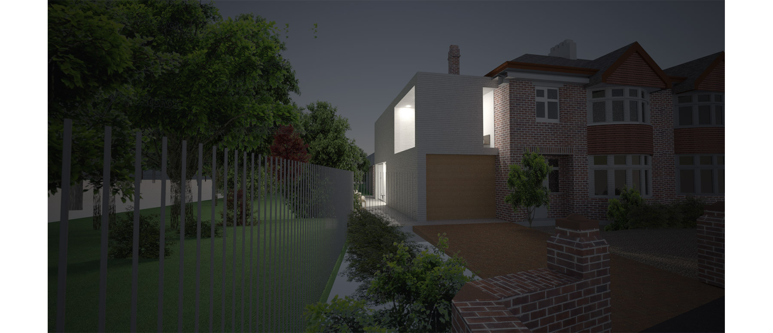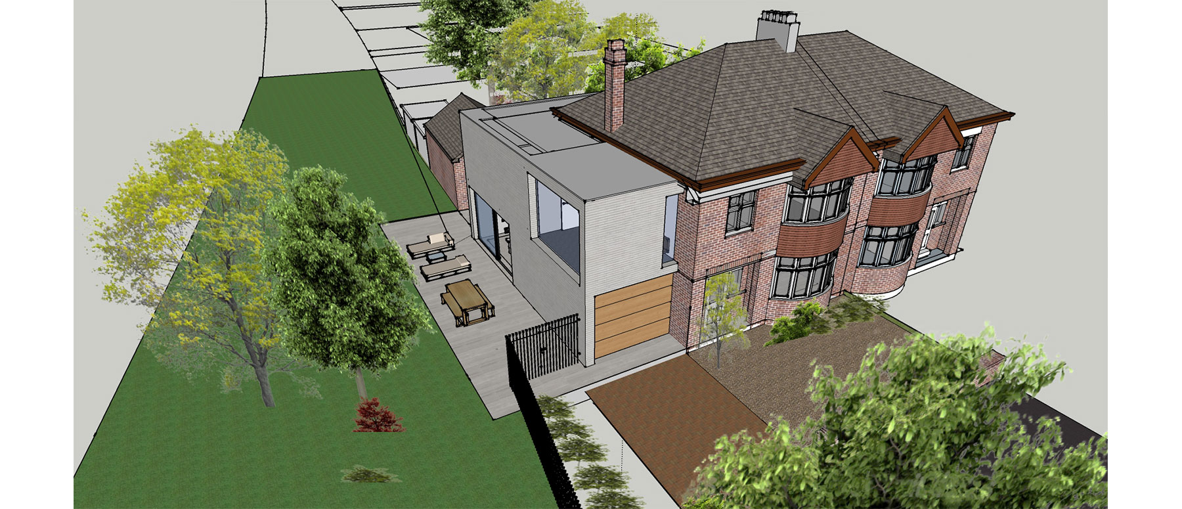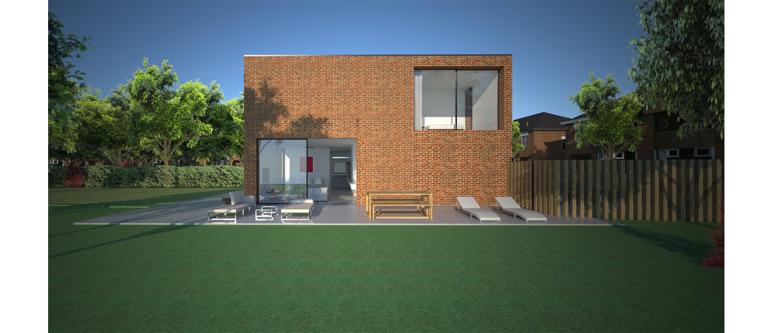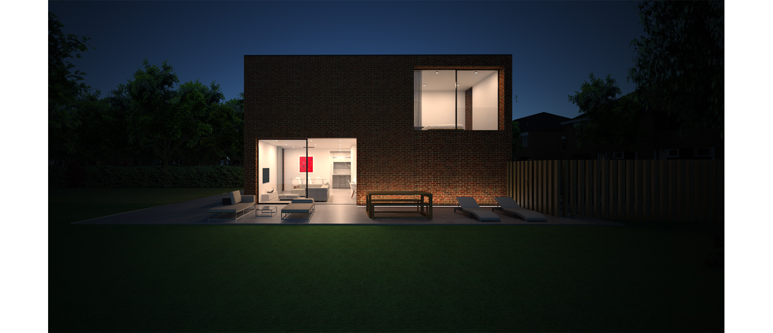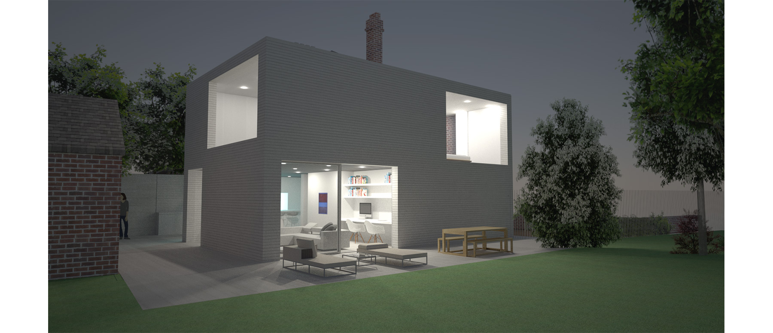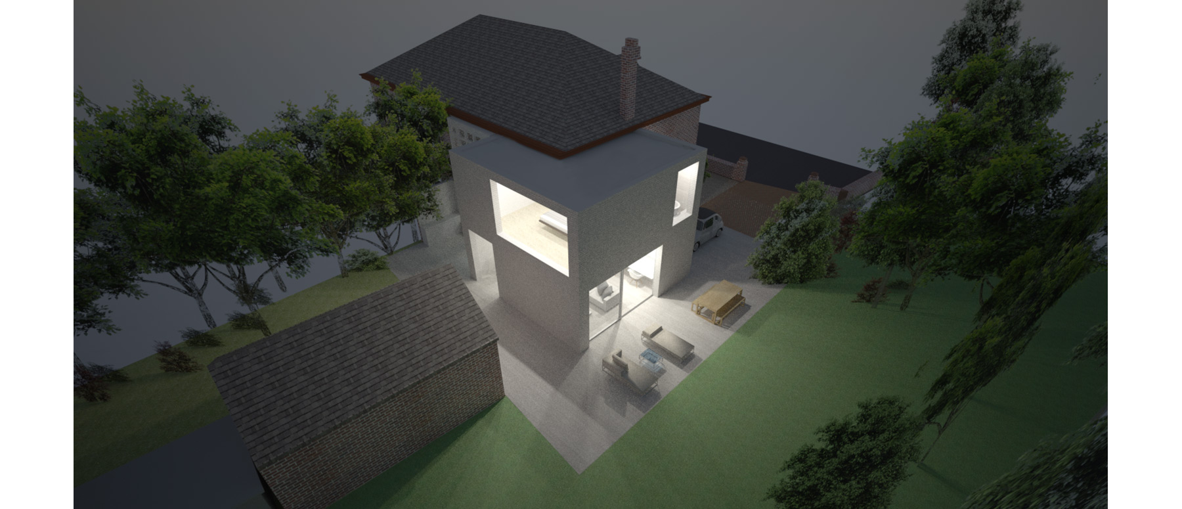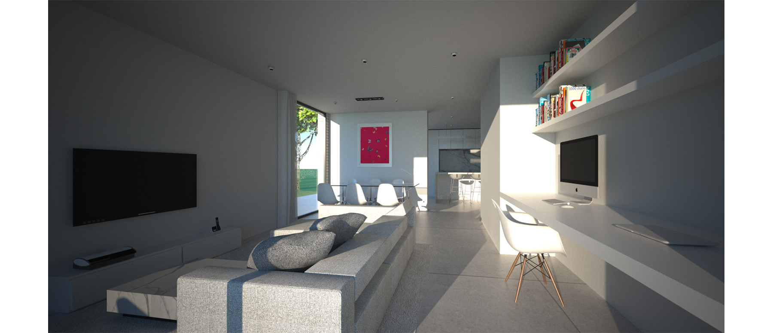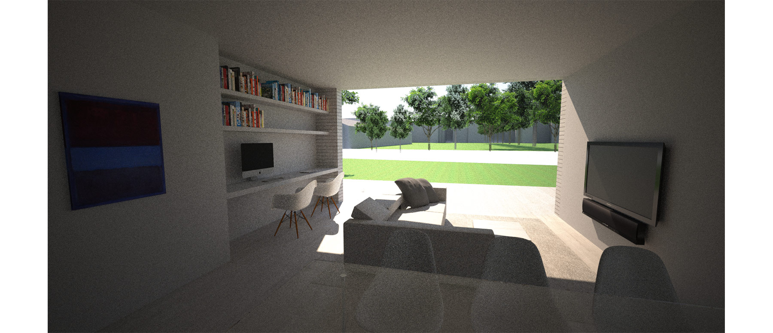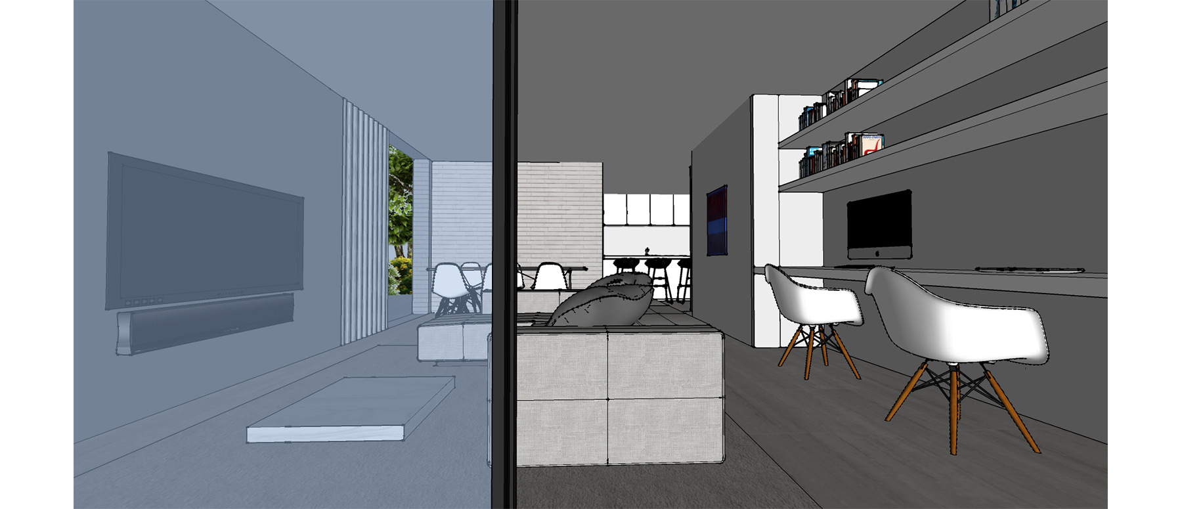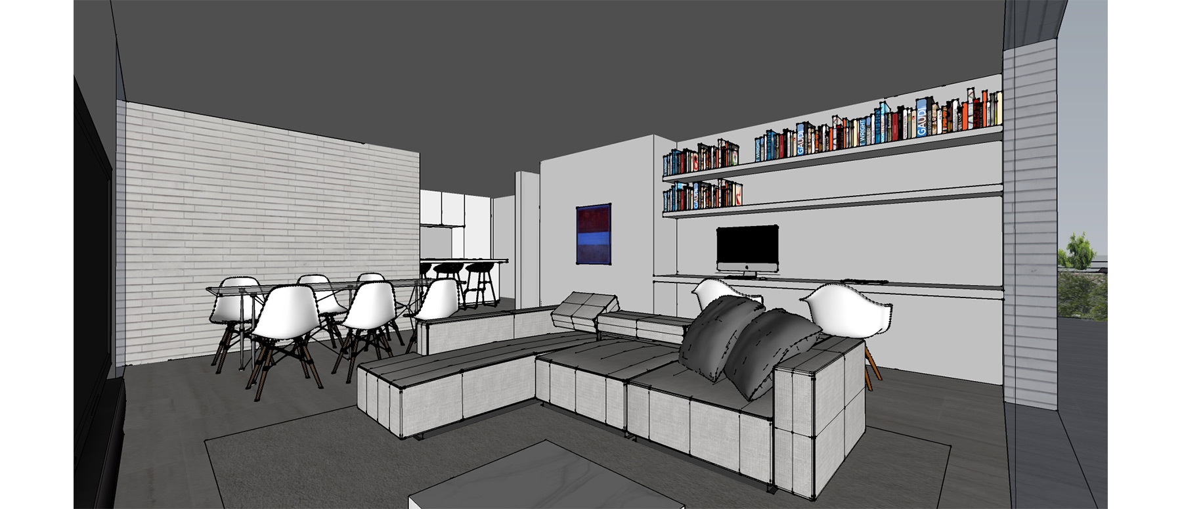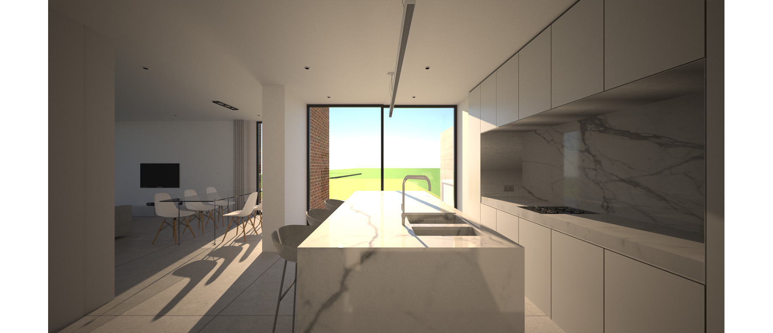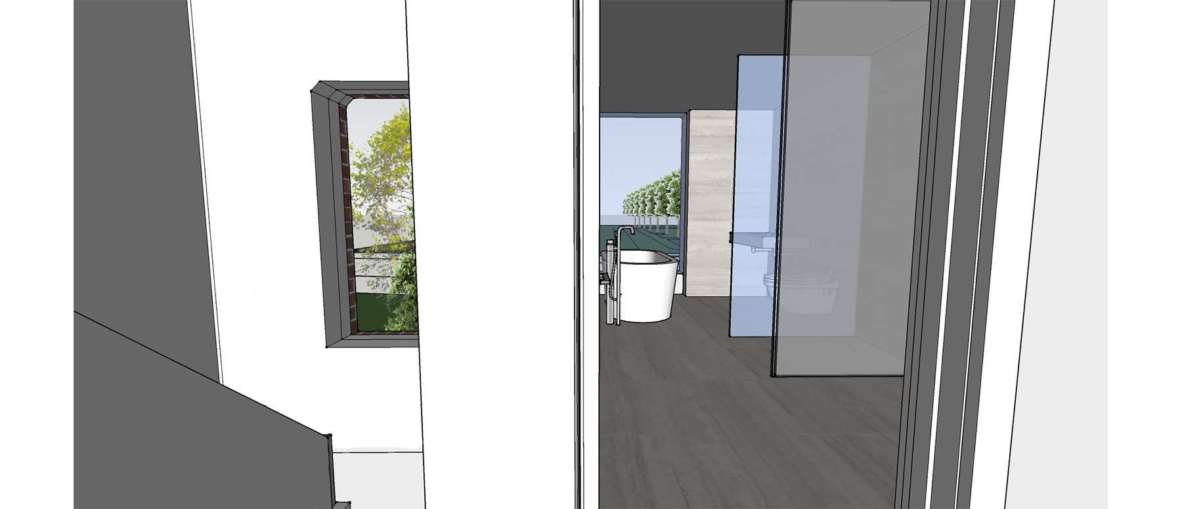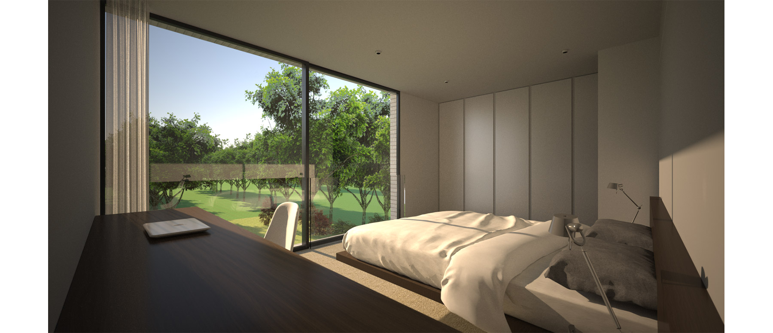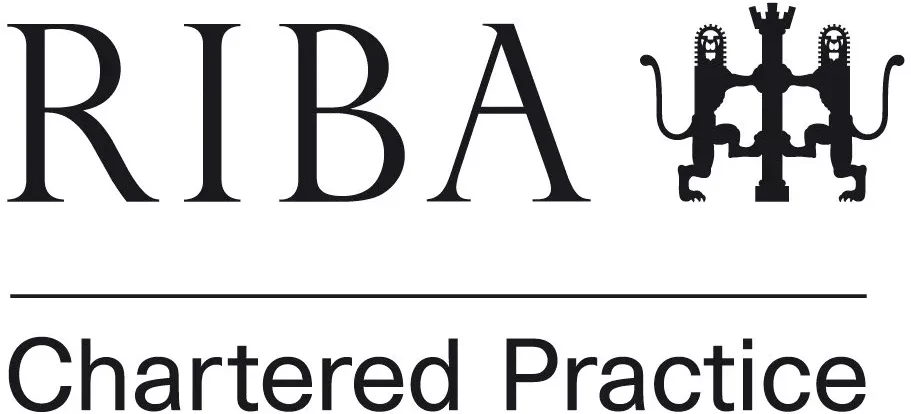
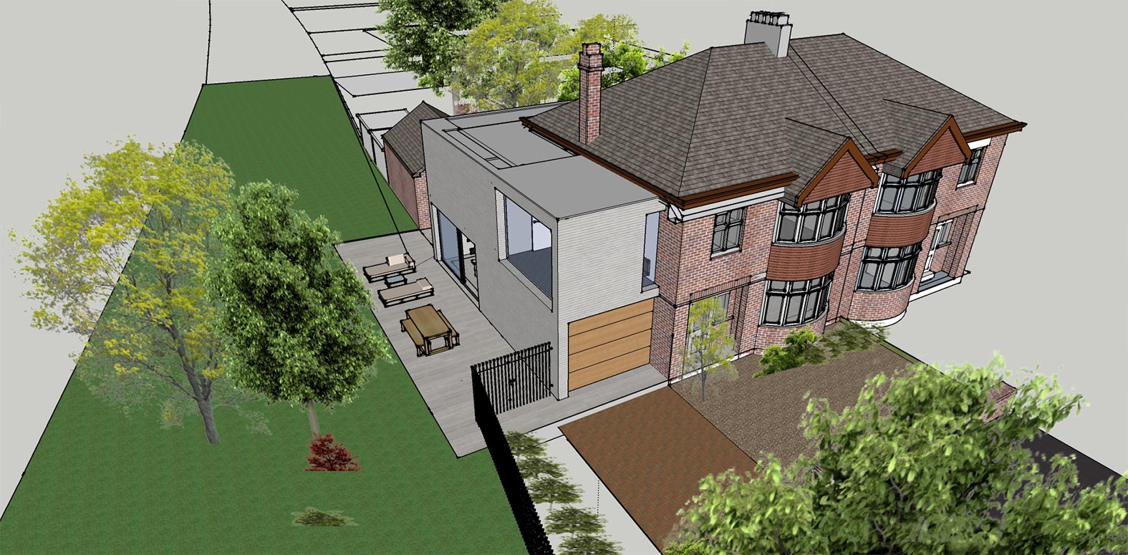
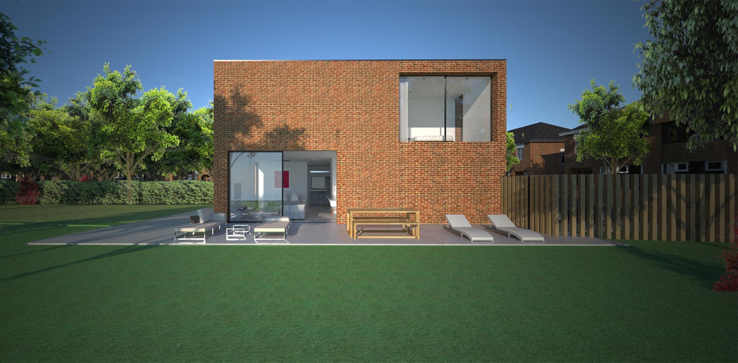

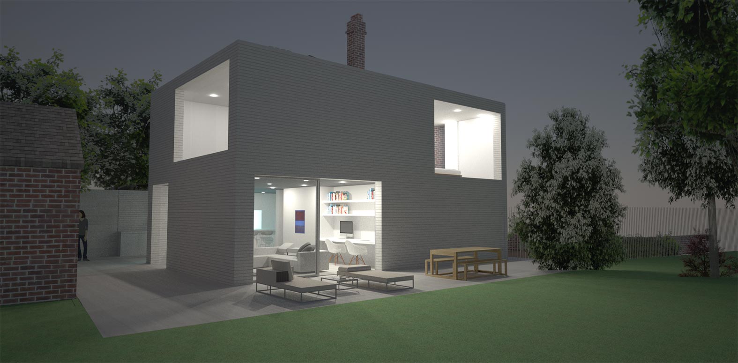
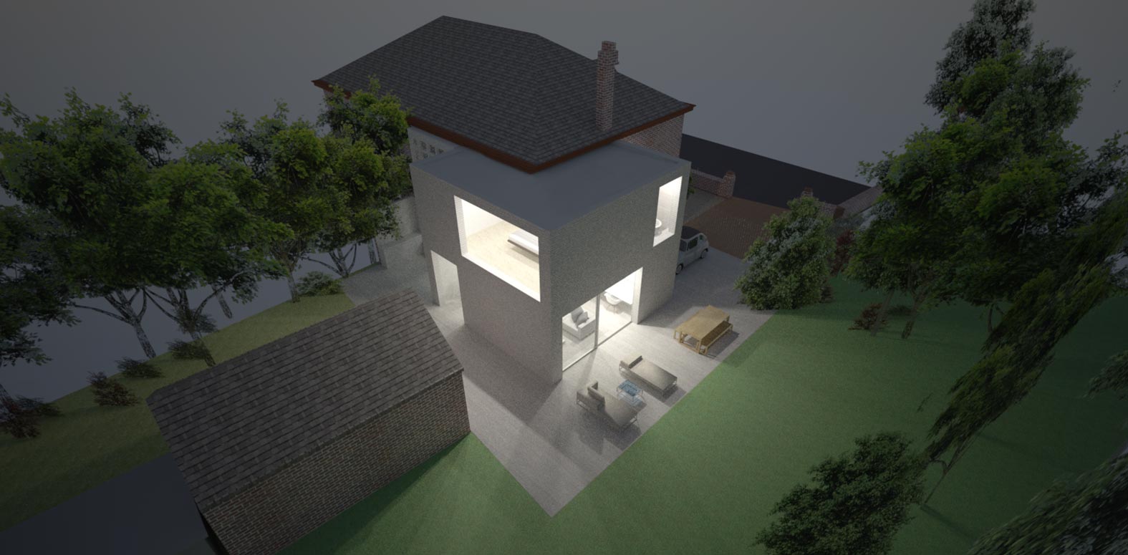
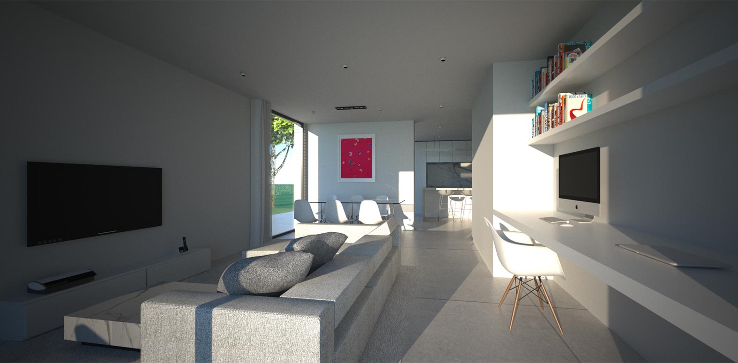
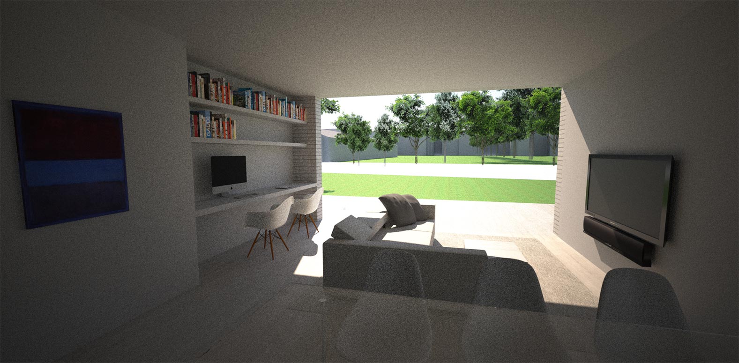
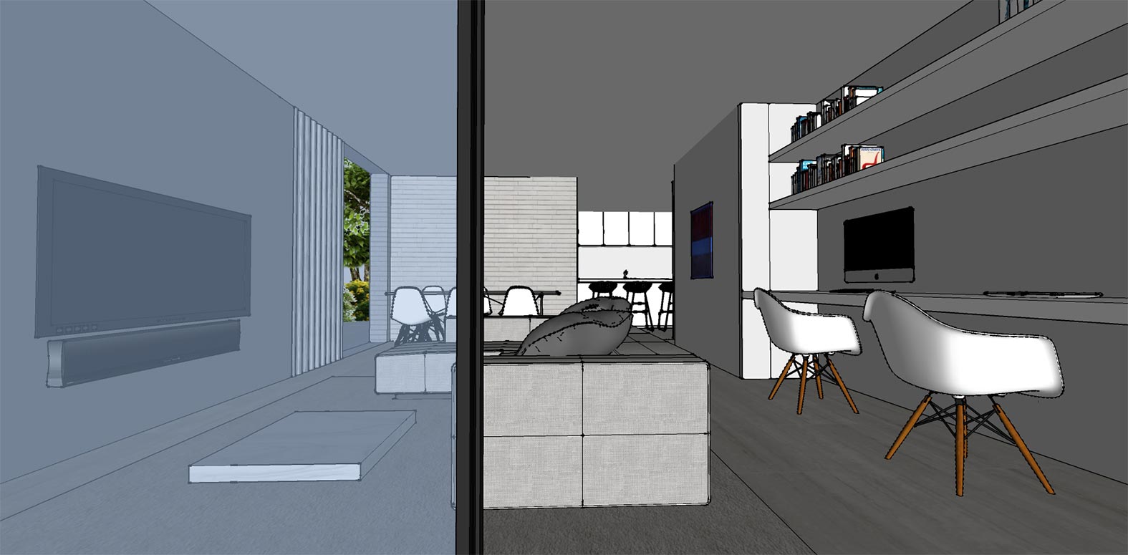
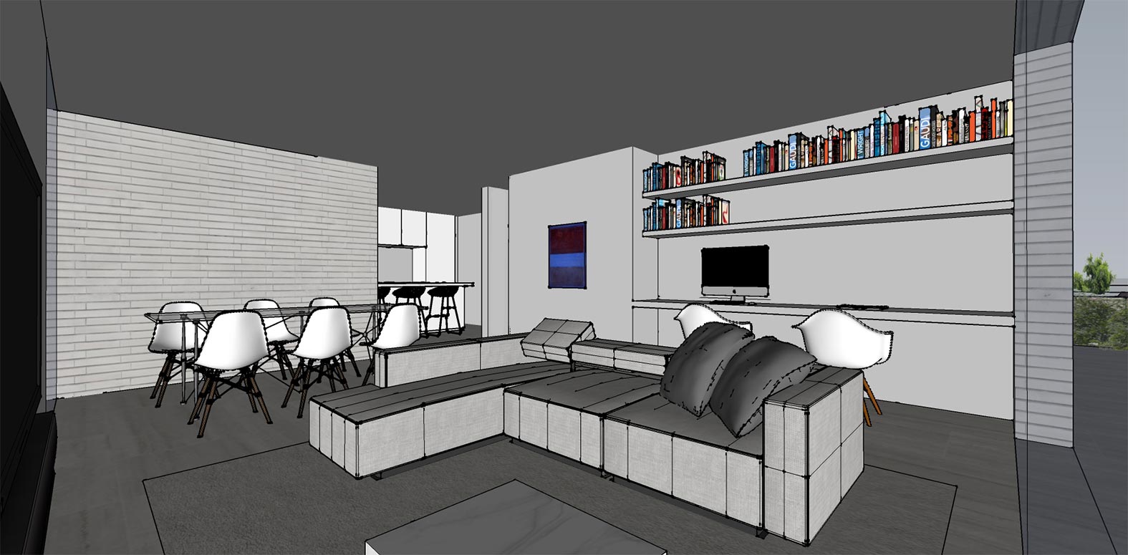
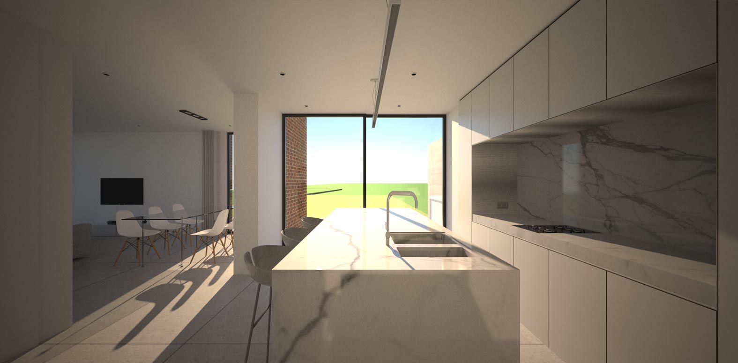
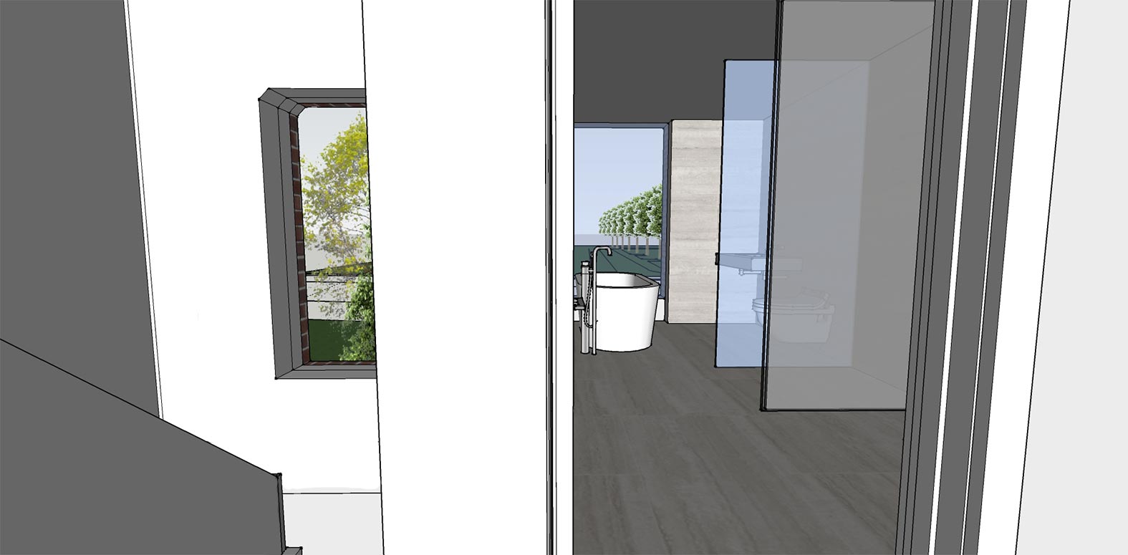
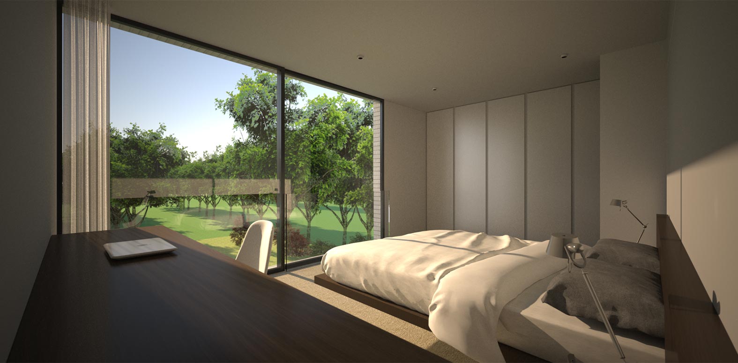
ABOUT THIS PROJECT
This semi-detached house in Didsbury Manchester was located at the end of the road and therefore had a small garden to the side overlooking the metro line. Rather than move to a larger property nearby, the client preferred to renovate and extend to achieve what they required. The brief was for a two storey side extension to accommodate extra lounge space, a new kitchen and a garage on the ground floor, with a larger master and extra bedroom on the first floor. As a fallback solution, the client also required a smaller version without the garage and extra bedroom in case funds would not stretch to the full scheme.
Rather than imitate the style of the 1930’s house, the new extension was expressed as a separate intersecting modern form that existed harmoniously alongside the original property. Large glazed apertures with contemporary proportions and clean lines express the room locations behind whilst allowing plenty of light into the spaces and good connections (both visual and physical) from inside to the surrounding garden areas.
The room configurations of the existing house are largely maintained to keep the build cost down and disruption to a minimum, with the extension simply taking the corner rooms on both floors and expanding them outwards as the new form. On the ground floor this creates a large lounge and dining space that is open to, but still separate from, the kitchen. On the first floor a spacious master bedroom with ensuite enjoys views down the garden, aided by a minimal Juliet balcony.
Choice of external materiality ranged from contrasting with the existing brick, such as with stone or timber, to a matching brick.
If you have plans for a project similar to this or would like more information about our domestic architecture services please don’t hesitate to get in touch.
