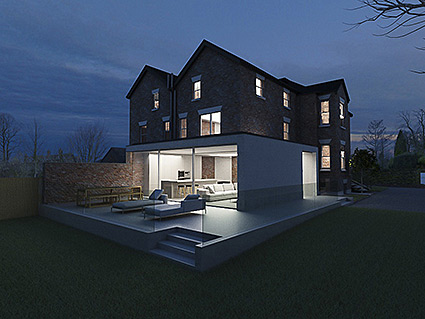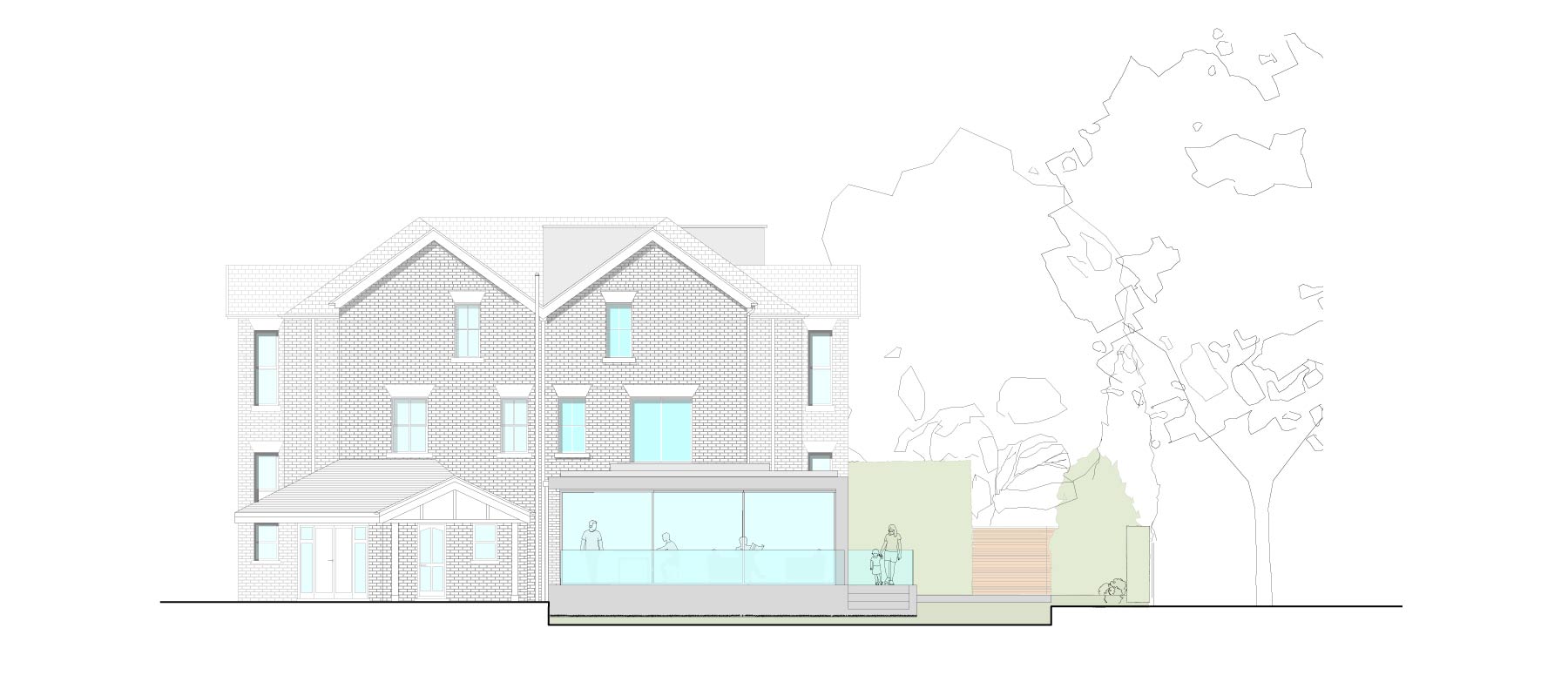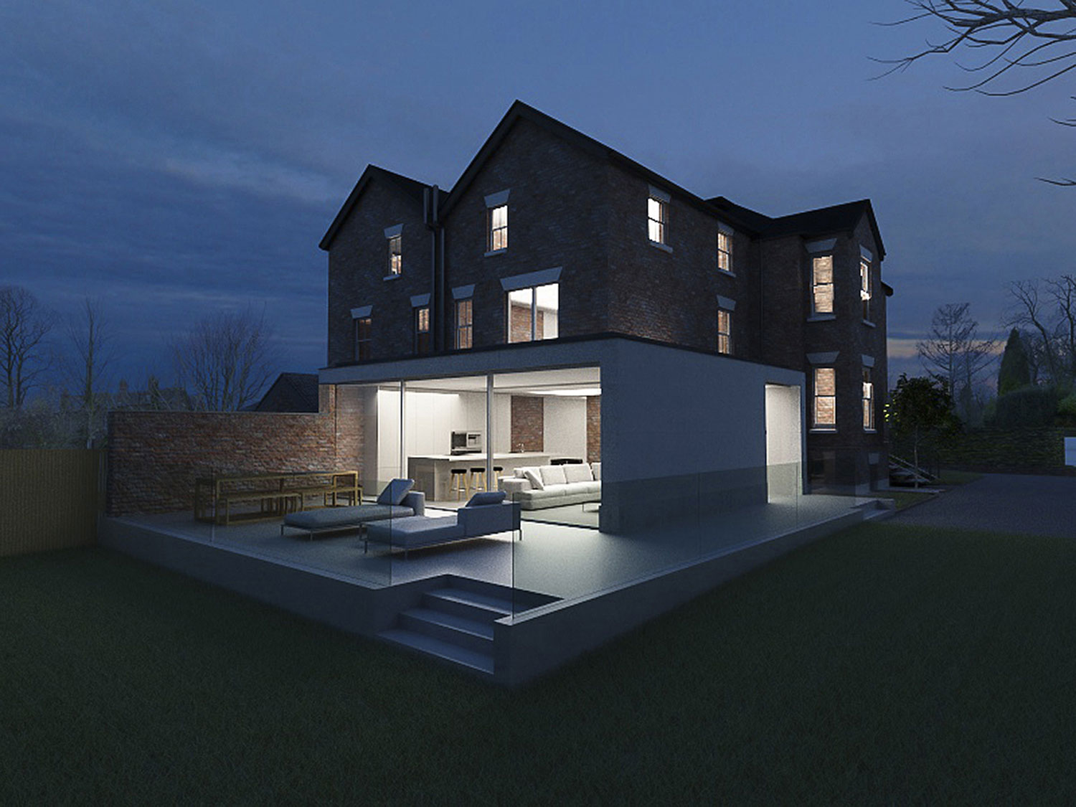
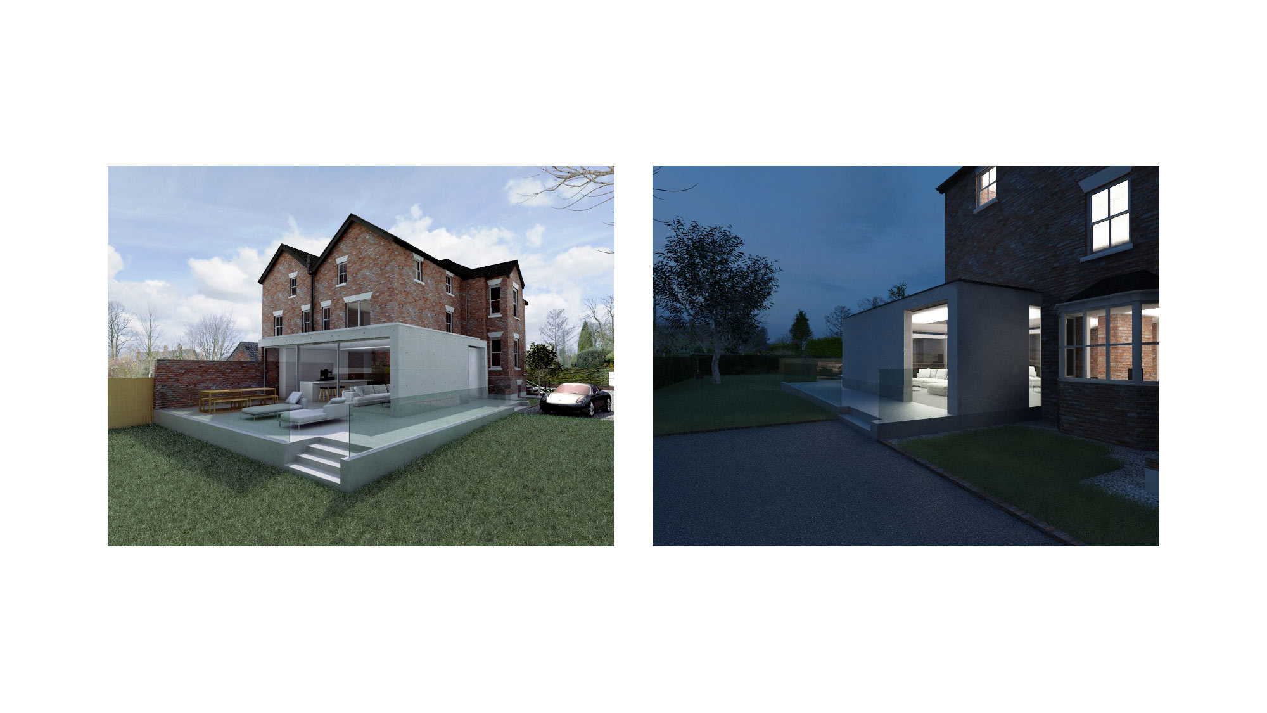
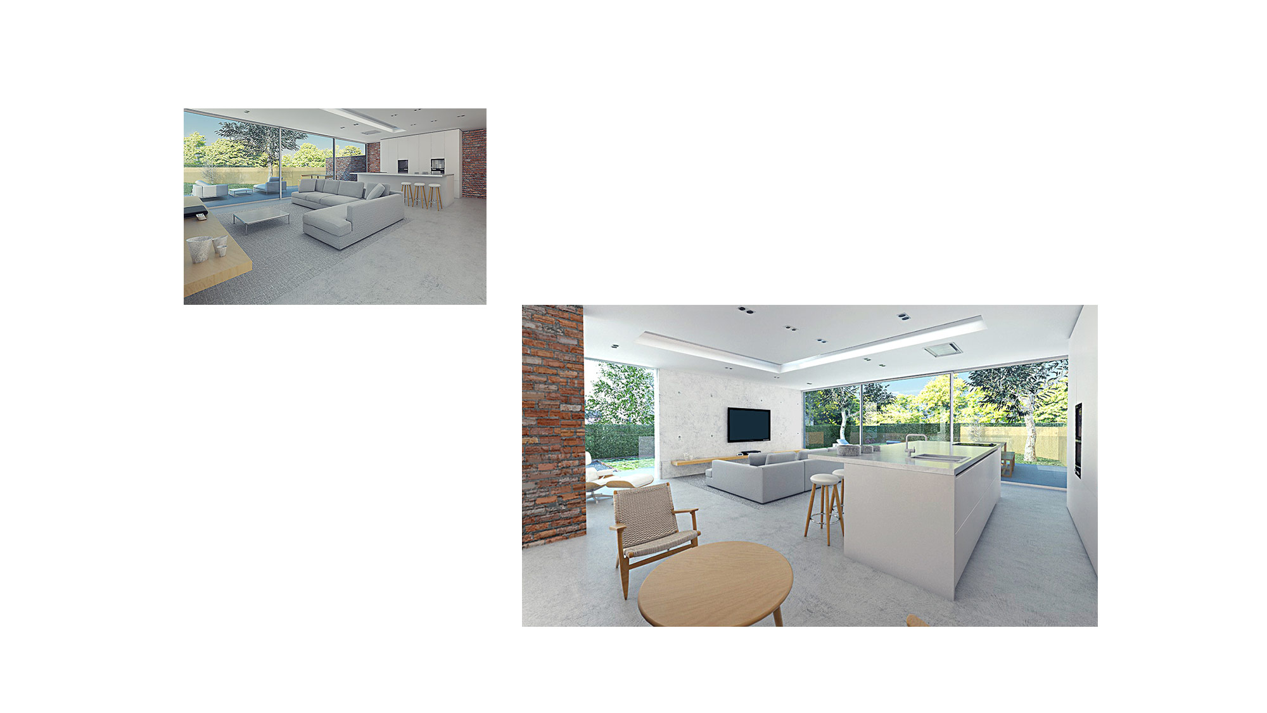
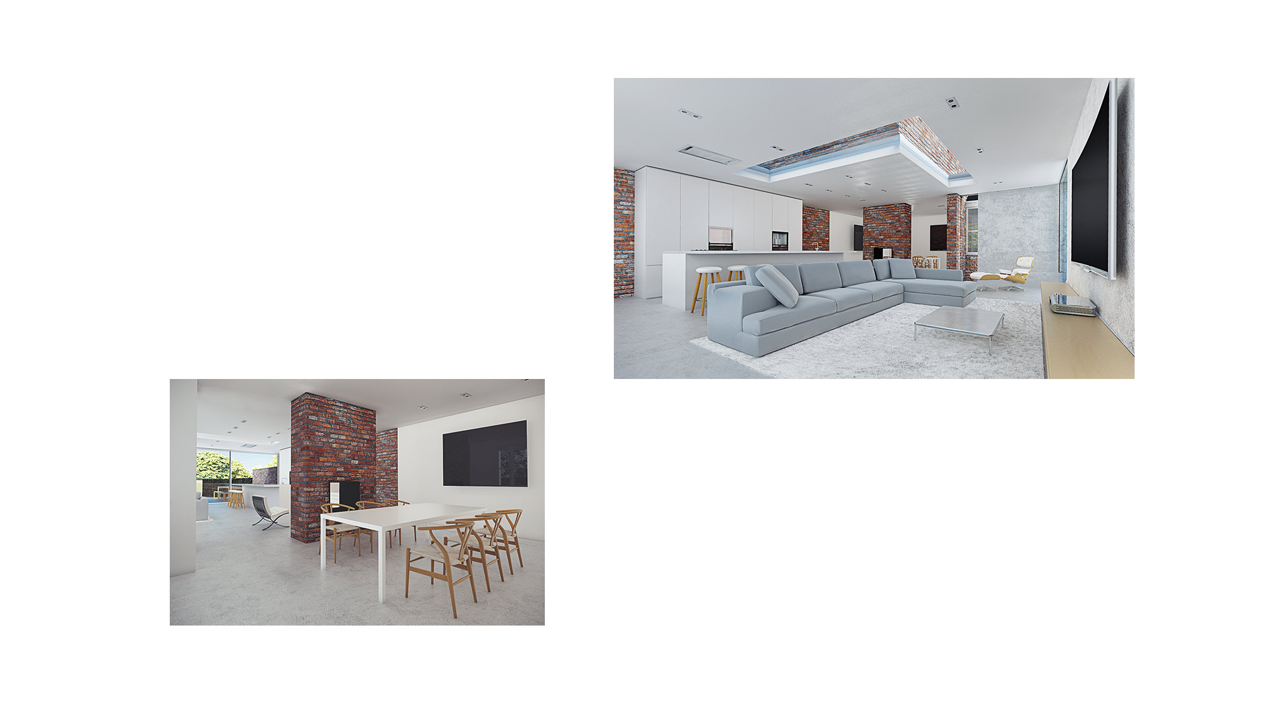
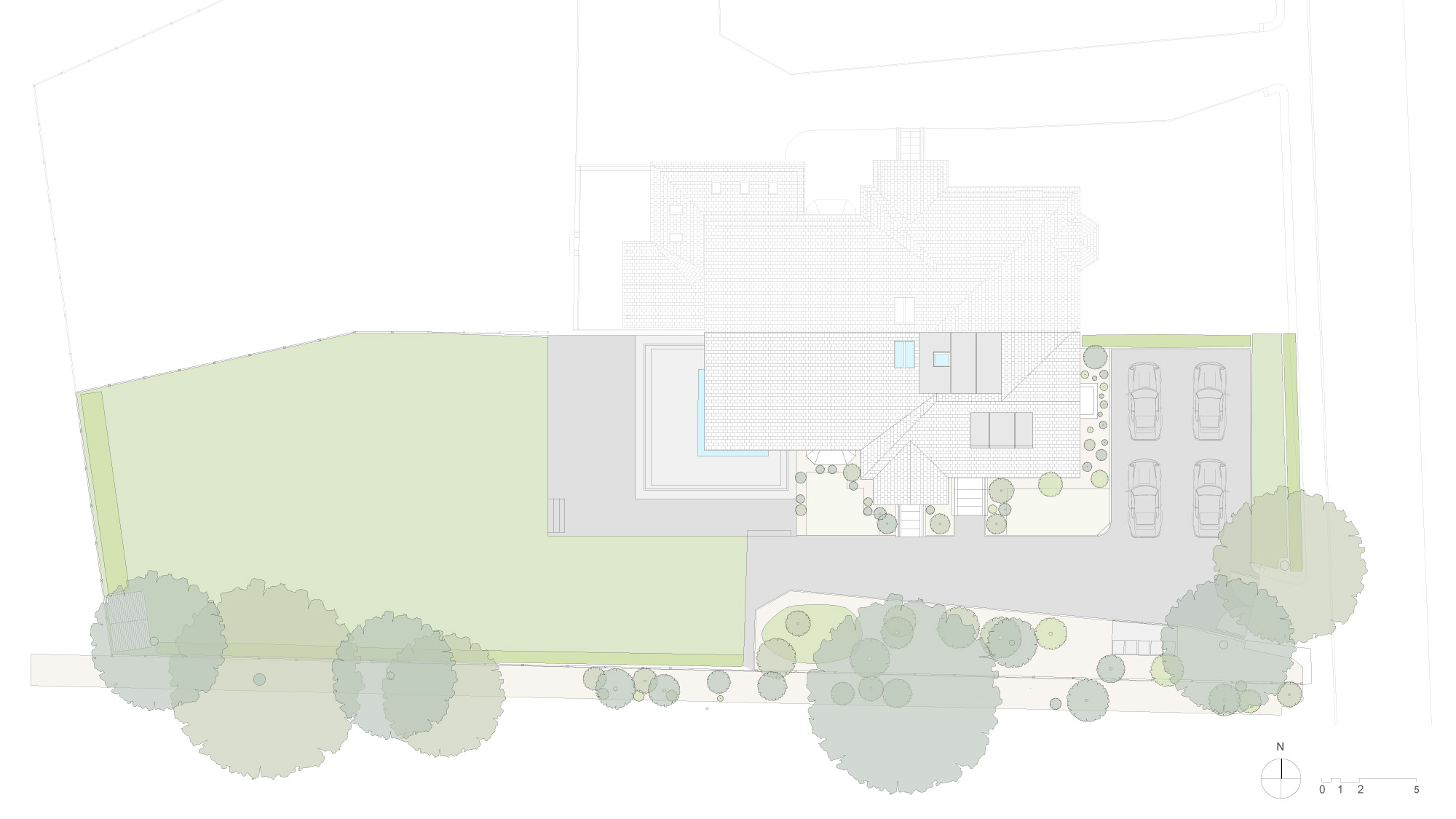

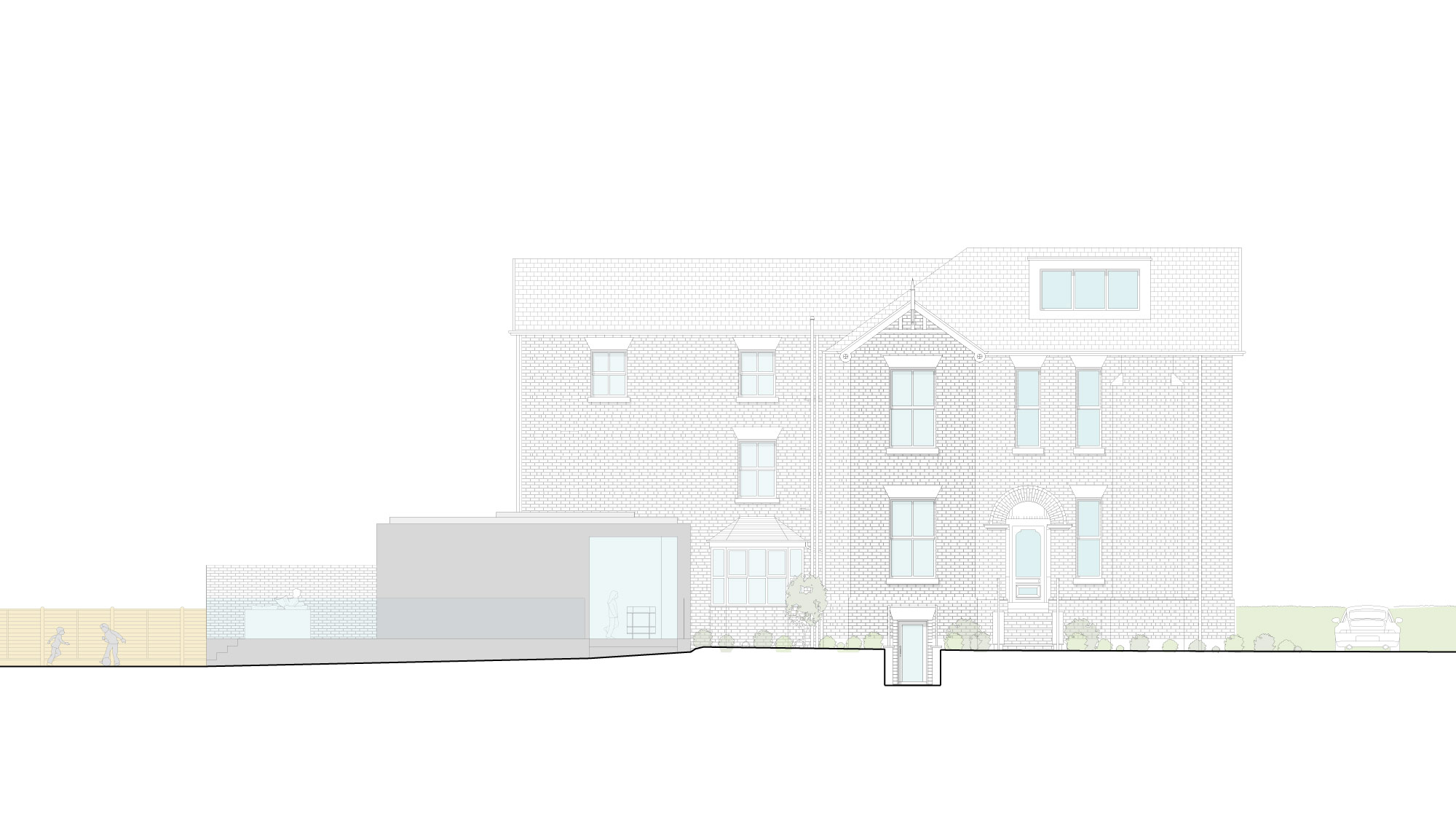
ABOUT THIS PROJECT
This grand old Victorian semi-detached house, in the historic market town of Knutsford Cheshire, was in a tired condition internally, lacked space on the ground floor and clarity throughout. The clients brief was for a full interior renovation including basement and dormer loft conversions and a new contemporary rear single storey extension.
On the ground floor, the ornate front two cellular rooms were maintained and brought up to a modern standard to house the formal lounge and a snug/cinema room. At the back the existing singular room was extended to the rear and side to form an open plan kitchen and informal lounge and, separated by just a contemporary fireplace open to both sides and utilising the existing chimney, a dining area.
The extension was built from brutalist concrete in line with the clients aspirations, but could equally have been constructed from brick or timber. Full width slimline aluminium glazed sliding doors across the rear elevation, combined with the internal tiled floor extending outside to form an elevated tiled plinth, serves to break down the barrier between inside and outside and lends equal importance to the external terrace area. Two asymmetrically composed frameless fixed windows and a slit rooflight, shaped to the first floor form of the house above to emphasise its floating nature, add drama and allows light deep into the space. Internally some of the walls have been stripped back to bear brick to reveal the true nature of the existing structure, adding to the raw material pallet but at the same time contributing texture and warmth.
The basement was transformed into a self contained one bedroomed granny flat for an elderly relative, complete with separate entrance to maintain their independence and a contemporary lightwell for extra light and ventilation. The first floor was maintained as cellular rooms but better planned with all bedrooms having their own ensuite, with the master bedroom relocated to the rear of the house to better enjoy the view of the extensive rear garden via enlarged sliding doors and Juliet balcony. New twin dormer roofs, lead clad in harmony with the slate tiled roof, gave sufficient head room to allow the attic space to be converted into an ample bedroom with ensuite for the live-in nanny. Overall, a large but disorganised house was extended and efficiently re-planned to maximise floor space and bring the house up to its full potential. To the same end, car parking was relocated from the rear garden to the front of the house, freeing up prime amenity space for better recreational use by the family.
If you are looking to undertake a domestic residential building – please get in touch.
