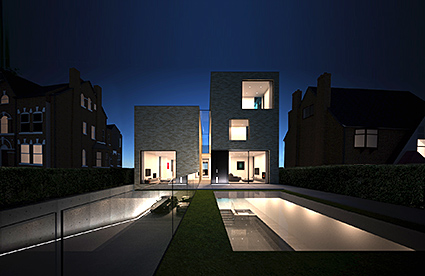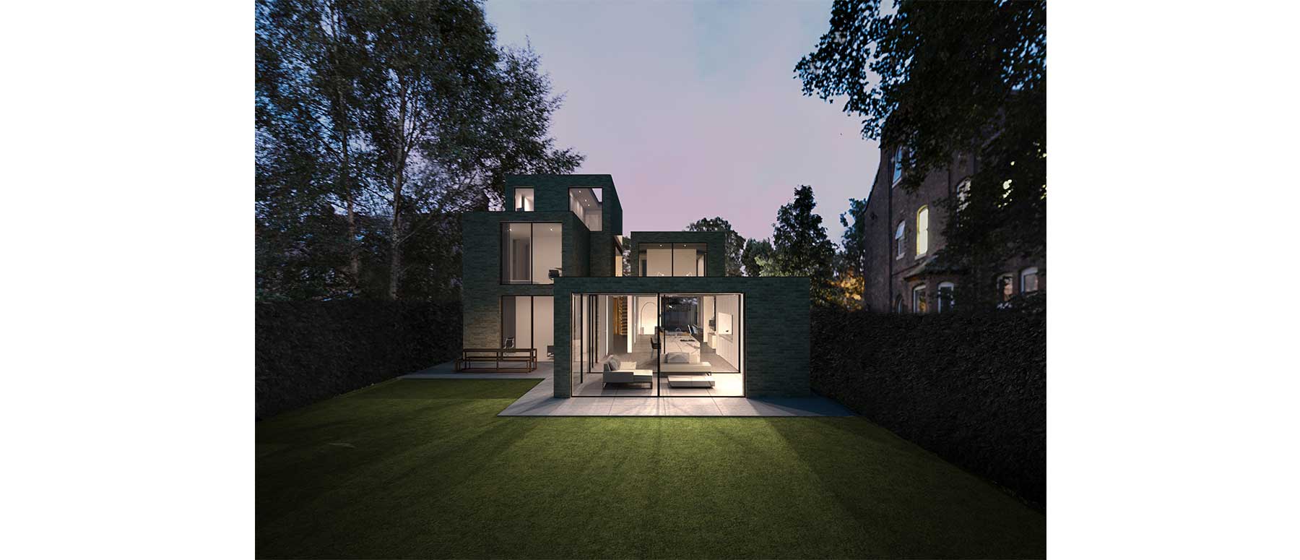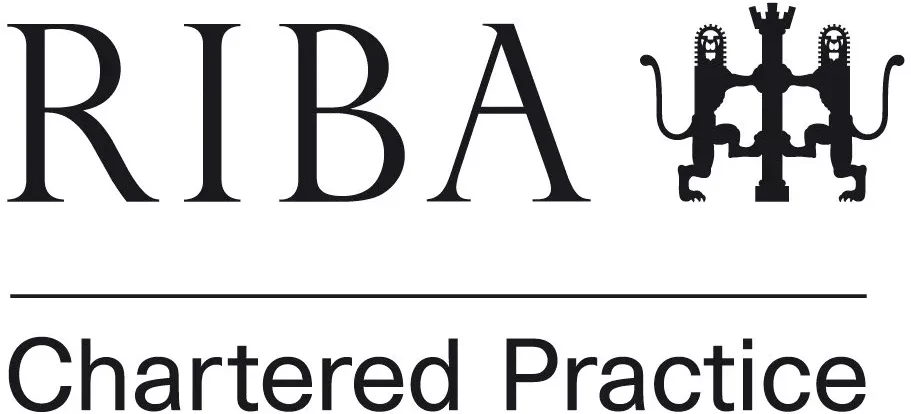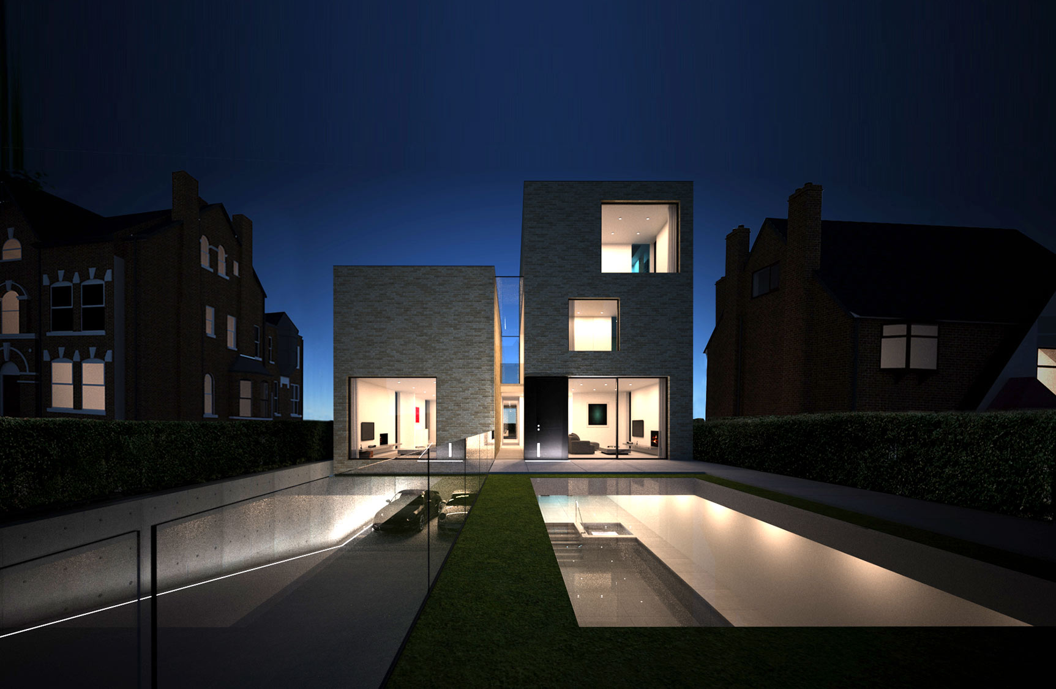
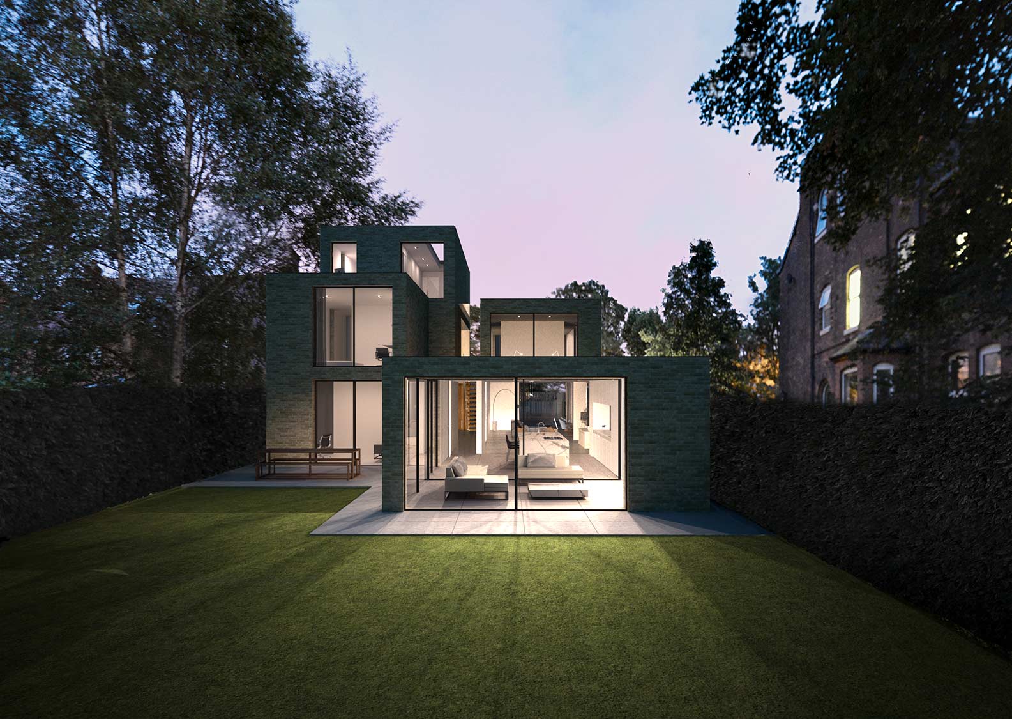
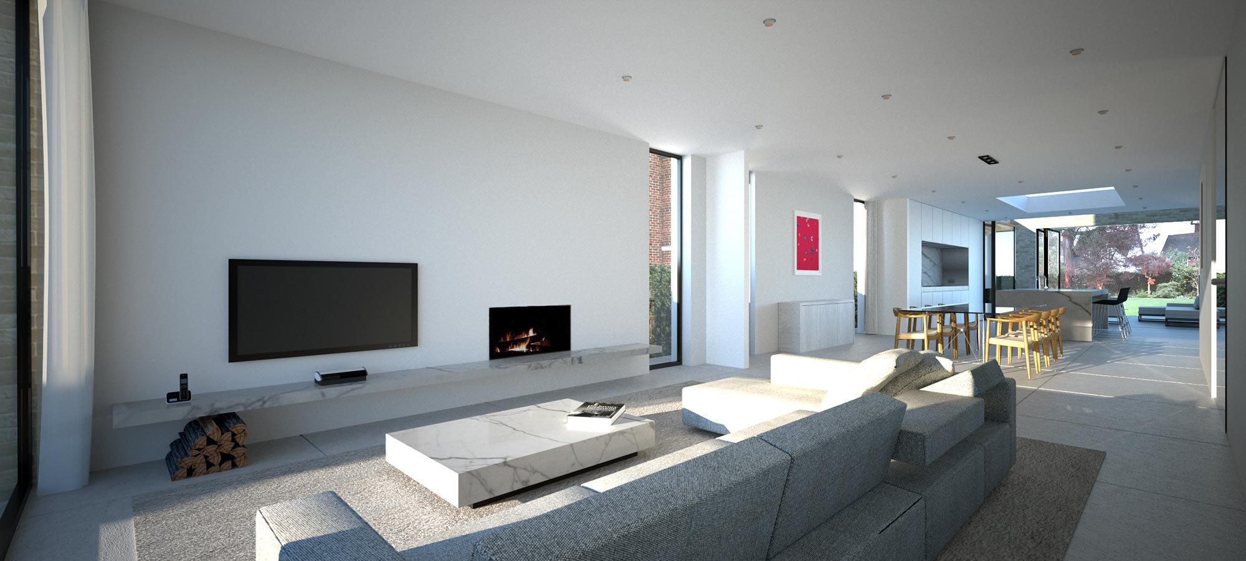
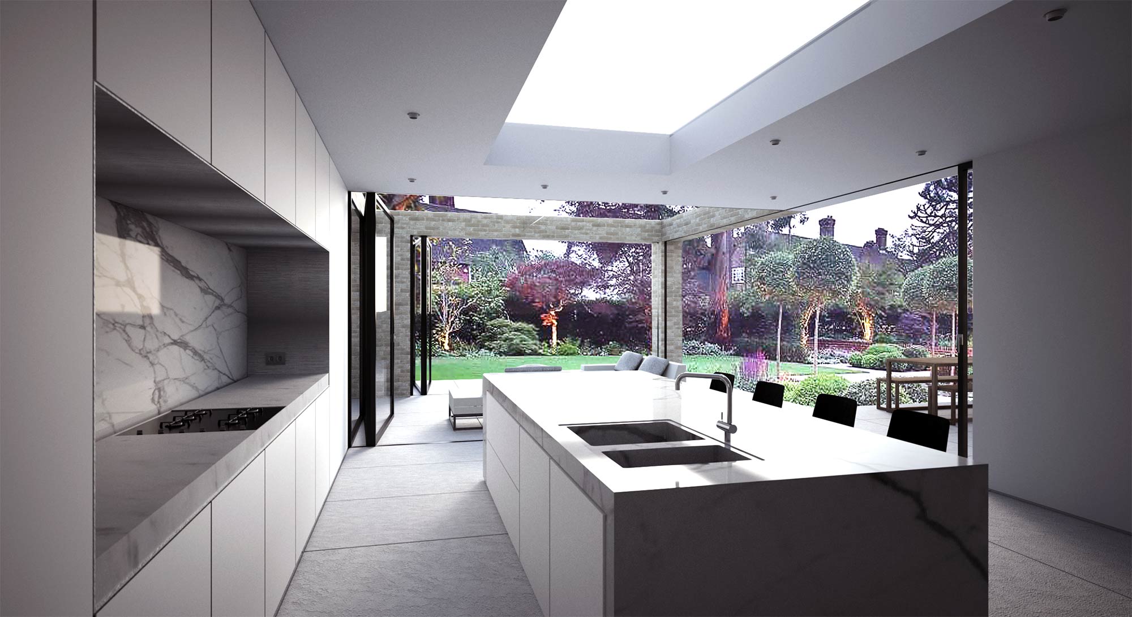
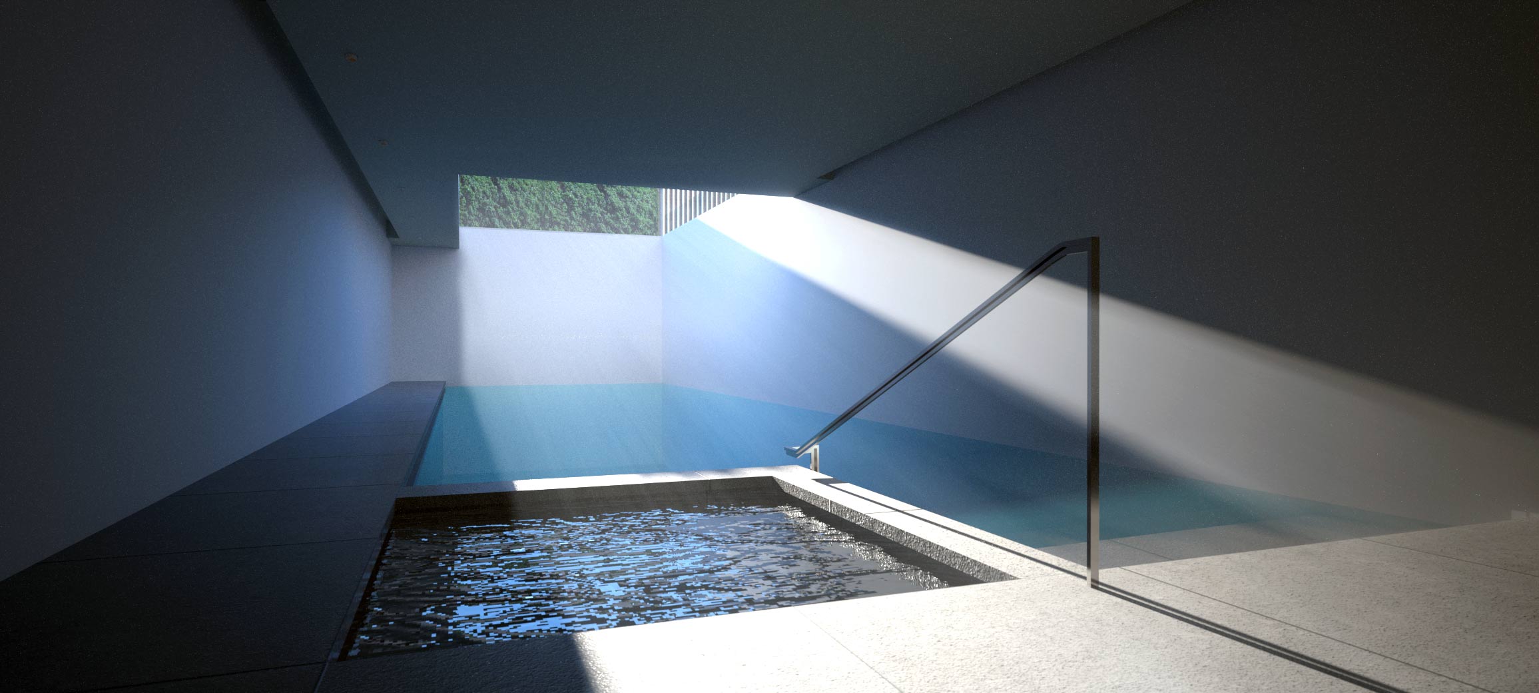
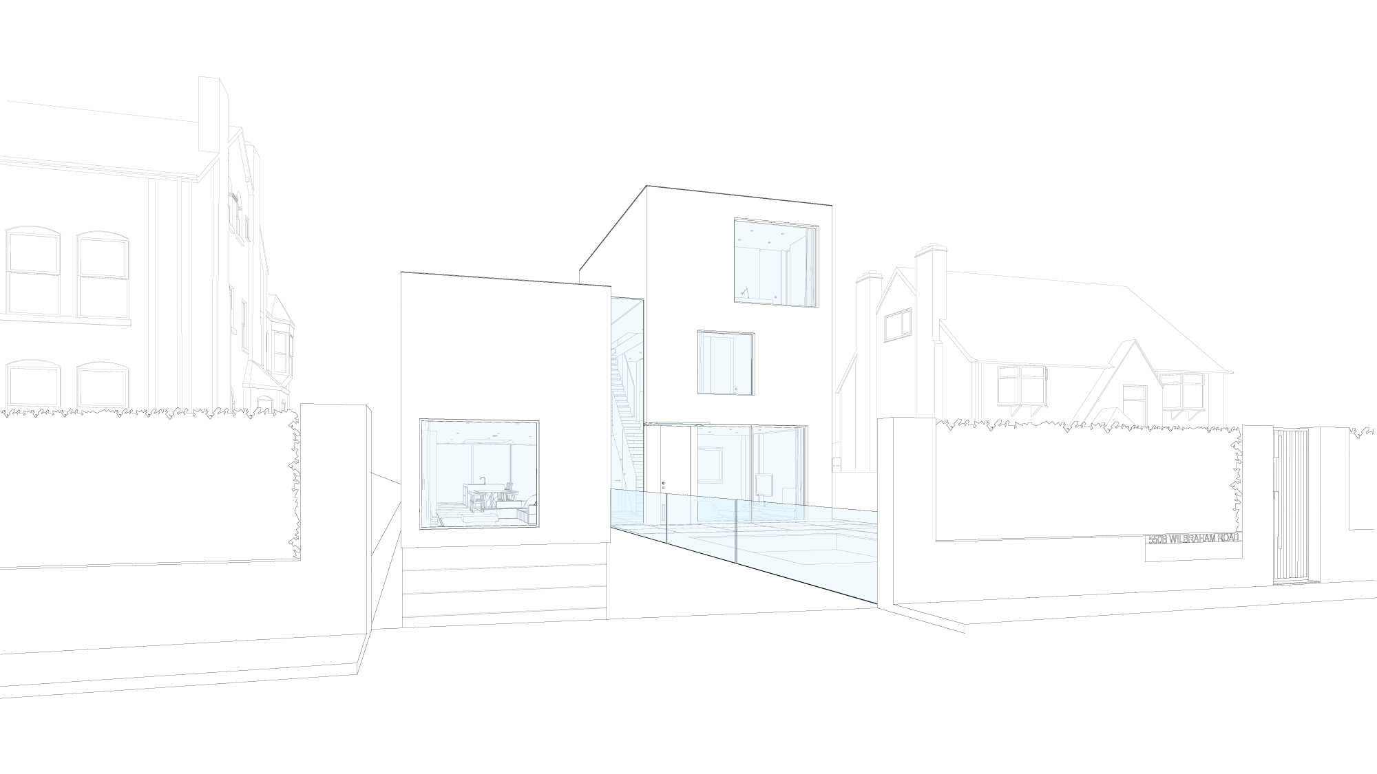
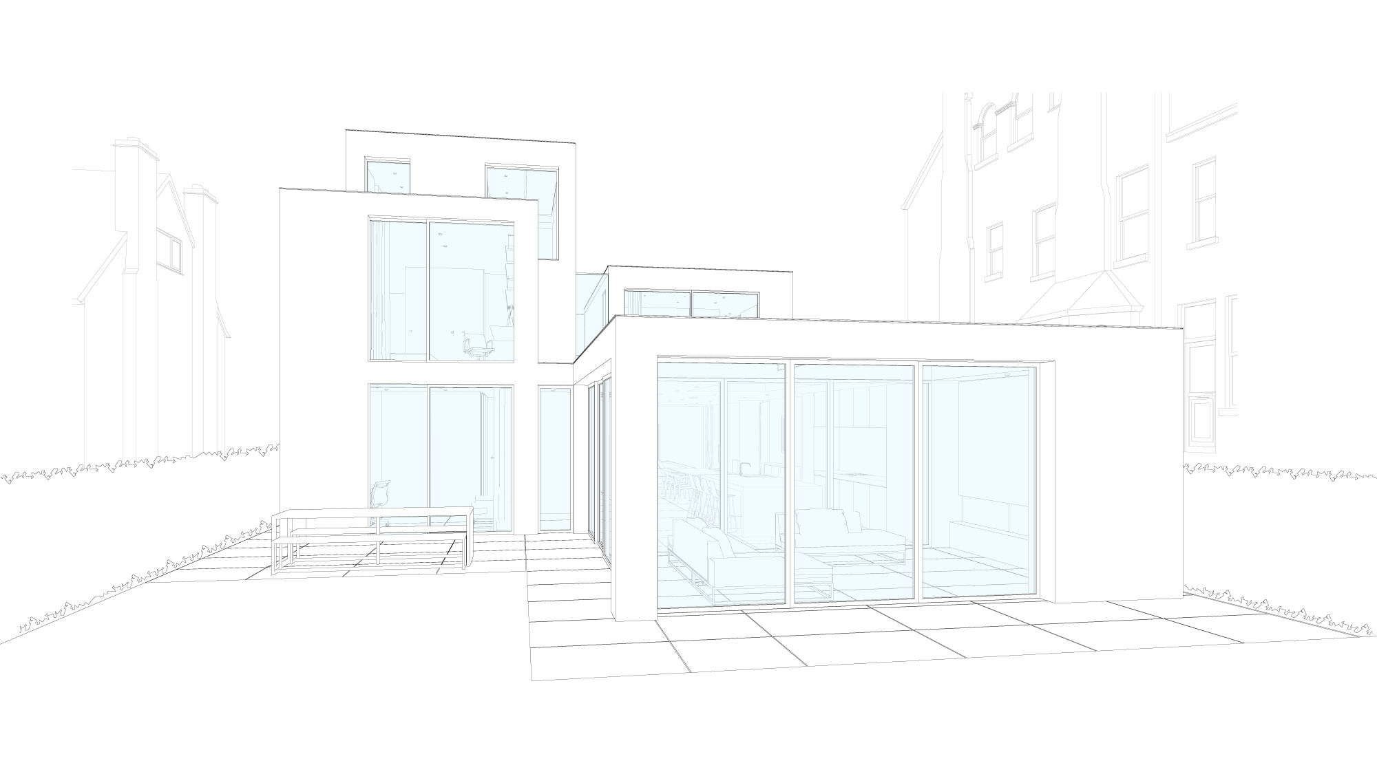
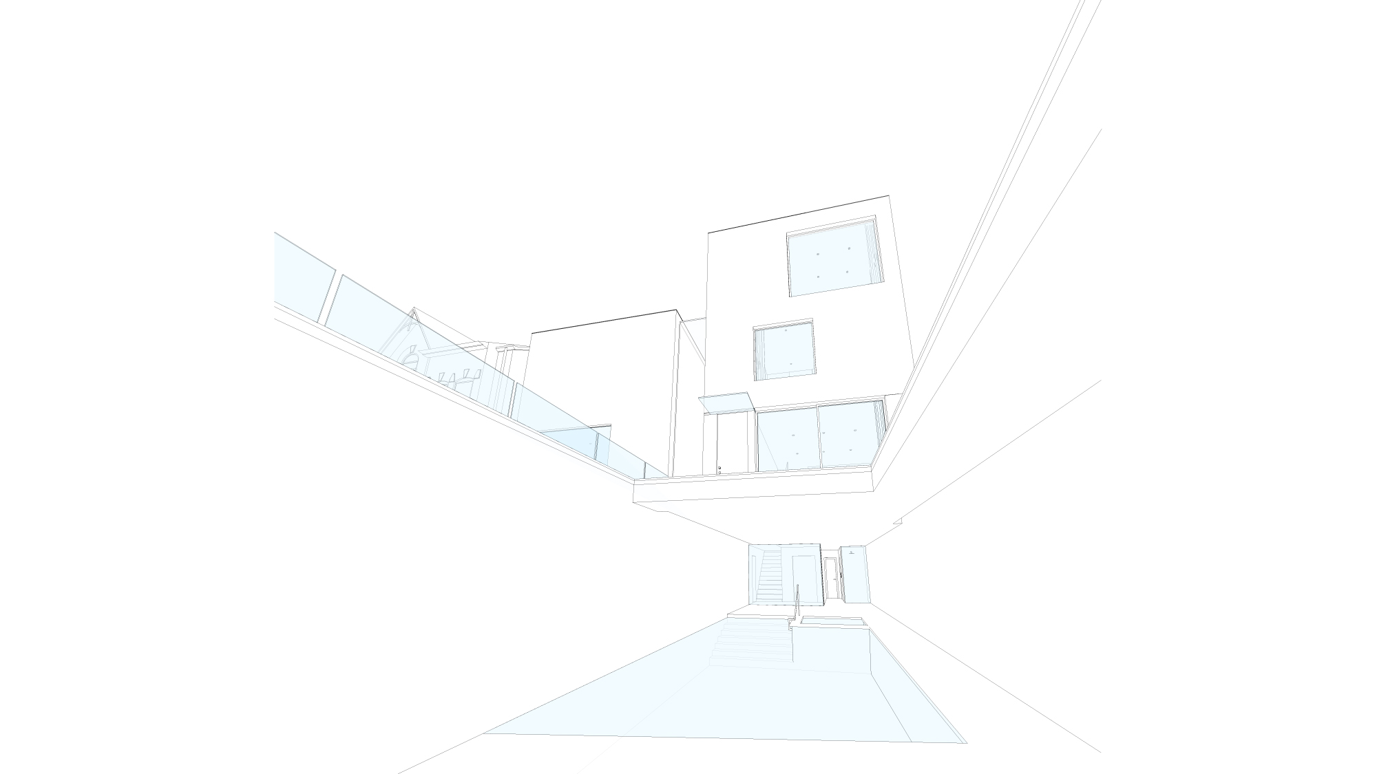
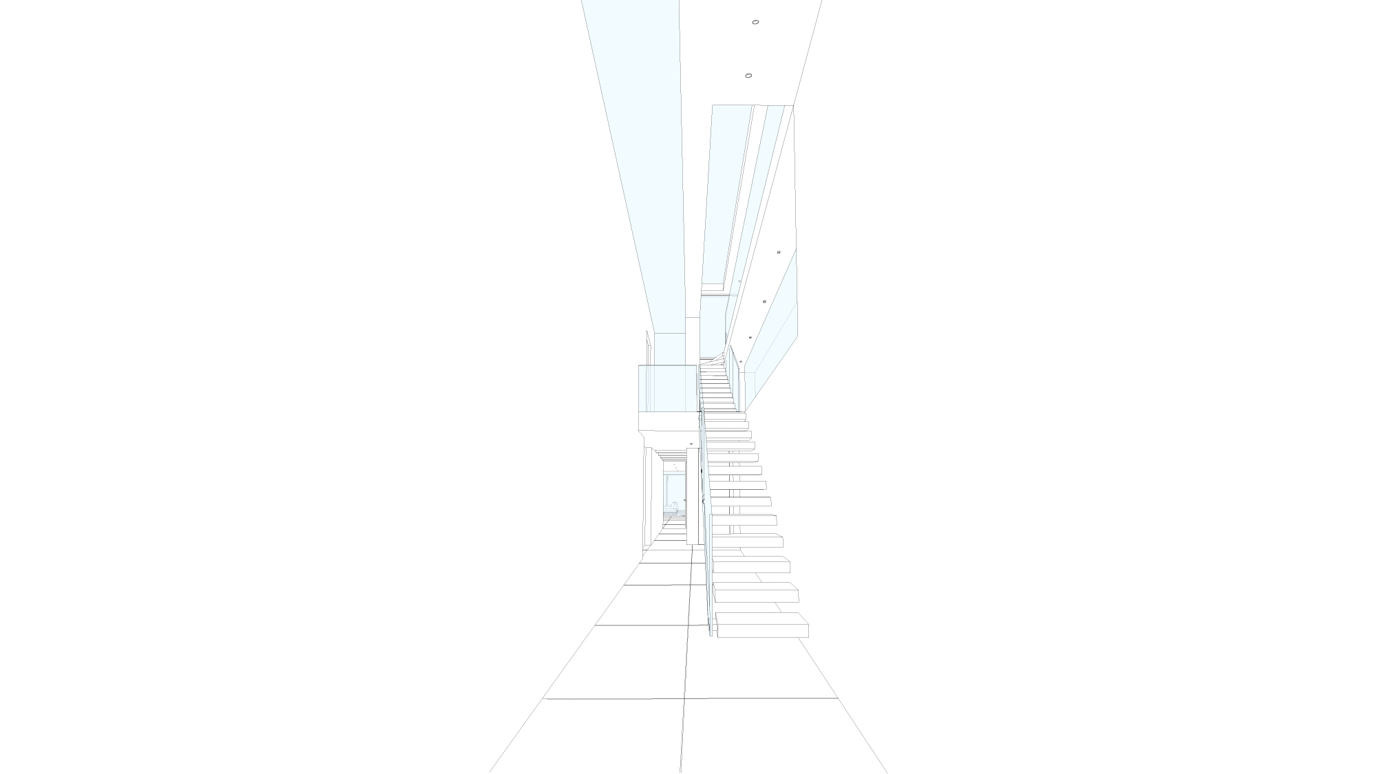
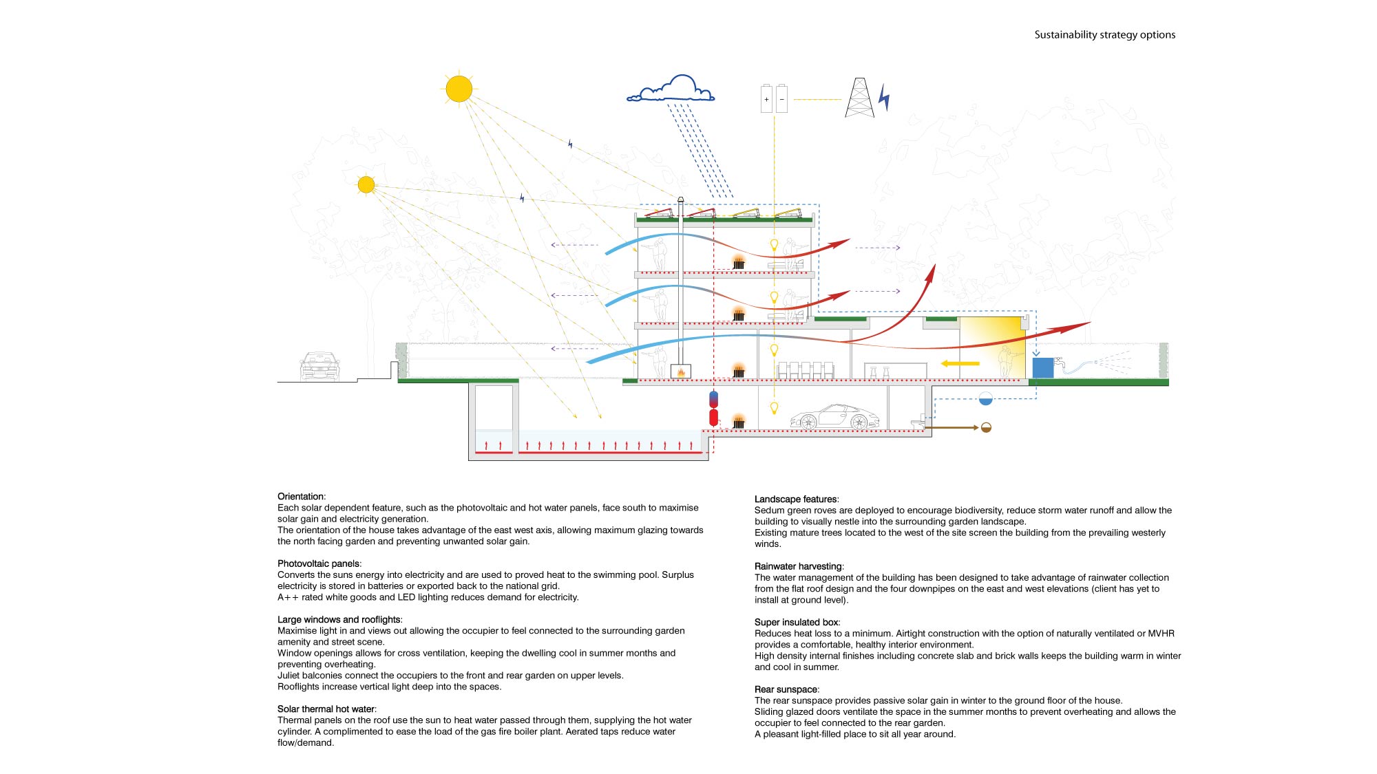
ABOUT THIS PROJECT
Situated in the suburbs of Manchester, the site contained a small 1960’s bungalow in a very poor state of repair. The brief was to demolish the existing house and replace it with a substantial 5 bedroom contemporary house with swimming pool and garage.
The site presented significant problems from a planning perspective that went a long way to determining the overall form of the building. The site is in a conservation area and with a house of special interest next door, views of which the new house was not allowed to obscure. In addition, as the site used to be part of the garden of the next door property, the house had many habitable windows which overlooked the site and therefore could not be built directly in front of. The required site lines and minimum planning distances dictated the lower roof line on the front left of the new building and the staggered forms to the rear.
The constraint of what could have been a very odd and lopsided silhouette at the front, was turned into an opportunity by conceptualising the building as a fractured, vertically shifted form that allows the left side to move down to form the void required at the top while at the same time creating a large and secure basement garage. The separate/split nature of the form is emphasised by the brick material continuing inside and by the use of a minimal glass vertical circulation space that extends to the rear, where the fractured concept is continued in more expressive ways as the shapes cascade down to ground level and a more human scale. While the front is relatively solid to maintain privacy to the busy road at the front, the rear is more open with large glazed apertures, allowing more light in and views out to the landscape. The forms make the most of the connection to the moderately sized garden, with an extending conservatory space blurring the difference between inside and outside and creating defined garden seating areas.
Internally, the rest of the basement contains a swimming pool and related spa area, located underground due to the space constraints of the site. Over the pool is a large minimal rooflight fitting flush with the external floor level to allow ample light to the area below.
On the ground floor, open plan space flows from front to back on one side of the house, while the other side is more cellular, reflecting the uses of their respective accommodations. Up a dramatic open staircase cut into the internal brick form of the three storey section, more conventional bedrooms are located.
The main external material above ground is brick in keeping with the dominant material of the area, with the subterranean elements being exposed concrete for practical and aesthetic reasons.
If you are looking to undertake a domestic residential building – please get in touch.
