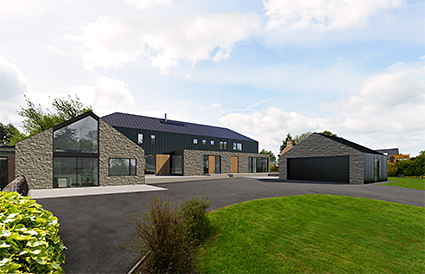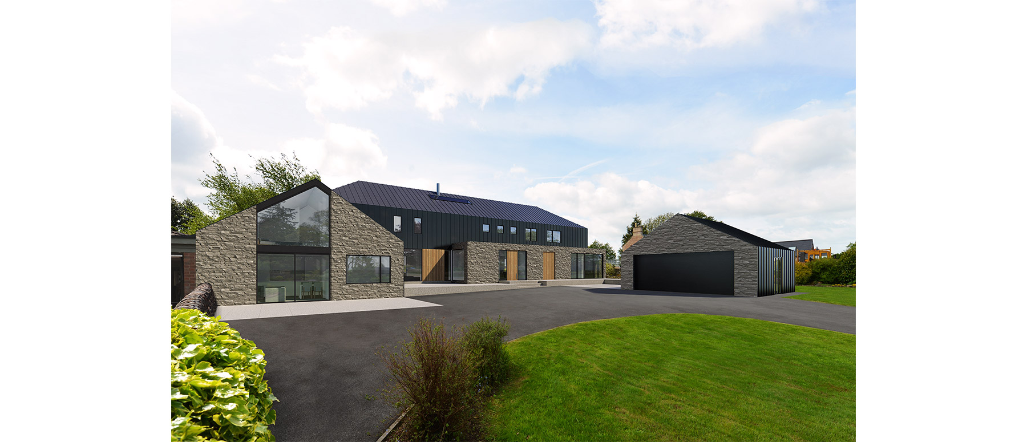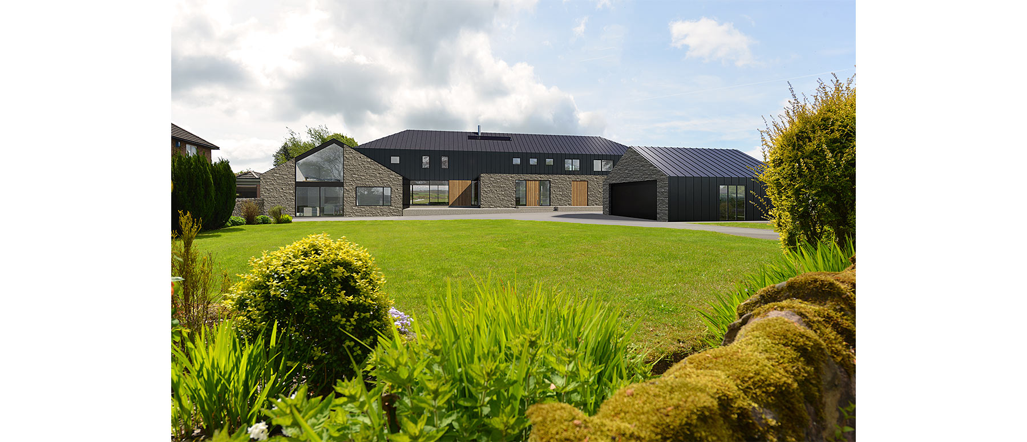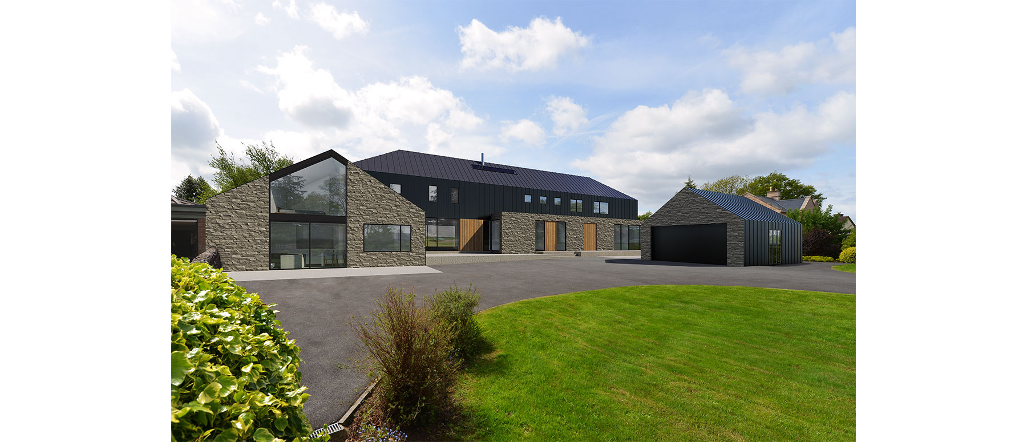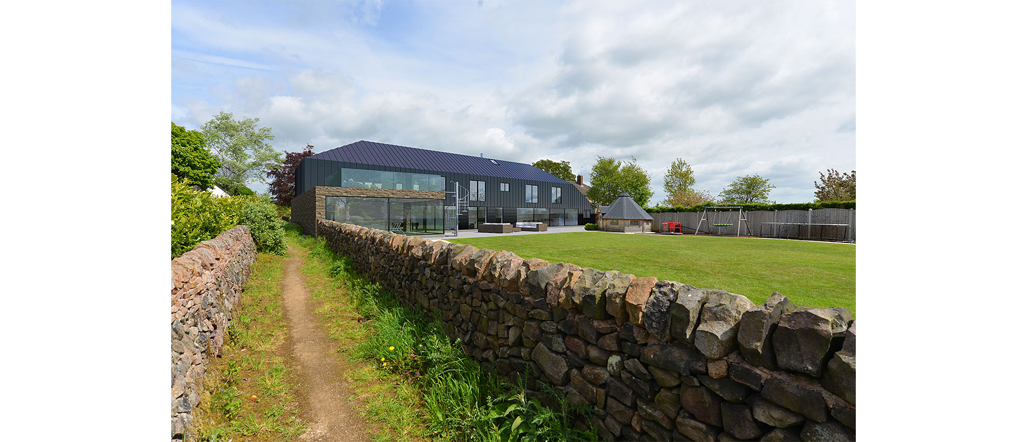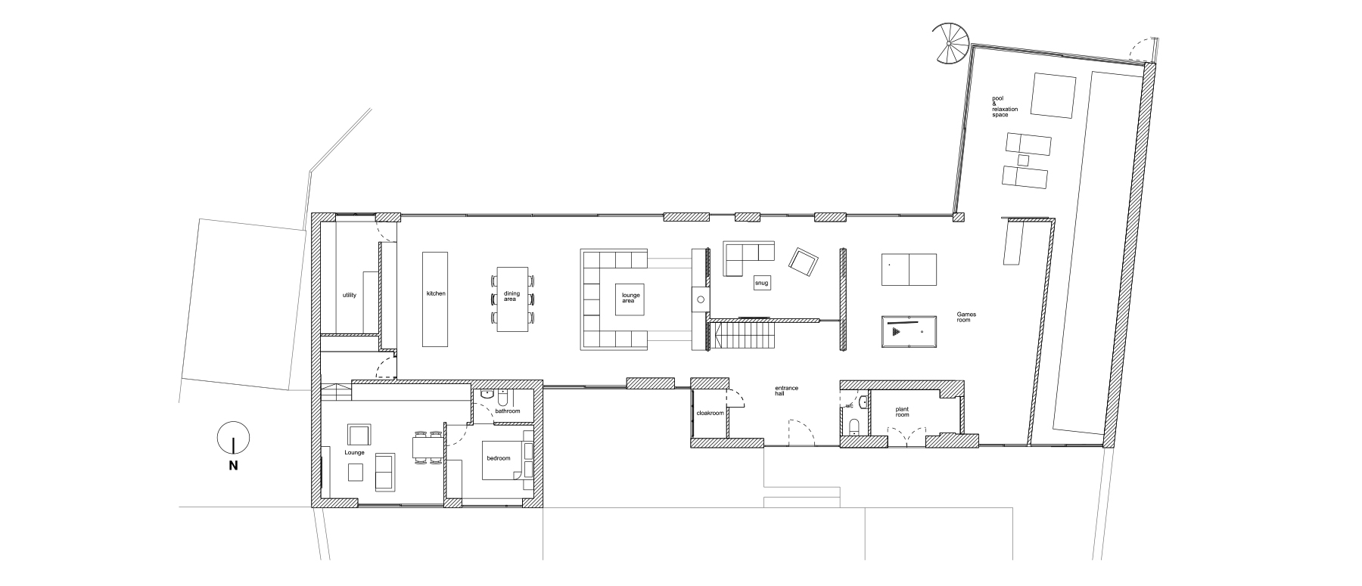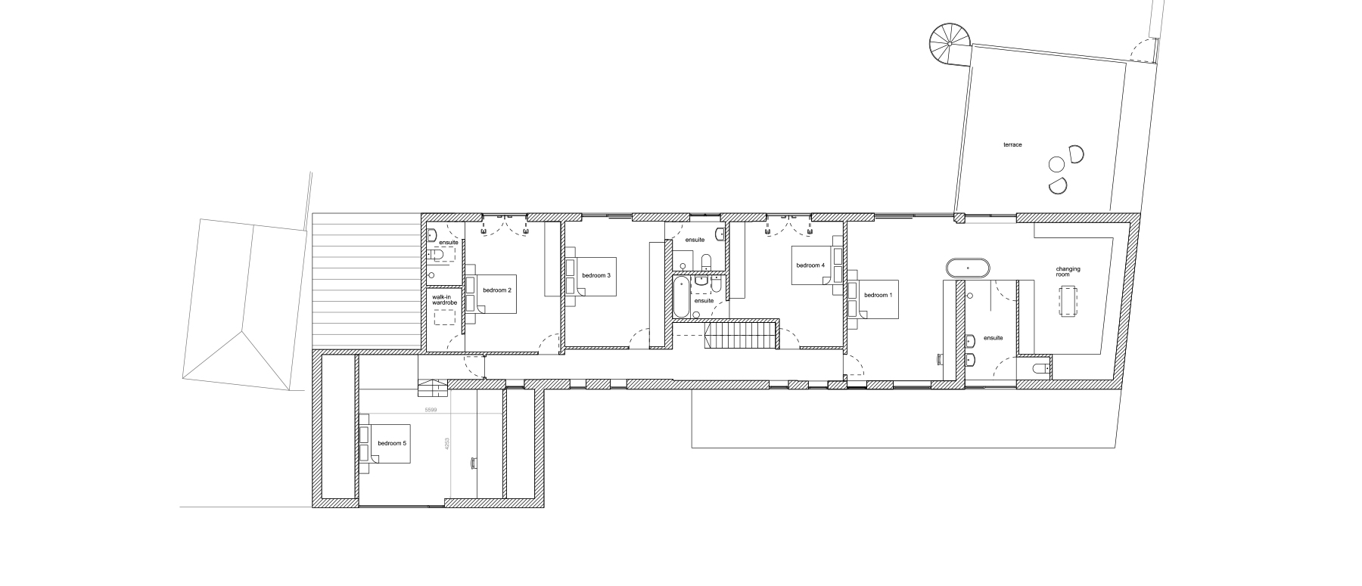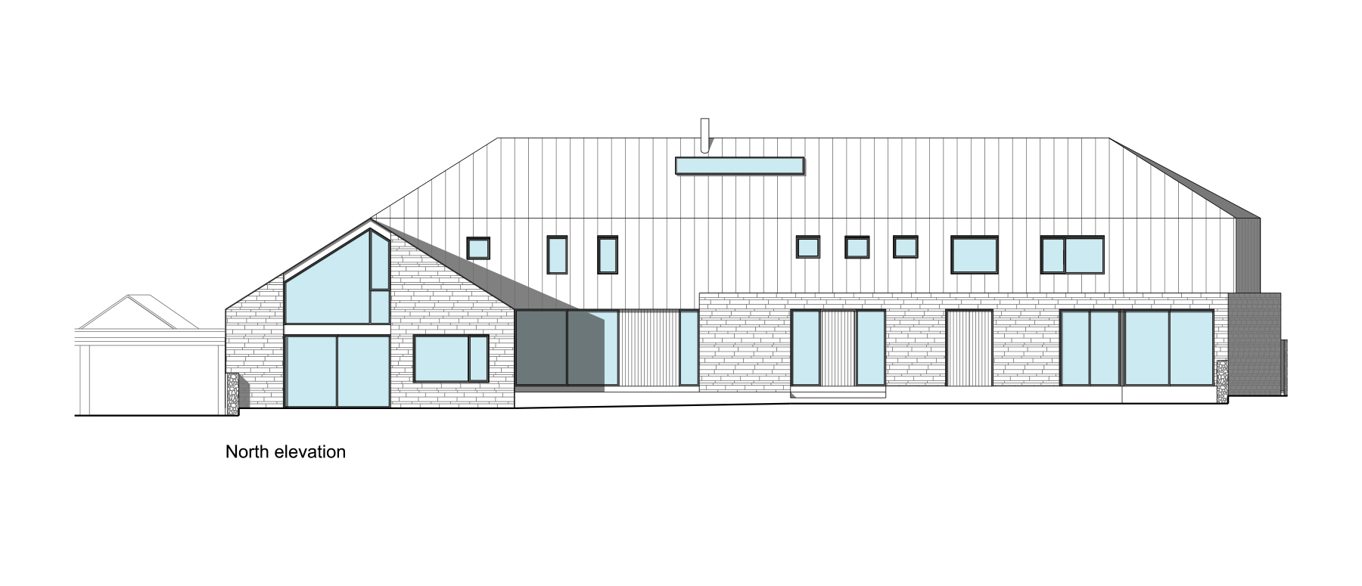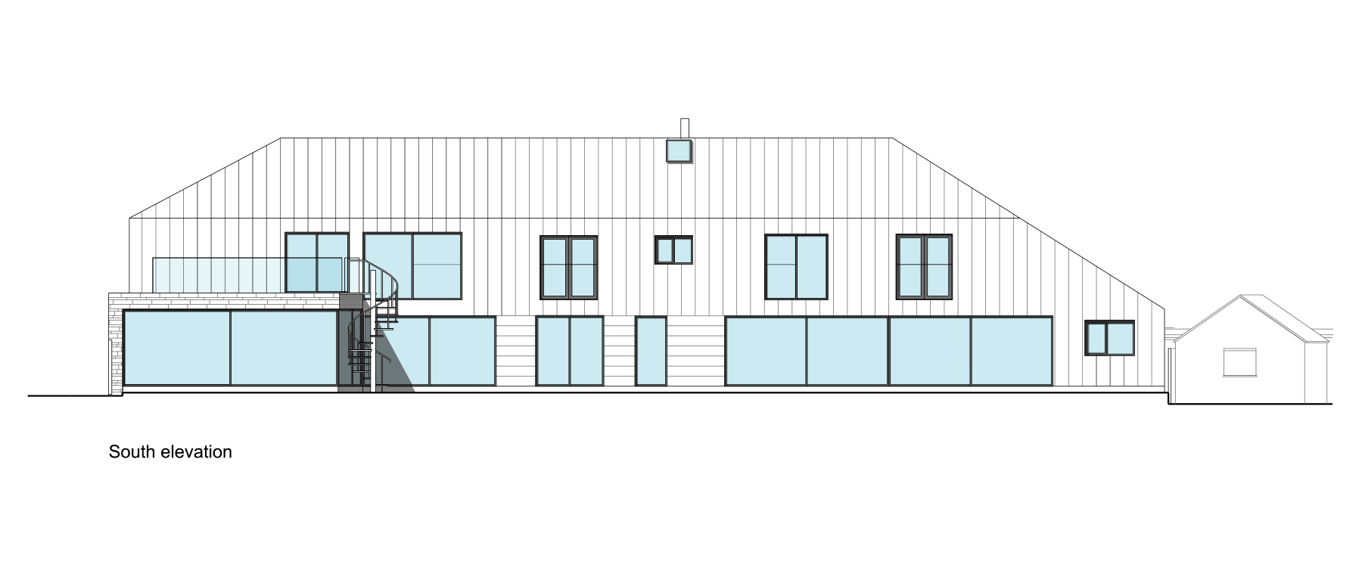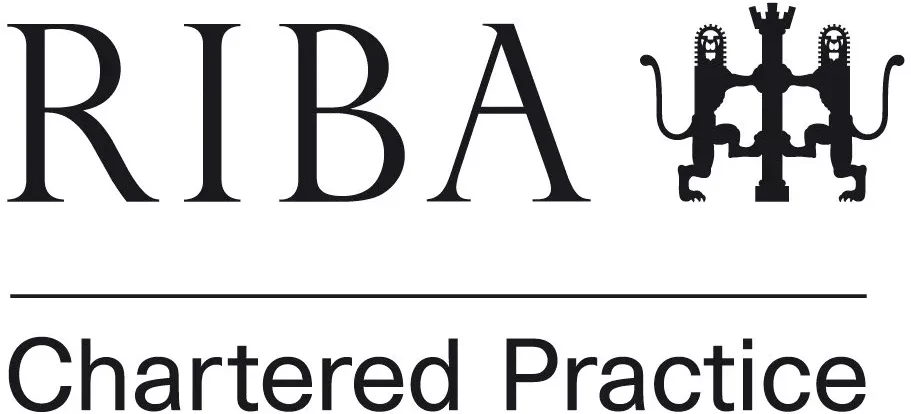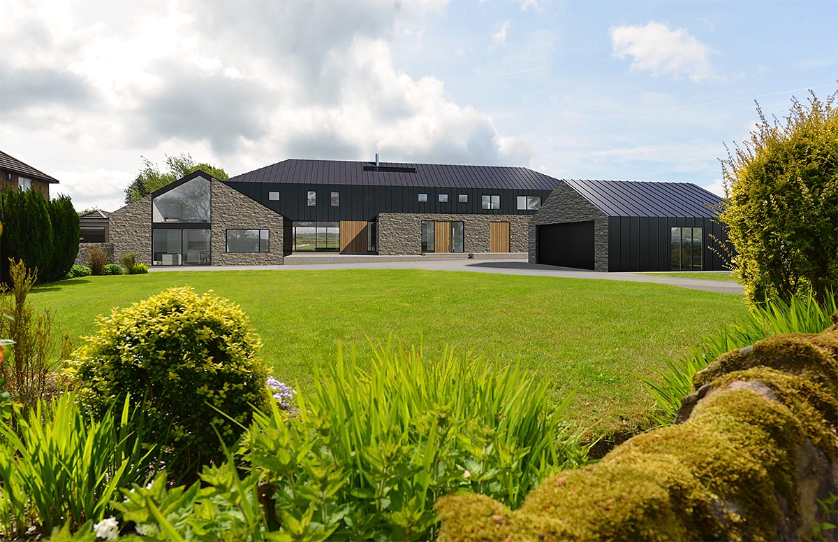
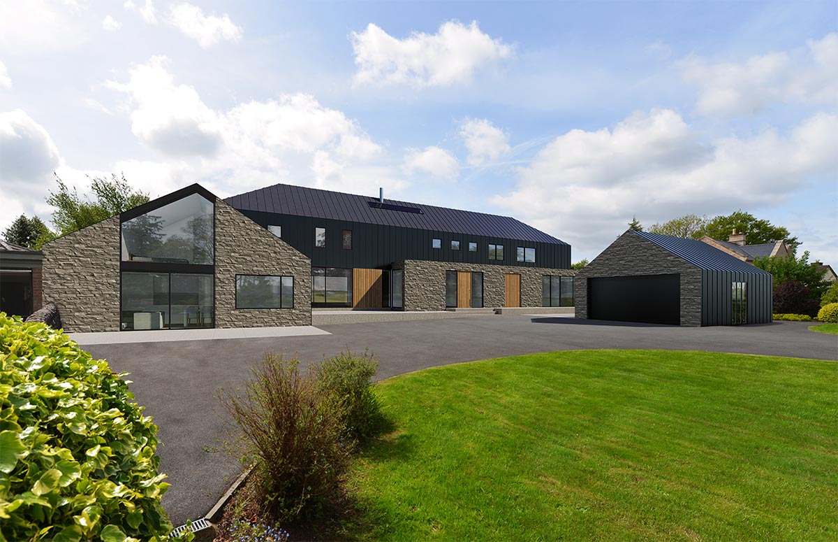
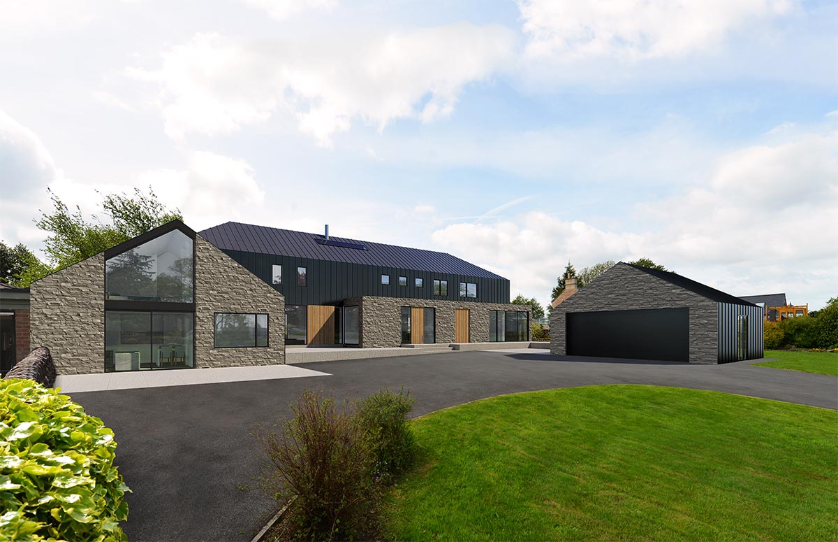
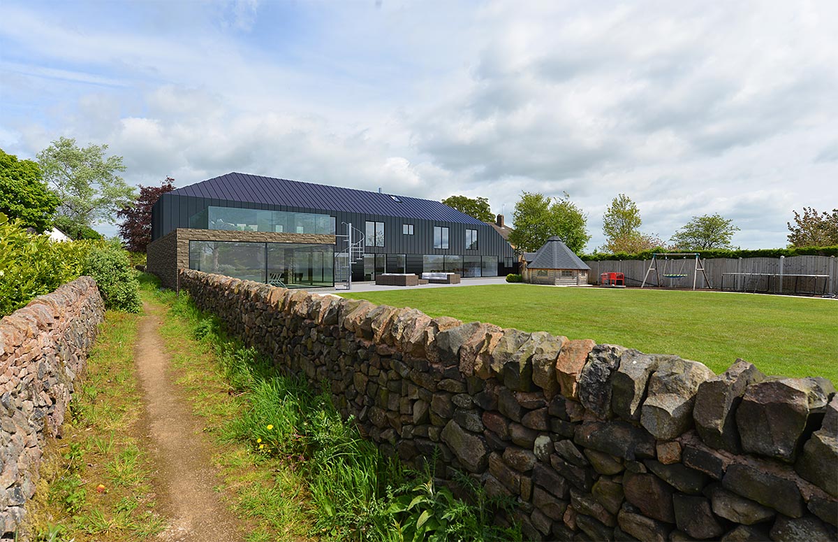
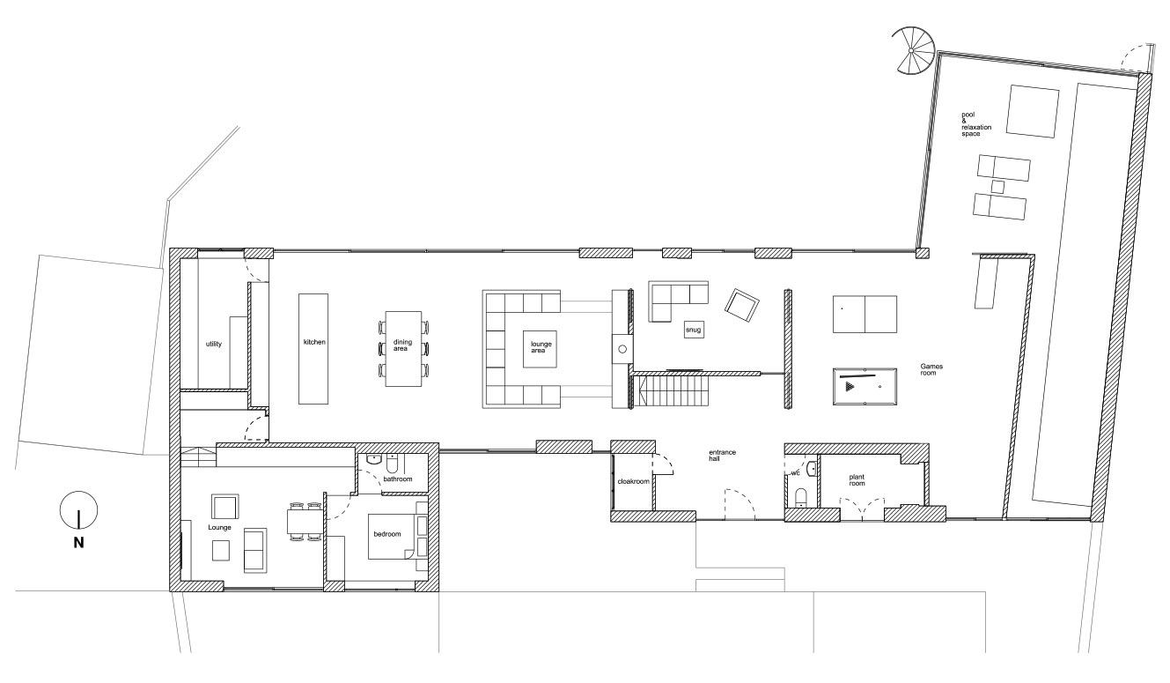
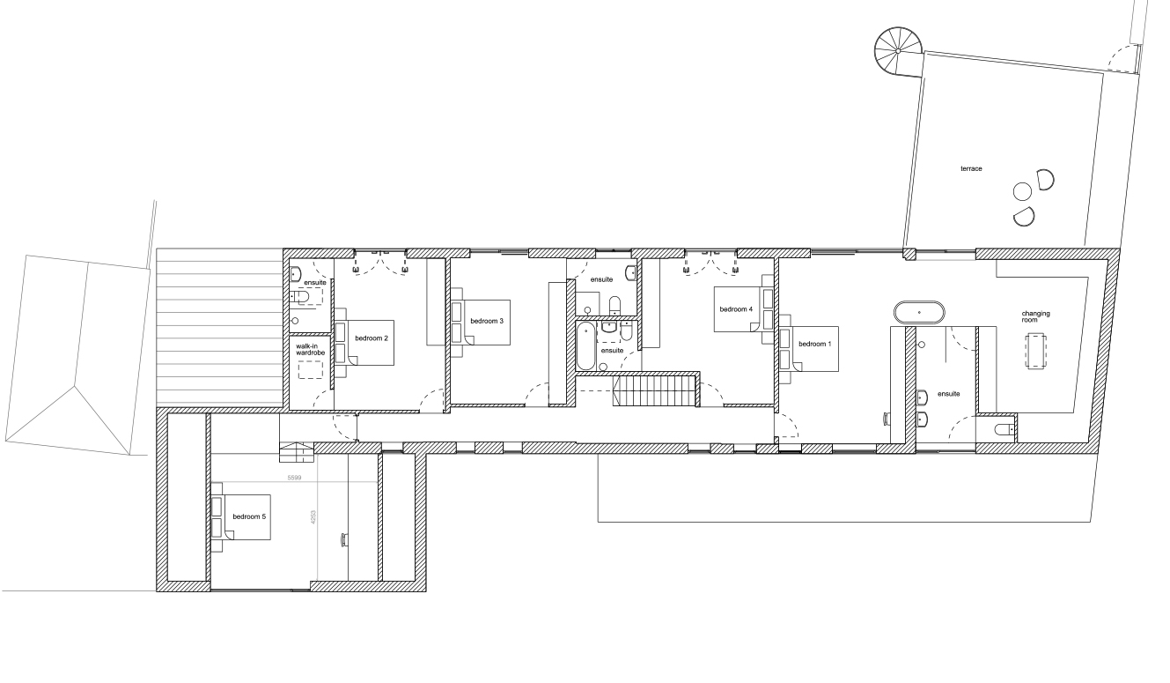
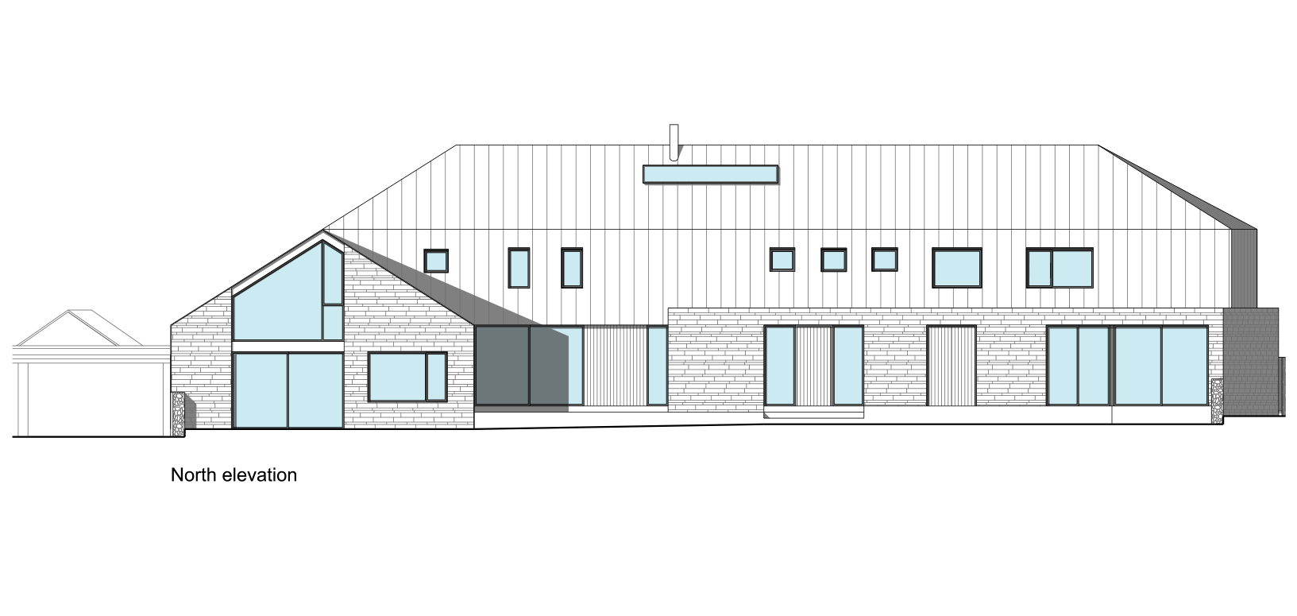
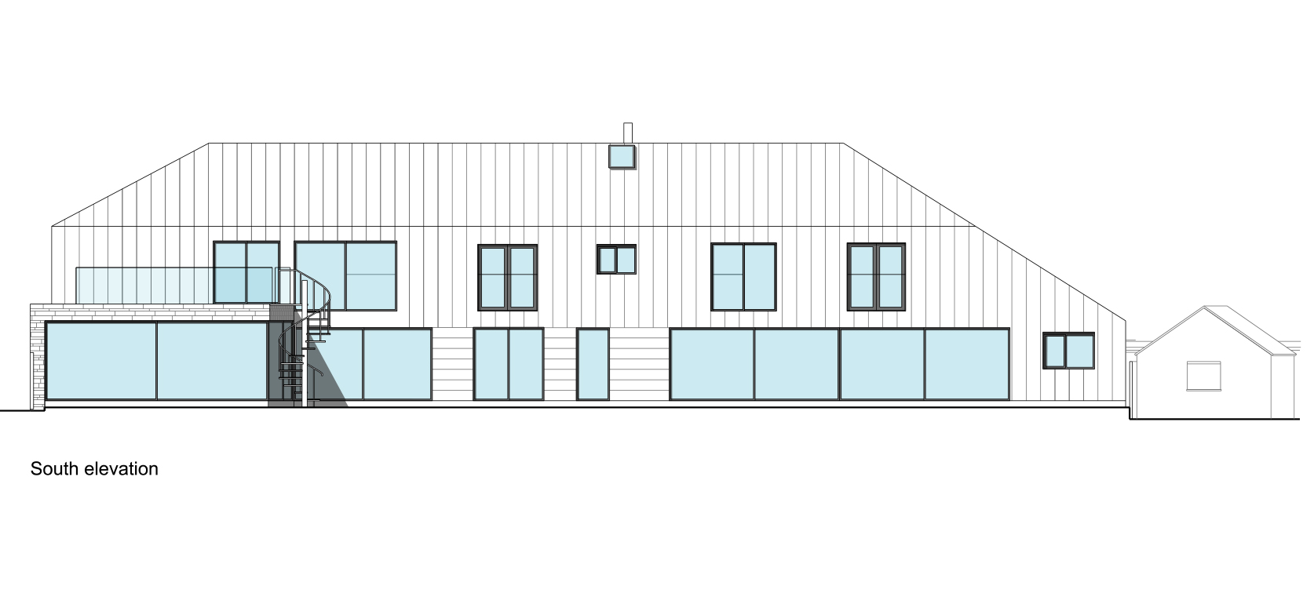
ABOUT THIS PROJECT
The site is situated on the periphery of a village close to Stoke-on-Trent in Staffordshire, in a conservation area and on the boundary of the green belt. The brief was to fully renovate the interior of the existing house, extend it to include a swimming pool and games room and enlarge all the bedrooms, whilst at the same time changing the tired and ungainly external appearance to be more contemporary but also to fit in better with the rural setting.
The existing house was retained in its entirety and cloaked in a new standing seam zinc clad skin which unified the existing house and first floor extended areas into a dynamic contemporary form that appeared to grow out of the front gable then turn via a cat slide roof to stretch the length of the house. Walls and roof become a single sleek material that serves to emphasise the overall sculptural shape, establishing a relationship with the lower protrusions of stone local to the area. A stand alone garage in front of the house, clad in the same zinc skin and stone, creates a functional forecourt and further emphasises the rapport between the buildings. The overall effect is transformative, creating a completely new house that bears little resemblance to what was there before.
A single storey extension housing the swimming pool extends into the rear garden perpendicular to the house, creating a sheltered and private patio area and allowing the internal spaces of house and extension to interact with each other through full glazed facades. A games room, located next to the swimming pool, groups the entertainment spaces together at one end of the house, leaving the main open plan living space of kitchen, dining and lounge at the more peaceful end. A small self contained flat for an elderly relative was incorporated into the gable element at the front.
On the first floor, five large bedrooms are arranged efficiently around a single well lit corridor. At one end the enormous master bedroom, including ensuite and changing room, opens on to its own south facing terrace space on the roof of the swimming pool extension, enjoying superb views over the rear garden to the open countryside beyond. A small spiral staircase links terrace to garden below.
If you have plans for a project similar to this or would like more information about our domestic architecture services please don’t hesitate to get in touch.
