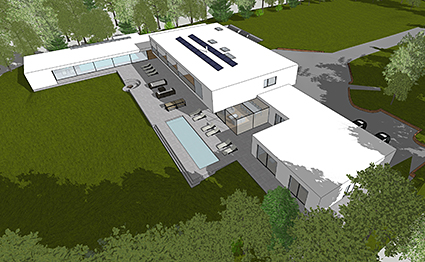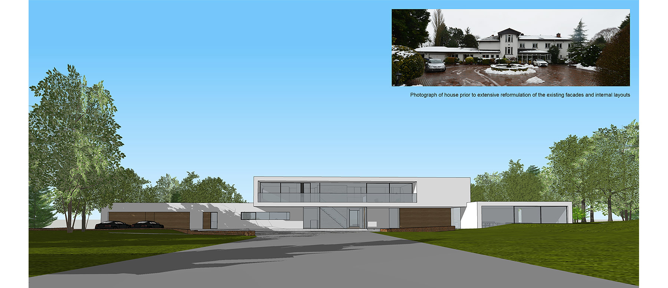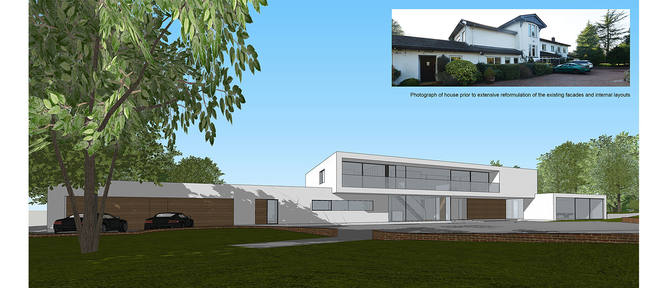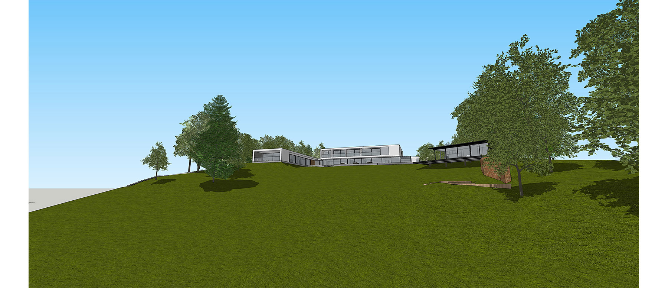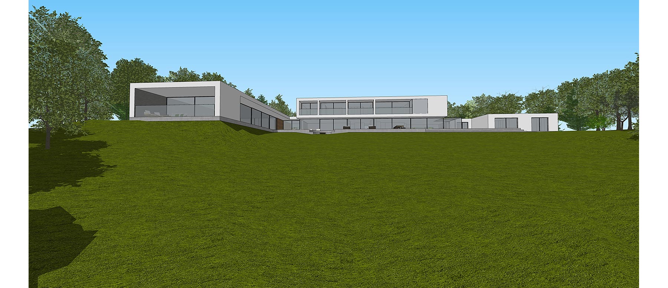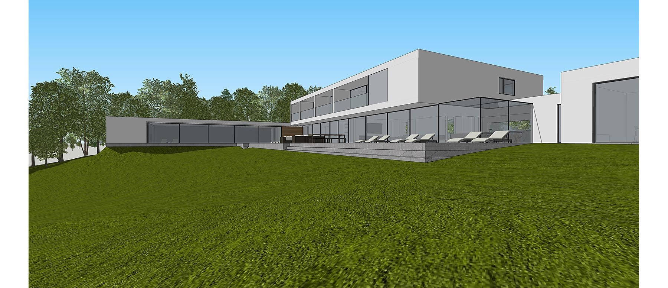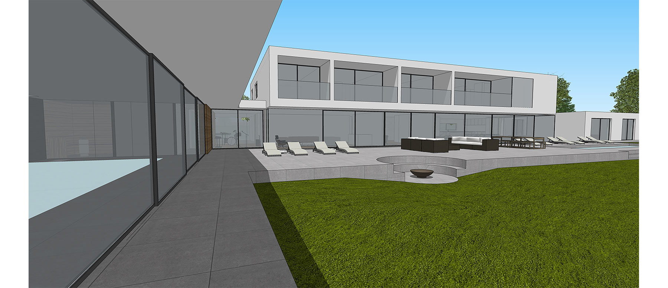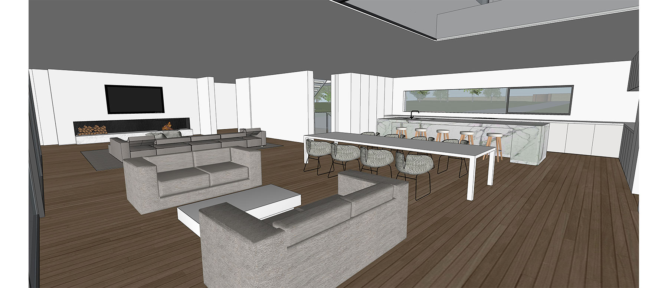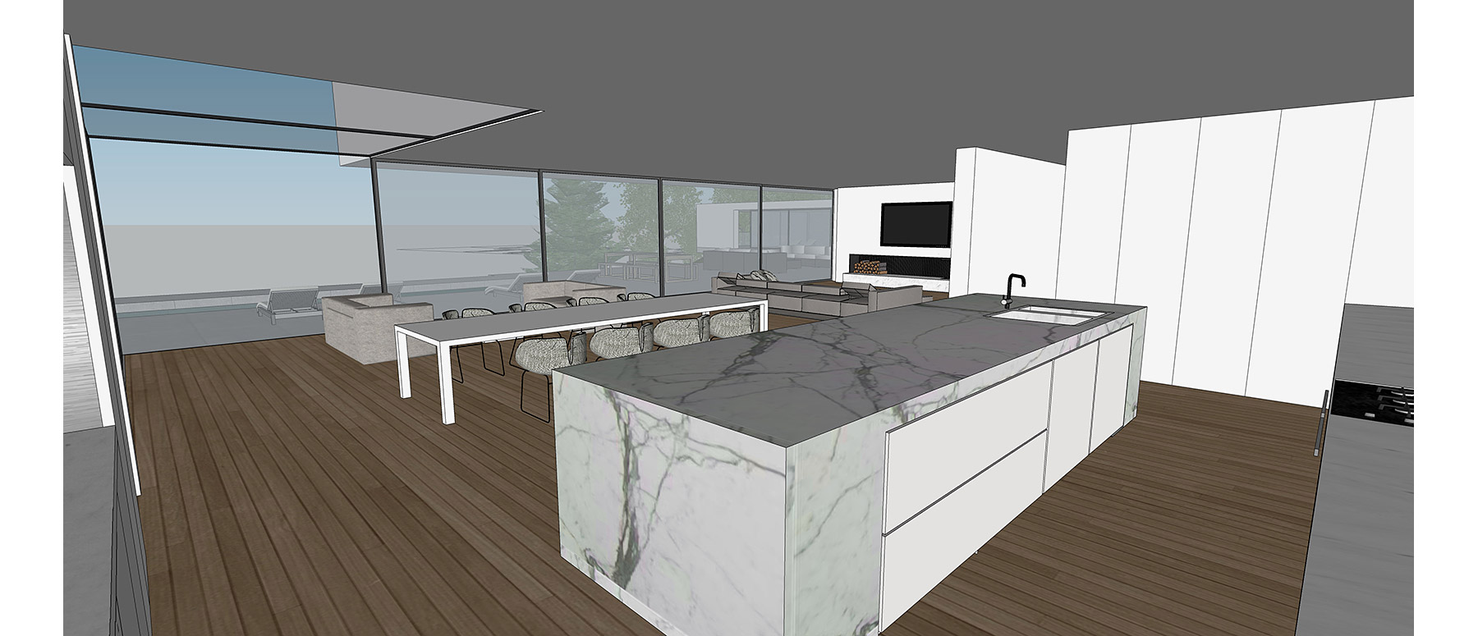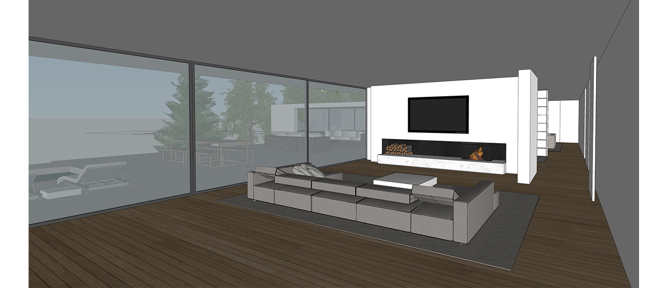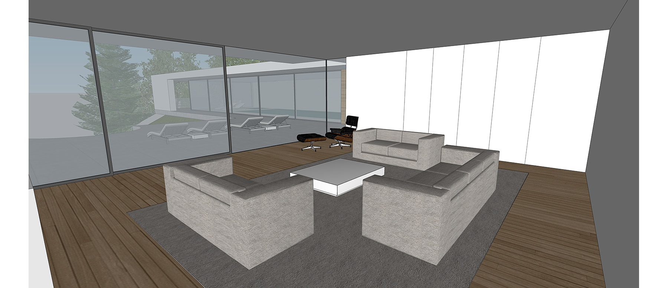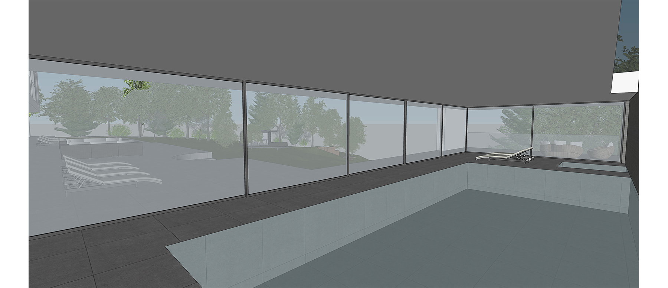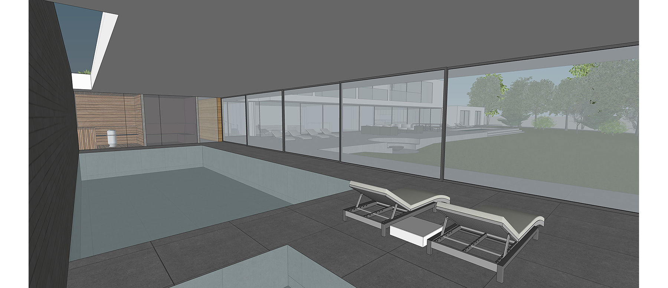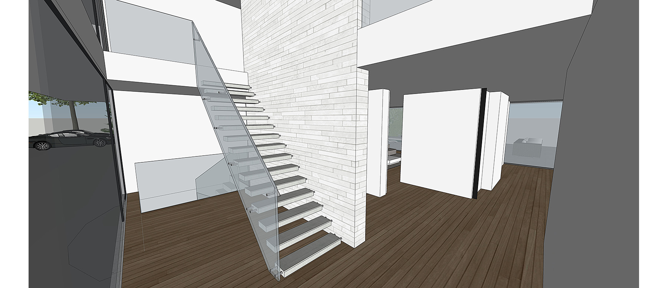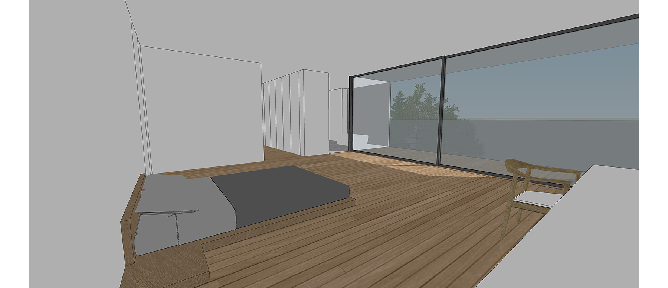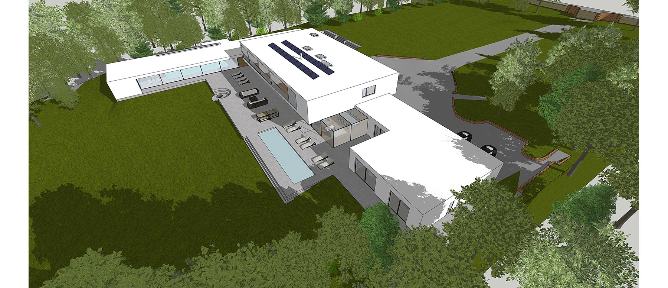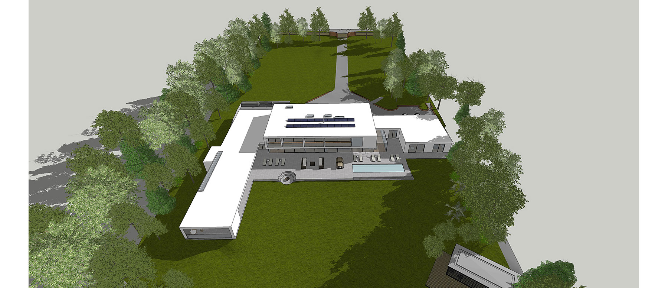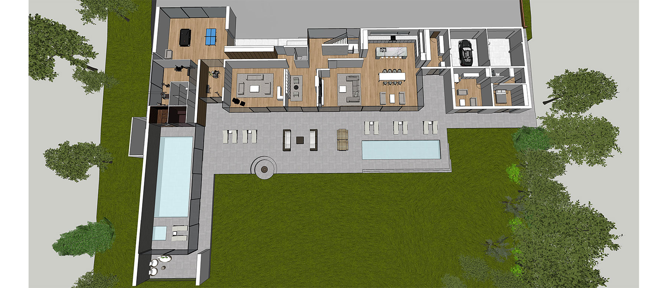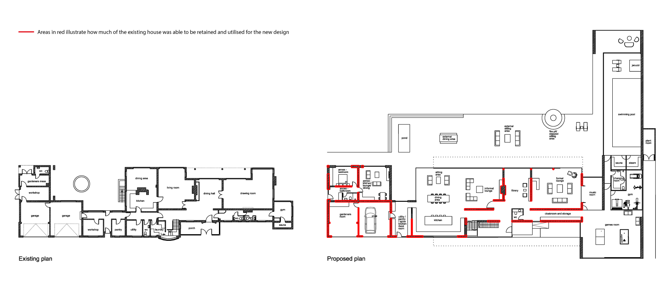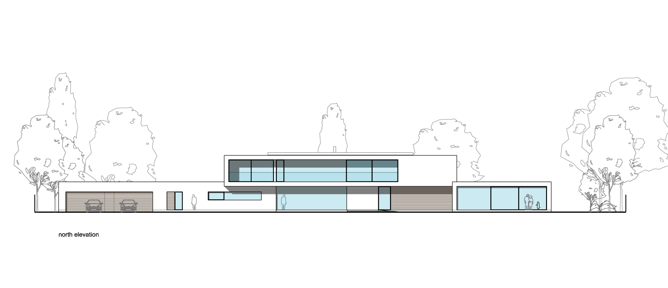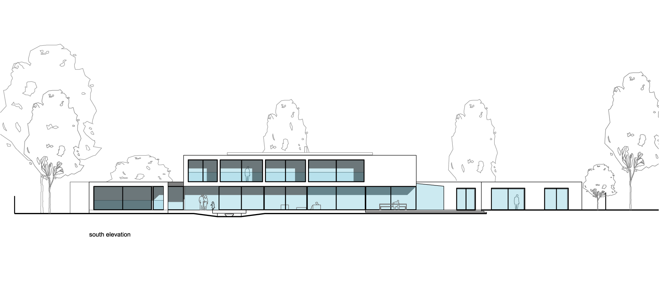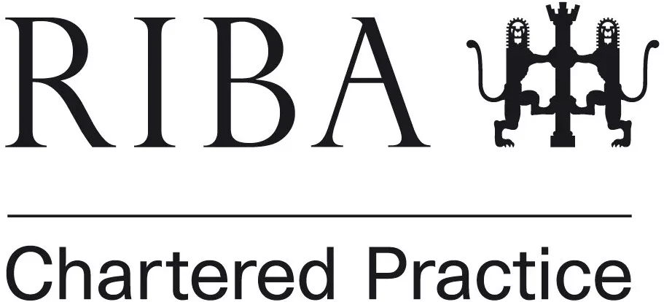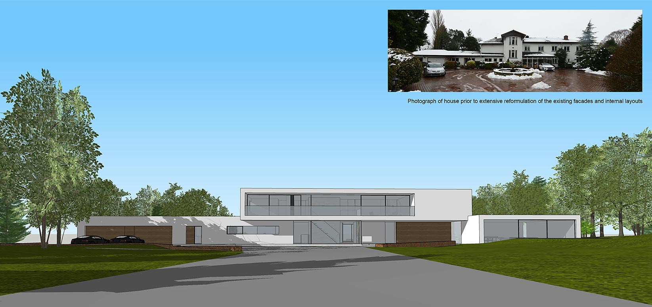
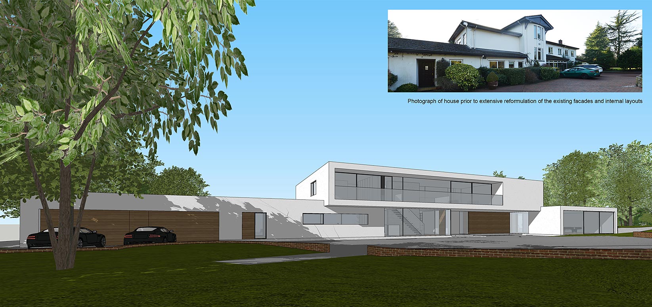
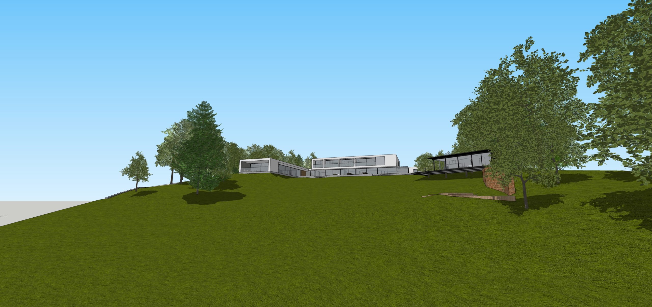
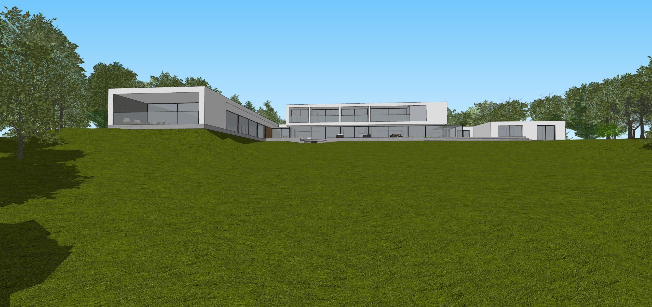
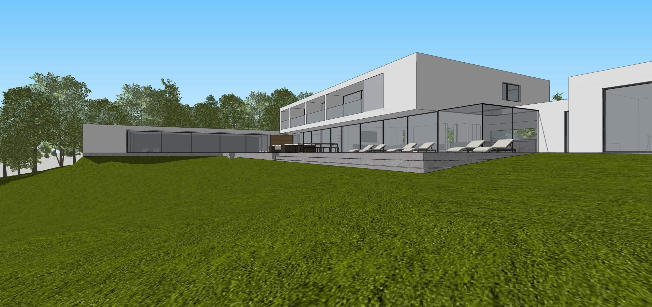
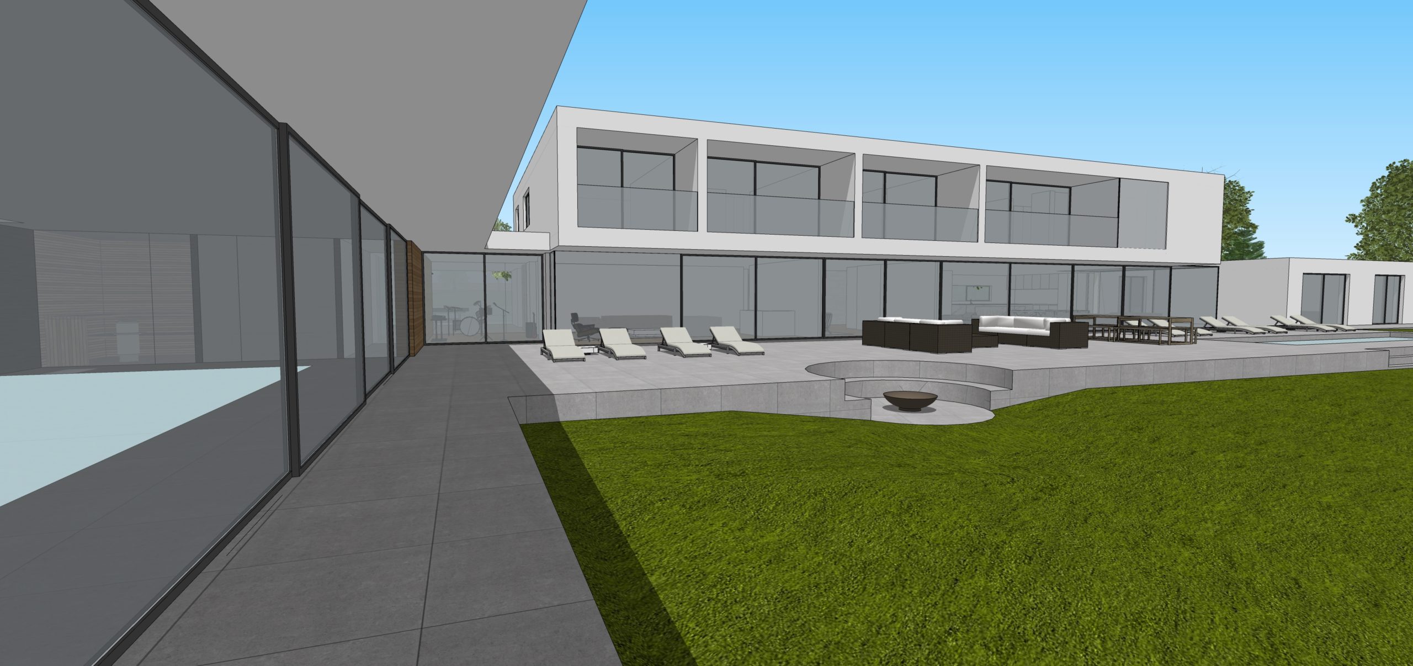
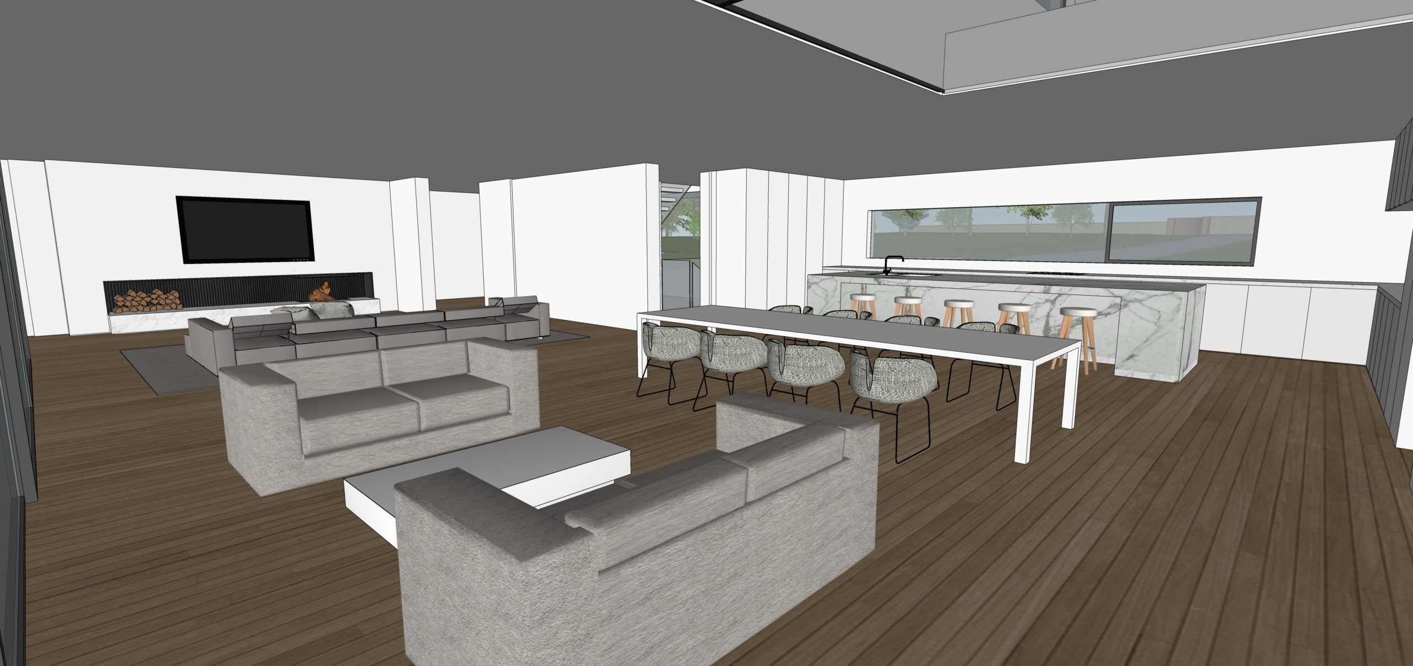
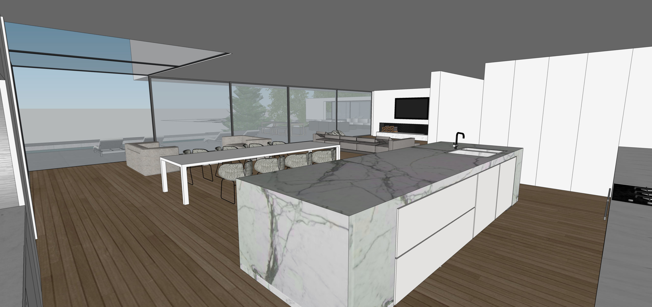
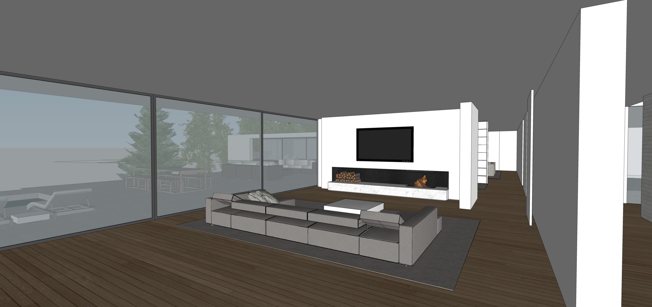
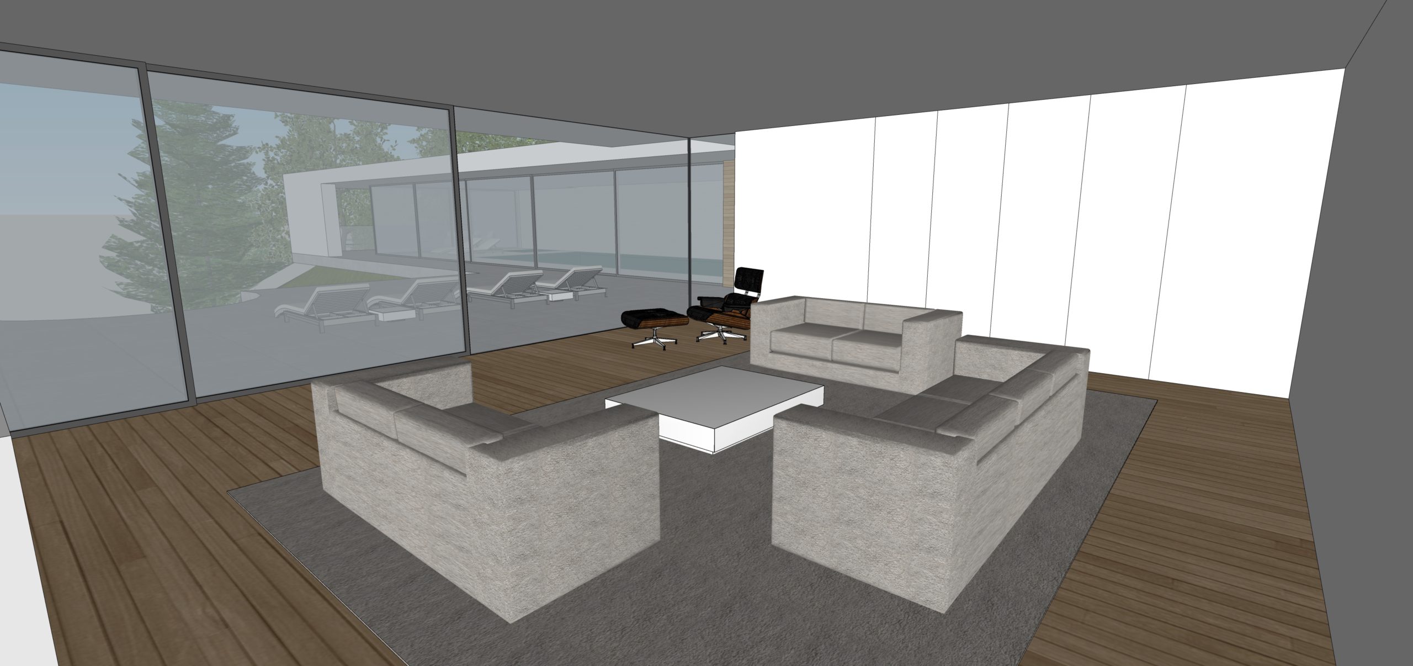
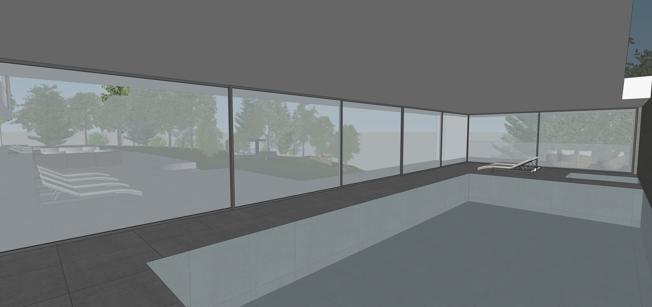
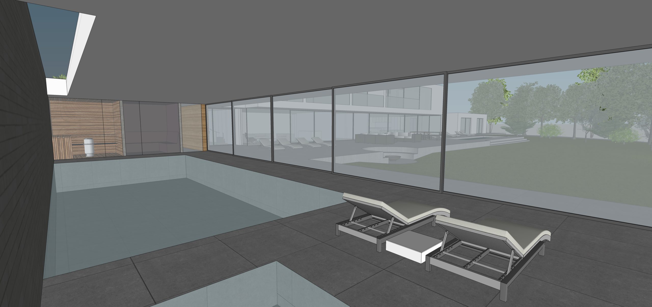
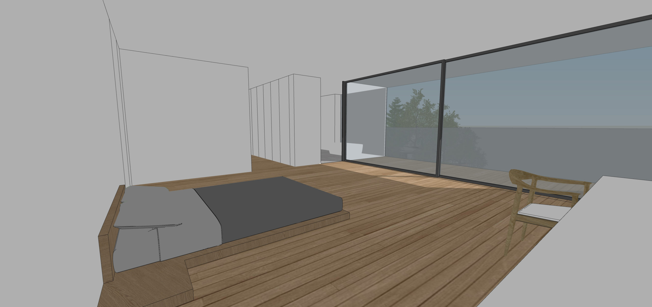
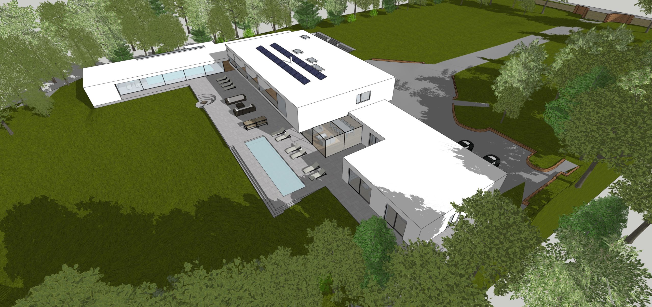
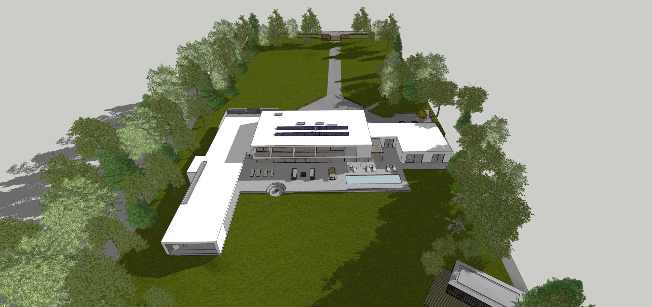
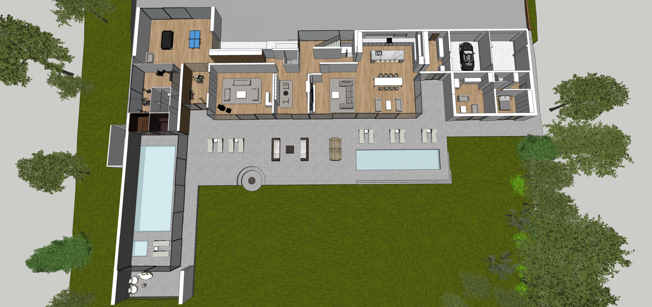
ABOUT THIS PROJECT
Located on a large mature site in the green belt on the outskirts of Wolverhampton, the existing house is situated in the centre of the site as the land drops away to the rear boundary. The brief was for a large contemporary house including significant leisure facilities (games room, swimming pool, gym and music room) and a self contained flat. As the house was of sound construction, to save overall costs and utilise less resources for environmental reasons, the existing house was largely maintained and extended where required, with a complete transformation of the exterior aesthetic of the house undertaken to convert it into an exciting contemporary dwelling.
The leisure facilities were grouped together in a new linear dynamic on the west side of the site orientated perpendicular to main body of the house. This allowed the swimming pool and the main living spaces to address and utilise the large rear terrace and subtly interact with each other, forming the party space desired by the client. The leisure wing extends far enough into the rear garden that it cantilevers over the slope to make the most of the stunning views.
Many of the existing structural walls were maintained in the existing house, with a delicate steel frame introduced where the more cellular existing spaces were opened up to create an expansive open plan kitchen dining and lounge area on the ground floor. Extensive glazing to the rear connects the main accommodation to the landscaped rear garden and beyond, and protrudes from under the first floor form to express itself as a linear glazed box.
On the first floor, all the bedrooms were located to the rear, which with the addition of a framed balcony over the full length of the façade, gave each bedroom its own external space looking over the green belt below. With another framed balcony to the front, the first floor is read as an element in its own right, giving dramatic expression to the overall shape of the house.
White render was chosen as the external material due to its ability to easily and cost effectively unify the existing house with the new extended areas so that the whole house could be read as one overall aesthetic and give the appearance of a completely new house. Elements of quality oak external panelling add to the contemporary feel and soften the crisp modern white form.
If you have plans for a project similar to this or would like more information about our domestic architecture services please don’t hesitate to get in touch.
