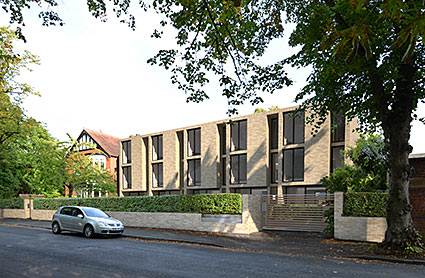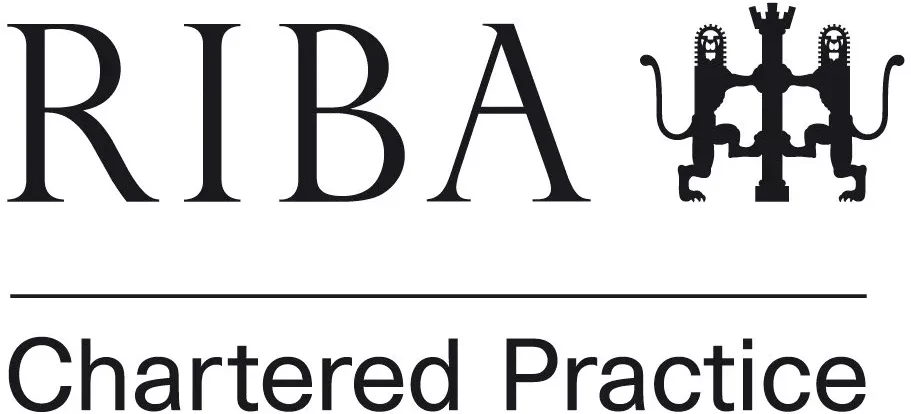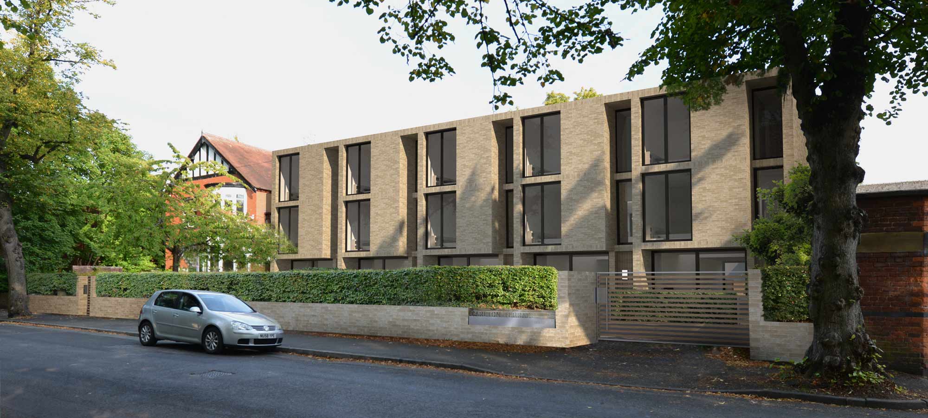
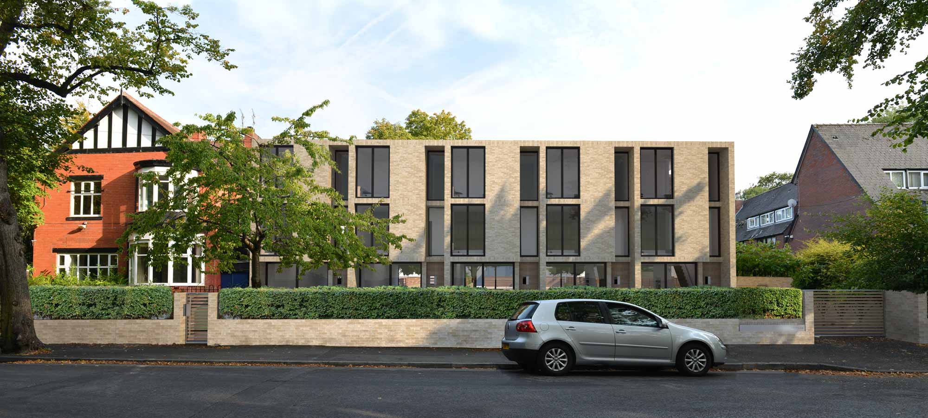
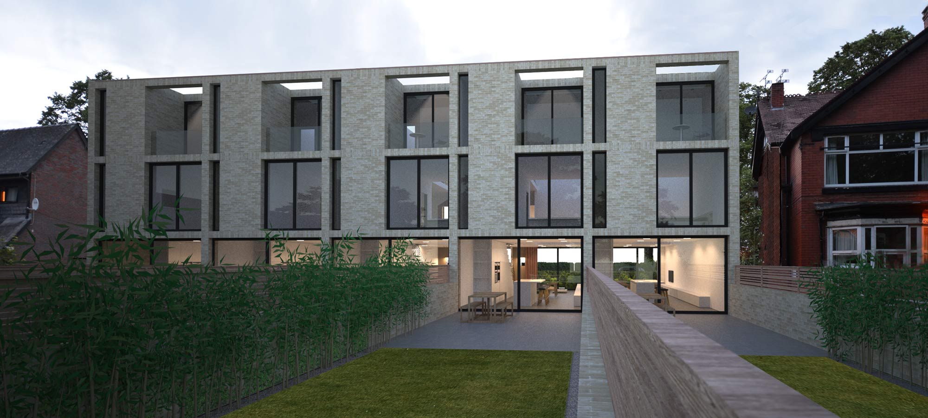
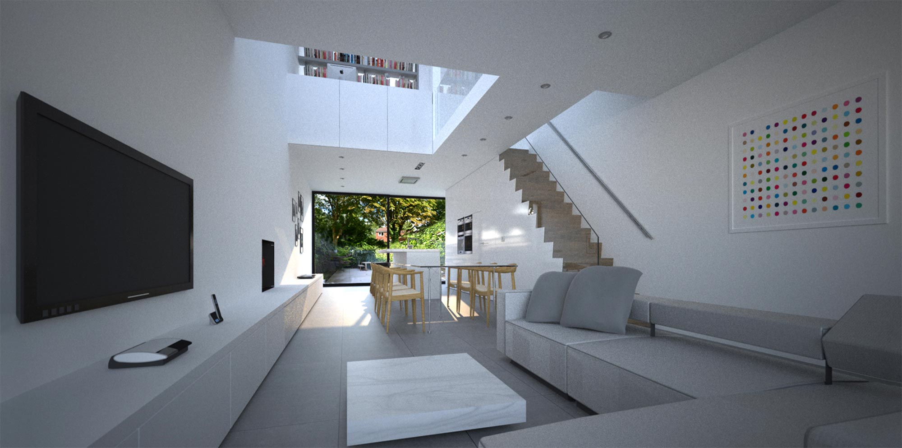
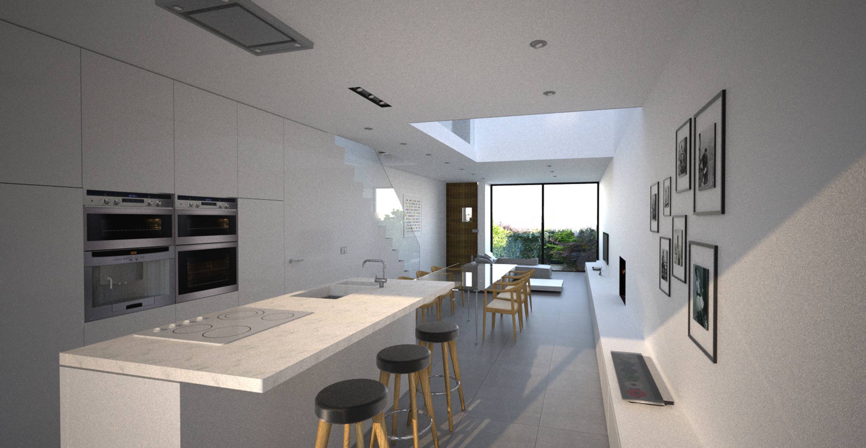
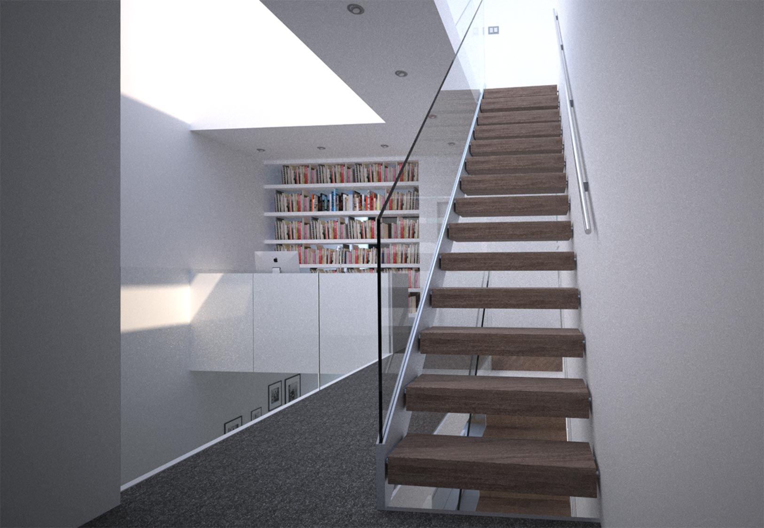
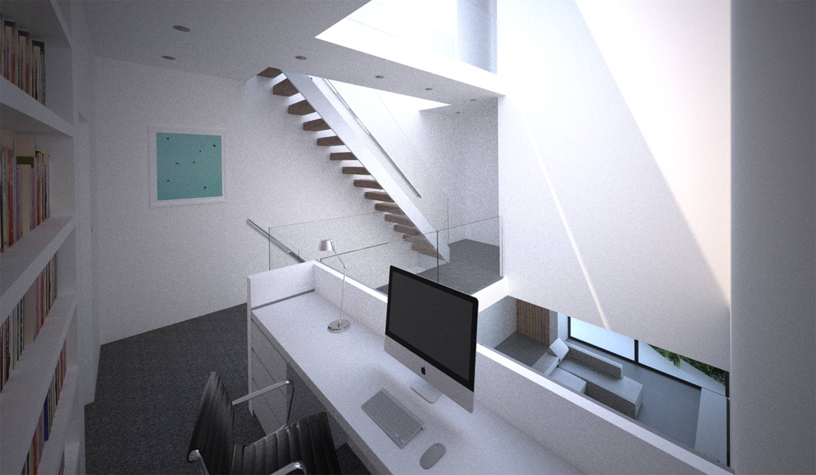
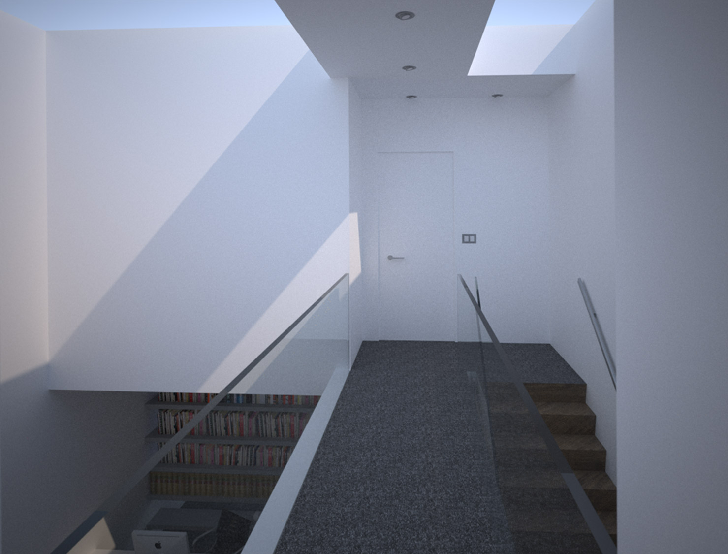
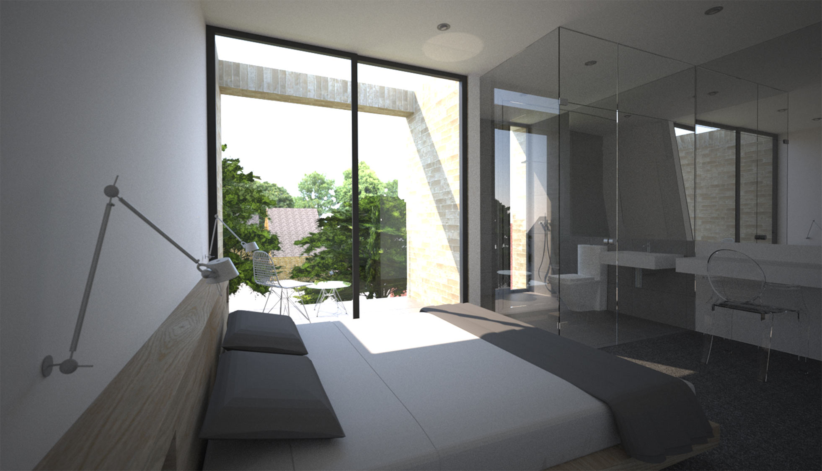
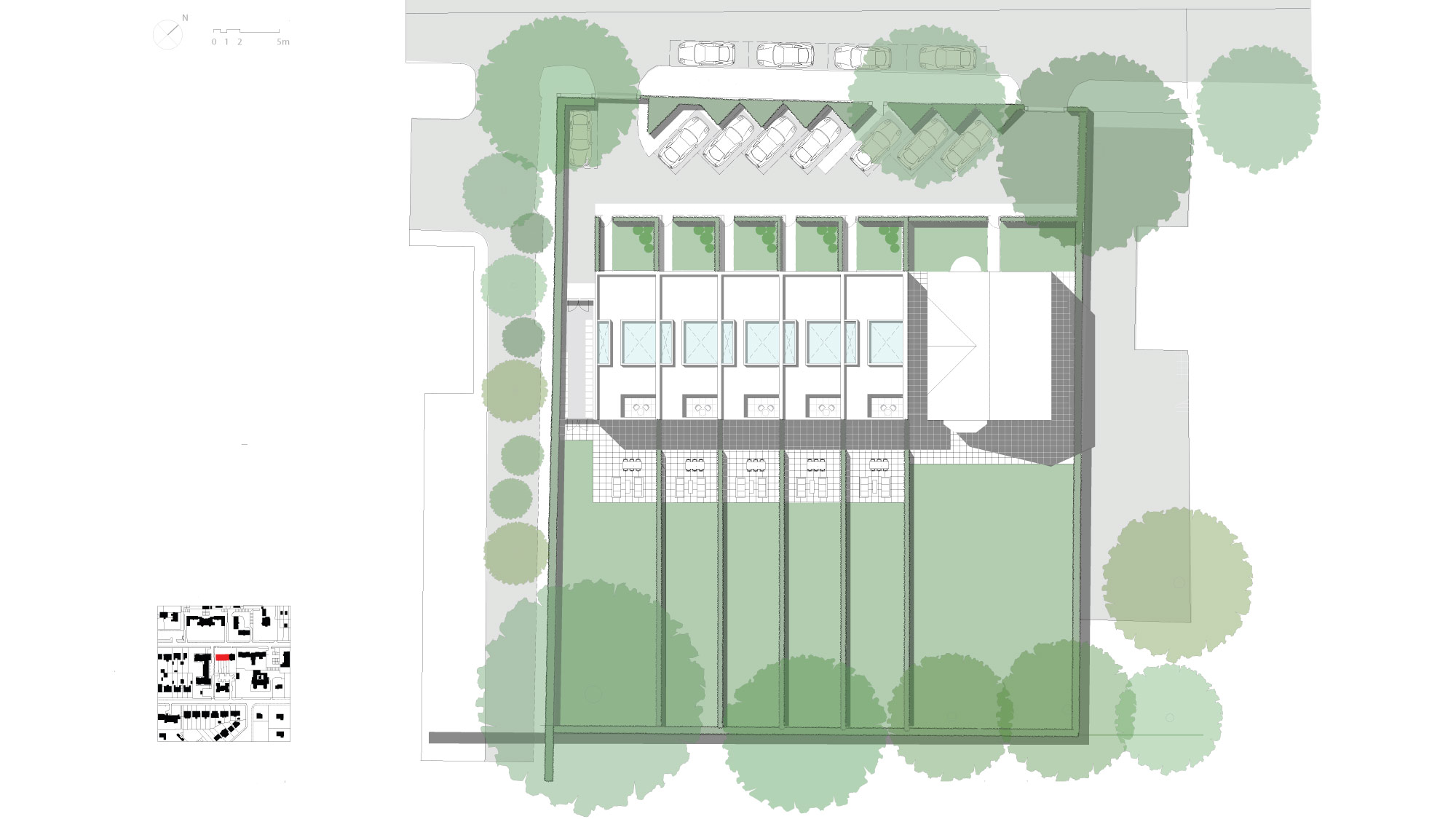
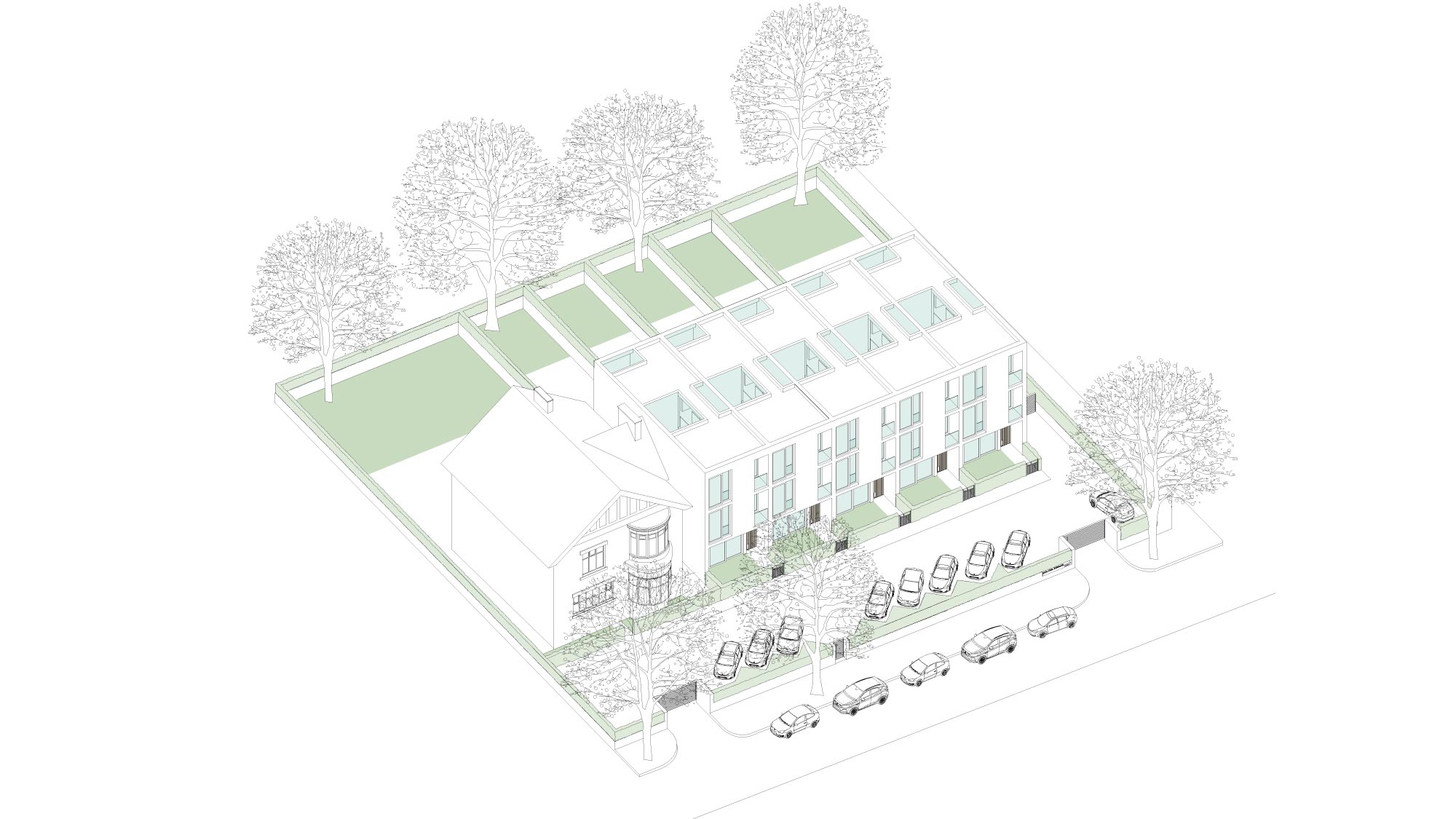
ABOUT THIS PROJECT
This terrace of five houses for a commercial developer is situated in suburban Manchester. The necessity to maximise the number of plots on the site, while maintaining kerb appeal and the usual requirement for car parking and amenity spaces, resulted in long individual footprints. The need for light to penetrate deep into the open plan ground floor space is achieved through fully glazed end walls on the ground floor and a central atrium that allows light to flood down from the rooflight at the top to the dining area at the bottom, simultaneously benefiting all the floors on the way down. An office area with balcony formed by the desk on the first floor takes advantage of the light and views the atrium has to offer, while circulation corridors are transformed into dramatic light filled bridges between staircase and atrium.
The back wall units of the kitchen run seamlessly into the form of the staircase, creating a wc and storage. This helps to keep the ground floor open plan space minimal and uncluttered. White surfaces, gloss where appropriate, help to reflect light deep into the space.
Large expanses of glazing at each end of the houses connect all the rooms to the landscape and help to bring the external indoors, which together with the unifying ground floor material, blurs the boundary between inside and out.
Second floor terraces are set into the rear facade, accentuating and framing the overall form at high level. Each house is afforded a generous private rear garden, and a decorative front garden that adds defensible space to the houses. The site is bordered at the front by a matching brick wall and hedge, adding to the overall identity of the properties on the street scene and defining the front boundary and shared parking, while contributing to the security of the site.
If you are looking to undertake a commercial residential building – please get in touch.
