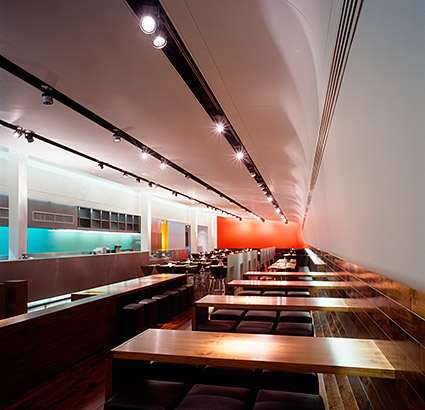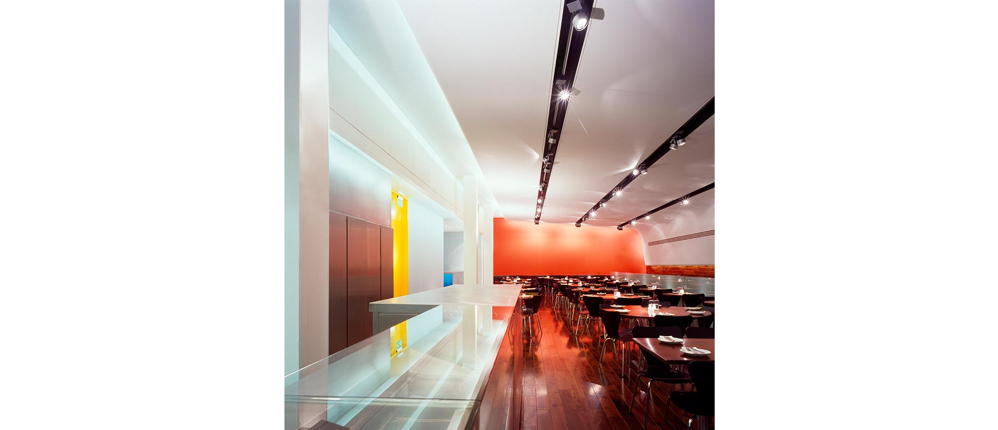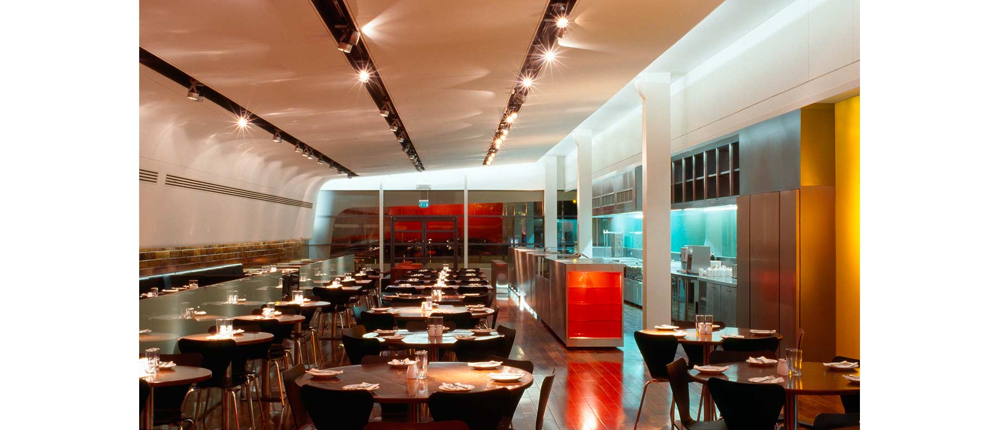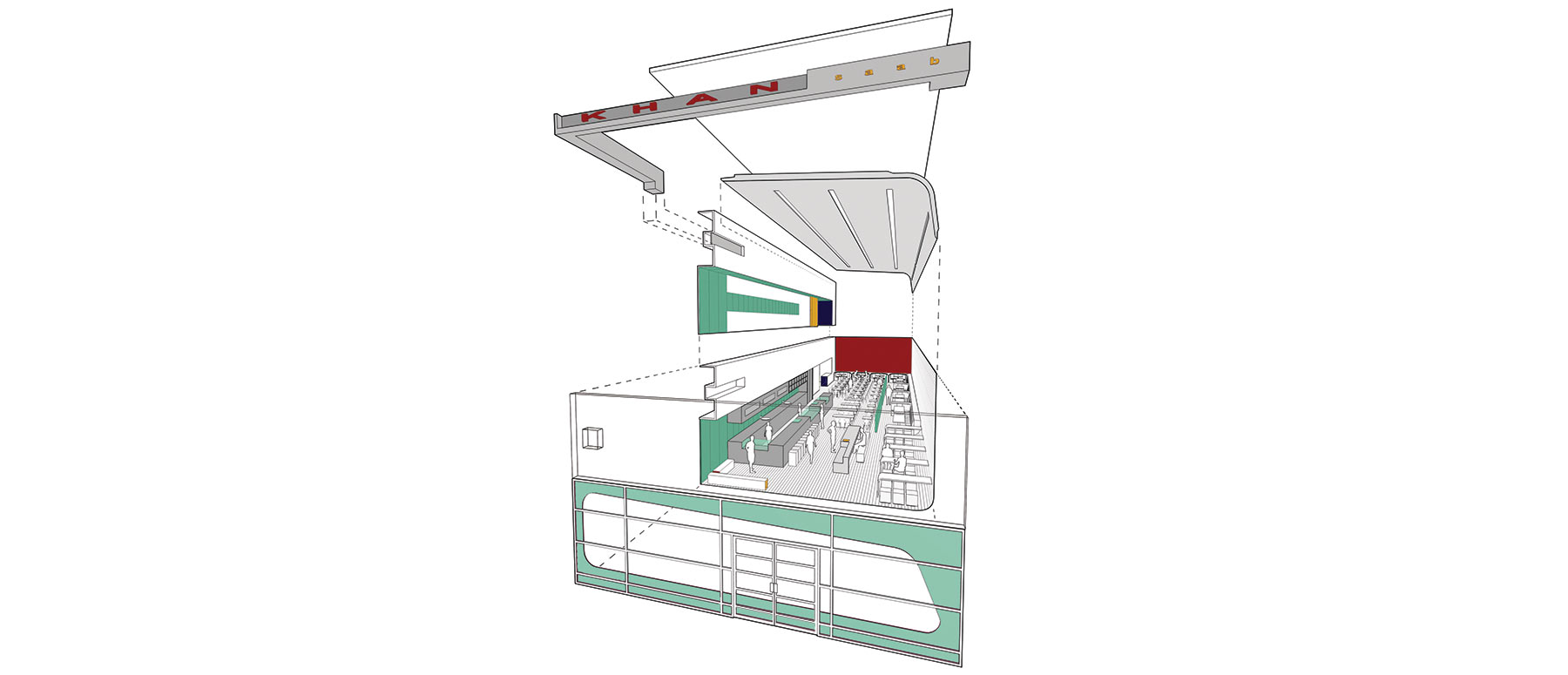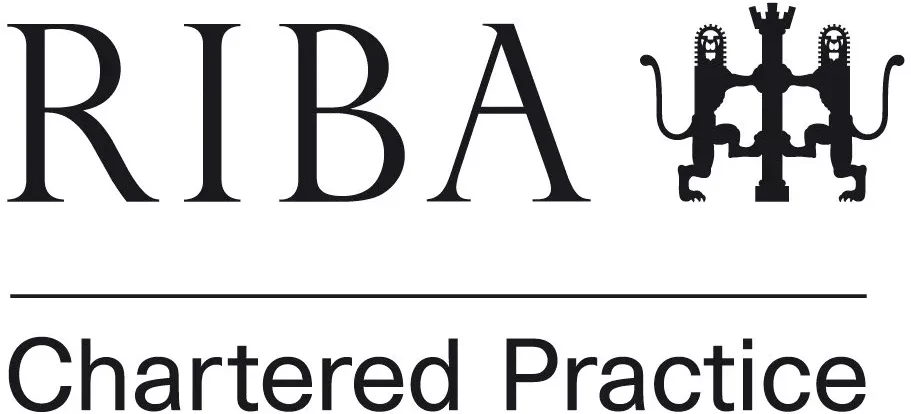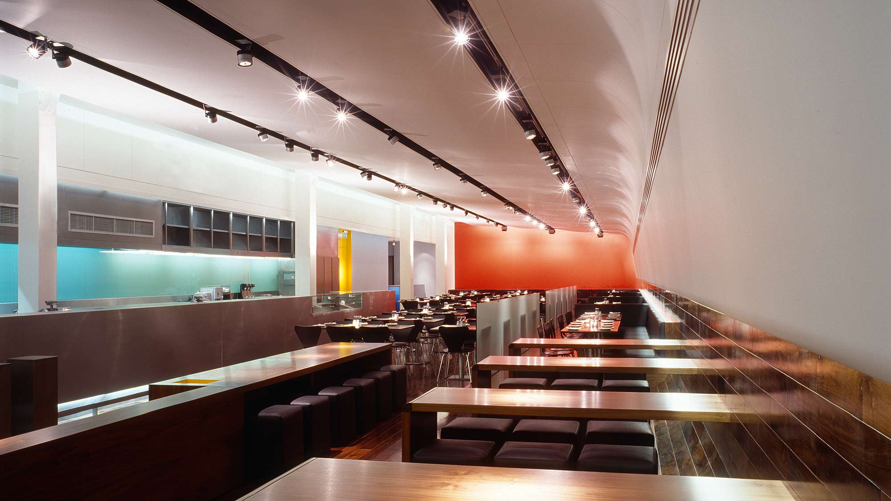
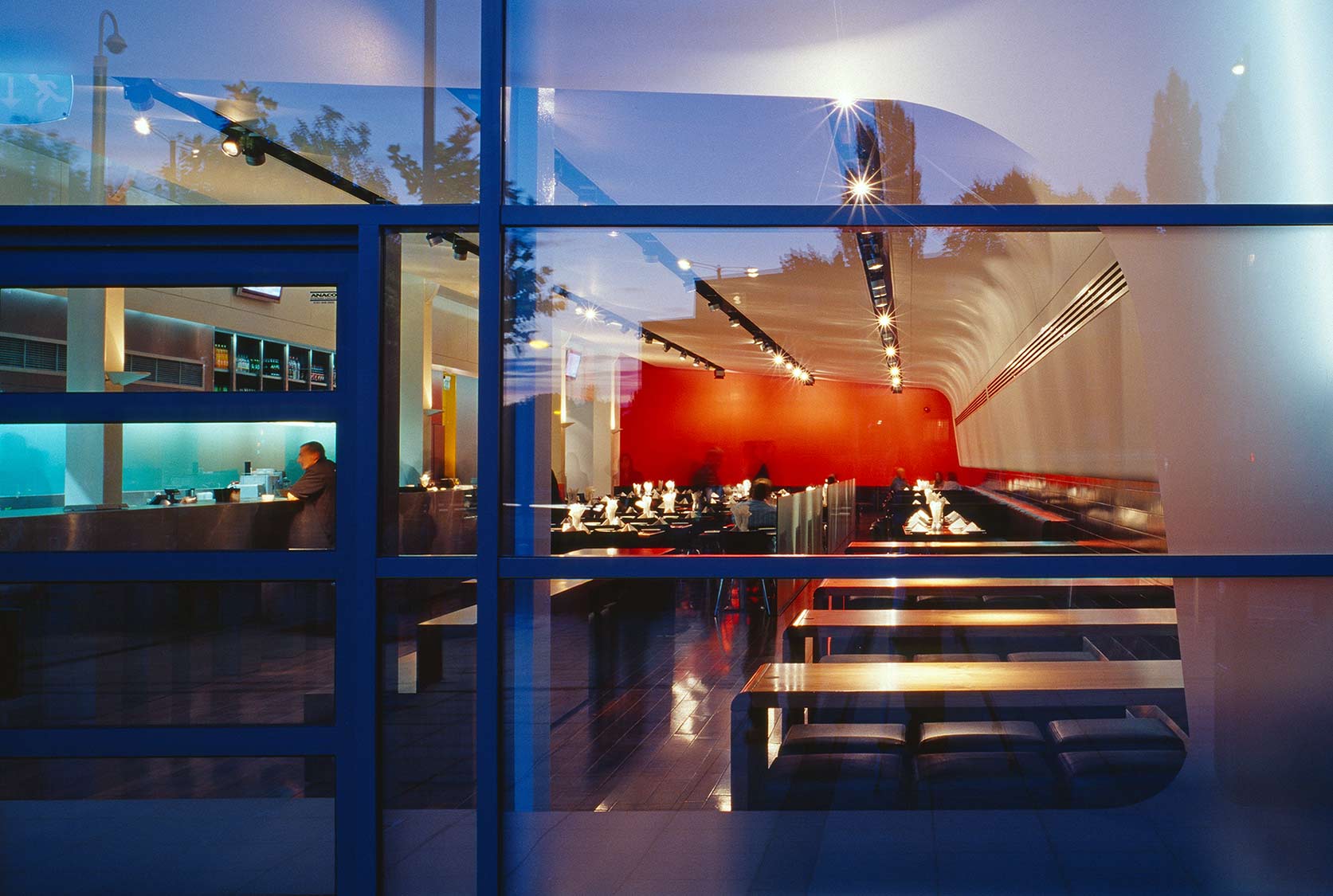
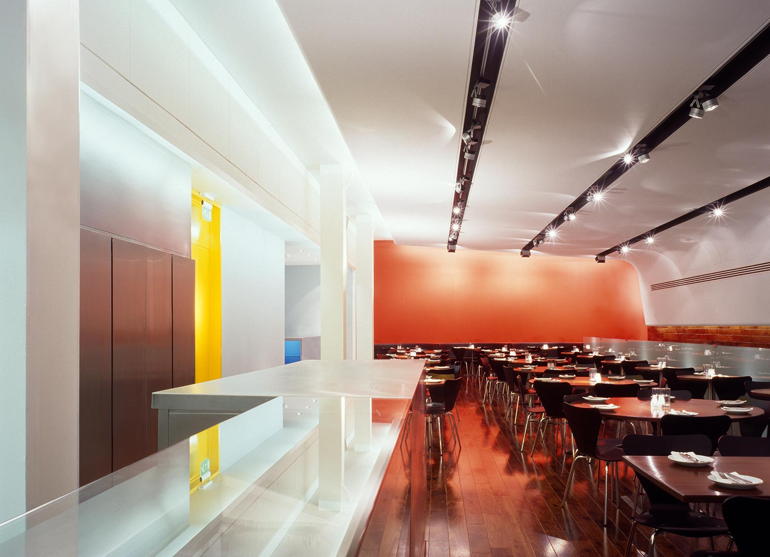
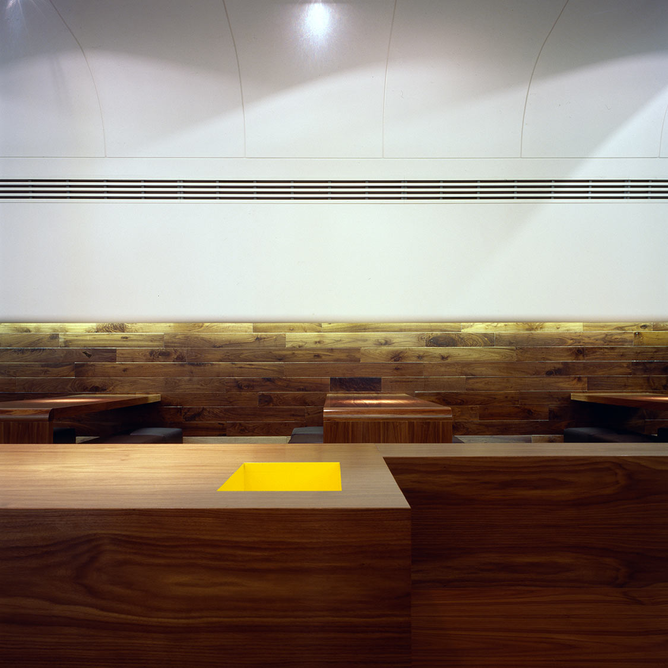
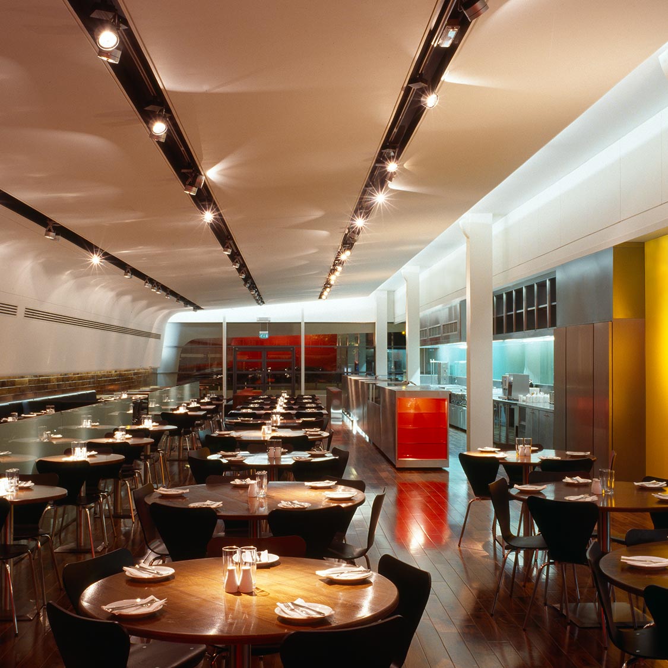
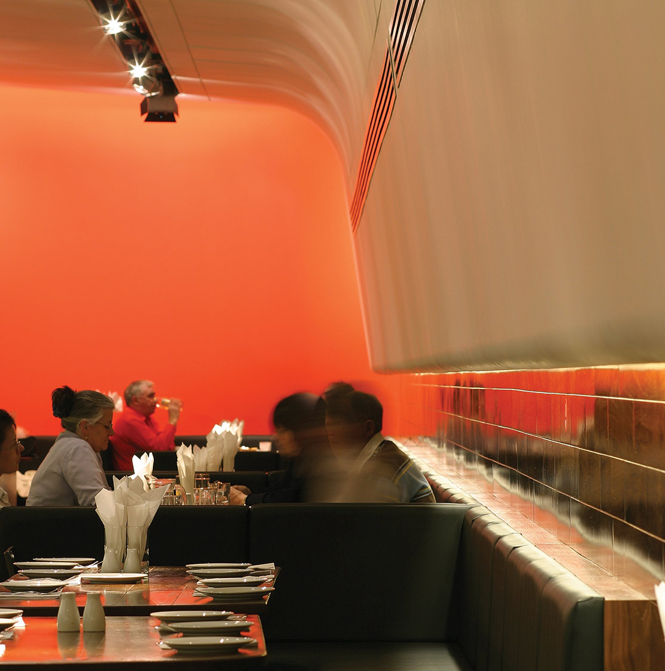
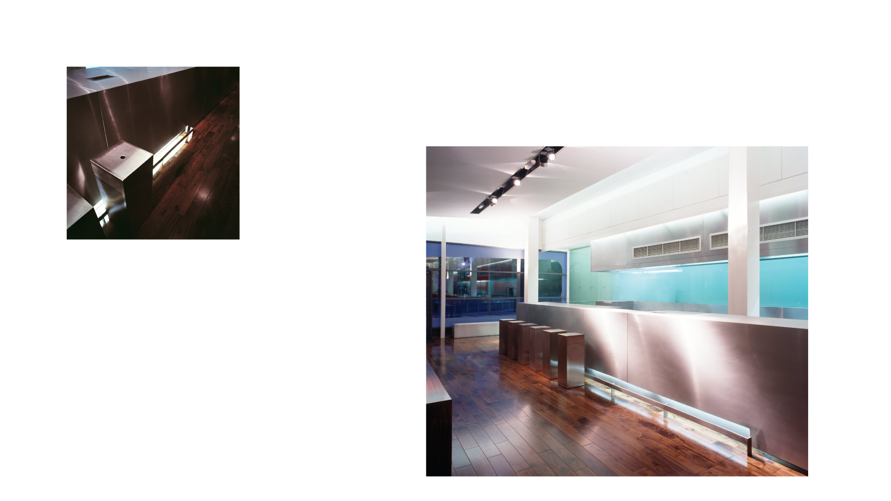
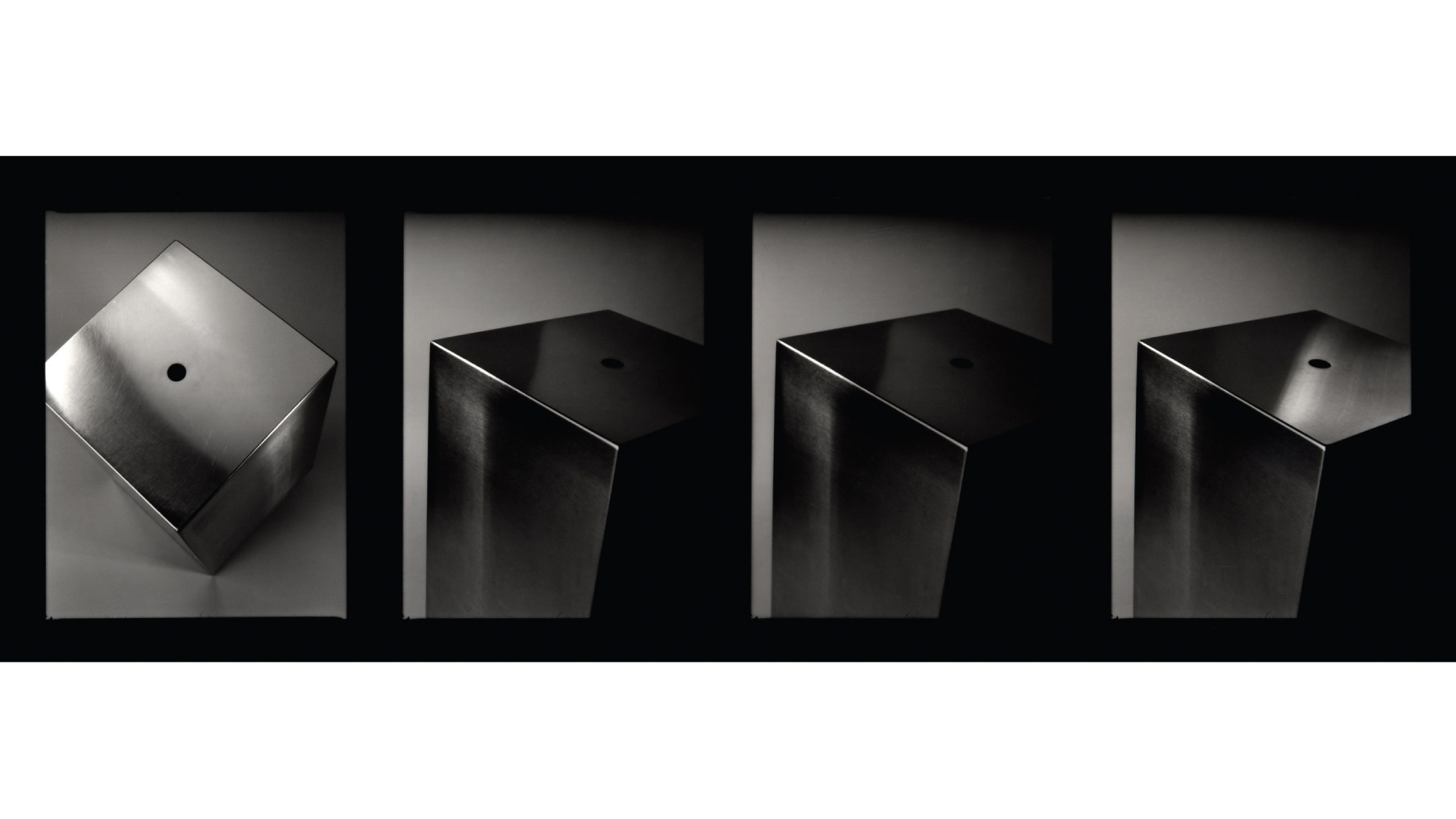
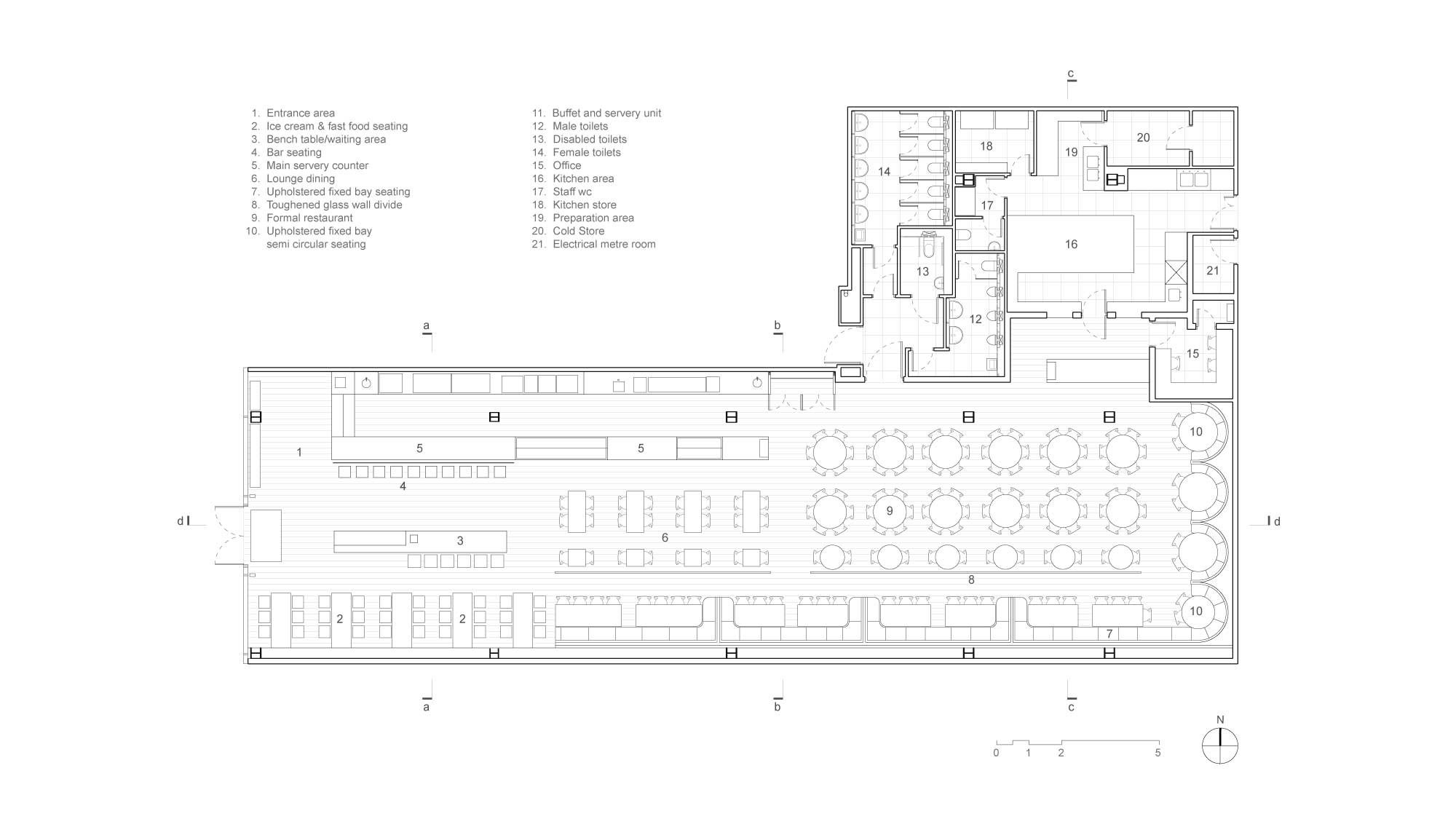
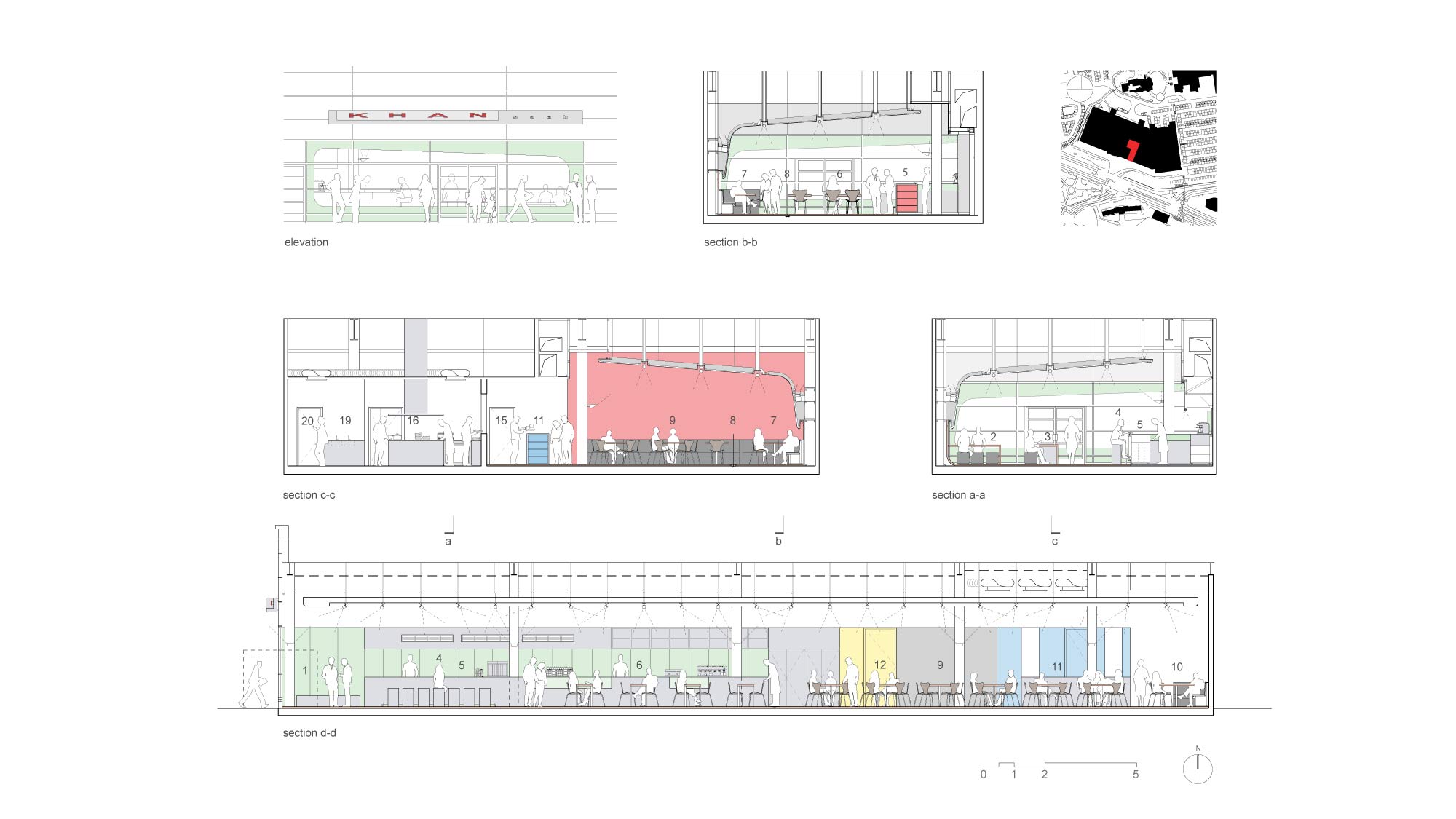

ABOUT THIS PROJECT
Khan Saab is an Indian restaurant designed by architects south Manchester, that rejects palatial overtones or flock wallpaper in exchange for a crisp dynamic interior aesthetic with subtle cultural references and thoughtful spatial demarcation. Simple, strong design moves are established and realised to dramatic effect.
The major form generator is a smooth, white, arc-shaped ceiling (for acoustic reasons, due to the cinema located above) mirrored by the dark timber arc-shaped floor, extruding deep into the space and dramatising the length, leading the eye to a visually arresting vibrant red wall. In contrast to this barrelled form, the bar and serve-over counter are designed as a visible and theatrical stage set to openly display food and drink and to celebrate their preparation. The resulting interior is a fluid dynamic environment that compliments the character, use and function of the space by providing a modern cultural interpretation through the articulation of space, colour, form and light.
If you are looking to undertake a Retail & Leisure project – please get in touch.
