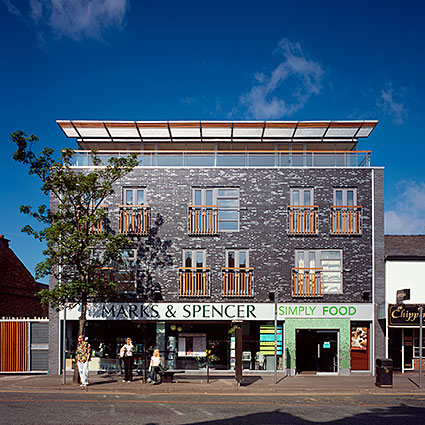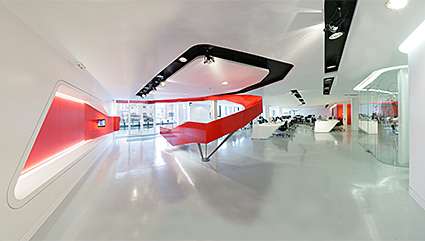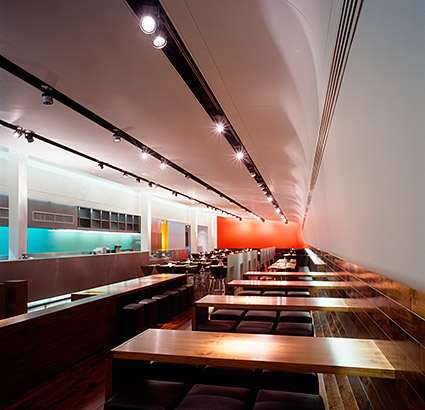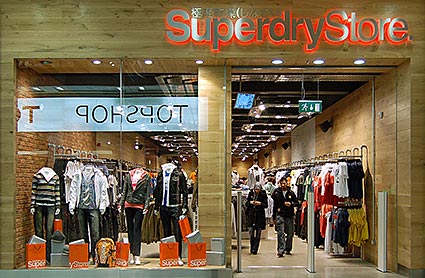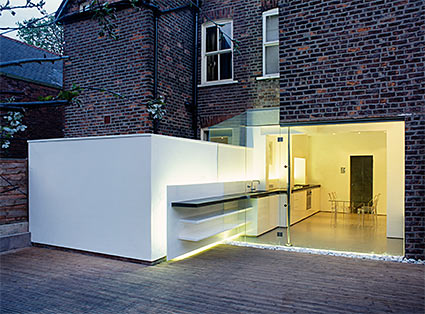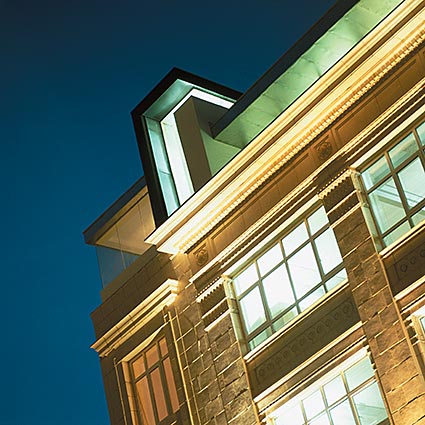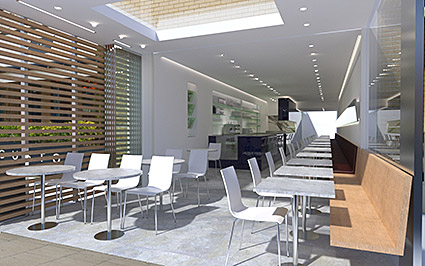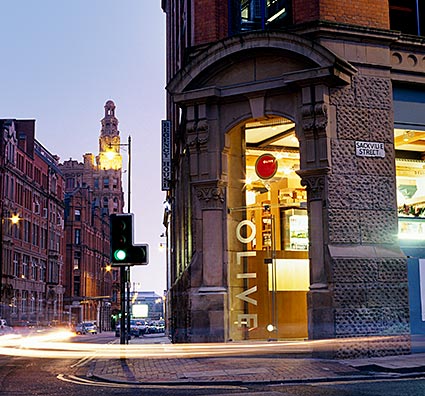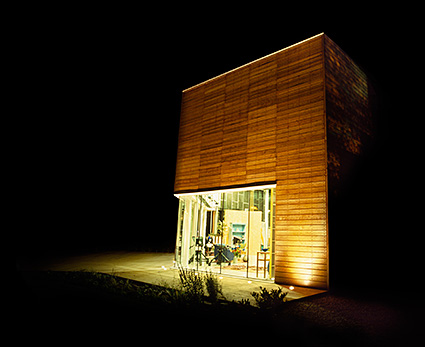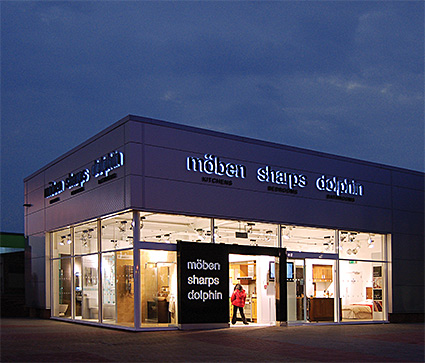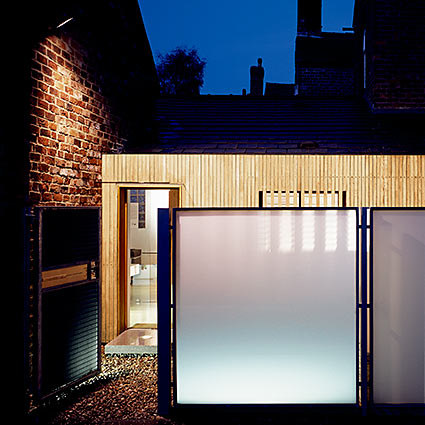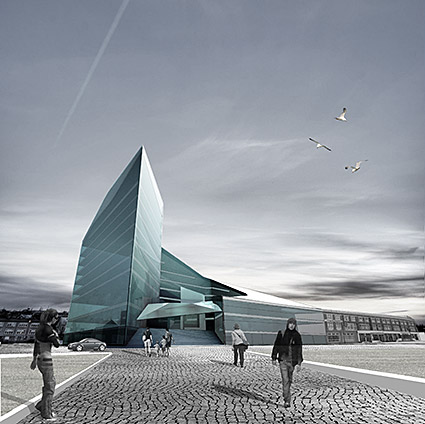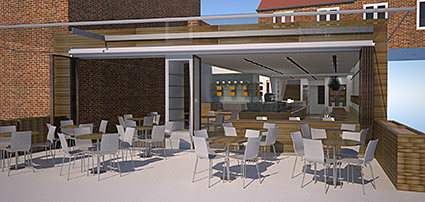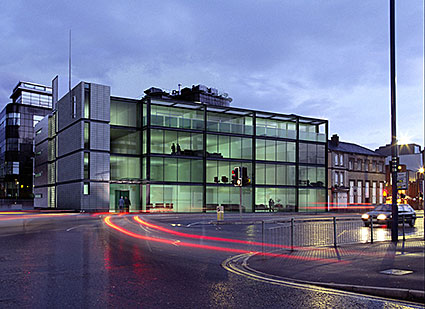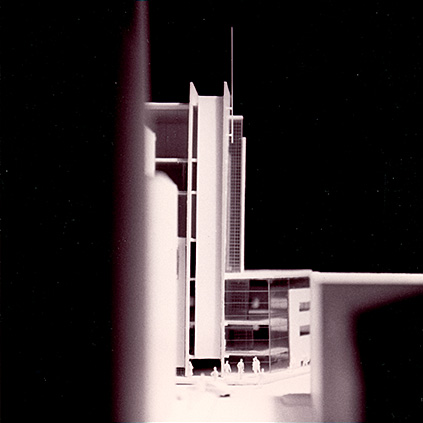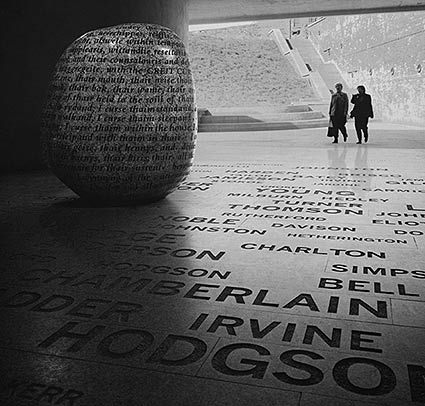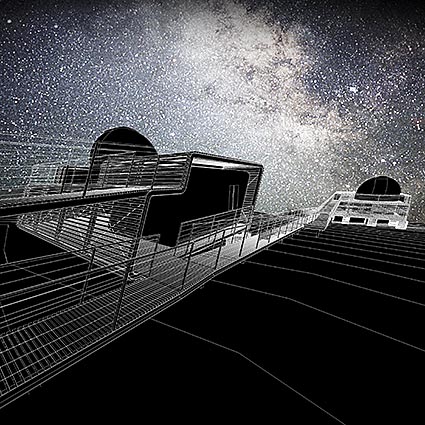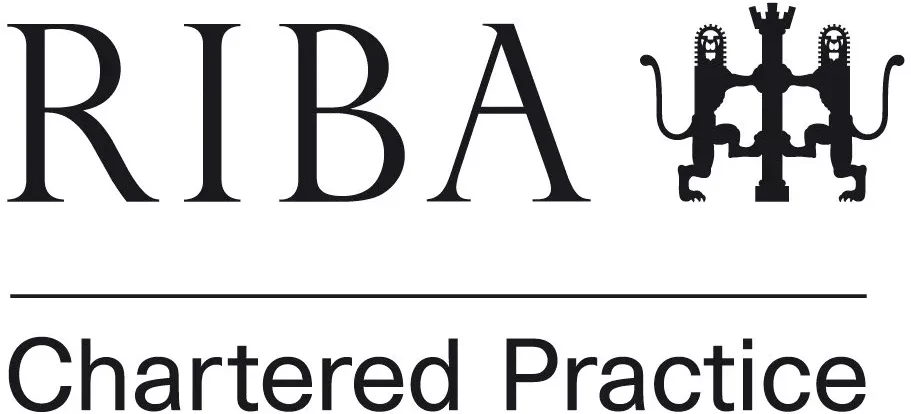Commercial Architects
At Andrew Wallace Architects, our commercial architects balance budget, functionality and aesthetics to design innovative spaces that meet your unique needs. With extensive experience of working with commercial developers and industrial, retail/leisure partners, we have the expertise to deliver tailored solutions for a wide range of projects.
About Our Commercial Design Services
We have different commercial design services available to suit your requirements including:
Retail
From international retail brands to local independent traders, single site units and national rollout of stores, we understand how the retail space enhances your brand. It is essential to the customer experience, and we can help you create the look and feel that will make your outlet a success. We strive to maximise your retail space, increasing sales and overall profitability of the business. We design for the harmony of people and place, form and function, to animate a building and capture attention with a distinctive store presence.
Leisure
Whether restaurant, bar, café or hotel, we create spaces that provide a unique experience that drives our approach to all projects. We tackle projects of all sizes, bringing creative energy and interior design expertise to transform your space. With rigorous analysis and creative brainstorming, we plan solutions to take advantage of your location and maximise your businesses potential.
Workspaces
Workspaces don’t have to be boring. We can create a stimulating place to work, based on your office culture and ethos. Taking into consideration how you intend to utilise the spaces allows workflow to improve and your staff to remain fulfilled. We will work with you to understand the nature of your business and the way it operates to ensure our design solutions meet your business objectives.
As a design-led practice and local established business ourselves, we want to support businesses in their local economy. We develop authentic and delightful interiors with a strong identity.
Why Choose Our Commercial Design Services?
- Our experts work with you through every stage of the design and implementation process.
- We have experience of working on projects of all types and sizes.
- Our commitment to improving the quality of your life does not come at the expense of the ecological footprint.
- Collaboration with clients, engineers, consultants, other designers and artists is the key to our business.
Hire Our Commercial Architects
Our team works with you during every step of the design and development process through to overseeing the construction of the project on site, meaning you receive high quality expertise. Our goal is to meet the needs of your business to enable the best return on your investment.
If you’re looking for a commercial architect for your next project, we’d love to hear from you!
Commercial Architect FAQs
Since the founding of Andrew Wallace Architects in 2000, we have developed extensive experience in providing unique solutions for all types of commercial projects. These include:
- Workspaces and Offices: We design dynamic office spaces that integrate employee comfort, collaboration, and productivity in a way that transcends mere functionality, like in the Code Computer Love, The Old Bakery or Virginia House. Be it an open-plan space or a more cellular setup, or a mix of both, we will develop your office space to be representative of your culture and operational processes.
- Retail Spaces: Retail design is about the creation of experiences. We design everything from flagship stores for international brands, including Superdry, Moben / Sharps / Dolphin, Marks & Spencer, to boutique spaces for independent traders. Our designs balance aesthetic appeal with practical considerations such as customer flow, product placement, and branding.
- Restaurants, Bars, and Cafes: Hospitality requires much thought to generate great moments for customers. Creating the ambiance is as important as a well-planned seating area and kitchen, like in the Café Gourmand, Khan Saab restaurant, Prego Café or Olive Deli. As interior designers as well as architects, we can give you the full service.
- Mixed-Use Developments: These developments can involve a combination of residential, commercial, and leisure. Because projects are not always about a singular enterprise, and combining more than one element in your scheme means multiple revenue streams, like in the Marks & Spencer, Albion Works or Housing 214.
No matter the project type, we tailor our approach to meet your specific goals, combining creativity with technical expertise to bring your vision to life.
Your involvement is crucial to our design process. Collaboration is a hallmark of how Andrew Wallace Architects creates great architecture. Here’s what you can expect:
Initial Consultation: This is your chance to share your vision, needs, and ideas for the project in question. We will be eager to hear and understand your aspirations.
Ongoing Input: We will be presenting you with the ongoing designs during every stage of the project to review and obtain your input. Your input is indispensable to refining layouts and the overall design direction.
Clear Communication: Communication throughout the process, updates, and reasons for key decisions are always given, so that at all times, you are comfortable and informed.
Active Decision-Making: You will have a say in everything, from layout configurations down to the selection of materials and finishes, to make the space reflect your personal taste and your business brand.
The timeline for a commercial project varies greatly, depending on the size, complexity, and specific requirements of the project. Here is a general breakdown:
Smaller Renovations: Projects like refurbishing a retail store or updating an office space can take several months.
Medium-Scale Projects: These include larger office redesigns or hospitality spaces, which may take several months to over a year.
Large New-Build Projects: The timeframes will be anything from 12–24 months or longer for complicated developments like mixed-use buildings or industrial facilities.
We try to give an accurate project timeline once we have more information in the project’s early stages, including an outline of major phases such as design, planning approvals and construction. Regular updates will keep you well informed and prepared along the way.
Getting started with us is simple and straightforward. Here’s what the process can look like:
Initial Contact: Contact us via phone, email, or through our website to schedule a consultation.
Consultation: We’ll meet to discuss your project’s goals, budget, timeline, and any specific requirements or challenges. This is an opportunity to share your ideas and vision.
Proposal and Agreement: After discussing, we come up with a detailed proposal. After agreement on that, we proceed with the design. The purpose of this step will be to make sure that we clearly understand what your needs are and to set up the right foundation for a great collaboration.
Feasibility Study: If necessary, we’ll conduct an initial feasibility study after signing the agreement to evaluate the potential of the site or project.
Our design process encompasses thoroughness to ensure a high-quality outcome. Below is a broad overview of how we might proceed in our design process:
Initial Consultation: Understand your goals, vision, and constraints.
Site Analysis: Study the site for opportunities and challenges, environmental factors, and site access.
Concept Development: Initial sketches and layouts explore the possibilities in design and provide an open framework for discussion. This would include multiple options for the client to choose from.
Developed Design: We develop the design based on your feedback and to include more detailing such as materials and finishes. We offer 3D visualisations and mock-ups of our designs for presentation purposes and to allow you a greater understanding of the proposals.
Statutory Approvals: We deal with planning permissions, building regulations, and any other statute approvals that are needed.
Technical design: We develop production information and specific technical details, including coordinating the proposals with structural engineers, M+E engineers and various manufacturers/suppliers to provide the contractor with an information package that will enable an accurate tender return.
Construction Oversight: We inspect the construction process as a third party by coordinating the information and reviewing the works with all contractors to deliver the design optimally.
Final Handover: At the end of the construction, we do a thorough review to ensure everything has been completed as desired.
This approach enables the timely completion of projects within your budget to a high standard.
Yes, we put great emphasis on accessibility in all our designs. Our approach includes:
Standard Compliance: We ensure that your building will meet or exceed all the local accessibility standards, including wheelchair accessibility, tactile indicators, and proper signage.
Inclusive Design Features: All of our designs include ramps, elevators, wide doorways, and restrooms.
User-Friendly Layout: All layouts must be designed around ease of navigation for people with impairments in mobility, vision, and hearing.
Accessibility is not a need; it’s a core value in creating spaces that are welcoming and usable for anyone.
Yes we can. As interior designers as well as architects, we are well placed to make interior design an integral part of your commercial project. We provide:
Aesthetic Harmony: Creating interiors that are cohesive with the architecture and reflect your brand identity.
Functional Layouts: Optimising space to meet operational needs while enhancing user experience.
Custom Details: We fabricate custom furniture, fixtures, and finishes to give your space a unique and cohesive look and feel.
Atmosphere Creation: We create an atmosphere for your space using lighting, textures, and colour.
Our interior design services ensure thoughtful design and expert execution in every aspect of your project.
Retail spaces have to balance aesthetics with function. Here’s how we approach retail design:
Brand Alignment: We work alongside you to understand your brand requirements and bring it to life in a physical space.
Customer Flow: Strategic layouts steer customers intuitively through the space, while driving engagement and purchase.
Visual Impact: From the dazzling design of the window display to the backdrop of the tills, creating a strong in-store visual identity is key.
Flexibility: Our designs will incorporate adaptable elements that can meet future changes to product offerings or layout needs over time.
We work to create retail environments that are not only beautiful but highly effective at driving sales and improving customer loyalty.
In the design of a retail project, we take into consideration:
Customer Journey: We design intuitive layouts that enhance the customer journey, encouraging exploration and discovery.
Brand Representation: Colours and materials reflect your brand’s identity and message.
Lighting Design/coordination: Intelligent lighting design enhances product presentation, creates ambiance, and highlights important areas.
Space Utilisation: Careful planning ensures that available space is used to maximum effect, without sacrificing customer comfort.
Future-Proofing: We design with flexibility in mind; the space will be adaptable for future retail trends.
Our aim is to deliver a retail environment that inspires your customers, strengthens your brand, and ultimately drives business success.
