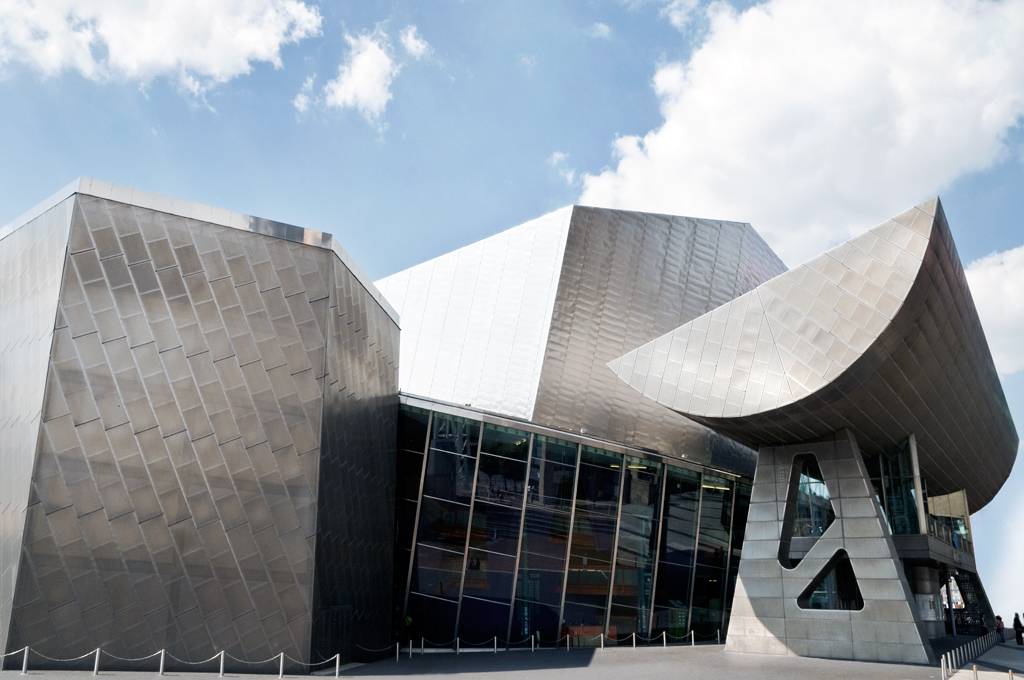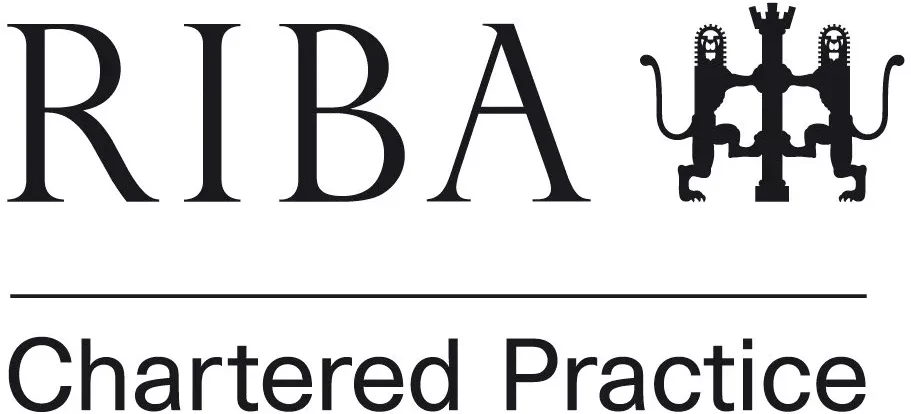THE LOWRY CENTRE
The Lowry Centre was designed by architects James Stirling and Michael Wilford in 1997 and was completed in 2000. The building is situated on a large site at Pier 8 in Salford Keys, Manchester. The aim of the project was to raise the cultural profile of the city and bring more visitors and business.
The foundations consist of 803 concrete piles sunk down into the bedrock and the whole build is constructed from 48,000 tons of concrete, 2,466 tons of steel and 5,263 square metres of glass. Its exterior presence is made of up geometric shapes and a combination of materials which together signal a maritime theme. When viewed from across the canal the building looks like a ship blending into the skyline. Porthole windows are included in the exterior design. This is a prime example of innovative modern architecture. The design reflects the historical significance of the transport links between Liverpool and Manchester via the ship canal.
The Lowry building sits very comfortably in its surrounding environment. The sleek lines of the glass and steel as well as the metallic surfaces that layer round the building reflect the cool colours of the sky and water. The promenade that runs all around the building unites all these design elements as well as providing access to all parts of the building. The building is complex and exciting and serves the purpose of good urban design. Sculptural qualities are created from the fragmented architectural collage of materials, overall producing a fantastic piece of art. The ship like theme is continued through to the interiors with large dominating shapes of the walls and different levels to explore. As you enter, the purple and blues of the exterior transform into the warm red and orange tones of the interior walls. The spaces are defined by colour which contrasts to the steel and floor to ceiling glass panels. When the light changes the colours from the interiors radiates back out through the exterior giving off a subtle glow. The use of bright, defined colours flood the traditional theatre and gallery spaces which gives a modern edge on a traditional setting.
The Lowry hosts numerous facilities such as a theatre, studio, gallery, café and shop. The building is a hub for cultural and artistic practices. The Lowry has provided a place in a modern city where multi-functional events can occur and offer people new experiences.



