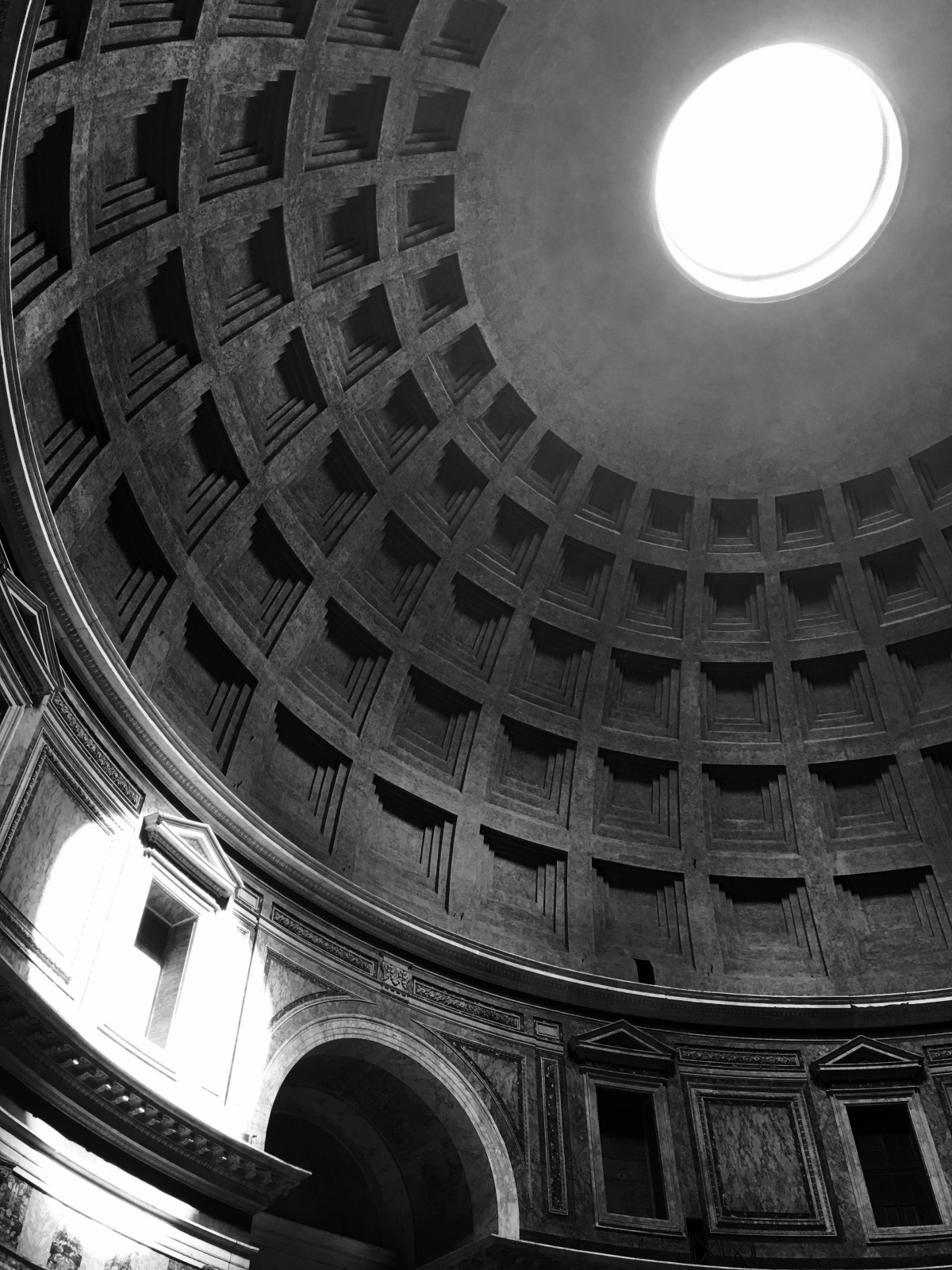THE PANTHEON IN ROME
Andrew Wallace from Andrew Wallace Architect + Interior Designers, was in Rome this summer and visitied one of the most popular monument in the city , The Pantheon.
Even today, almost 2000 years after its construction, the breathtaking pantheon is a remarkable building to see. The spectacular design, proportions, elegance and harmony are a striking reminder of the architecture of the great Roman Empire.
The Roman Pantheon is the most preserved and influential building of ancient Rome. It is a Roman temple dedicated to all the gods of pagan Rome. As the brick stamps on the side of the building reveal it was built and dedicated between A.D 118 and 125.
The emperor Hadrian (A.D 117-138) built the Pantheon to replace Augustus’ friend and Commander Marcus Agrippa’s Pantheon of 27 B.C. which burnt to the ground in 80 A.D.
When approaching the front of the Pantheon one can see the inscription above still reads in Latin the original dedication by Marcus Agrippa. The inscription reads:
“Marcus Agrippa son of Lucius, having been consul three times made it”.
Probably one of the most fascinating features of the Pantheon is the Architecture. The structure of the Pantheon is comprised of a series of intersecting arches. The arches rest on eight piers which support eight round-headed arches which run through the drum from its inner to its outer face.
The dome itself is supported by a series of arches that run horizontally round. Romans had perfected the use of arches which helped sustain the weight of their magnanimous buildings.
The Romans were aware of the heavy nature of their building materials. So they used lighter materials toward the top of the dome. On the lowest level travertine, the heaviest material was used, then a mixture of travertine and tufa, then tufa and brick, then all brick was used around the drum section of the dome, and finally pumice, the lightest and most porous of materials on the ceiling of the dome.
This use of lighter materials on top alleviated the immense weight of the dome. The Roman Pantheon was probably constructed by using an elaborate setup of wooden scaffolding, which in itself would have been costly. The elegant coffers on the dome were likely struck with a device that was exacted from floor level.
The detail of this building is extraordinary. If the dome of the rotundra were flipped upside down it would fit perfectly inside the rotunda. When approaching the Pantheon from the outside it appears rectangular in shape. But it is only the first small room (cella) that has corners. The rotunda is completely round. The small entry room would have been entered by climbing a staircase that is now entirely under modern ground level.
It is a wonderful example of second century Roman architecture. Liverpool architects and architecs elsewhere in the UK may be interrested to see this monument.



